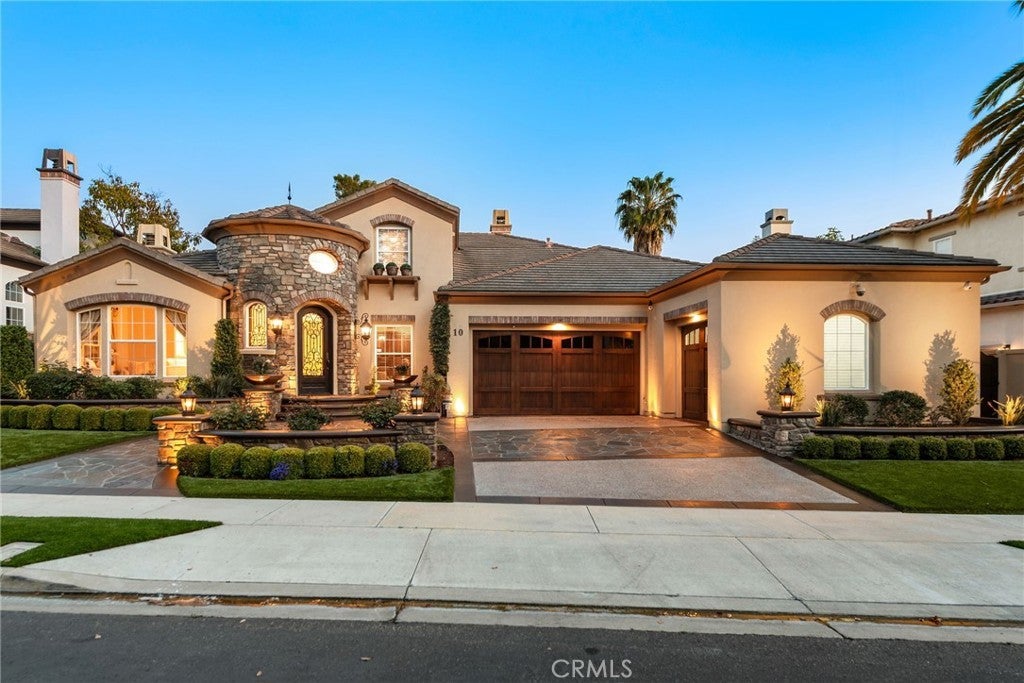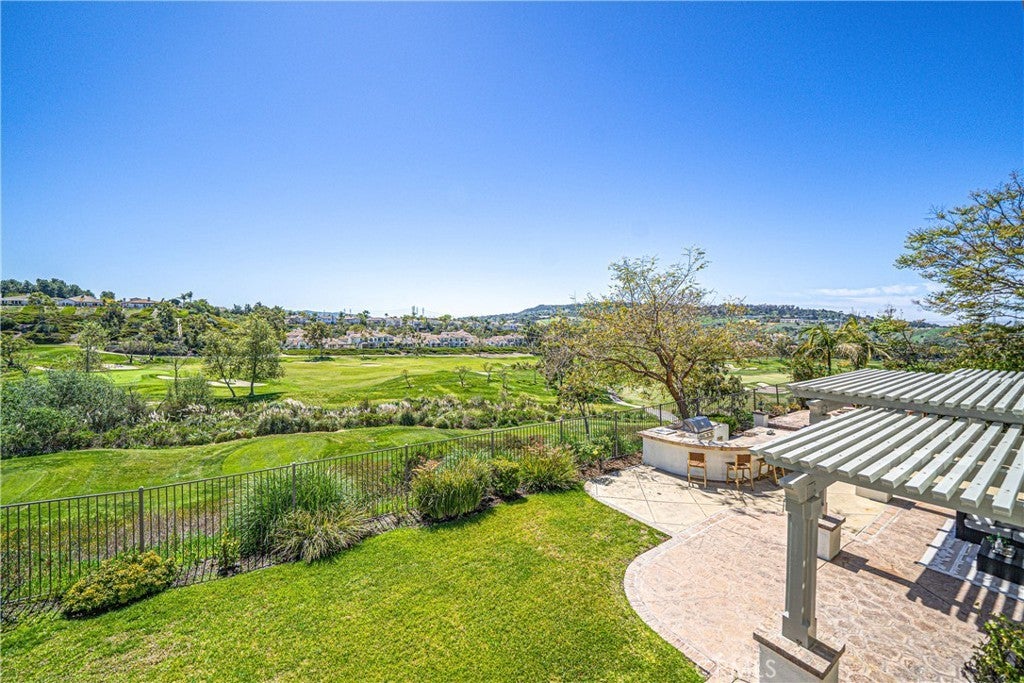Vizcaya Talega Community

Vizcaya San Clemente Homes for Sale
Vizcaya is one of the premier neighborhoods in the Talega area of San Clemente. The community itself is very small with 14 luxury homes located on one cul-de-sac street. The homes were one of the first communities built in the Talega area as the homes were constructed in 2001, just two years after the entire Talega area came to life. These are multimillion dollars homes that are very generous in size and average over 5,000 square feet. The homes are built in the grand Mediterranean style with large backyard with luxury resort style pools.
The Vizcaya community sits directly on the Talega golf course with spectacular golf course and valley views. It's not uncommon to find homes with wine cellars, outdoor loggia's with pool and spas. When you buy a home in the Talega area it's important to remember that homes due have an additional Mello Roos tax in addition to the normal association dues and property taxes. Each neighborhood is different so it's advised to check with the city on the exact cost and duration of the Mello Roos bond. The community is ideal for those looking for a luxury golf course view home in San Clemente. For any questions regarding this community please contact any of our San Clemente Real Estate experts who will answer any questions you may have regarding Vizcaya homes for sale. Vizcaya is a community located in beach community of San Clemente, California.
Vizcaya San Clemente Homes For Sale In Talega
| All Listings | Over $1,000,000 |
Search Results
San Clemente 10 Corte Vizcaya
Welcome to this exquisite Semi-Custom Estate, a masterpiece of elegance and craftsmanship, nestled along the premier Talega Golf Course in the beach town of San Clemente. This 4 bedroom 5 bathroom (5th Bedroom Option) residence offers an unparalleled blend of sophistication and comfort designed for those who appreciate the finest and luxury living. From the moment you step inside the you will notice the timeless ambience of the hand crafted...
San Clemente 4 Corte Vizcaya
Stunning completely remodeled residence that seamlessly blends luxurious design with breathtaking views of the prestigious Talega Golf Course and surrounding mountains creating an unparalleled, strikingly sophisticated living experience. Inside, find an exquisite floor plan that checks all the boxes. With exceptional attention to detail, and high-end finishes throughout, this home begins with a custom office that has great natural light and is a perfect quiet...
Based on information from California Regional Multiple Listing Service, Inc. as of April 30th, 2025 at 1:56pm PDT. This information is for your personal, non-commercial use and may not be used for any purpose other than to identify prospective properties you may be interested in purchasing. Display of MLS data is usually deemed reliable but is NOT guaranteed accurate by the MLS. Buyers are responsible for verifying the accuracy of all information and should investigate the data themselves or retain appropriate professionals. Information from sources other than the Listing Agent may have been included in the MLS data. Unless otherwise specified in writing, Broker/Agent has not and will not verify any information obtained from other sources. The Broker/Agent providing the information contained herein may or may not have been the Listing and/or Selling Agent.



