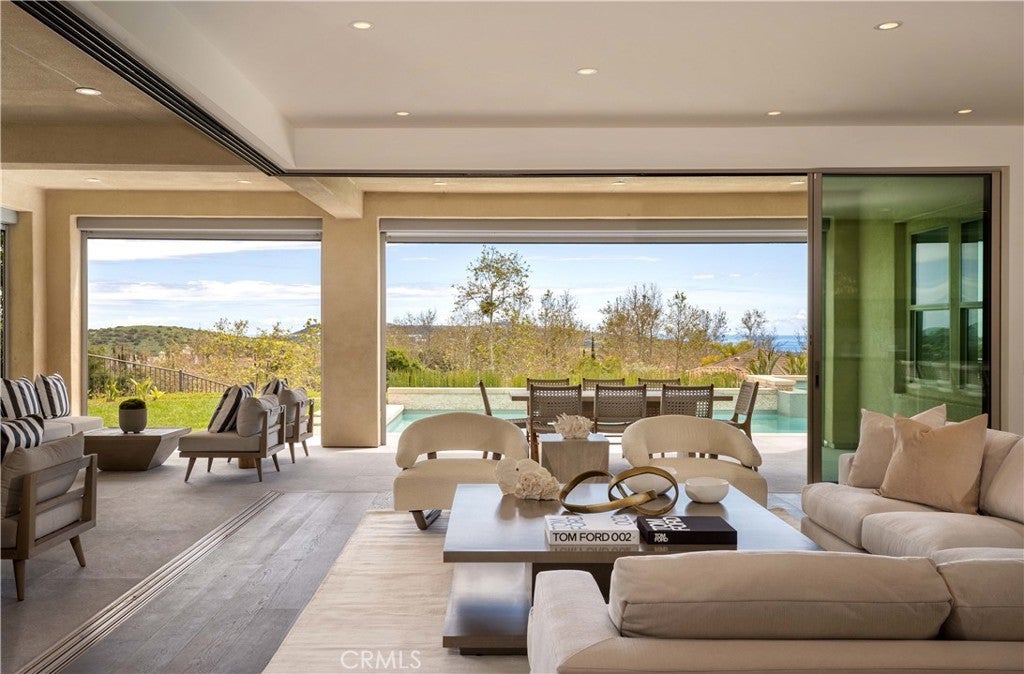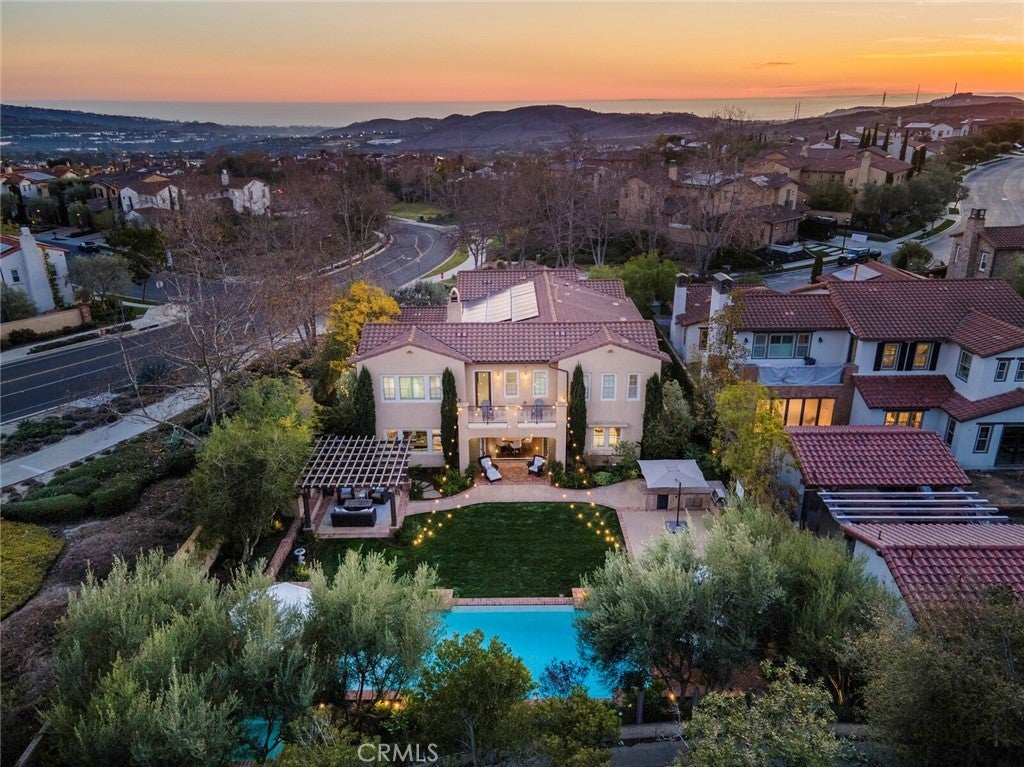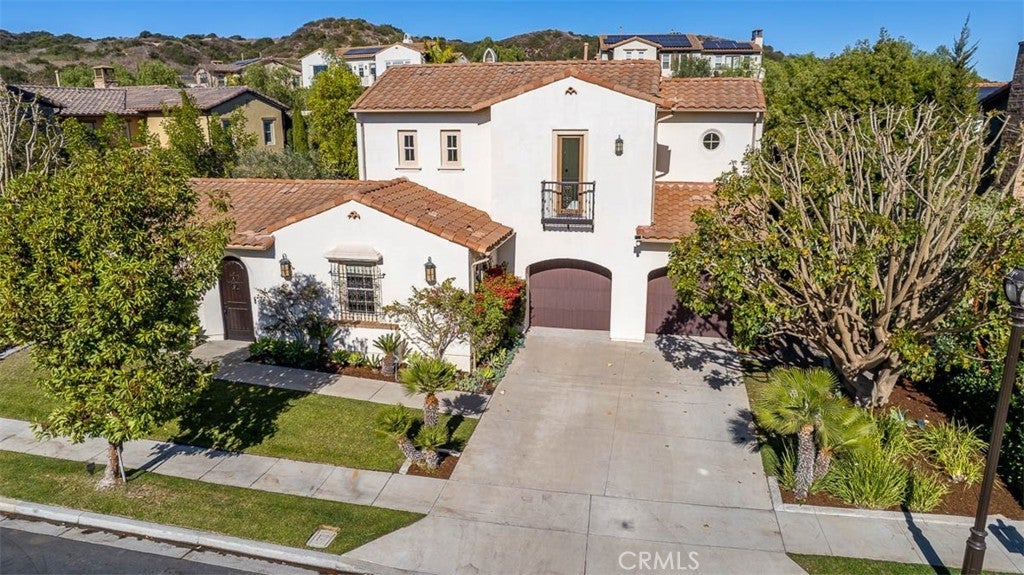Alta Talega Homes For Sale

Alta Talega Homes for Sale
The Alta community is one of the most sought after communities in Talega as new construction homes are still being built by Standard Pacific and range in the mid $1,000,000 range. The views from the Alta neighborhood are some of the best views in all of Talega due to it's premier location at the top of the Talega community with commanding views of the valley below and direct ocean views! The homes in the Alta community are very grand and range from 4,700 to 5,300 square feet. We are starting to see more and more re-sale homes come on the market so it's an excellent time to buy in this premier community in Talega. For additional information on San Clemente Real Estate and the Alta Community please contact us today.
Alta Homes For Sale In Talega
Search Results
San Clemente 24 Via Carina
One of the finest ocean view homes ever offered in San Clemente, this spectacular semi-custom home just underwent a multi-year reconstruction making it into the epitome of coastal luxury living. Sited within the coveted Alta area of Talega, this premier elevated corner location is exceptionally private, yet open, light and features horizon views of the Pacific and sunsets. One of only seven homes on this serene cul-de-sac, the house has been transformed with all the...
San Clemente 31 Via Alcamo
Perched on a coveted corner homesite at one of the highest points in Talega, this exquisite Alta residence embodies the pinnacle of refined coastal living. Thoughtfully designed to embrace Southern California’s indoor-outdoor lifestyle, the property spans an impressive 13,745 square feet, with private meticulously landscaped grounds that invite both grand entertaining and intimate relaxation. A private gated courtyard with a tranquil fountain sets the...
San Clemente 47 Via Alcamo
Welcome Home to Talega! Located at the top of the coastal hills in Southern California’s exclusive Orange County community in San Clemente on a serene Cul-de-Sac and is approximately 5 miles from the ocean as the "crow flies". This amazing floor plan incorporates all the needs of a large family! This 5,356 sf home showcases 6 Bedrooms, 6.5 Bathrooms, and a usable wrap-around yard. This estate has new paint, solar panels (paid off), a Tesla power wall, and...
Based on information from California Regional Multiple Listing Service, Inc. as of April 30th, 2025 at 11:50am PDT. This information is for your personal, non-commercial use and may not be used for any purpose other than to identify prospective properties you may be interested in purchasing. Display of MLS data is usually deemed reliable but is NOT guaranteed accurate by the MLS. Buyers are responsible for verifying the accuracy of all information and should investigate the data themselves or retain appropriate professionals. Information from sources other than the Listing Agent may have been included in the MLS data. Unless otherwise specified in writing, Broker/Agent has not and will not verify any information obtained from other sources. The Broker/Agent providing the information contained herein may or may not have been the Listing and/or Selling Agent.




