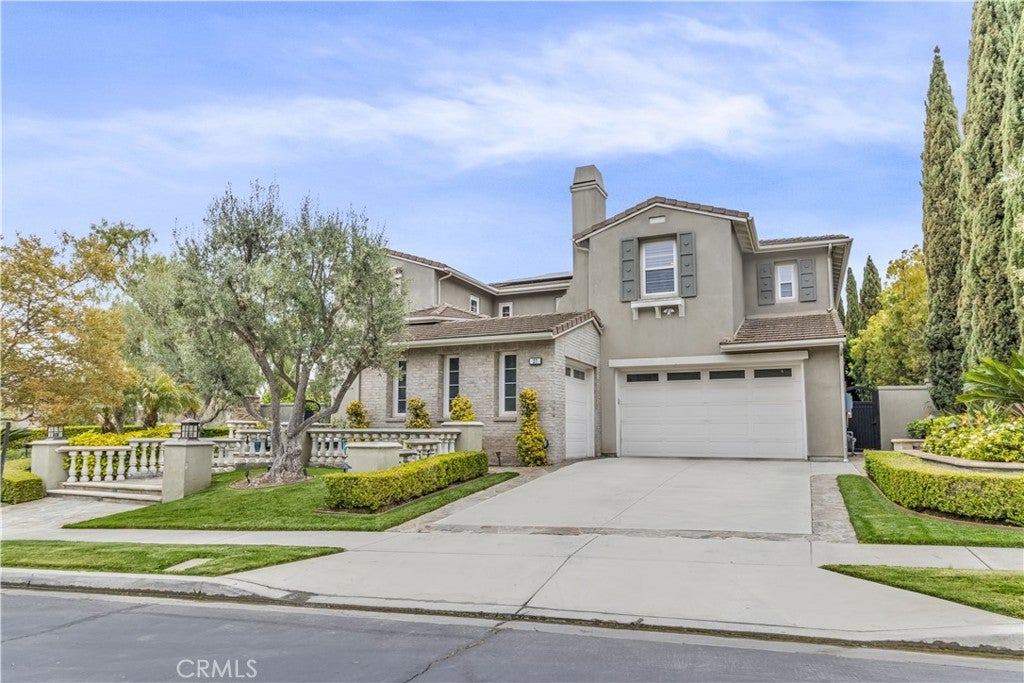Mirador Talega Community

Mirador Talega Homes For Sale
Mirador Talega homes were first constructed in 2004 and feature beautiful Spanish and Mediterranean style homes. These are larger homes that average four to six bedrooms with an average of 3,705 to 4,600 square feet. There are many different floor plans in Mirador with attached garages, library lofts, bonus rooms and interior courtyards. The community is part of the greater Talega community and gets to enjoy all the amenities for all residents of Talega that include multiple community pools, tennis courts, sport courts with various hiking and biking trails. Monthly dues average $200 a month plus an added Mello Roos tax does apply here. For additional Information on the homes for sale in the Mirador Community in San Clemente, California please contact any of our San Clemente Real Estate experts who will answer any questions you may have. Mirador is a community located in beach community of San Clemente, California.
Mirador Homes For Sale In Talega
Search Results
San Clemente 27 Calle Canela
Welcome to 27 Calle Canela, an exquisite single-family home in the coveted Talega community in San Clemente, CA. Spanning an impressive 5,100 square feet, this luxurious residence offers the perfect blend of elegance and modern amenities. With five spacious bedrooms and five and a half bathrooms, this home is designed for family fun, comfort, and style. Step into the open kitchen, a culinary enthusiast's dream, featuring a state-of-the-art gas stove, gas...
Based on information from California Regional Multiple Listing Service, Inc. as of April 30th, 2025 at 1:26pm PDT. This information is for your personal, non-commercial use and may not be used for any purpose other than to identify prospective properties you may be interested in purchasing. Display of MLS data is usually deemed reliable but is NOT guaranteed accurate by the MLS. Buyers are responsible for verifying the accuracy of all information and should investigate the data themselves or retain appropriate professionals. Information from sources other than the Listing Agent may have been included in the MLS data. Unless otherwise specified in writing, Broker/Agent has not and will not verify any information obtained from other sources. The Broker/Agent providing the information contained herein may or may not have been the Listing and/or Selling Agent.


