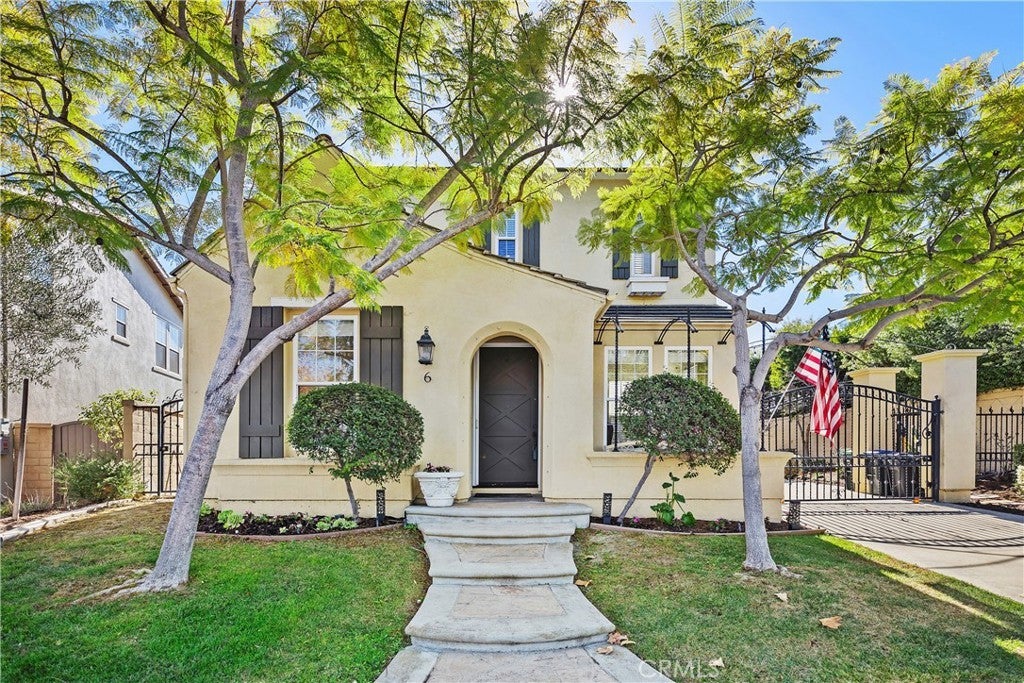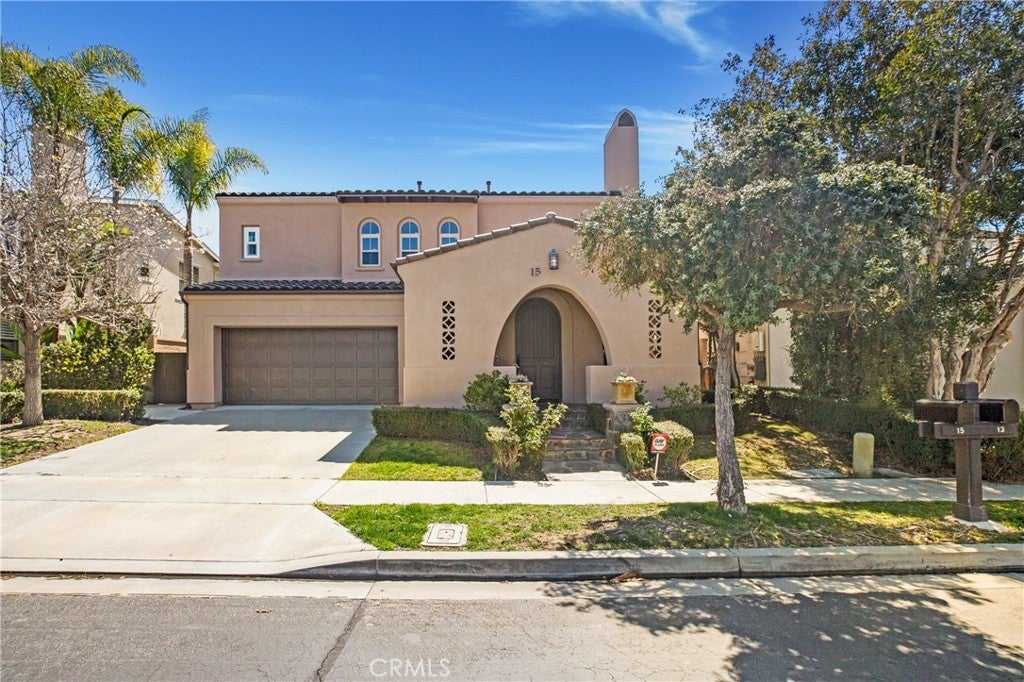San Lucar Talega Community

San Lucar Homes For Sale In Talega
San Lucar Homes in the Talega area of San Clemente are beautiful homes that can often be bought in the $700,000 range. Architecturally the homes offer a wide range of styles including Craftsman, French, Mediterranean and Spanish styles. You will have monthly association fee's which typically low and there may be an additional Mello Roos tax here. The homes were built in 2004 by Brookfield homes and are considered some of the best homes built in Talega. I believe these are a great value for the price when looking for a detached single family home in the San Clemente area. The schools for this community include Vista Del Mar elementary and Junior High School and San Clemente High School. If you have any questions you may have regarding San Lucar homes for sale please contact us at 949-204-5110 today. San Lucar is a community located in beach community of San Clemente, California.
San Lucar Homes For Sale In Talega
Search Results
San Clemente 6 Calle Verdadero
Price Just Reduced!!! Nestled in the coveted San Lucar community, this stunning 4-bedroom, 3-bath home offers breathtaking panoramic views alongside an unbeatable combination of style and comfort. With fresh interior paint and move-in readiness, this property is designed to impress from every angle. Enter through a gated, private driveway to discover a spacious open floor plan, solar power, and a pool-sized yard perfect for entertaining. The backyard boasts...
San Clemente 15 Via Abajar
Welcome to this gorgeous 5-bedroom, 3.5-bathroom home in the highly sought-after San Lucas tract of Talega! Spanning over 3,100 SF, this two-story Spanish-style residence offers an ideal blend of luxury, space, and privacy. Step inside to beautiful wood and tile flooring and an expansive layout featuring a spacious living room with a cozy fireplace, a formal dining room perfect for entertaining, and an oversized family room for all of those family gatherings...
Based on information from California Regional Multiple Listing Service, Inc. as of April 30th, 2025 at 3:56pm PDT. This information is for your personal, non-commercial use and may not be used for any purpose other than to identify prospective properties you may be interested in purchasing. Display of MLS data is usually deemed reliable but is NOT guaranteed accurate by the MLS. Buyers are responsible for verifying the accuracy of all information and should investigate the data themselves or retain appropriate professionals. Information from sources other than the Listing Agent may have been included in the MLS data. Unless otherwise specified in writing, Broker/Agent has not and will not verify any information obtained from other sources. The Broker/Agent providing the information contained herein may or may not have been the Listing and/or Selling Agent.



