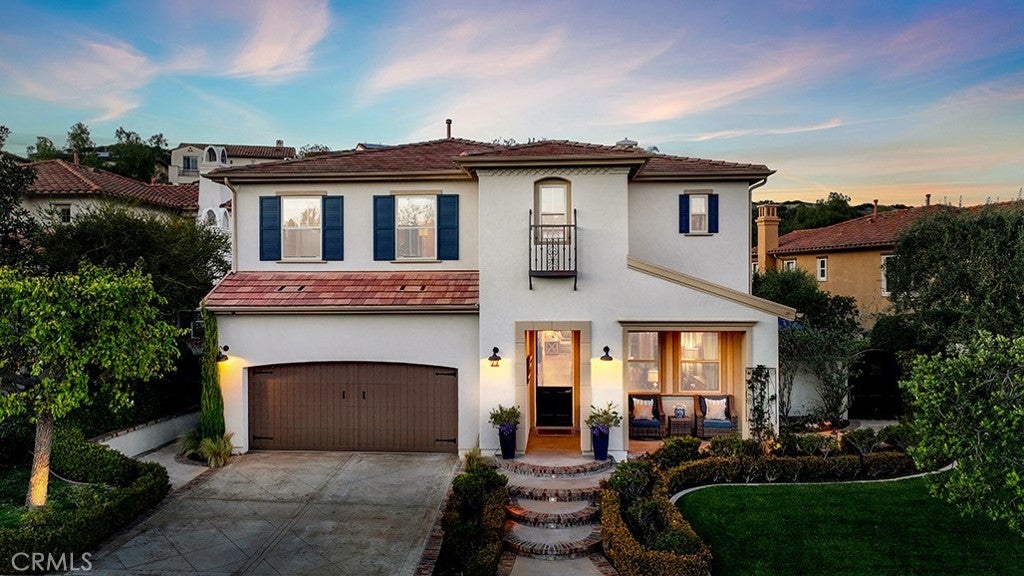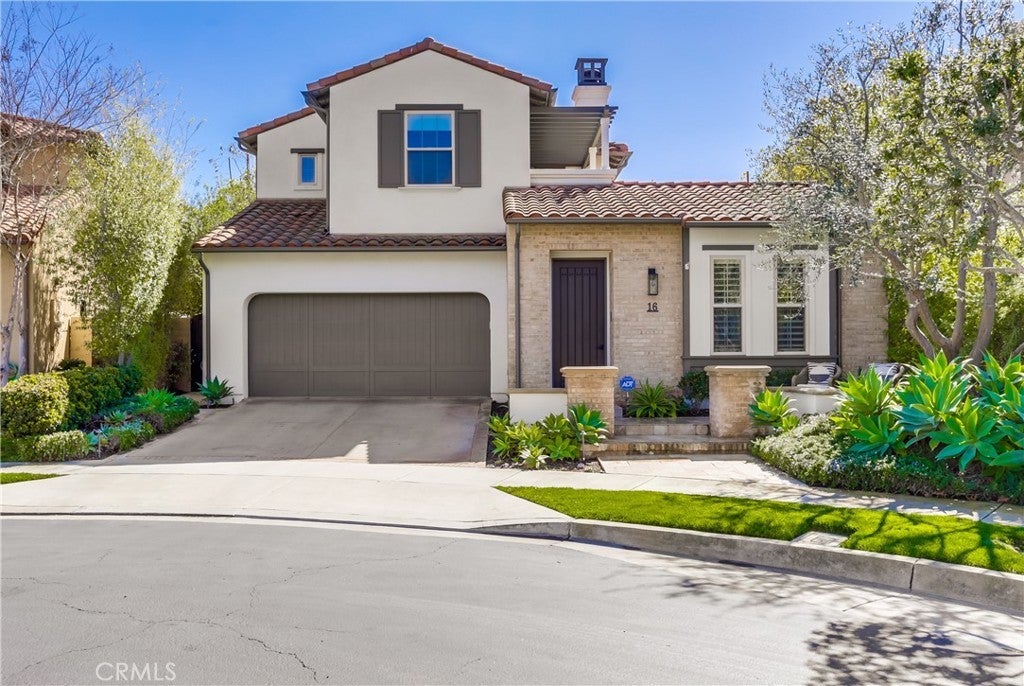Stella Mare Talega Community

Stella Mare Homes For Sale
Stella Mare homes were built between 2006 to 2007 in the Talega area of San Clemente. The Stella Mare community was slated for large homes on over-sized lots with many of the homes in this community range from 3,200 to 3,830 square feet with three to five bedroom models. Within this housing tract are cul-de-sac streets with select homes backing to the large greenbelt reserve and offer panoramic hill and mountain views. One of the most popular floor plans are those that offer a separate guest casita's. Stella Mare dues are paid monthly with a separate Mello Roos tax as well. Residents of Stella Mare enjoy the many community pools, tennis, sports courts and all the amenities that Talega has to offer. Keep in mind that buyers typically pay for the Talega lifestyle fee when purchasing a home so check with your local Realtor on the exact cost. Stella Mare is a community located in beach community of San Clemente, California.
Stella Mare Homes For Sale In Talega
| All Listings | Over $1,000,000 |
Search Results
San Clemente 77 Via Regalo
Welcome to this beautifully upgraded coastal farmhouse with a pool, nestled in the Stella Mare neighborhood of Talega. With 3,514 square feet of thoughtfully designed space, this home showcases exceptional attention to detail, from its carefully chosen paint colors to its stylish wallpaper, custom woodworking and tile accents. The floor plan includes four spacious bedrooms—one of which is an en-suite bedroom on the main level with direct access to the resort-like...
San Clemente 16 Via Andaremos
Enjoy this absolutely stunning, remodeled elegant home w/SWEEPING PANORAMIC HILLSIDE VIEWS!This exquisite 4 bed,3.5 bath home offers a beautiful Casitas & a well-appointed lower level room that’s perfect to be transformed into a 5th bedroom.The home is sitting on a nesting lot at the end of a tranquil cul-de-sac on a double loaded street.The beautiful lush landscaping & California inspired architecture provide an inviting ambiance at the residence which...
Based on information from California Regional Multiple Listing Service, Inc. as of April 30th, 2025 at 6:20pm PDT. This information is for your personal, non-commercial use and may not be used for any purpose other than to identify prospective properties you may be interested in purchasing. Display of MLS data is usually deemed reliable but is NOT guaranteed accurate by the MLS. Buyers are responsible for verifying the accuracy of all information and should investigate the data themselves or retain appropriate professionals. Information from sources other than the Listing Agent may have been included in the MLS data. Unless otherwise specified in writing, Broker/Agent has not and will not verify any information obtained from other sources. The Broker/Agent providing the information contained herein may or may not have been the Listing and/or Selling Agent.



