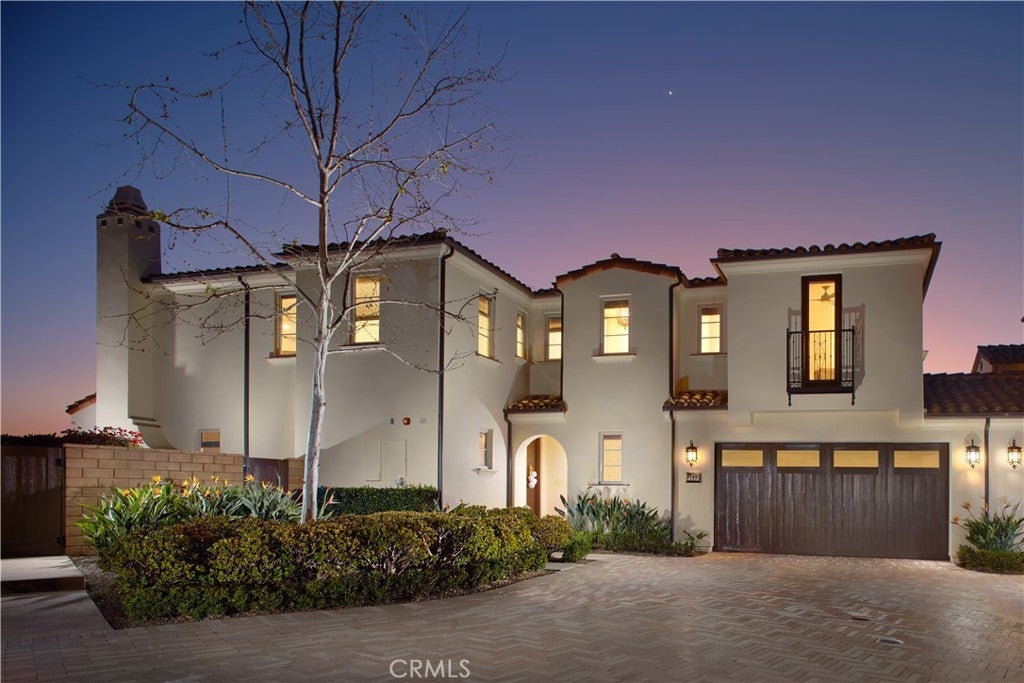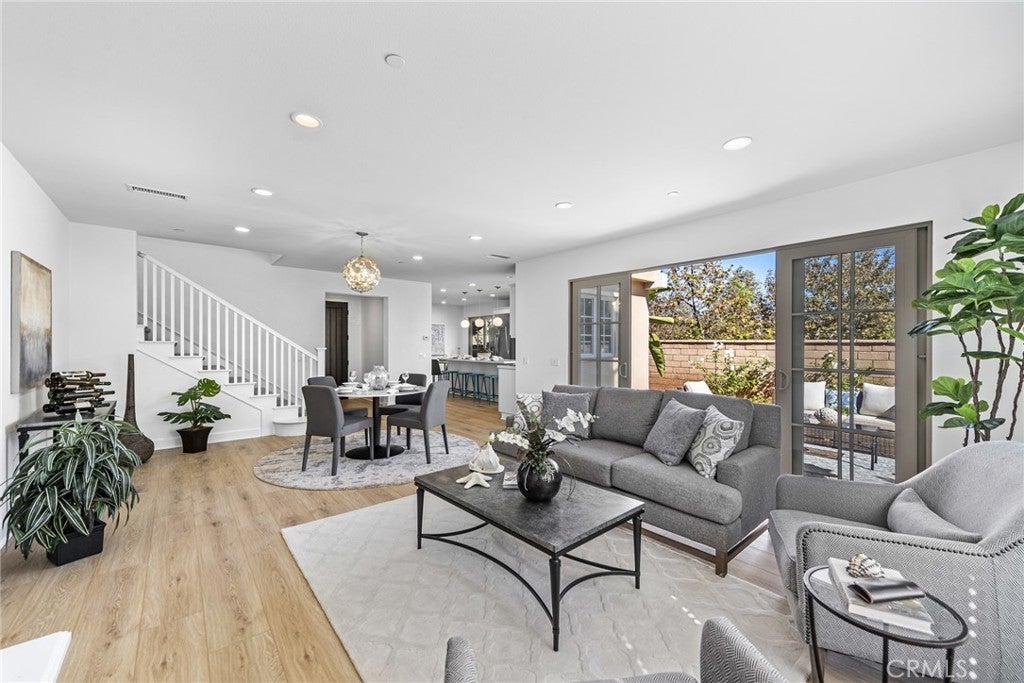Sea Summit Aqua San Clemente Homes

Sea Summit Aqua San Clemente Homes For Sale
The Sea Summit Aqua community features some of the lowest priced homes found in the brand new Sea Summit community. Homes are currently under construction now and a total of 127 properties will be built here. The location is situated in the very north corner of Sea Summit with select properties offering great views of the ocean. A total of 5 homes will have a share driveway that are located in one small cul-da-sac street. The Sea Summit club will also be located within this community offering an easy walk to the association amenities. Association dues currently run $250.00 a month plus special assessments. The following list of available properties are featured here. Please call us to learn more about this brand new community in San Clemente.
Sea Summit Aqua San Clemente Homes For Sale
Search Results
San Clemente 143 Via Galicia
Nestled in the sought-after Aqua community of Sea Summit, San Clemente, this stunning coastal retreat offers breathtaking panoramic ocean views and seamless indoor-outdoor living. Positioned on a premier ocean-view lot, this home epitomizes effortless luxury and serene living. Beyond the walk-in entry foyer, dual La Cantina glass walls open to unobstructed sit-down ocean views from the living and dining areas, filling the space with natural light. High-end designer finishes elevate the home, from European oak flooring to coffered ceilings, custom smooth-surface walls, and wainscoting. The gourmet center-island kitchen is a chef’s dream, equipped with Wolf appliances, a 48" Sub-Zero refrigerator, a farm sink, and a custom-tiled bar area with decorative tile and oak shelving. A spacious laundry/craft room is conveniently located nearby. Upstairs, a long hallway with a built-in desk niche leads to two private bedrooms, each with its own bath. The primary suite is a true sanctuary, offering 180-degree ocean views, a luxurious spa-like bath with a soaking tub and oversized walk-in shower, and high-end finishes throughout. Make your way outside to a private entertainer’s backyard, complete with a built-in fireplace, a Lynx BBQ with a warming oven and fridge, custom hardscape, and a retractable shade awning—all set against the backdrop of the Pacific Ocean. Additional features include an epoxy-floored garage with built-in cabinets and storage racks. Residents enjoy access to The Summit Club, featuring a clubhouse, gym, pool, and spa, as well as over four miles of scenic ocean-view trails. Just moments from world-class beaches, shopping, and dining, this home offers the ultimate in refined luxury. Leave your car keys behind and embrace the coastal lifestyle—everything you need is within easy reach.$3,080,000
San Clemente 102 Via Murcia
Welcome to 102 Via Murcia, a casually luxurious corner-lot residence nestled within the highly sought-after Aqua collection at Sea Summit at Marblehead. Just moments from the Pacific Ocean, this bright and airy home offers an exceptional opportunity for those seeking an elevated coastal lifestyle. Located on the ocean side of I-5, this thoughtfully designed three-bedroom, three-and-a-half-bathroom home spans 2,417 square feet of impeccably appointed living space. Upon entry, a distinctive foyer welcomes you into an open-concept living and dining area, where a cozy fireplace serves as the perfect gathering spot. Natural light pours in through large windows, creating a warm and inviting ambiance. Sliding glass doors lead to a private, paver-finished backyard, ideal for al fresco dining, morning coffee, or evening relaxation. At the heart of the home, the gourmet kitchen is a chef’s dream, boasting white Shaker cabinetry, stainless steel Wolf appliances, quartz countertops, a full-tile backsplash, a spacious island, and a generous walk-in pantry. Functionality meets convenience in the adjacent laundry room, which includes a deep sink, extra cabinetry, and ample counter space. The two-car garage is just beyond, providing secure parking and additional storage. This home is adorned with high-end finishes, including contemporary lighting fixtures, wood-style plank-tile flooring, plush carpeting, and soaring ceilings that enhance the home’s open and airy feel. Upstairs, the primary suite serves as a private retreat, featuring a spacious sitting area, a custom walk-in closet, and a spa-like en-suite bath complete with a walk-in shower, a luxurious soaking tub, and dual sinks. Two en-suite secondary bedrooms complete second story, while an office loft with a built-in desk provides the perfect space for remote work or study. Residents of Sea Summit enjoy access to the exclusive community clubhouse, fitness center, and scenic trails that wind through pristine coastal canyons. The home is also conveniently located across the street from The Outlets at San Clemente, offering a variety of shopping, dining, and entertainment options. Just minutes away, you’ll find miles of sandy beaches, picturesque parks, excellent schools, and the historic San Clemente Pier, where breathtaking sunsets and ocean breezes await. Pets will be considered—breed restrictions apply. Schedule your private tour today!$6,700
Based on information from California Regional Multiple Listing Service, Inc. as of March 31st, 2025 at 2:55am PDT. This information is for your personal, non-commercial use and may not be used for any purpose other than to identify prospective properties you may be interested in purchasing. Display of MLS data is usually deemed reliable but is NOT guaranteed accurate by the MLS. Buyers are responsible for verifying the accuracy of all information and should investigate the data themselves or retain appropriate professionals. Information from sources other than the Listing Agent may have been included in the MLS data. Unless otherwise specified in writing, Broker/Agent has not and will not verify any information obtained from other sources. The Broker/Agent providing the information contained herein may or may not have been the Listing and/or Selling Agent.



