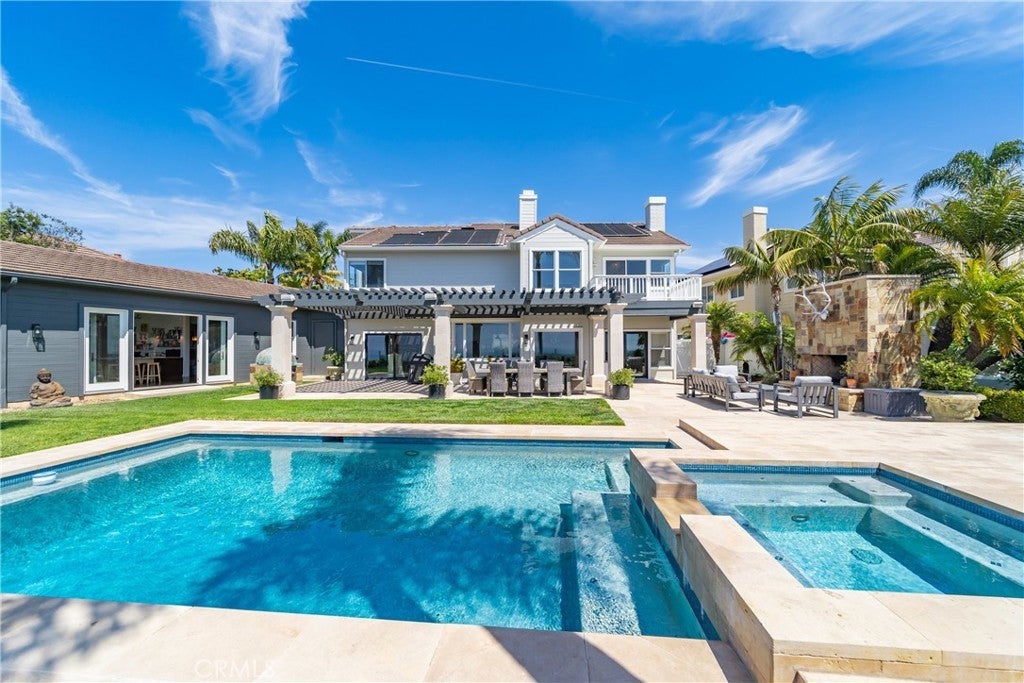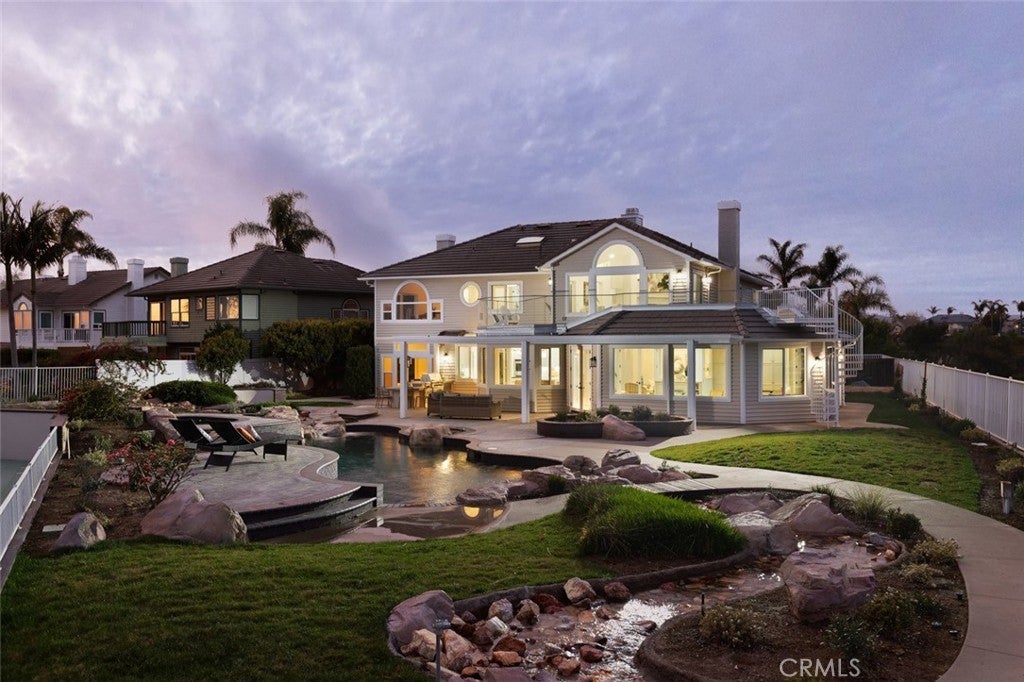Summit at Highland Light Community

San Clemente Real Estate - Summit at Highland Light homes for Sale
Information on San Clemente Real Estate and the homes for sale in the Summit at Highland Light Community in San Clemente, California. Our San Clemente Real Estate experts will answer any questions you may have regarding Summit at Highland Light homes for sale. Summit at Highland Light is a community located in beach community of San Clemente, California.
San Clemente Real Estate - Summit At Highland Light Homes
| All Listings | Over $1,000,000 |
Search Results
San Clemente 2009 Via Aguila
This light-filled home is set on a premier San Clemente terrace, with sweeping 180-degree ocean, Catalina, and city light views in a refined coastal setting. This private enclave is a thoughtfully designed 4409 sq ft estate, featuring 5+ bedrooms and 6 bathrooms. A Dakota stone pathway leads past Cypress and a majestic olive tree, setting the tone of timeless European influences with quintessential Southern California style. Inside, a voluminous entryway with Versailles-pattern limestone and custom ironwork handrail, leads to vaulted ceilings, carved stone fireplaces, and generous living spaces with seamless indoor-outdoor flow. The sunny attached casita, with ADU possibilities, has a private entrance, full bath, and temperature-controlled wine room that is ideal for guests, creative use, wine pairing, or a wellness studio. The panoramic ocean views are on full display from most every room. The eat-in family kitchen is cooking, showcasing top-tier appliances, a statuary marble island, honed black marble countertops, a large pantry and open wood shelving. Even the kitchen sink has amazing views. Off of the kitchen is a den/tv room with an amazing hand carved fireplace, wine fridge and more sit down ocean views. A second, main-level guest suite with full bath adds flexibility for all. The formal living room soars with 22 foot ceilings, walls of glass, and another amazing hand carved stone fireplace. The dining room has perfect ocean views. The primary suite is a true retreat with commanding ocean views a custom built walk-in closet, and glass doors that open to a breathtaking sundrenched deck with panoramic ocean views. The primary bath is a luxurious retreat with custom stonework, and a soaking tub with an ocean view. Outside, enjoy an expansive French limestone patio with French limestone columns under a huge trellis. Towering palms frame the solar heated French blue pool with waterfall spa and the custom Dakota stone and limestone finished fireplace. A sleek glass back fence offers unobstructed views. The teak outdoor shower adds a luxurious resort touch. Located at the end of a quiet cul-de-sac within the prestigious guard-gated community of Marbelhead, this home offers a 3-car garage and 3 additional parking spaces in the driveway. Moments from world-class beaches, restaurants, shopping, schools, and recreation. This is a rare coastal-soul offering combining elegant craftsmanship, ocean view serenity, and resort-caliber amenities.$4,850,000
San Clemente 2001 Via Aguila
*Back on the Market* - Introducing the crown jewel view of Marblehead, San Clemente, never before available. With expansive 280 degree views of both canyon and ocean, the vista from every single room on this half acre lot is absolutely breathtaking. Nestled in the cul de sac on a deep expanded lot, the privacy is also unparalleled. Inside, the gorgeously remodeled four bedroom home boasts thoughtful design details that few Marblehead homes were built with and many have since copied. These thoughtful features include an expanded primary suite with a private deck, a stunning upstairs loft with an ocean view, and expanded secondary bedrooms including any book lovers' dream of a ladder-climb up to a reading nook loft. The moment you enter the home the abundant natural light and warmth of its tasteful design greets you, as do the grand curved staircase and vaulted living room ceilings. All bedrooms are en-suite, with a conjoining bathroom linking the two secondary bedrooms upstairs and one full bedroom and bathroom downstairs. The Primary Suite is a true oasis, with large arched windows, double walk-in closets, a sitting area with a private fireplace, and those stunning wrap-around views. The Primary Bathroom is generously designed with a walk-in shower, soaking tub, double vanities, and its own ocean view. While privacy and quiet abounds in this retreat-esque home, it also offers endless opportunities for hosting, including a large island-centric kitchen, two dining areas, living room and family room with gorgeously tiled fireplaces, a generous and creative game room built to accommodate a regulation tournament 9’ pool table, outdoor BBQ, sunken gas firepit, "pool bath" with exterior access, and a beautiful pool and spa surrounded by waterfalls flowing from custom streams that run throughout the backyard. Thoughtfully curated amenities abound, such as a hot water exterior shower-head and a powder-coated aluminum fencing for ease of maintenance. And don't miss the lighted regulation size pickle-ball court built to last with a post-tension slab. With all new flooring, new vinyl windows, new paint, brand new kitchen and all remodeled bathrooms, this home is ready to welcome its next owner. There is truly no other view or lot like this, it stands alone as one of the most unique blends of space, breadth, view, function, raw beauty, and possibility. Sunrise, sunset, and every moment in between is a dream ready to come true in this magnificent space.$4,720,000
Based on information from California Regional Multiple Listing Service, Inc. as of April 30th, 2025 at 8:20pm PDT. This information is for your personal, non-commercial use and may not be used for any purpose other than to identify prospective properties you may be interested in purchasing. Display of MLS data is usually deemed reliable but is NOT guaranteed accurate by the MLS. Buyers are responsible for verifying the accuracy of all information and should investigate the data themselves or retain appropriate professionals. Information from sources other than the Listing Agent may have been included in the MLS data. Unless otherwise specified in writing, Broker/Agent has not and will not verify any information obtained from other sources. The Broker/Agent providing the information contained herein may or may not have been the Listing and/or Selling Agent.



