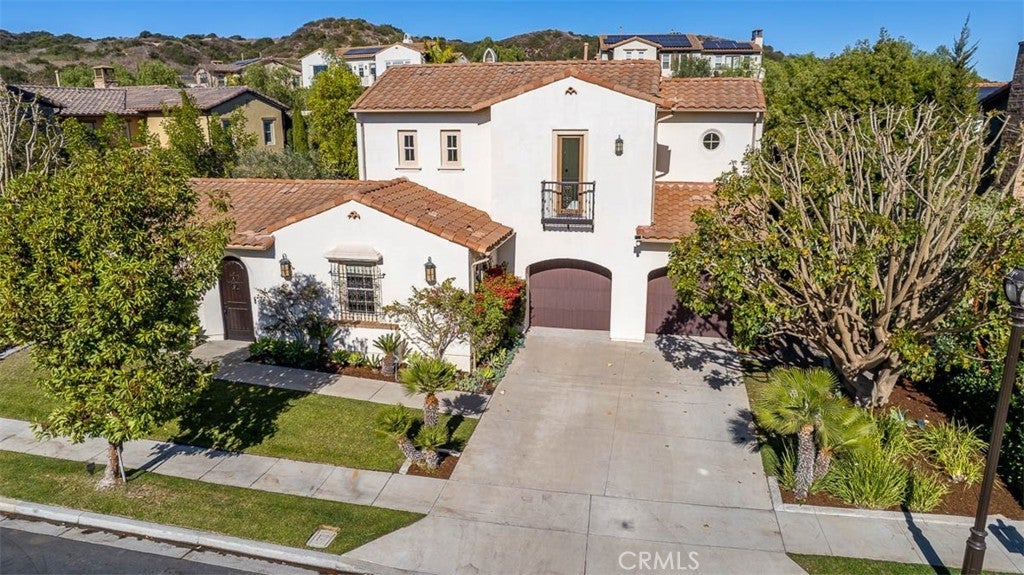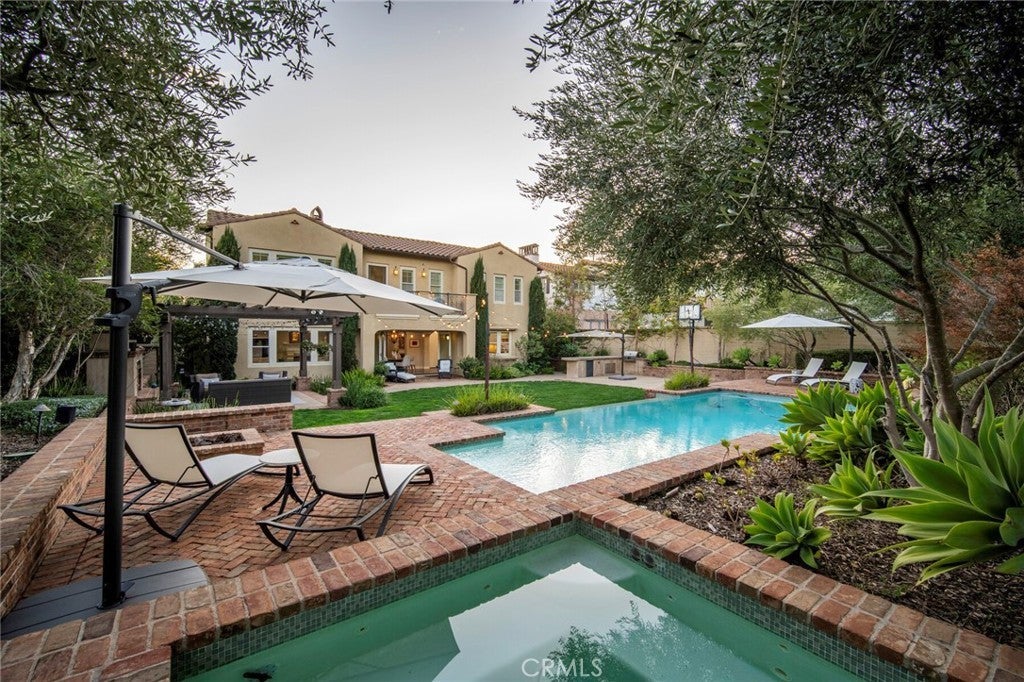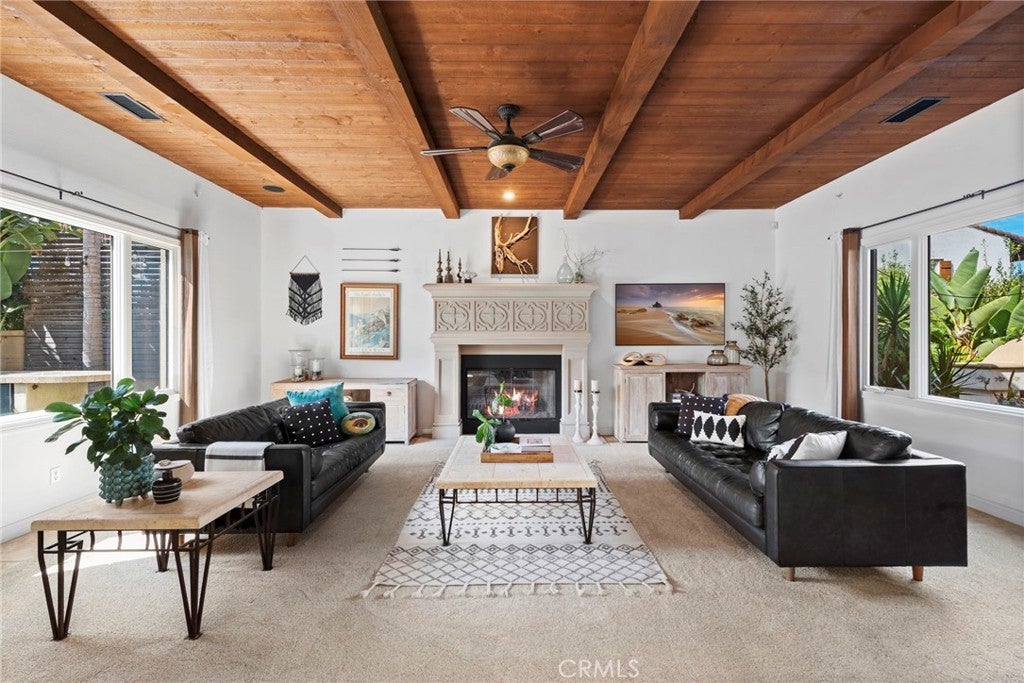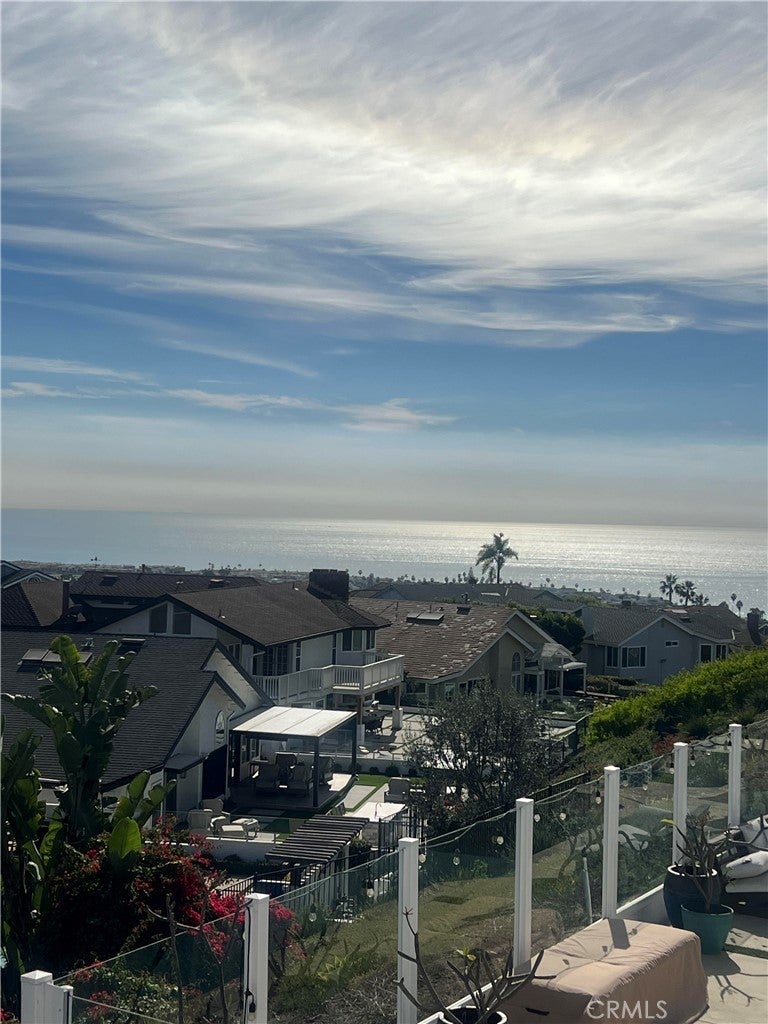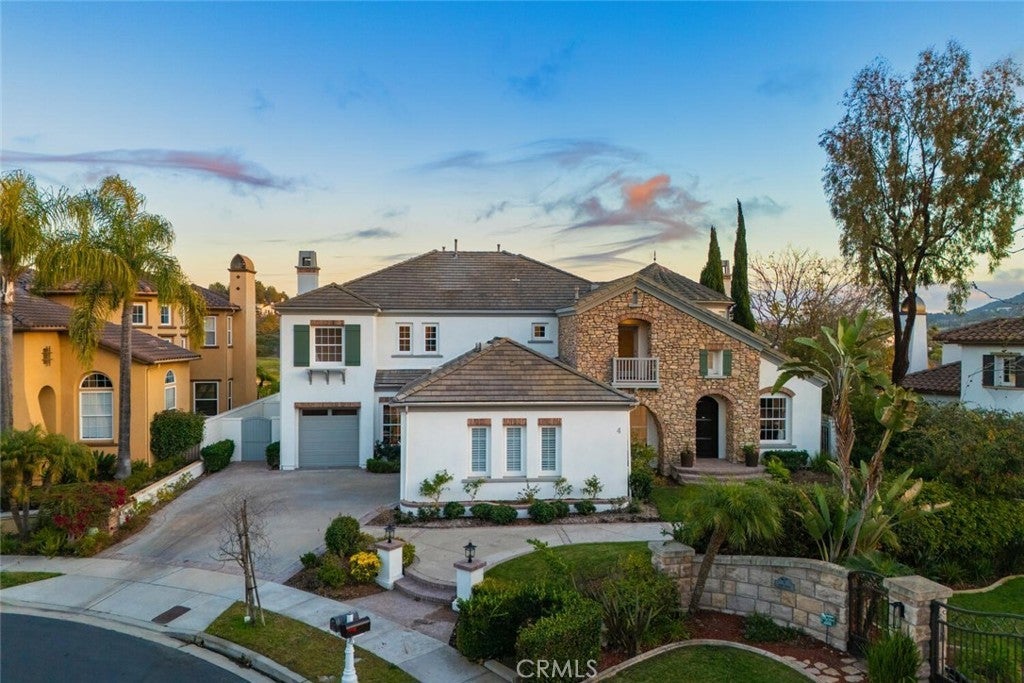$3,450,000 - 47 Via Alcamo, San Clemente
- 6Beds
- 7Baths
- 5,356SQ. Feet
- 0.21Acres
San Clemente Home For Sale
Welcome Home to Talega! Located at the top of the coastal hills in Southern California’s exclusive Orange County community in San Clemente on a serene Cul-de-Sac and is approximately 5 miles from the ocean as the "crow flies". This amazing floor plan incorporates all the needs of a large family! This 5,356 sf home showcases 6 Bedrooms, 6.5 Bathrooms, and a usable wrap-around yard. This estate has new paint, solar panels (paid off), a Tesla power wall, and charging equipment. On approach to the house, you are greeted by a secure gated courtyard creating a tranquil setting. This home boasts a separate casita attached by a breezeway with a locking entrance, dedicated HVAC, and a full bathroom, AND a 1st-floor secluded Mother-in-Law suite with a full bath, seating area, and a separate locking entrance. The kitchen is designed for entertainment featuring custom cabinets, guillotine-cut travertine flooring in a Versailles pattern, granite counter, a large Island, double convection ovens, two new dish washers, a warming drawer, a butler’s pantry with glass doors and built-in refrigerator. Travertine flooring continues throughout hallways, guest bath, and living room. Enjoy the custom-designed wine cellar with dual temperature controls, a locking wrought iron door, and fully compartmentalized wine racks. The natural wood corbels and beams in the dining room are beautiful. The master retreat is a dream with a large seating area, walk-in closet, Jacuzzi tub, and granite. Upstairs is a very large bonus room with a sliding barn door and custom shutter doors. All bedrooms have en suite bathrooms; one with a peekaboo ocean view from the balcony. The ample backyard has room for a pool and/or play area. In addition, there are gated areas in the courtyard, two side yards, and a pocket park two lots away. Talega’s community is home to 4 pools, 8 parks, 11 miles of open space trails, the Blue-ribbon Vista del Mar K-8 school, shopping center, many restaurants, Fred Couples-designed golf course, driving range, sports fields, Vista Hermosa Sports Park and Aquatic Center, Outlets with brand new cinema and eateries. Downtown is only 6 miles away, which offers shopping and restaurants district, green spaces, a library, a farmer’s market and multiple beaches. For the serious surfer, the famous Trestles surf spot is only 9 miles away. In addition, Dana Point Harbor is approximately 9 miles and 30 miles to John Wayne Airport. Life is Good in Talega!
Sales Agent

- Sam Smith
- San Clemente Realtor ®
- Phone: 949-204-5110
- Cell: 949-204-5110
- Contact Agent Now
Amenities
- AmenitiesClubhouse, Golf Course, Meeting Room, Meeting/Banquet/Party Room, Racquetball, Tennis Court(s), Fire Pit, Game Room, Outdoor Cooking Area, Pickleball, Picnic Area, Playground, Pool, Sport Court, Trail(s)
- UtilitiesNatural Gas Connected, Cable Connected, Electricity Connected, Sewer Connected, Water Connected
- Parking Spaces2
- ParkingConcrete, Driveway, Garage Faces Front, Garage, On Street, Direct Access, Gated, Paved, Storage
- # of Garages2
- GaragesConcrete, Driveway, Garage Faces Front, Garage, On Street, Direct Access, Gated, Paved, Storage
- ViewHills, Ocean, Peek-A-Boo
- Has PoolYes
- PoolAssociation, Community
- SecurityCarbon Monoxide Detector(s), Fire Sprinkler System, Smoke Detector(s), Fire Detection System, Prewired
School Information
- DistrictCapistrano Unified
- ElementaryVista Del Mar
- MiddleVista Del Mar
- HighSan Clemente
Essential Information
- MLS® #OC24251171
- Price$3,450,000
- Bedrooms6
- Bathrooms7.00
- Full Baths6
- Half Baths1
- Square Footage5,356
- Acres0.21
- Year Built2007
- TypeResidential
- Sub-TypeSingle Family Residence
- StyleSpanish
- StatusActive
- Listing AgentTom Franco
- Listing OfficeHarcourts Prime Properties
Exterior
- Lot DescriptionCul-De-Sac, Drip Irrigation/Bubblers, Walkstreet
- WindowsDouble Pane Windows
- RoofTile
Additional Information
- Date ListedJanuary 3rd, 2025
- Days on Market73
- Short SaleN
- RE / Bank OwnedN
Community Information
- Address47 Via Alcamo
- AreaTL - Talega
- SubdivisionAlta (ALTA)
- CitySan Clemente
- CountyOrange
- Zip Code92673
Interior
- InteriorCarpet, Stone
- Interior FeaturesBeamed Ceilings, Ceiling Fan(s), Cathedral Ceiling(s), Pantry, Bedroom on Main Level, Walk-In Closet(s), Balcony, Block Walls, Built-in Features, Granite Counters, High Ceilings, In-Law Floorplan, Open Floorplan, Primary Suite, Storage, Two Story Ceilings, Walk-In Pantry, Wine Cellar, Wired for Data
- AppliancesGas Cooktop, Disposal, Microwave, Refrigerator, Double Oven, Self Cleaning Oven, SixBurnerStove
- HeatingCentral, Forced Air, Zoned
- CoolingCentral Air, Zoned
- FireplaceYes
- FireplacesFamily Room, Primary Bedroom
- # of Stories2
- StoriesTwo
Similar Type Properties to OC24251171, 47 Via Alcamo, San Clemente
Back to ResultsSan Clemente 31 Via Alcamo
San Clemente 53 Calle Careyes
San Clemente 609 Calle Reata
San Clemente 4 Corte Vizcaya
Similar Neighborhoods to "Alta (ALTA)" in San Clemente, California
Back to Resultsalta (alta)
- City:
- Price Range:
- $ - $
- Current Listings:
- 0
- HOA Dues:
- $
- Average Price per Square Foot:
- $
- Link:
- Alta (ALTA)
careyes (cary)
- City:
- Price Range:
- $ - $
- Current Listings:
- 0
- HOA Dues:
- $
- Average Price per Square Foot:
- $
- Link:
- Careyes (CARY)
The Coast
- City:
- San Clemente
- Price Range:
- $2,875,000 - $2,875,000
- Current Listings:
- 1
- HOA Dues:
- $216
- Average Price per Square Foot:
- $653
Based on information from California Regional Multiple Listing Service, Inc. as of March 31st, 2025 at 3:35am PDT. This information is for your personal, non-commercial use and may not be used for any purpose other than to identify prospective properties you may be interested in purchasing. Display of MLS data is usually deemed reliable but is NOT guaranteed accurate by the MLS. Buyers are responsible for verifying the accuracy of all information and should investigate the data themselves or retain appropriate professionals. Information from sources other than the Listing Agent may have been included in the MLS data. Unless otherwise specified in writing, Broker/Agent has not and will not verify any information obtained from other sources. The Broker/Agent providing the information contained herein may or may not have been the Listing and/or Selling Agent.

