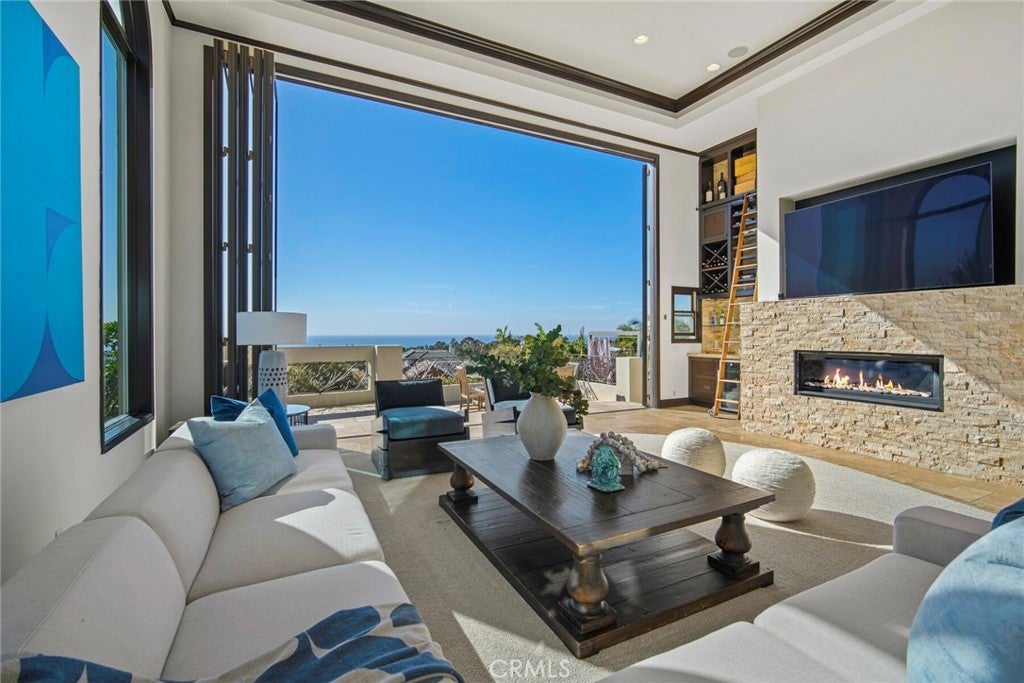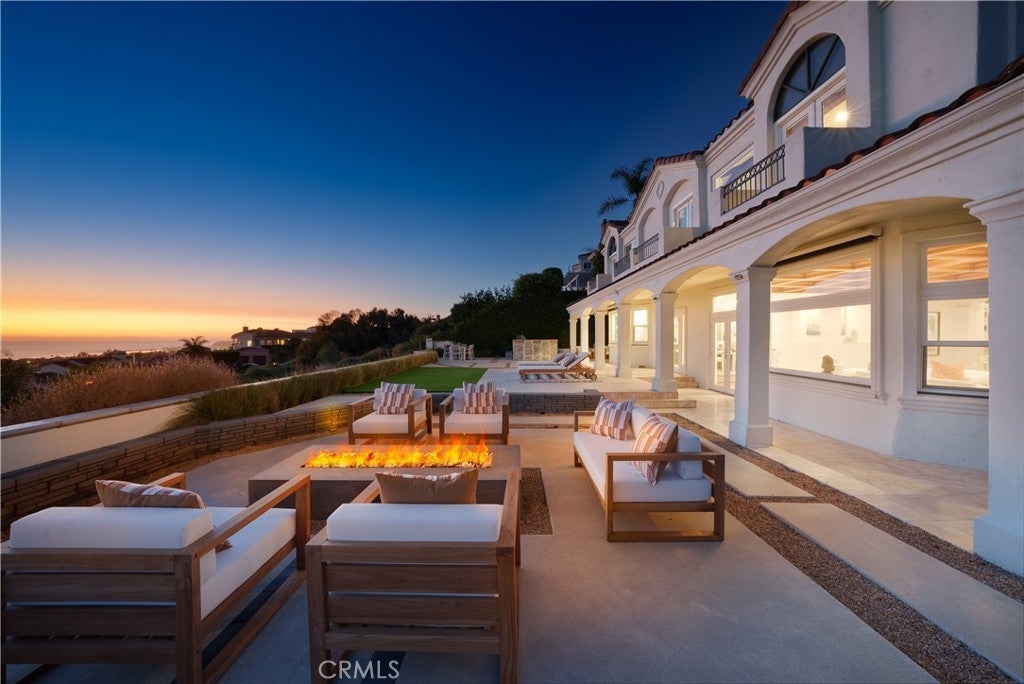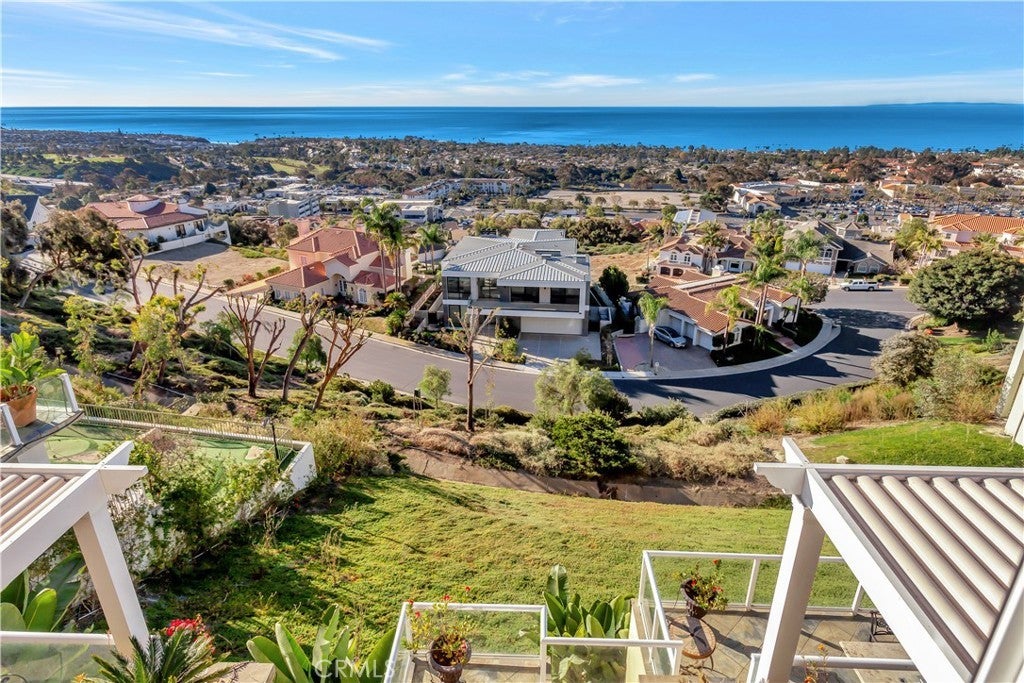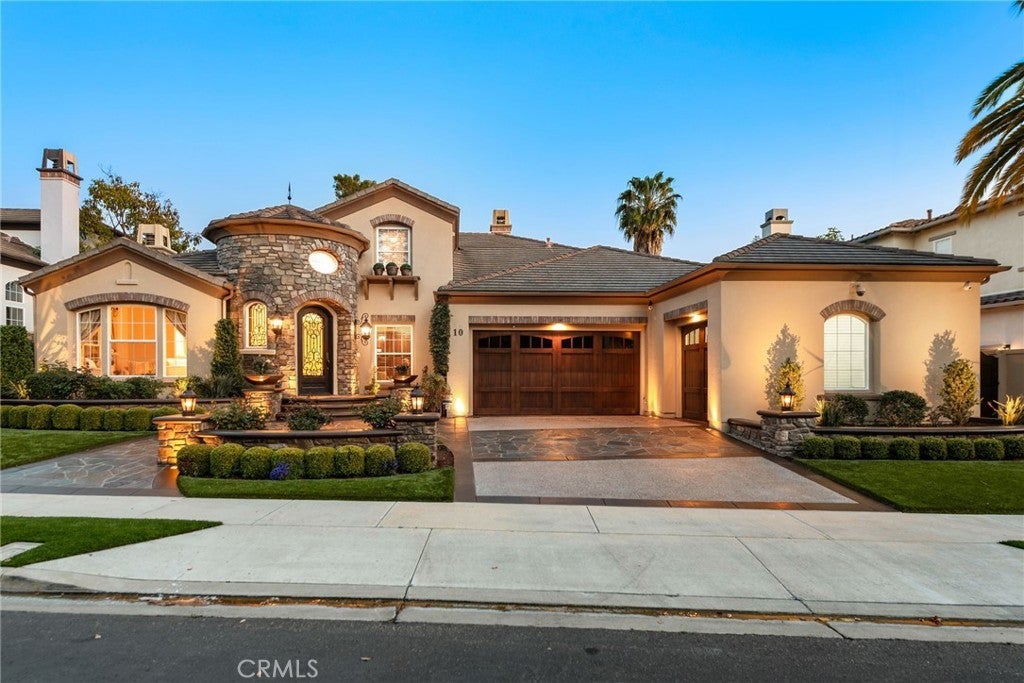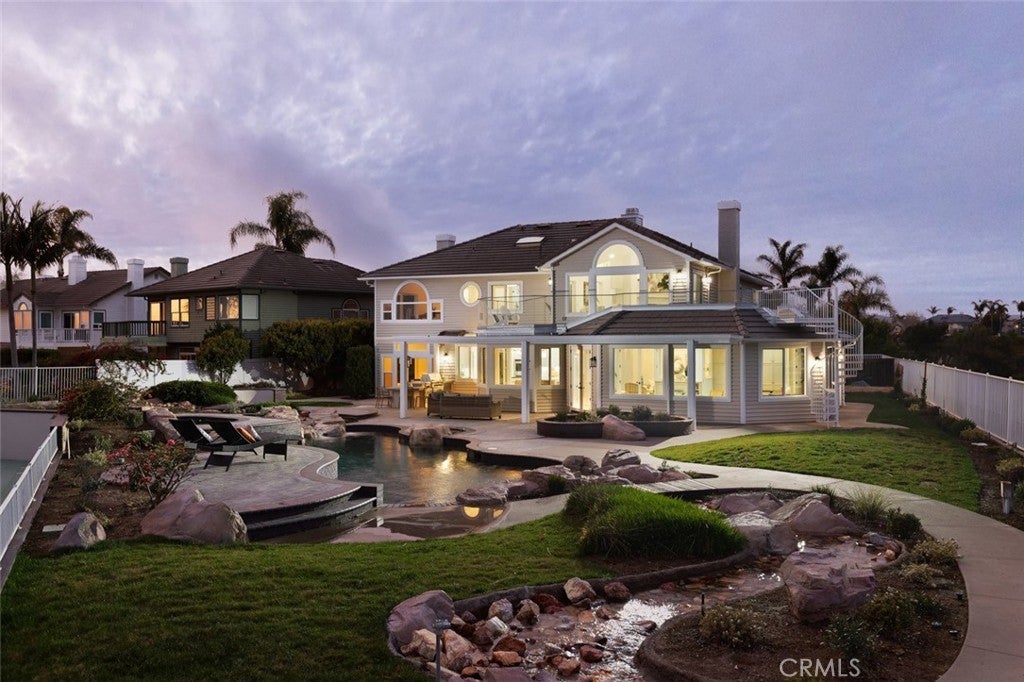$4,595,000 - 35 Cantilena, San Clemente
- 5Beds
- 5Baths
- 5,120SQ. Feet
- 0.30Acres
San Clemente Home For Sale
Another major PRICE REDUCTION! This stunning custom 5 bedroom home is nestled within the prestigious guard-gated community of Sea Pointe Estates in San Clemente. Boasting breathtaking panoramic ocean and sunset views from nearly every room, this home offers a lifestyle of sophistication and serenity. Meticulously remodeled by renowned designer and architect Roman James, celebrated globally for his innovative and high-caliber creations, this residence sets a new standard for modern elegance. As you step inside, you're greeted by awe-inspiring ocean vistas framed by custom floor-to-ceiling bifold doors. The expansive family room features soaring 35-foot ceilings and seamlessly flows to the outdoor patio, blurring the line between indoor and outdoor living. The result is a harmonious space, perfectly positioned to showcase the endless beauty of the Pacific Ocean. The main level is an open-concept design, anchored by the primary suite, a tranquil retreat with its own bifold doors opening to a private balcony offering coastal breezes and stunning views. The suite features a stone fireplace and a spa-like en-suite bathroom, creating the ultimate sanctuary. The remodeled chef’s kitchen serves as the heart of the home, with ample counter seating, custom cabinetry, and luxurious stone finishes. Top-of-the-line appliances, including a Sub-Zero refrigerator and Viking oven, ensure a seamless culinary experience. The main floor also includes an en-suite guest bedroom, a formal dining room, an office with a fireplace, a spacious laundry room, and direct access to a three-car garage. Two separate staircases lead to the lower level, which offers three additional en-suite bedrooms. Two of these rooms feature ocean views and open directly to the outdoor living spaces. Designed for entertaining, the outdoor areas transform this estate into a private resort-style retreat. Highlights include a spacious dining area, a sleek linear fire pit, a custom infinity-edge jacuzzi, and a waterfall feature, all overlooking the dramatic ocean horizon. Built-in ceiling heaters, a TV, and luxurious seating areas ensure year-round enjoyment. Sea Pointe Estates is designated as a Fire Wise Community, which helps reduce the risk to the community of a fire. Residents also enjoy an exclusive guard gate, pool, spa, and tennis courts, all conveniently close to world-class shopping, dining, and pristine beaches.
Sales Agent

- Sam Smith
- San Clemente Realtor ®
- Phone: 949-204-5110
- Cell: 949-204-5110
- Contact Agent Now
Amenities
- AmenitiesClubhouse, Fitness Center, Pool, Sauna, Spa/Hot Tub, Tennis Court(s)
- Parking Spaces3
- ParkingDriveway, Garage, Electric Vehicle Charging Station(s)
- # of Garages3
- GaragesDriveway, Garage, Electric Vehicle Charging Station(s)
- ViewCatalina, City Lights, Coastline, Ocean, Panoramic
- Has PoolYes
- PoolCommunity, Heated, In Ground, Association
- SecuritySecurity System, Gated with Guard, Gated Community, Gated with Attendant, 24 Hour Security, Smoke Detector(s)
School Information
- DistrictCapistrano Unified
- HighSan Clemente
Essential Information
- MLS® #OC24248813
- Price$4,595,000
- Bedrooms5
- Bathrooms5.00
- Full Baths4
- Half Baths1
- Square Footage5,120
- Acres0.30
- Year Built1990
- TypeResidential
- Sub-TypeSingle Family Residence
- StatusActive
- Listing AgentJanet Mitchell
- Listing OfficeCompass
Exterior
- Exterior FeaturesBarbecue
- Lot DescriptionZeroToOneUnitAcre
- RoofTile
Additional Information
- Date ListedDecember 11th, 2023
- Days on Market105
- ZoningR-1
- Short SaleN
- RE / Bank OwnedN
Community Information
- Address35 Cantilena
- AreaSN - San Clemente North
- SubdivisionSea Pointe Estates (SPE)
- CitySan Clemente
- CountyOrange
- Zip Code92673
Interior
- InteriorWood
- Interior FeaturesBreakfast Bar, Balcony, Crown Molding, Cathedral Ceiling(s), Central Vacuum, Separate/Formal Dining Room, Eat-in Kitchen, High Ceilings, Multiple Staircases, Open Floorplan, Pantry, Stone Counters, Recessed Lighting, Bar, Bedroom on Main Level, Jack and Jill Bath, Main Level Primary, Walk-In Closet(s)
- AppliancesSixBurnerStove, Dishwasher, Free-Standing Range, Refrigerator
- HeatingCentral
- CoolingCentral Air
- FireplaceYes
- FireplacesPrimary Bedroom, Outside, Great Room
- # of Stories2
- StoriesTwo
Price Change History for 35 Cantilena, San Clemente, (MLS® #OC24248813)
| Date | Details | Price | Change |
|---|---|---|---|
| Price Reduced | $4,595,000 | $200,000 (4.17%) | |
| Price Reduced (from $5,195,000) | $4,795,000 | $400,000 (7.70%) |
Similar Type Properties to OC24248813, 35 Cantilena, San Clemente
Back to ResultsSan Clemente 19 Marbella
San Clemente 2 Cresta Del Sol
San Clemente 10 Corte Vizcaya
San Clemente 2001 Via Aguila
Similar Neighborhoods to "Sea Pointe Estates (SPE)" in San Clemente, California
Back to Resultssea Pointe Estates (spe)
- City:
- Price Range:
- $ - $
- Current Listings:
- 0
- HOA Dues:
- $
- Average Price per Square Foot:
- $
- Link:
- Sea Pointe Estates (SPE)
vizcaya (vizc)
- City:
- Price Range:
- $ - $
- Current Listings:
- 0
- HOA Dues:
- $
- Average Price per Square Foot:
- $
- Link:
- Vizcaya (VIZC)
summit At Highland Light (sum)
- City:
- Price Range:
- $ - $
- Current Listings:
- 0
- HOA Dues:
- $
- Average Price per Square Foot:
- $
Based on information from California Regional Multiple Listing Service, Inc. as of March 31st, 2025 at 3:55am PDT. This information is for your personal, non-commercial use and may not be used for any purpose other than to identify prospective properties you may be interested in purchasing. Display of MLS data is usually deemed reliable but is NOT guaranteed accurate by the MLS. Buyers are responsible for verifying the accuracy of all information and should investigate the data themselves or retain appropriate professionals. Information from sources other than the Listing Agent may have been included in the MLS data. Unless otherwise specified in writing, Broker/Agent has not and will not verify any information obtained from other sources. The Broker/Agent providing the information contained herein may or may not have been the Listing and/or Selling Agent.

