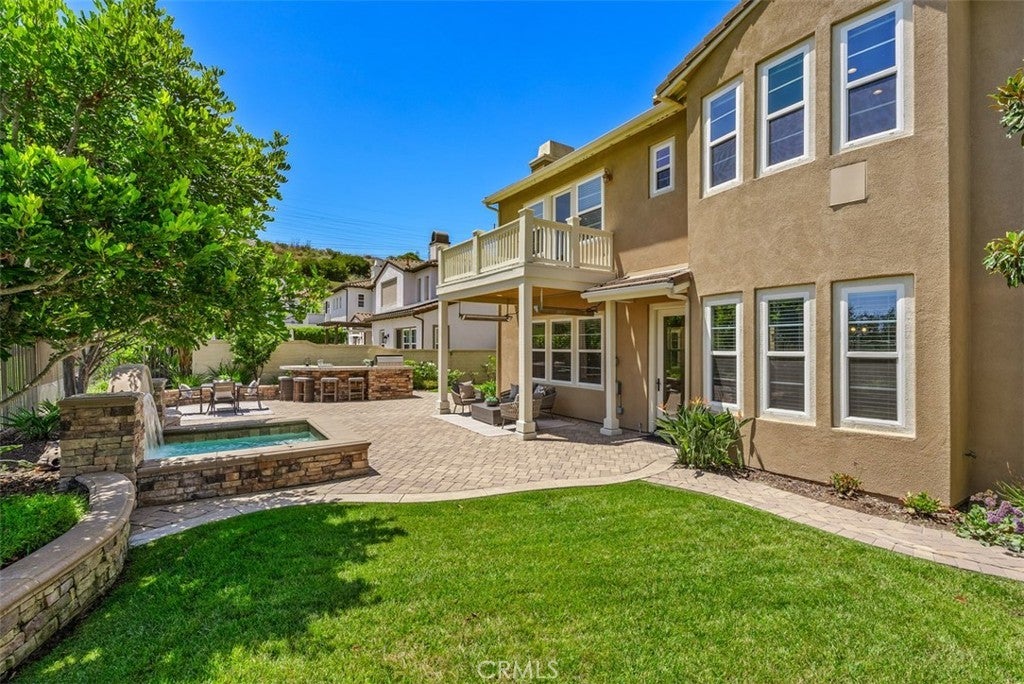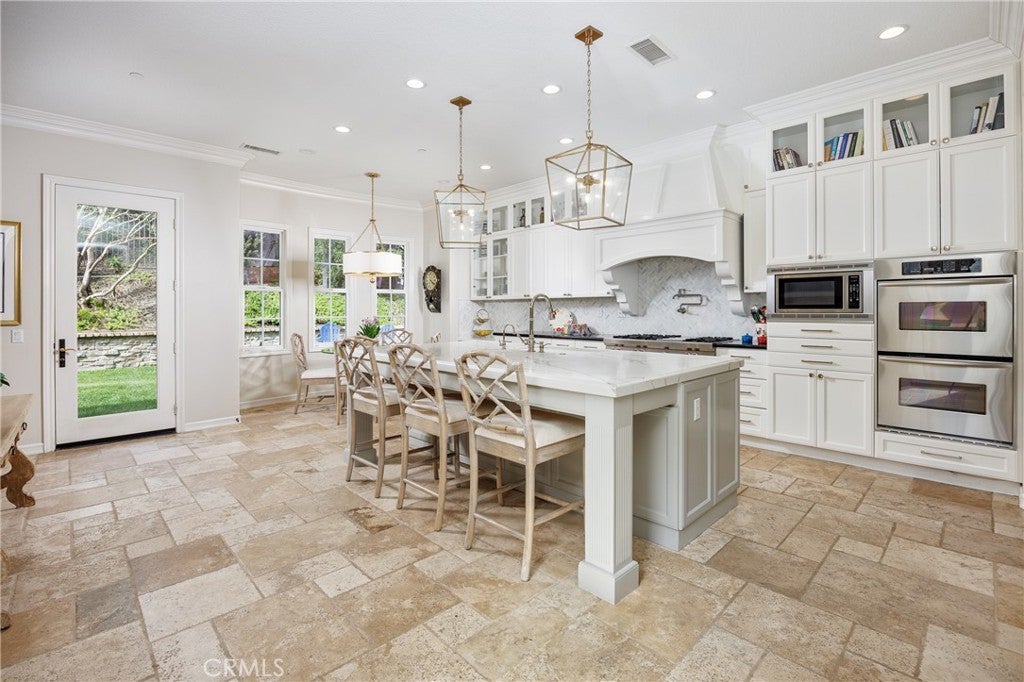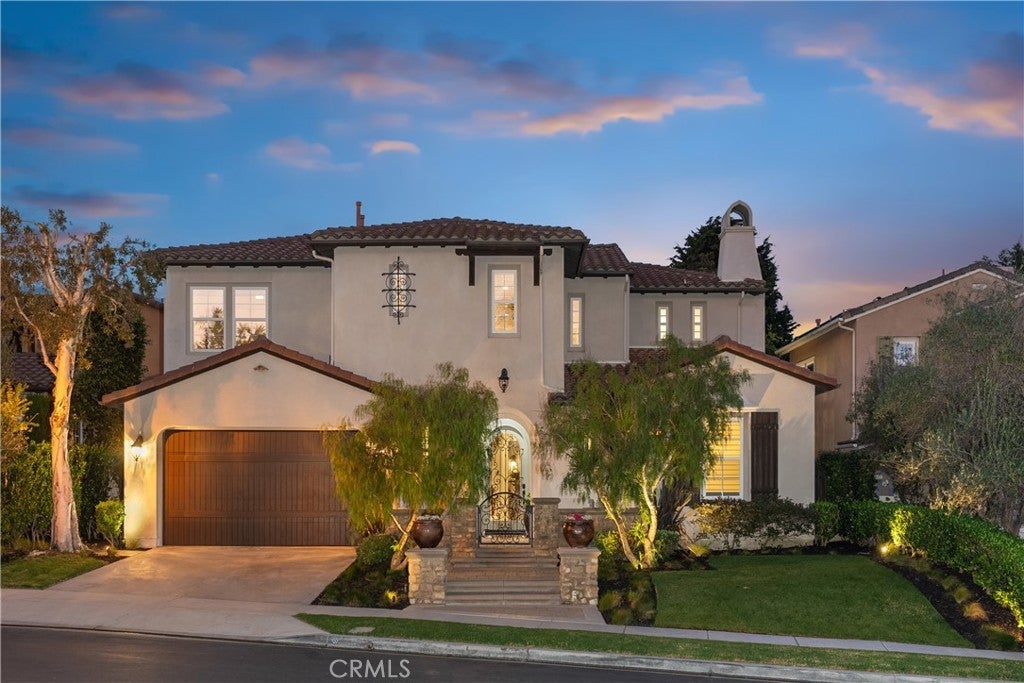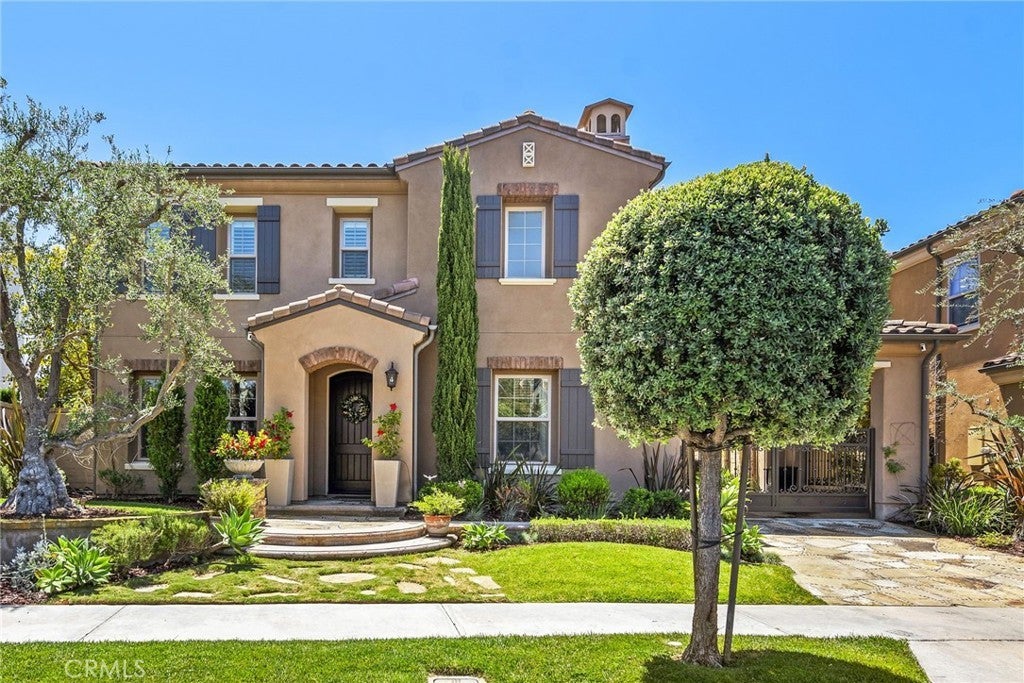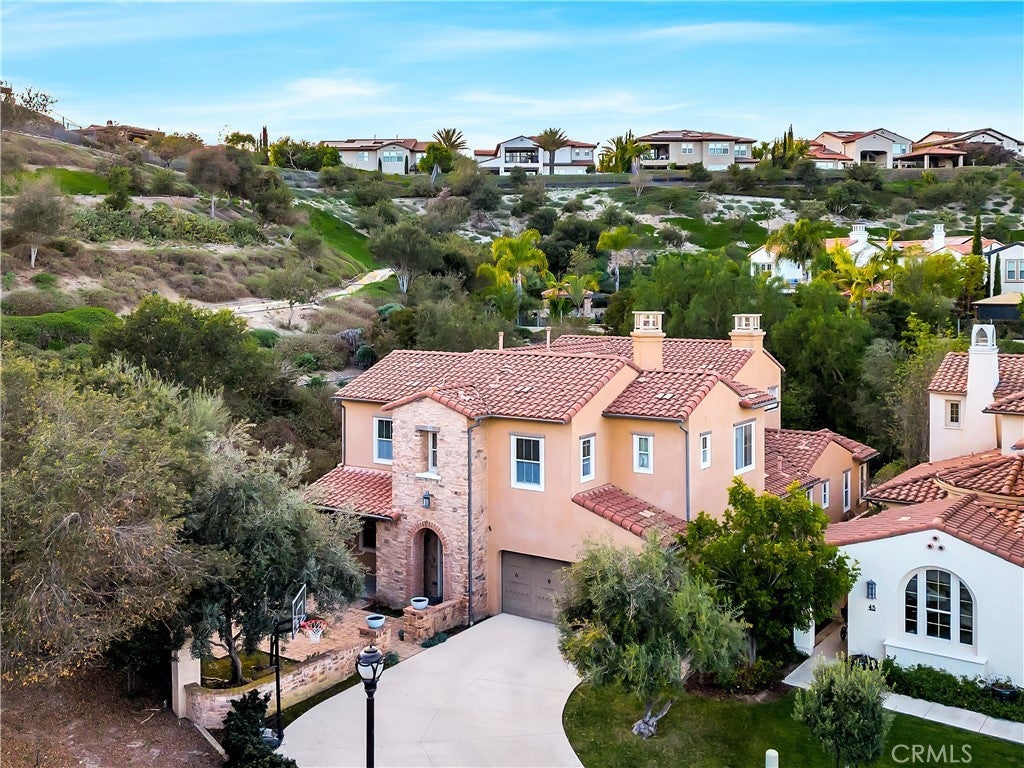$2,550,000 - 15 Calle Canela, San Clemente
- 5Beds
- 6Baths
- 4,631SQ. Feet
- 0.18Acres
San Clemente Home Sale
Discover this exquisite home in Talega’s Mirador neighborhood. Situated at the end of a cul-de-sac on a single-loaded street, this location ensures exceptional privacy and tranquility! Extensive upgrades include an ELEVATOR, SOLAR panels, water softener, a complete re-pipe of the entire house, newer carpeting, and real MAPLE HARDWOOD flooring. Outside, the beautifully landscaped yard invites relaxation with a WATER FOUNTAIN flowing into an oversized SPA, patio with TWO OUTDOOR HEATERS, a built-in BBQ with bar seating, and a private courtyard with an OUTDOOR FIREPLACE. The home spans over 4,600 square feet with 5 bedrooms and 5 1/2 baths, a separate downstairs OFFICE, access to a PRIVATE STUDIO/WORKOUT room, and an UPSTAIRS LOFT with media niche. A main-floor bedroom with an en-suite bathroom adds convenience and flexibility. Ideal for entertaining, the layout includes a formal living room, dining room, family room, and a well-appointed kitchen featuring a Wolf 6-burner gas range, KitchenAid built-in appliances, including a Sub-Zero Fridge, a large island, walk-in pantry, and a butler’s pantry. All bedrooms feature en-suite bathrooms, while the lavish primary suite boasts dual vanities, a walk-in shower, jetted tub, and a spacious walk-in closet. Enjoy the warmth of THREE INDOOR FIREPLACES, including one in the primary bedroom. This residence also offers VIEWS from both levels, complemented by a primary bedroom balcony for enjoying the scenery. Residents can use Talega’s numerous amenities, including hiking trails, outdoor cooking areas, clubhouse, pickleball, tennis courts, sports courts, playgrounds, and swimming pools. This home is a must-see for those seeking luxury, tranquility, and the ultimate in San Clemente living!
Sales Agent

- Sam Smith
- San Clemente Realtor ®
- Phone: 949-204-5110
- Cell: 949-204-5110
- Contact Agent Now
Amenities
- AmenitiesClubhouse, Sport Court, Meeting/Banquet/Party Room, Outdoor Cooking Area, Barbecue, Picnic Area, Playground, Pickleball, Pool, Tennis Court(s), Trail(s)
- Parking Spaces5
- ParkingDoor-Multi, Direct Access, Driveway, Garage Faces Front, Garage, Tandem, Workshop in Garage
- # of Garages3
- GaragesDoor-Multi, Direct Access, Driveway, Garage Faces Front, Garage, Tandem, Workshop in Garage
- ViewCity Lights, Canyon, Hills, Mountain(s), Valley, Trees/Woods
- Has PoolYes
- PoolAssociation
- SecurityPrewired, Carbon Monoxide Detector(s), Smoke Detector(s)
School Information
- DistrictCapistrano Unified
- ElementaryVista Del Mar
- MiddleVista Del Mar
- HighSan Clemente
Essential Information
- MLS® #OC24144577
- Price$2,550,000
- Bedrooms5
- Bathrooms6.00
- Full Baths5
- Half Baths1
- Square Footage4,631
- Acres0.18
- Year Built2004
- TypeResidential
- Sub-TypeSingle Family Residence
- StatusClosed
- Listing AgentDina Burlage
- Listing OfficePacific Sotheby's Int'l Realty
Exterior
- ExteriorBrick, Stucco
- Lot DescriptionZeroToOneUnitAcre, Back Yard, Cul-De-Sac, Front Yard, Sprinklers In Rear, Sprinklers In Front, Lawn, Near Park, Sprinkler System, Street Level
- WindowsBlinds, Custom Covering(s), Screens, Shutters
- RoofTile
- ConstructionBrick, Stucco
- FoundationSlab
Additional Information
- Date ListedJuly 13th, 2024
- Days on Market76
- Short SaleN
- RE / Bank OwnedN
Community Information
- Address15 Calle Canela
- AreaTL - Talega
- SubdivisionMirador (MIRD)
- CitySan Clemente
- CountyOrange
- Zip Code92673
Interior
- InteriorCarpet, Tile, Wood
- Interior FeaturesBreakfast Bar, Built-in Features, Balcony, Tray Ceiling(s), Ceiling Fan(s), Crown Molding, Cathedral Ceiling(s), Dry Bar, Separate/Formal Dining Room, Eat-in Kitchen, Elevator, Granite Counters, High Ceilings, Open Floorplan, Pantry, Stone Counters, Recessed Lighting, Storage, Two Story Ceilings, Wired for Data, Bar
- AppliancesSixBurnerStove, Built-In Range, Barbecue, Double Oven, Dishwasher, Disposal, Gas Oven, Gas Water Heater, High Efficiency Water Heater, Microwave, Refrigerator, Range Hood, Trash Compactor, Vented Exhaust Fan, Water Heater, Warming Drawer
- HeatingCentral
- CoolingCentral Air
- FireplaceYes
- FireplacesFamily Room, Gas, Living Room, Primary Bedroom, Outside
- # of Stories2
- StoriesTwo
Price Change History for 15 Calle Canela, San Clemente, (MLS® #OC24144577)
| Date | Details | Price | Change |
|---|---|---|---|
| Closed | – | – | |
| Active Under Contract (from Active) | – | – | |
| Price Reduced | $2,550,000 | $100,000 (3.77%) | |
| Price Reduced (from $2,790,000) | $2,650,000 | $140,000 (5.02%) |
Similar Type Properties to OC24144577, 15 Calle Canela, San Clemente
Back to ResultsSan Clemente 17 Calle Aveituna
San Clemente 48 Via Divertirse
San Clemente 32 Via Nerisa
San Clemente 47 Paseo Lerida
Similar Neighborhoods to "" in San Clemente, California
Back to ResultsMirador (mird)
- City:
- San Clemente
- Price Range:
- $2,550,000 - $3,295,000
- Current Listings:
- 5
- HOA Dues:
- $258
- Average Price per Square Foot:
- $610
Ravenna (rave)
- City:
- San Clemente
- Price Range:
- $2,469,999 - $2,550,000
- Current Listings:
- 3
- HOA Dues:
- $246
- Average Price per Square Foot:
- $603
Stella Mare (stlm)
- City:
- San Clemente
- Price Range:
- $2,200,000 - $2,600,000
- Current Listings:
- 3
- HOA Dues:
- $256
- Average Price per Square Foot:
- $631
Based on information from California Regional Multiple Listing Service, Inc. as of December 26th, 2024 at 6:40am PST. This information is for your personal, non-commercial use and may not be used for any purpose other than to identify prospective properties you may be interested in purchasing. Display of MLS data is usually deemed reliable but is NOT guaranteed accurate by the MLS. Buyers are responsible for verifying the accuracy of all information and should investigate the data themselves or retain appropriate professionals. Information from sources other than the Listing Agent may have been included in the MLS data. Unless otherwise specified in writing, Broker/Agent has not and will not verify any information obtained from other sources. The Broker/Agent providing the information contained herein may or may not have been the Listing and/or Selling Agent.

