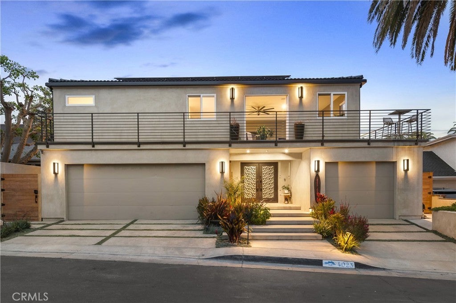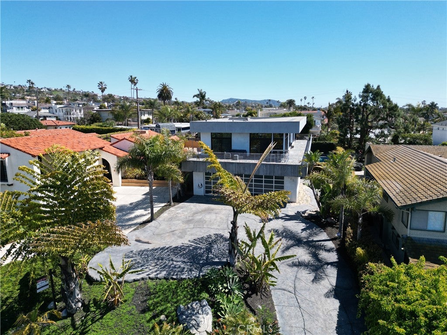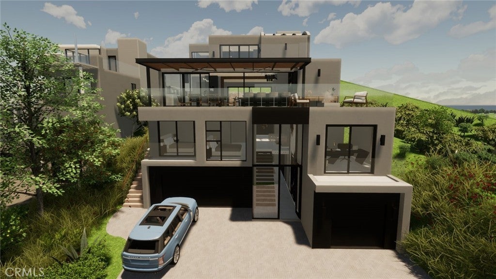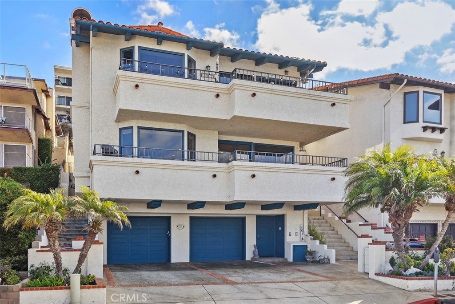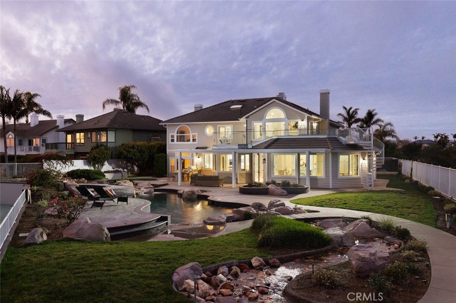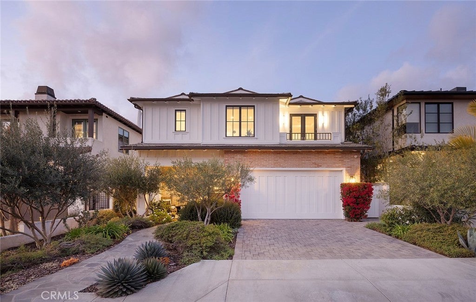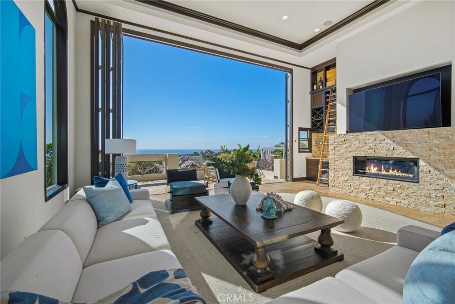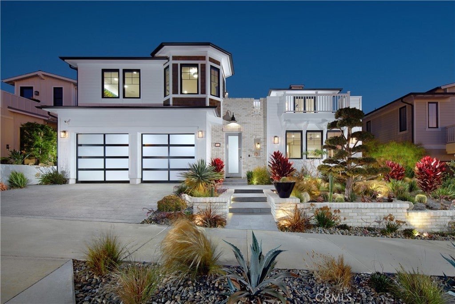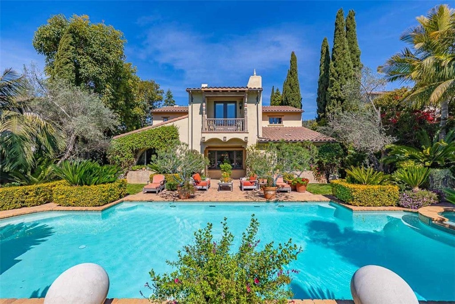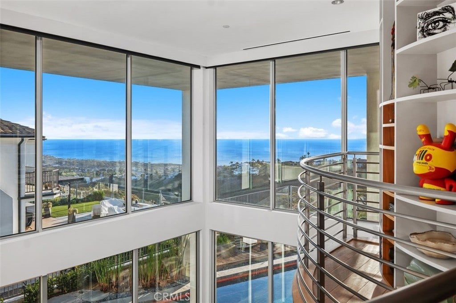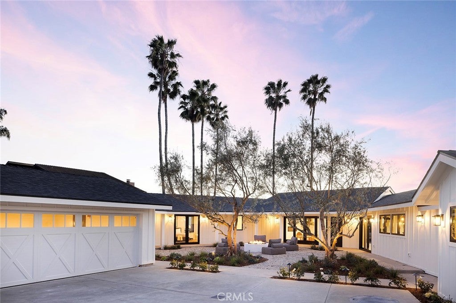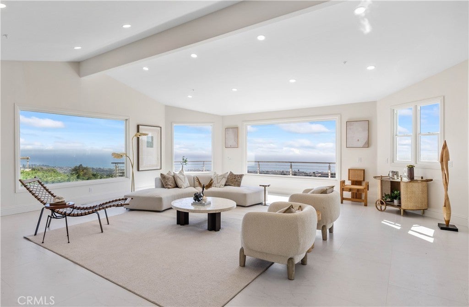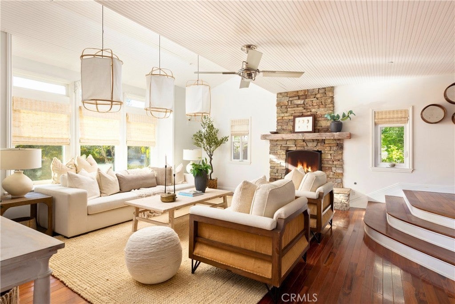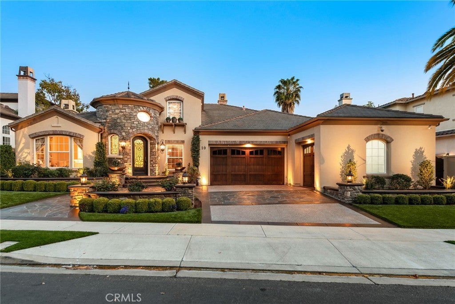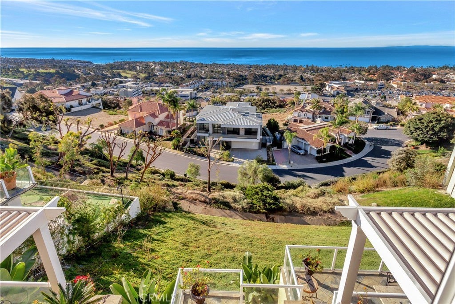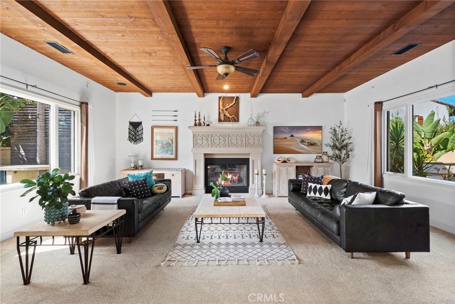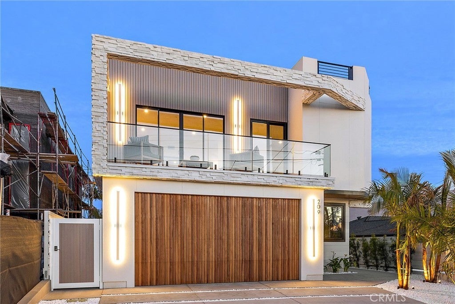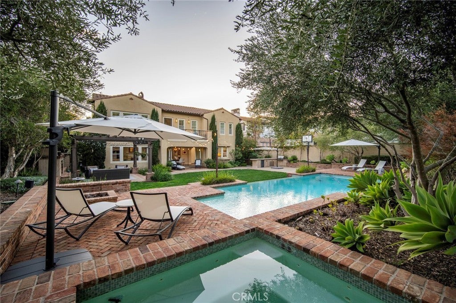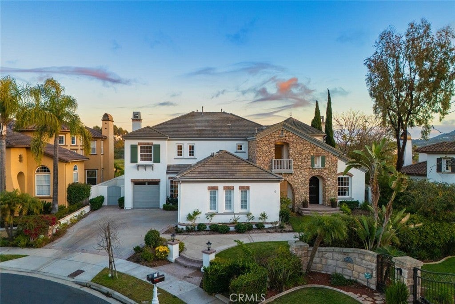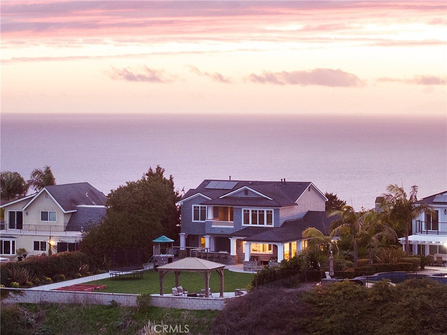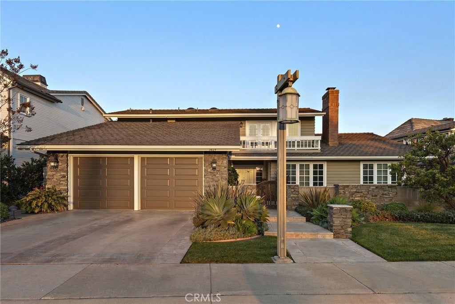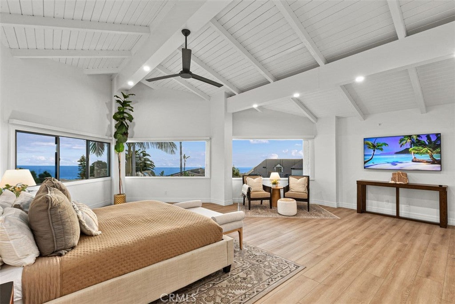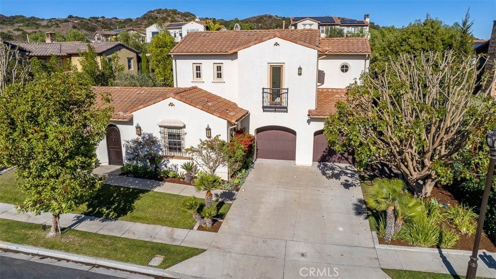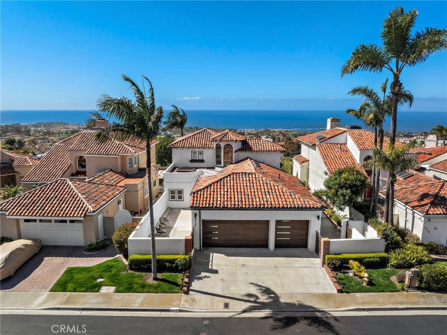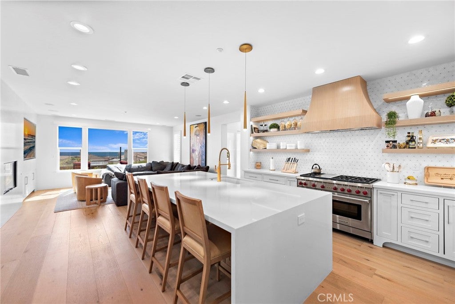San Clemente Luxury Homes For Sale
| All Listings | Over $1,000,000 |
Search Results
San Clemente 4023 Calle Lisa
Exquisitely designed, luxurious ocean view residence located in the highly sought after Cyprus Shores neighborhood of San Clemente. The modern 5 bedroom home exudes warmth with an abundance of windows, high ceilings, and the incorporation of natural and unique textures throughout. The large open concept floorplan offers an impressive gourmet Kitchen with top of the line appliances and bar seating overlooking the pool, a spacious Family Room, Dining Room and Living Room with an impressive floor to ceiling fireplace, downstairs en suite bedroom, and four bedrooms upstairs including the handsome Master Retreat. Step outside to the dreamiest backyard complete with a custom black bottom pool and spa with waterfalls and waterslide, built in concrete firepit and seating area, and custom built in BBQ area with an extra large bar, wine fridge, ice box, and dual kegs. Both side yards are oversized and extremely functional with pool equipment, dog run, and trash area on one side and an outdoor shower and surfboard/wetsuit rack on the other. Access the second story via the stairs or elevator. The expansive Master Retreat is complete with an ocean view wrap around balcony, built in coffee and wine bar, and jaw dropping bathroom with soaking tub, walk in shower, and walk in closet. Enjoy year round sunsets and views of the Dana Point headland from the balcony. The three secondary bedrooms are all well sized, two share a jack and Jill bathroom, and the other is adjacent to a stunning hall bathroom. The three car garage is complete with built ins and epoxy flooring. The residence has paid in full solar panels and currently no electric bill. Truly appreciate all the community has to offer with both community pools and tennis courts down the street, a few minutes walk to the private beach access at North Gate or private beach access at Cottons Point South Gate, and privacy with the 24 hour guard gated access. Ride to Trestles in less than 10 minutes or head to downtown San Clemente to shop and dine. Don’t miss the opportunity to own a spectacular house at the beach!$4,975,000
San Clemente 205 Esplanade
WOW ~ Ultra modern beautiful custom build with smooth stucco throughout interior ~ Two blocks from famous T-street Beach ~ 5 bedroom 3 bath ~ New windows and doors. ~ New kitchen appliances. ~ Custom epoxy flooring downstairs. ~ Poured in place 4" Terrazzo counters ~ 10'6 ceilings on both floors ~ 1100 sq ft Ocean View deck wraps around house ~ Private 20 yard lap pool wraps around backyard ~ 3 car garage with new custom flooring ~ Custom stamped concrete driveway ~ 10,500 sq ft lot ~. OCEAN VIEWS ~ Catalina Views$4,875,000
San Clemente 130 Avenida De La Paz
Plans are being finalized for a contemporary four level architectural masterpiece utilizing light steel construction with plenty of open deck space and a sauna for a beautiful unobstructed ocean view in San Clemente that will allow you relax both inside and out. Additional customizations are possible, allowing for a design that is truly your own, estimated for completion with current plans in 2025. With panoramic ocean, Catalina, golf, and canyon views, this gorgeous lot is ideal for the ocean view home of your dreams and will be ready when you are! The lot is situated with easy access to I-5 and downtown shopping. Enjoy ocean views, privacy, and luxury, only minutes from San Clemente's world-famous beaches and award-winning schools!$4,750,000
San Clemente 115 Boca De La Playa # B
Prepare to be enchanted by the most dynamic ocean front condo in San Clemente. Designed in the classic Spanish architectural style, this substantial building is comprised of just two incredible luxury residences. Unit B sits on the top of Unit A, and features a commanding view of the ocean, Dana Headlands, and also the gorgeous historic buildings that North Beach is famous for. While this building sits a few in from the ocean, it's view is in fact superior to the closer buildings which are more exposed to the parking lot. This one lines up straight down the middle of the entrance to the Ole Hanson Beach Club which is arguably the finest example of an original 1920's historic property, and then you enjoy white water and sandy beach views from both levels of the home. All floors are served by an elevator that takes you from your massive garage (w/storage rooms) up each level of the home. Each unit has their own elevator. Everything in the home has been remodeled within the past 2 years, and it's absolutely breathtaking. Beach house luxury has been achieved, with features like shiplap throughout the entire interior, and a light and bright oversized kitchen. You get two generously sized outdoor balcony's which can be a rarity in ocean front condos. All 4 bedroom feature ensuite bathrooms, and also a main floor powder room. In addition to the 4 bedroom, there is a studio space on it's own floor between the garage and the first floor, perfect for an office, gym, or maybe just storage. Come see for yourself in person, as it's dramatically more impressive in real life than photos!$4,750,000
San Clemente 2001 Via Aguila
Introducing the crown jewel view of Marblehead, San Clemente, never before available. With expansive 280 degree views of both canyon and ocean, the vista from every single room on this half acre lot is absolutely breathtaking. Nestled in the cul de sac on a deep expanded lot, the privacy is also unparalleled. Inside, the gorgeously remodeled four bedroom home boasts thoughtful design details that few Marblehead homes were built with and many have since copied. These thoughtful features include an expanded primary suite with a private deck, a stunning upstairs loft with an ocean view, and expanded secondary bedrooms including any book lovers' dream of a ladder-climb up to a reading nook loft. The moment you enter the home the abundant natural light and warmth of its tasteful design greets you, as do the grand curved staircase and vaulted living room ceilings. All bedrooms are en-suite, with a conjoining bathroom linking the two secondary bedrooms upstairs and one full bedroom and bathroom downstairs. The Primary Suite is a true oasis, with large arched windows, double walk-in closets, a sitting area with a private fireplace, and those stunning wrap-around views. The Primary Bathroom is generously designed with a walk-in shower, soaking tub, double vanities, and its own ocean view. While privacy and quiet abounds in this retreat-esque home, it also offers endless opportunities for hosting, including a large island-centric kitchen, two dining areas, living room and family room with gorgeously tiled fireplaces, a generous and creative game room built to accommodate a regulation tournament 9’ pool table, outdoor BBQ, sunken gas firepit, "pool bath" with exterior access, and a beautiful pool and spa surrounded by waterfalls flowing from custom streams that run throughout the backyard. Thoughtfully curated amenities abound, such as a hot water exterior shower-head and a powder-coated aluminum fencing for ease of maintenance. And don't miss the lighted regulation size pickle-ball court built to last with a post-tension slab. With all new flooring, new vinyl windows, new zoned HVAC, new paint, brand new kitchen and all remodeled bathrooms, this home is ready to welcome its next owner. There is truly no other view or lot like this, it stands alone as one of the most unique blends of space, breadth, view, function, raw beauty, and possibility. Sunrise, sunset, and every moment in between is a dream ready to come true in this magnificent space.$4,720,000
San Clemente 214 Calle Serena
Among the rarest opportunities in all of SC, this near-new home is one of the finest offerings in the highly-desired Lasuen (“Lost Winds”) neighborhood. Newly-built from the ground up in 2017, major ocean, island, & sunset views can be seen from the 474 SF roof deck. Upon arrival, it’s apparent this contemporary home was finished in style with details like crispy hardie siding, high-end bronze windows, mature trees, flagstone walkway, rare brick & a pavered-driveway with custom-craftsman garage door. This extraordinary Eastern-Seaboard-inspired farmhouse truly offers attention to detail like no other with the dream interior carefully curated by the likes of prestigious interior design firm, Barclay Butera. Through a heavy-duty farmhouse-style Dutch door, true hardwood Hickory flooring unites amazing first-level living including formal dining, kitchen, & family rooms all in one spectacular great room. The family room is the heart of the home with a linear fireplace that warms this relaxing space and 9’6” ceilings with exotic-wood-beamed ceilings. A 9’ ceiling plate upstairs also features solid-core, 8’ doors. It’s undeniable this home was constructed to the highest level. A chef’s dream-come-true kitchen features a massive gas Wolf range, custom-crafted hood, (2) Bosch dishwashers, & built-in Sub-Zero. A 10’ x 5’ quartz island offers ample bar seating anchoring the kitchen. Expansive LaCantina doors meld indoor/outdoor living seamlessly. The 350+/- SF outdoor heated/covered California room is perfect for coastal living. Fireside lounging adjacent a tranquil fountain and built-in gas BBQ, perfect on those summer nights creating dreamy outdoor living. A wine room (futured for full-size elevator), 1/2 bath, & walk-in pantry, mud room, and direct access to 2-car garage complete the lower level. Upstairs, all 4 suites surround a central “teen” room. Dedicated laundry room services all. The spa-like primary suite offers major privacy with French doors, a gas fireplace, generous walk-in closet, & a stunning bathroom finished in soothing white marble & limestone flooring. Additional values include: sprinklered, custom fixtures, draperies, & window treatments, outdoor shower, dual-head showers, custom millwork, rustic brick, high-end bronze windows, & surround sound (all inside & out), coffered bedrooms, engineered for spa on roof, LED lighting & ceiling fans, 2-car finished garage (EV charging), NO HOA/Mello-Roos. This offering deserves special consideration.$4,695,000
San Clemente 35 Cantilena
Another major PRICE REDUCTION! This stunning custom 5 bedroom home is nestled within the prestigious guard-gated community of Sea Pointe Estates in San Clemente. Boasting breathtaking panoramic ocean and sunset views from nearly every room, this home offers a lifestyle of sophistication and serenity. Meticulously remodeled by renowned designer and architect Roman James, celebrated globally for his innovative and high-caliber creations, this residence sets a new standard for modern elegance. As you step inside, you're greeted by awe-inspiring ocean vistas framed by custom floor-to-ceiling bifold doors. The expansive family room features soaring 35-foot ceilings and seamlessly flows to the outdoor patio, blurring the line between indoor and outdoor living. The result is a harmonious space, perfectly positioned to showcase the endless beauty of the Pacific Ocean. The main level is an open-concept design, anchored by the primary suite, a tranquil retreat with its own bifold doors opening to a private balcony offering coastal breezes and stunning views. The suite features a stone fireplace and a spa-like en-suite bathroom, creating the ultimate sanctuary. The remodeled chef’s kitchen serves as the heart of the home, with ample counter seating, custom cabinetry, and luxurious stone finishes. Top-of-the-line appliances, including a Sub-Zero refrigerator and Viking oven, ensure a seamless culinary experience. The main floor also includes an en-suite guest bedroom, a formal dining room, an office with a fireplace, a spacious laundry room, and direct access to a three-car garage. Two separate staircases lead to the lower level, which offers three additional en-suite bedrooms. Two of these rooms feature ocean views and open directly to the outdoor living spaces. Designed for entertaining, the outdoor areas transform this estate into a private resort-style retreat. Highlights include a spacious dining area, a sleek linear fire pit, a custom infinity-edge jacuzzi, and a waterfall feature, all overlooking the dramatic ocean horizon. Built-in ceiling heaters, a TV, and luxurious seating areas ensure year-round enjoyment. Sea Pointe Estates is designated as a Fire Wise Community, which helps reduce the risk to the community of a fire. Residents also enjoy an exclusive guard gate, pool, spa, and tennis courts, all conveniently close to world-class shopping, dining, and pristine beaches.$4,595,000
San Clemente 210 Via Socorro
Discover a new standard of luxurious seaside living at this ocean-view home in the coveted Socorro Shores of San Clemente. Just moments from the beach and the Sea Summit Trail, this custom-caliber residence offers sweeping panoramic views of the Pacific Ocean, coastline, white water, and captivating evening lights. Designed in a grand Eastern Seaboard style, the home boasts four ensuite bedrooms and four-and-a-half baths, perfectly tailored for comfort and style. Embracing seamless indoor/outdoor living, the residence offers over 800 square feet of viewing decks, outdoor patios, a shaded verandah, and a private balcony off the primary suite—all positioned to capture breathtaking sunsets. Inside, the approximately 4,033-square-foot floorplan features an airy and open design, including an inviting enclosed interior courtyard that connects to a downstairs primary suite with a separate entrance—ideal for guests or family members. A spacious great room with slide-away glass doors opens to the backyard, while the gourmet kitchen shines with quartz countertops, a large island, custom cabinetry with self-closing drawers and doors, a breakfast bar, and premium appliances, including a six-burner range and built-in refrigerator. Upstairs, the sumptuous primary suite offers a walk-in closet, an oversized walk-in shower, and a freestanding tub for the ultimate in relaxation. Additional highlights include solar power, a three-car tandem garage, EV charging stations for electric vehicles, e-bikes, and golf carts, and no Mello-Roos. Electric window shades in the main-level guest bedroom, family room, and kitchen, along with premium Toto and Kohler toilets in all bathrooms, further elevate the luxurious comfort of this home. The rear yard, with no neighbors behind, presents endless possibilities for outdoor enjoyment. Located in the heart of coastal living, Socorro Shores offers close proximity to world-class beaches, miles of scenic coastal trails, verdant parks, Shorecliffs Middle School, Avenida del Mar, Dana Point Harbor, San Clemente’s pier, and the historic Ole Hanson Beach Club.$4,525,000
San Clemente 35 Calle Careyes
Welcome to Talega, located in the coastal hills of Southern California. This exclusive gated community in San Clemente is on a serene single-loaded street overlooking the double fairway of the Fred Couples designed Championship Golf Course and the Nob Hill natural preserve. This estate inspired by the French Riviera—approximately five miles from the ocean ‘as the crow flies’—has an expansive floor plan offering everything a large family could desire. This six bedroom, six bathroom old-world crafted villa offers a grand entry with a hand-pieced mosaic centerpiece, wooden flooring, a wrought iron staircase, and thirty foot wood-beamed ceilings. The garden and many prominent rooms were pre-wired during construction for high-end speakers which can be linked to a stereo system. The opening section of the home features a detached casita with a bedroom and a half-bathroom inside being utilized as a theatre on the first floor. A separate space with a bedroom, bathroom, and living room are located on the top floor of the ‘small home’ accessible by its own outdoor staircase. Both spaces are windowed with views looking out to the front garden and the courtyard garden. A formal living room and a large family room both with custom stone fireplaces warm the place. The gourmet kitchen has a large butler’s walk-in pantry, granite countertops, an island, and professional-grade appliances. The master suite features a luxurious bath and a double-doored balcony with a breathtaking garden view onlooking to the golf course below and the ocean vistas beyond. The back garden homes a beautiful pool with Italian mosaic tiles lining a water-featured wall. Attached to it is a heated spa. It is also home to fountain features and plants reminiscent of European gardens. The Talega community is host to four private pools and eight parks with eleven miles of scenic walkable trails. Nearby is the Blue-ribbon Vista del Mar K-8 school. Downtown San Clemente is a six mile drive away. For the serious surfer the well-known Trestles surf is only a nine mile drive away. Dana Point Harbor is a nine mile drive away. John Wayne Airport is thirty miles away. Come and see for yourself. Life is good in Talega!$4,480,000
San Clemente 32 Calle Ameno
Experience the epitome of modern living in this panoramic ocean view, architectural masterpiece. This stylish and luxurious home was designed and built by renowned architect Dale Naegle and Dupuis Design. The interior showcases a contemporary and flowing open floor plan. Exterior glass walls bathe every room in natural light and maximize the panoramic ocean, coastline and whitewater vistas. Western Silver Aluminum Windows and telescoping glass doors create a seamless indoor/outdoor transition. The main floor bedroom currently serving as an office, also enjoys ocean views looking out over a serene reflection pool. A central floating staircase with stainless steel rails and oak treads adds a striking architectural feature. The family room features a linear fireplace for cozy gatherings.The primary suite offers an open floor plan with an air tub, open curbless shower, steam room, and fitness area which opens to one of the panoramic ocean view decks. The Bulthaup kitchen is a chef’s dream, featuring a central induction cooktop, custom butcher block island, and fully integrated Miele and Sub-Zero appliances. Marius Aurenti micro cement on the first floor and engineered oak on the second floor add to the home's refined aesthetic. The saltwater lap and reflection pools are adorned with Bisazza mosaic tiles. A spacious roof top deck with parapet provides easy access to your self-owned solar panels and AC equipment. Lutron smart technology controls lighting, lutron sun shades and surround sound. Security cameras and Rachio smart sprinklers provide additional convenience and safety. This home was constructed using only the highest quality materials and finishes; the home sits on a double reinforced slab with metal beams on the foundation, the rain gutters are hidden with in-wall downspouts. Other high end finishes include: Santa Barbara Stucco, SaferWood Siding and copper coping. More than just a residence: this home is a forward- thinking design marvel built for wellness, sanctuary, functionality and sophisticated entertainment. Nestled in the prestigious gated enclave of Sea Ridge Estates, this entertainer's dream home enjoys sweeping ocean and coastline vistas, all while being just minutes from pristine sandy beaches and vibrant, historic downtown San Clemente.$4,385,000
San Clemente 149 Avenida De La Paz
Perched on an approximately quarter-acre lot, this stunning 4-bedroom, 3.5-bathroom San Clemente home has been completely reimagined from the studs up, offering a seamless blend of coastal warmth and modern luxury throughout its approximately 2,978 sq. ft. of living space. Thoughtfully designed by Kaizon Interiors, every element has been curated to create an inviting yet sophisticated retreat. Upon entry, the large open-concept layout unfolds, revealing a spacious living room with a cozy fireplace, a dedicated dining area, and an elegantly designed kitchen, all flowing together effortlessly. Rich wide plank hardwood floors and high-end black accent hardware add warmth and contrast throughout the space. The kitchen is beautifully appointed with all-new Thermador appliances, quartz countertops, a stylish tile backsplash, pendant lighting, and a breakfast counter, balancing both form and function. The primary suite is a true sanctuary, featuring an ensuite bath with dual sinks, quartz countertops, a walk-in shower, and a freestanding soaking tub, as well as a custom-built dual closets for elevated organization. Three additional bedrooms provide flexibility, including one with a private entrance and ensuite bathroom, making it ideal for multi-generational living, an ADU, or a guest suite. Designed to embrace the indoor-outdoor lifestyle, the home’s horseshoe-shaped layout wraps around a central courtyard, creating a private and tranquil open-air retreat. Multiple access points seamlessly connect the home to this lushly landscaped space, where a cozy firepit provides the perfect gathering spot for relaxing under the stars. Beyond the courtyard, the backyard opens to stunning ocean views, offering a breathtaking backdrop to this exceptional coastal home. Positioned below street level for enhanced privacy, this home offers a rare combination of seclusion, architectural innovation, and luxury coastal living in the heart of San Clemente.$4,295,000
San Clemente 857 Avenida Acapulco
Unquestionably One of the Best Ocean Views Homes in all the SoCal San Clemente. Experience the breathtaking beauty of this pinnacle of coastal living, where panoramic ocean views meets exquisite contemporary design elements. This Fully Renovation takes almost FOUR YEARS and offers Open Concept Living, Dual Master Suites, Chefs Kitchen, Ocean View Guest Suites, Wine Cellar, Sauna Room and More. The modern interior sets the stage for elevated and elegant everyday living while allowing for large scale gatherings. Guests are greeted by an impressive soaring ceiling foyer which showcases stunning views of the vibrant sunsets. The Magnificent Great Room is both dramatic and inviting as it blends seamlessly with the outdoor balcony, where you may enjoy the unobstructed Pacific Ocean and the glistening city lights that span the coastline all the way up to LA. A timeless style Chefs Kitchen offer top-line appliances and connects to the Dining Room for upscale entreating, which seamlessly transitions to the Family Room that offering parallel Ocean Views and Mountain Views that become an ever-evolving art piece.The Upper Level offers an extraordinary Master Suite that encompasses a private terrace, with Loft and Bonus Guest Suite that all showcase both Ocean and Mountain Views. The Lower Level offers Bonus Primary Suits and Two Luxe Guest Suites, Plus a View Balcony , Wine Cellar, Sauna Room and more. Let this legacy property to be enjoyed today, and shared with generations to come.$4,280,000
San Clemente 2005 Calle De Los Alamos
Welcome to a stunning coastal retreat just steps away from beach access. Nestled in the coveted Lost Winds community in Southwest San Clemente, this elegant home is brimming with sophisticated coastal character, offering an unparalleled lifestyle in an excellent location. From the moment you arrive, the quiet street and charming fenced-in grass lawn set the tone for the delightful features inside. The property is thoughtfully updated throughout, ensuring a seamless blend of modern convenience and timeless elegance. Step inside to discover a light & bright formal living room that creates an inviting atmosphere, complete with a fireplace. The hardwood floors lead you to a tastefully updated kitchen, featuring double ovens, a Viking range, and a cozy nook complete with built-in seating for two. Continue onward into a spacious open living room with a soaring ceiling and skylight as well as a large bar for entertaining. The living room flows seamlessly into the very large and private backyard. The downstairs is complete with two bedrooms, one of which is ensuite, an additional half bath, and built-ins which offer ample storage. The second floor boasts a wall of built-in cabinets, a laundry room, a spacious junior suite with an ensuite bath and ocean views, and the luxurious primary suite. This primary is truly a sanctuary, with its spacious walk-in closet, separate storage room, and gorgeous spa-like bath with a standing glass shower, separate soaking tub, and exquisite brass fixtures. This space also opens onto a massive balcony, where you can revel in coastal sunsets and ocean views by the outdoor fireplace, creating a perfect setting for relaxation. Outside of the home, the property continues to impress with an outdoor shower, ideal for rinsing off after a day at the beach, and plenty of room for activities or a future pool and spa. This home is truly a must-see, offering a lifestyle of elegance just steps from the sand with beach access directly across the street. With its exceptional location, views, and stunning features, 2005 Calle de Los Alamos is one of a kind and promises to be a cherished haven for its next owner. Don't miss the opportunity to experience a new level of coastal convenience – schedule your showing today.$4,250,000
San Clemente 10 Corte Vizcaya
Welcome to this exquisite Semi-Custom Estate, a masterpiece of elegance and craftsmanship, nestled along the premier Talega Golf Course in the beach town of San Clemente. This 4 bedroom 5 bathroom (5th Bedroom Option) residence offers an unparalleled blend of sophistication and comfort designed for those who appreciate the finest and luxury living. From the moment you step inside the you will notice the timeless ambience of the hand crafted Marmorino Venetian plaster walls, and the custom woodwork, which adds warmth and character throughout the home. You will experience style and grace as you walk through one formal space to the other starting with the grand entry boasting a 24kt gold leaf ceiling, to the front foyer and into the large dining room featuring custom silk drapery and designer finished fireplace. The grandeur millwork in the front office creates a cultured workspace. Notice that the expansive windows bathe the interiors in natural light offering breathtaking views of the hills and manicured fairways between the 5th and 6th holes on the golf course. The heart of the home showcases a stunning chef’s kitchen featuring top-of-the-line appliances (Wolf, Sub Zero, Viking and Thermador), custom cabinetry, dual dishwashers, and a spacious island perfect for entertaining. The open concept living and dining areas flow seamlessly to the outdoor spaces where a private 6 hole putting green invites you to refine your short game. Retreat to the Main Level luxurious primary suite, a haven of tranquility with a spa inspired en suite bathroom, custom walk-in closet, and private access to the patio. The estate offers an option for a 5th bedroom, however converted to the front office. Two Jack & Jill bedrooms are located on the main level, and guest suite upstairs adjacent to the state of the State-of-the-Art movie theatre. The theatre is custom designed with 8 leather reclining seats, Dolby Surround Sound Sys, and 119in Theatre Screen equipped with an 8K Projector for the ultimate cinematic experience. The outdoor living area is equally spectacular featuring a covered outdoor patio, an oversized spa, Fireplace and built in barbecue bar, all set against the stunning backdrop of the golf course providing picturesque sunset views. The lush landscaping and elegant Hardscape create an inviting oasis where you can enjoy and entertain in your Outdoor California Living Space year-round.$4,199,000
San Clemente 2 Cresta Del Sol
Unbeatable Spectacular Panoramic Ocean Views of Dana Point Harbor, Catalina Island, San Clemente Island, and on clear days all the way down to La Jolla. When your client asks for a custom view home this is the one! Impressive foyer and architectural design throughout. Main floor includes Formal Living Room, Dining Room, Great Room, and Office. Spacious kitchen with forever views and large center island. Upstairs features a Primary Suite with retreat area and dual sided fireplace with views from La Jolla to Dana Point Harbor. Also, three bedrooms with three full bathrooms and another family room upstairs. Handicap accessibility from elevator into one of the rooms and chair lift on secondary staircase. Rear patio area is perfect for relaxation or entertaining with multiple levels and incredible views. Other upgrades include owned Solar with three Tesla battery power walls and fire sprinkler system. Sea Pointe Estates is a Guard Gated Community Firewise USA Nationally Recognized participating site.$3,999,999
San Clemente 53 Calle Careyes
Welcome to this exquisite 5-bedroom, 5.5-bathroom semi-custom home located in the prestigious gated community of Careyes in Talega, San Clemente. Spanning approximately 4,689 sq ft, this luxurious property offers an idyllic blend of privacy, elegance, and coastal living on a serene single-loaded street. As you step through the entrance, you are greeted by an exposed-beamed loggia that opens into a peaceful courtyard, complete with a bubbling fountain and a cozy fire feature. Surrounded by lush landscaping, this space provides the perfect backdrop for intimate gatherings with family and friends. The detached casita, with its own private entrance, custom built-ins, and French doors opening to the courtyard, is ideal for hosting guests or serving as a studio, gym, or home office. The main home features sophisticated Santa Barbara-style finishes, with an abundance of natural light and exposed beams creating a warm, inviting atmosphere. High-end touches include travertine floors, granite countertops, and top-of-the-line stainless steel appliances. The open-concept floor plan is designed to seamlessly blend indoor and outdoor living, making it perfect for entertaining or enjoying quiet moments of relaxation. Two cast sandstone fireplaces, arched doorways, and expansive windows with French doors enhance the home’s ambiance of tranquility. The gourmet kitchen is a chef's dream, featuring Thermador appliances, a brand-new refrigerator, a large island, a butler’s pantry, and a cozy built-in desk area. The second floor offers a spacious bonus room with built-ins, a hidden mini-fridge, and a small library nook. The luxurious master suite includes a private balcony, a gas fireplace, and a spa-like bathroom with a walk-in shower, chromotherapy tub, seated vanity, and an expansive custom closet. The resort-style backyard is a true oasis, boasting a stunning rock pool and spa with a built-in water slide, a grand pavilion with exposed beams, a custom firewall with an integrated fountain, a fire pit, and a new built-in BBQ with a mini-fridge. This 10,237 sq ft lot offers sweeping golf course views that stretch all the way to the Pacific Ocean. Located near parks, trails, shopping, and dining, this home offers the perfect combination of luxury, privacy, and convenience. Don’t miss your chance to own this remarkable property. Schedule a viewing today and experience luxury living in Talega!$3,999,000
San Clemente 209 Avenida San Antonio
This dazzling, newly built home combines modern design with coastal charm, offering luxury living in the highly sought after Southwest neighborhood, just minutes from San Clemente’s best beaches. The striking architecture features stone and wood accents, complemented by a beautifully landscaped yard. Inside, you'll find engineered hardwood floors, nine-foot ceilings with LED lighting, and sleek finishes like white oak doors and black-framed Andersen windows. The open-concept living and dining area boasts a glass-framed wine wall, large picture windows, and La Cantina bi-fold doors that open to the outdoor space. The gourmet kitchen includes a 12-foot waterfall island, custom cabinetry, Thermador appliances, and a built-in Gaggenau refrigerator and wine fridge. The main level also features a powder room and a bedroom with an ensuite bathroom. Outside, the backyard is an entertainer's dream with a California room, recessed lighting, a Resysta deck, bar seating, and an outdoor kitchen complete with an ALFA pizza oven and Hestan grill. The private primary suite offers ocean views from its balcony, a spacious walk-in closet, and a luxurious bathroom with a soaking tub and walk-in shower. An open loft, two more ensuite bedrooms with private balconies, and a massive rooftop deck with panoramic ocean and hill views complete the home. Additional amenities include an owned solar system, whole-house surround sound, and a laundry room with storage. Walk, ride a bike, or take a golf cart to local favorite beaches or to surf world renowned Trestles. Head to downtown Avenida Del Mar to dine and shop without every getting on the freeway. Don't miss your chance to live the dream in luxury!$3,899,999
San Clemente 31 Via Alcamo
Perched on a coveted corner homesite at one of the highest points in Talega, this exquisite Alta residence embodies the pinnacle of refined coastal living. Thoughtfully designed to embrace Southern California’s indoor-outdoor lifestyle, the property spans an impressive 13,745 square feet, with private meticulously landscaped grounds that invite both grand entertaining and intimate relaxation. A private gated courtyard with a tranquil fountain sets the tone for the home’s elegant ambiance, while a resort-caliber backyard offers a private pool and spa, a sprawling lawn, a dramatic fireplace, a separate fire pit, and an expansive built-in barbecue bar with seating. Elevated hillside views capture the surrounding natural beauty, a serene park, and even a glimpse of the ocean. Solar is owned, with fresh paint, plush new carpet, and solid core doors throughout, the residence exudes both sophistication and sustainability. Encompassing approximately 5,068 square feet, the thoughtfully appointed interiors offer a seamless blend of timeless design and modern comfort. A formal living room, warmed by a fireplace, flows effortlessly into the refined dining room, where a sparkling chandelier and built-in illuminated cabinetry set the stage for memorable gatherings. The heart of the home is a beautifully upgraded kitchen featuring white cabinetry, granite countertops, a spacious island, a butler’s pantry, and a generous walk-in pantry. A suite of top-tier KitchenAid appliances—including a built-in refrigerator and a professional six-burner cooktop—caters to culinary enthusiasts. The adjacent breakfast room, framed by fold-away glass doors, opens to the backyard, uniting the kitchen with a family room replete with a fireplace, built-in entertainment center, wine cellar, and surround sound for an immersive experience. Five bedrooms and five-and-a-half baths ensure ample space for family and guests. The layout includes a main-level ensuite bedroom, an outside casita-style bed and bath, a first-floor office, and a versatile loft upstairs. The primary suite is a sanctuary unto itself, boasting a private view deck, a cozy sitting room, a generous walk-in closet, and a spa-inspired bath with dual vanities, a soaking tub, and a separate walk-in shower. Defined by its commanding presence, impeccable finishes, and unparalleled location, this Talega estate presents a rare opportunity to experience the very best of San Clemente’s coastal luxury.$3,699,000
San Clemente 4 Corte Vizcaya
Welcome to 4 Corte Vizcaya situated behind the 6th tee of the Telega Golf Course. This exceptional property takes full advantage of a stunning location with sweeping views of rolling hills and the scenic greens of the prestigious Talega Golf Course.With a span of over 5000 square feet this home boasts five bedrooms and five bathrooms. Upon entering, you'll be greeted a grand staircase & hardwood floors that flow throughout, contributing to the open and airy atmosphere. The custom kitchen is a chef's dream, featuring a large waterfall island, state of the art appliances and finishes, making it an ideal space for both preparing gourmet meals and entertaining guests. The seamless transition between the kitchen, formal dining room, living room, and family room offers plenty of space for both quiet relaxation and family entertaining. Downstairs there is a private office with custom built-ins as well as a bedroom with ensuite for ultimate privacy. Walk upstairs to fine three ensuite bedrooms with large windows to frame sweeping views of the golf course and mountains, while ample closet space and custom finishes add to the elegance and functionality of each room. The primary suite is a standout feature, offering stunning views, a cozy fireplace, a spa-like bathroom, and a generous walk-in closet, creating a private retreat within the home. The home also features a 3 car garage. Located in Talega, this home offers an exceptional lifestyle with access to the 18-hole championship golf course, pools, spas, parks, hiking trails, and sports courts for tennis, pickleball and basketball.$3,675,000
San Clemente 805 Avenida Salvador
Commanding one of the highest vantage points in San Clemente, this custom Cape Cod estate blends East Coast elegance with West Coast ease. Designed to embrace its breathtaking surroundings, the home captures uninterrupted 270-degree views from Point Loma to the Dana Point Headlands, with Catalina Island and golden sunsets on full display. At the rear, rolling canyons and hillside vistas offer privacy and serenity. Spanning approximately 4,021 square feet across three meticulously crafted levels, the residence showcases custom millwork, wainscoting, and tongue-and-groove ceilings. Four bedrooms and three-and-a-half baths are thoughtfully arranged, including a main-level ensuite with direct backyard access. Below, a temperature-controlled wine cellar, a versatile drop zone, and a three-car garage with an epoxy floor and turn-in driveway balance luxury with functionality. A classic Dutch door introduces sunlit interiors where a fireplace-warmed living room, crowned by vaulted ceilings and custom built-ins, opens effortlessly to the front patio and backyard. A window seat in the formal dining room frames ocean views, while a spacious bonus room—ideal as an office or additional bedroom—connects to an expansive deck with endless coastal vistas. At the heart of the home, the chef’s kitchen features a split-level island, Carrara marble countertops, full-tile backsplash, and white Shaker cabinetry extending to the ceiling. A butler’s pantry with an under-cabinet beverage refrigerator and walk-in pantry adds charm and utility, while premier Viking and Sub-Zero appliances, including a six-burner double-oven range with grill, ensure top-tier performance. Upstairs, a generously sized ocean-view bonus room with a private deck offers a peaceful retreat. Two secondary bedrooms share a well-appointed bath, while the primary suite is a sanctuary with serene canyon and ocean views, a private covered balcony, and a walk-in closet. Its spa-like bath is a true escape, featuring Carrara marble countertops, dual vanities, a steam shower, and sweeping panoramic ocean views. Set on a 14,190-square-foot lot, the backyard is a private oasis with a built-in BBQ bar, sun and shade patios, paver pathways, and a spacious lawn—offering ample room for a future pool, spa, or ADU. Located moments from San Clemente’s historic downtown, iconic pier, and pristine beaches, this extraordinary home is a celebration of architectural craftsmanship and coastal luxury.$3,600,000
San Clemente 3829 Vista Azul
Stunning four bedroom residence in the highly sought after 24 hour guard gated Cyprus Cove neighborhood. Situated on a quiet cul de sac, this craftsman style home is warm and welcoming with a cozy West facing front courtyard complete with a fireplace and sitting area to enjoy nightly sunsets. Step inside and admire the high ceilings, pretty travertine tile, and unique floorplan. The first floor is complete with a large Family Room, beautiful Kitchen with a Dining Room off of it, Living Room/Media Room, Primary Suite, and a secondary bedroom. Head upstairs and find a spacious office with a balcony, two light and bright bedrooms, and a full bathroom. The backyard is peaceful with the perfect patio area for dining, relaxing by the fire, or cooking and entertaining at the built in BBQ. Enjoy all the community has to offer with a swimming pool and jacuzzi, two tennis courts, half basketball court, clubhouse and private beach. Ride to world class waves at Trestles or take a golf cart to grab a bite to eat in downtown San Clemente. Come and live the San Clemente dream!$3,499,999
San Clemente 1703 Avenida Salvador
Panoramic Perfection with Unmatched Coastal Luxury. Perched atop one of San Clemente’s most coveted ridgelines, 1703 Avenida Salvador is a stunning 4-bedroom, 6-bathroom masterpiece, meticulously reimagined with the finest finishes and a celebration of coastal style. Every part of this spectacular residence has been thoughtfully updated, offering an elevated living experience with breathtaking ocean, canyon, and city light views from nearly every room. Step inside and be captivated by high ceilings, abundant natural light, and an open-concept design that seamlessly blends elegance and comfort. The chef’s kitchen is a showpiece, boasting high-end appliances, custom cabinetry, and sleek quartz countertops, perfect for both culinary creations and entertaining. The spacious primary suite is a true sanctuary, featuring a spa-inspired bath, private balcony, and coastal panoramas. Designed for seamless indoor-outdoor living, this home features multiple decks, and sophisticated entertaining spaces, all framed by the endless horizon. Whether enjoying morning coffee with the ocean breeze or hosting sunset gatherings, this property offers an unparalleled coastal lifestyle. Located just minutes from pristine beaches, top-rated schools, and San Clemente’s charming downtown, this is the ultimate Southern California dream home. Don’t miss your chance to experience this breathtaking retreat—schedule your private showing today!$3,488,000
San Clemente 47 Via Alcamo
Welcome Home to Talega! Located at the top of the coastal hills in Southern California’s exclusive Orange County community in San Clemente on a serene Cul-de-Sac and is approximately 5 miles from the ocean as the "crow flies". This amazing floor plan incorporates all the needs of a large family! This 5,356 sf home showcases 6 Bedrooms, 6.5 Bathrooms, and a usable wrap-around yard. This estate has new paint, solar panels (paid off), a Tesla power wall, and charging equipment. On approach to the house, you are greeted by a secure gated courtyard creating a tranquil setting. This home boasts a separate casita attached by a breezeway with a locking entrance, dedicated HVAC, and a full bathroom, AND a 1st-floor secluded Mother-in-Law suite with a full bath, seating area, and a separate locking entrance. The kitchen is designed for entertainment featuring custom cabinets, guillotine-cut travertine flooring in a Versailles pattern, granite counter, a large Island, double convection ovens, two new dish washers, a warming drawer, a butler’s pantry with glass doors and built-in refrigerator. Travertine flooring continues throughout hallways, guest bath, and living room. Enjoy the custom-designed wine cellar with dual temperature controls, a locking wrought iron door, and fully compartmentalized wine racks. The natural wood corbels and beams in the dining room are beautiful. The master retreat is a dream with a large seating area, walk-in closet, Jacuzzi tub, and granite. Upstairs is a very large bonus room with a sliding barn door and custom shutter doors. All bedrooms have en suite bathrooms; one with a peekaboo ocean view from the balcony. The ample backyard has room for a pool and/or play area. In addition, there are gated areas in the courtyard, two side yards, and a pocket park two lots away. Talega’s community is home to 4 pools, 8 parks, 11 miles of open space trails, the Blue-ribbon Vista del Mar K-8 school, shopping center, many restaurants, Fred Couples-designed golf course, driving range, sports fields, Vista Hermosa Sports Park and Aquatic Center, Outlets with brand new cinema and eateries. Downtown is only 6 miles away, which offers shopping and restaurants district, green spaces, a library, a farmer’s market and multiple beaches. For the serious surfer, the famous Trestles surf spot is only 9 miles away. In addition, Dana Point Harbor is approximately 9 miles and 30 miles to John Wayne Airport. Life is Good in Talega!$3,450,000
San Clemente 517 Avenida Del Verdor
Experience breathtaking ocean views, serene sunsets, and ultimate privacy at 517 Avenida del Verdor in San Clemente. This beautifully remodeled home, originally built in 1980 and reimagined in 2017, blends modern design with exceptional craftsmanship. One of the few homes in the community offering four luxurious full baths, it features an open-concept layout, newly installed hardwood floors, a chef’s kitchen with high-end appliances, custom cabinetry, and striking countertops. Each bathroom includes premium finishes, with three walk-in showers and one soaking tub, while modern, dimmable recessed LED lighting adds ambiance throughout. The garage is finished with high-end epoxy flooring and new heavy-duty doors. Outside, a remodeled outdoor kitchen with granite countertops, a stainless steel sink, and gas line hookup is ideal for entertaining. Upstairs, all three bedrooms boast sweeping 180-degree views—encompassing the Pacific Ocean, the rolling greens of the San Clemente Golf Course, the soft contours of the surrounding hills, and sparkling city lights at night. Unlike many view homes that lose their magic after sunset, this location continues to impress even after dark. The elevated setting offers a peaceful vantage point without any view of the freeway, reinforcing the home’s sense of calm and seclusion. Recent upgrades include a full exterior repaint with Sherwin-Williams SuperPaint, new wooden side gates, and energy-efficient LED exterior lighting. In 2025, the roof was updated with new skylights and tiles, adding natural light and enhanced protection. Located in a quiet HOA with front yard landscaping included and weekly backyard maintenance, this property is a rare blend of luxury, privacy, and inspired design. Full termite clearance and fumigation were completed in 2024 for added peace of mind. 517 Avenida del Verdor is move-in ready and poised to deliver the best of San Clemente living—day and night.$3,399,000
San Clemente 2706 Calle Estrella De Mar
Stunning residence with panoramic 180-degree views of the Pacific Ocean, Catalina Island and beautiful Sunsets. The Reserve North gated community is renowned as one of San Clemente’s most prestigious addresses. Magnificent remodel completed in 2024. Settled on a single-loaded cul-de-sac street, this extraordinary residence overlooks the Pacific Ocean, evening lights and rolling coastal foothills. A reimagined floorplan and more than $500,000 in custom upgrades combine to create a luxurious one-of-kind living environment that includes four bedrooms and four-and-one-half remodeled baths, complete with a main-level ensuite. Approximately 4,357 square feet, the expansive design impresses with a double-height entry with circular staircase, and a formal living room with high ceiling and a stunning floor-to-ceiling leathered-marble fireplace surround. Opening to the backyard via French doors, the formal dining room shines with a modern-art LED light fixture and a dry bar. A marble-finished fireplace and built-in entertainment center with surround sound embellish the family room, which flows directly into a custom kitchen with breakfast nook and butler’s pantry. Chefs of all skill levels will appreciate a large dual-waterfall island including custom RH seating, quartz countertops, a dolomite and brass backsplash, custom cabinetry, underlit open shelving, an oversized Wolf range, a total of four Wolf ovens, a trio of Sub-Zero beverage and wine coolers, and a built-in Sub-Zero refrigerator. Versatile living spaces include a main-floor office and a bonus room. Panoramic ocean views enrich a primary suite that showcases a upstairs office/retreat, two-way fireplace, custom built-ins in a large walk-in dual closets, Kohler Signature fixtures, a freestanding tub, sit-down vanity, and Italian Carrara marble floors, walls and shower surrounds. European white oak flooring graces most rooms in the home, and the extensive list of new upgrades continues with solid-core doors, modern lighting throughout, top-of-the-line Toto toilets, and a bookmatched zebra accent wall in the powder room. Behind the scenes, a new HVAC system, repiped PEX plumbing, a tankless water heater, whole-house water filtration, epoxy garage and a WiFi mesh system are featured. About 7,525 square feet, beautiful grounds reveal a backyard with custom fireplace, built-in BBQ bar, new turf, and a Custom Dog Run area. Residents enjoy a community pool, parks, excellent schools, and easy access to beaches.$3,395,000
Based on information from California Regional Multiple Listing Service, Inc. as of March 31st, 2025 at 2:55am PDT. This information is for your personal, non-commercial use and may not be used for any purpose other than to identify prospective properties you may be interested in purchasing. Display of MLS data is usually deemed reliable but is NOT guaranteed accurate by the MLS. Buyers are responsible for verifying the accuracy of all information and should investigate the data themselves or retain appropriate professionals. Information from sources other than the Listing Agent may have been included in the MLS data. Unless otherwise specified in writing, Broker/Agent has not and will not verify any information obtained from other sources. The Broker/Agent providing the information contained herein may or may not have been the Listing and/or Selling Agent.

