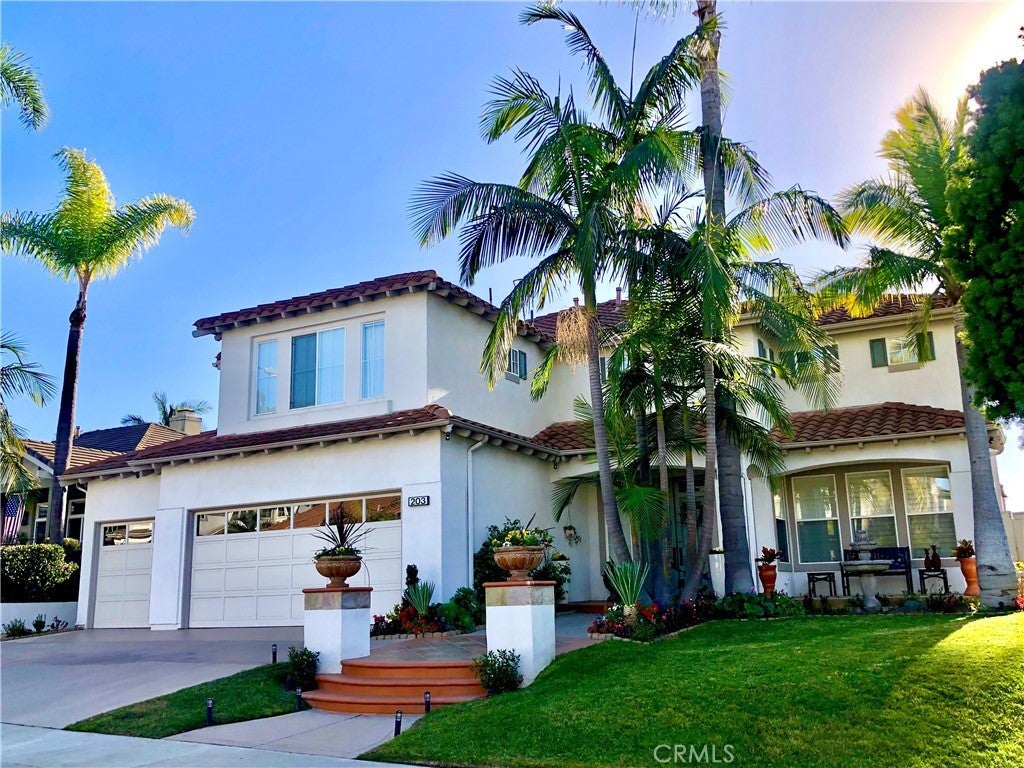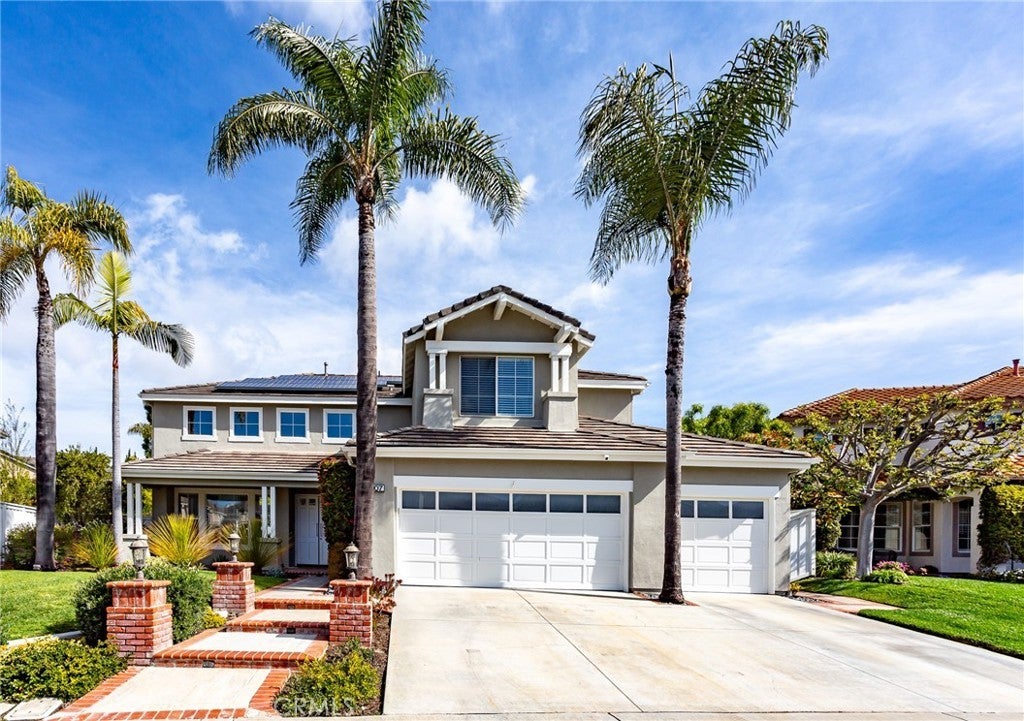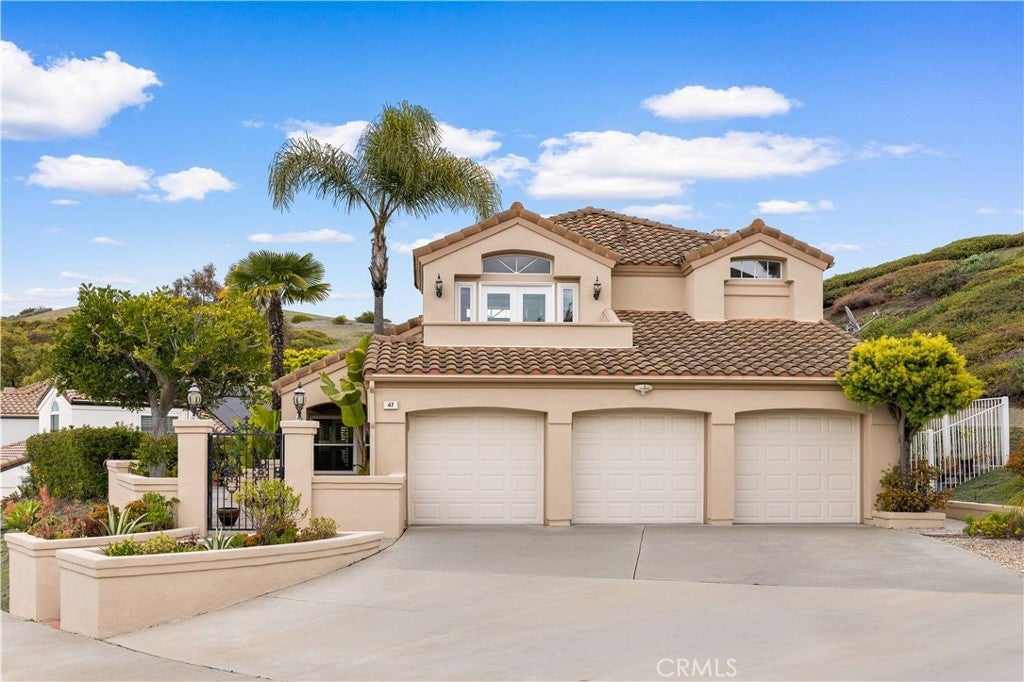Harbor View San Clemente Community

Harbor View San Clemente Homes For Sale
The Harbor View community gets it's name from the sensational ocean and Harbor views that can be seen from select homes in this community. Situated in the Rancho San Clemente area, these single family detached residences are large in scale and average 2,640 square feet and often feature four to five bedroom homes. The neighborhood is commonly known as "Harbor View Estates" and offer a low tax rate with no additional Mello Roos tax. The houses can offer open floor plans with vaulted ceilings, upgraded kitchens with center islands, and main floor bedrooms. The beach is located approximately 10 minutes away with local shopping and the 5 freeway situated nearby. For additional Information the Harbor View Community please contact any of our San Clemente Real Estate experts who will answer any questions you may have. Harbor View is a community located in beach community of San Clemente, California.
Harbor View San Clemente Homes For Sale
| All Listings | Over $1,000,000 |
Search Results
San Clemente 203 Gurrego
Discover a rare blend of classic elegance and contemporary design in this spectacular property. Nestled on a tranquil cul-de-sac, this home offers breathtaking panoramic views of the shimmering ocean, majestic Catalina Island, and Dana Point Harbor. Expansive Living & Entertaining: Boasting the largest floor plan in the Harbor View community, this exquisite home features 6 bedrooms (5 up/1 down), including an upstairs ocean view flex room...
San Clemente 307 Zorro
The best of San Clemente! This perfect Pool Home has been exquisitely remodeled and cared for like no other. Designer touches everywhere with a dramatic entry with super high ceilings and tons of windows. Light and bright, the kitchen opens to the family room and flows to the resort style backyard with fireplace, built in Dacora barbecue and fridge. Stainless appliances, a real walk in pantry, Huge Master bedroom with remodeled bathroom and an amazing...
San Clemente 47 Via Zaragoza
Welcome to this beautifully upgraded 4-bedroom home, located in the highly desirable Pacific Shores neighborhood! Nestled at the end of a quiet cul-de-sac on a spacious 7,500-square-foot lot with no neighbors behind, this residence offers the perfect combination of privacy, ample living space, and stunning views of the Rancho San Clemente nature preserve. As you enter through the charming front courtyard, you’ll be greeted by exquisite brick and pebblestone...
Based on information from California Regional Multiple Listing Service, Inc. as of April 30th, 2025 at 8:35am PDT. This information is for your personal, non-commercial use and may not be used for any purpose other than to identify prospective properties you may be interested in purchasing. Display of MLS data is usually deemed reliable but is NOT guaranteed accurate by the MLS. Buyers are responsible for verifying the accuracy of all information and should investigate the data themselves or retain appropriate professionals. Information from sources other than the Listing Agent may have been included in the MLS data. Unless otherwise specified in writing, Broker/Agent has not and will not verify any information obtained from other sources. The Broker/Agent providing the information contained herein may or may not have been the Listing and/or Selling Agent.




