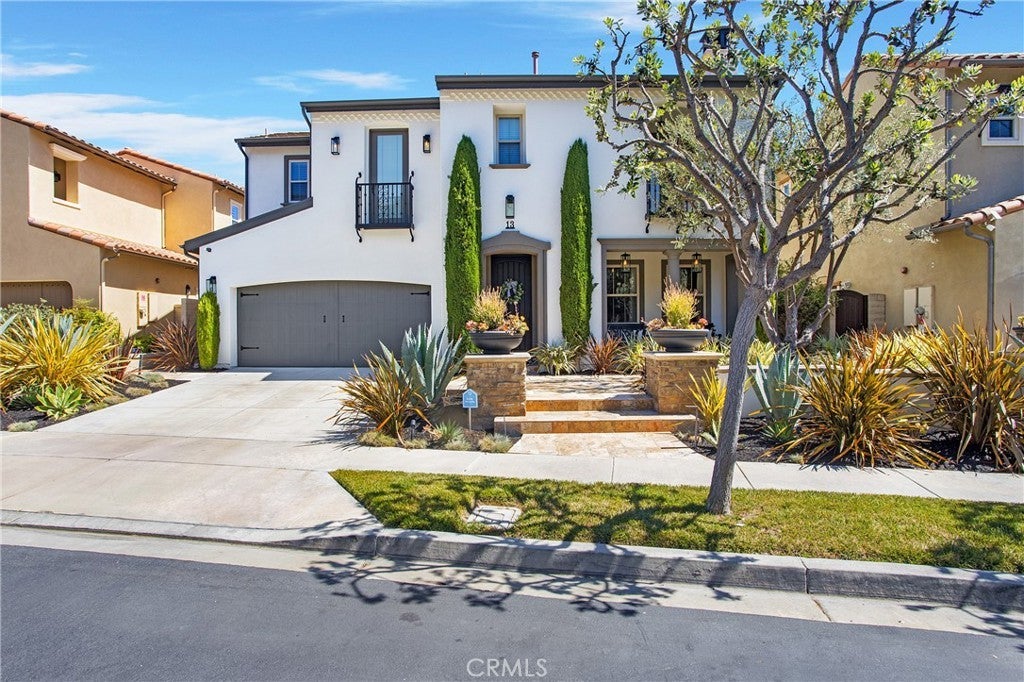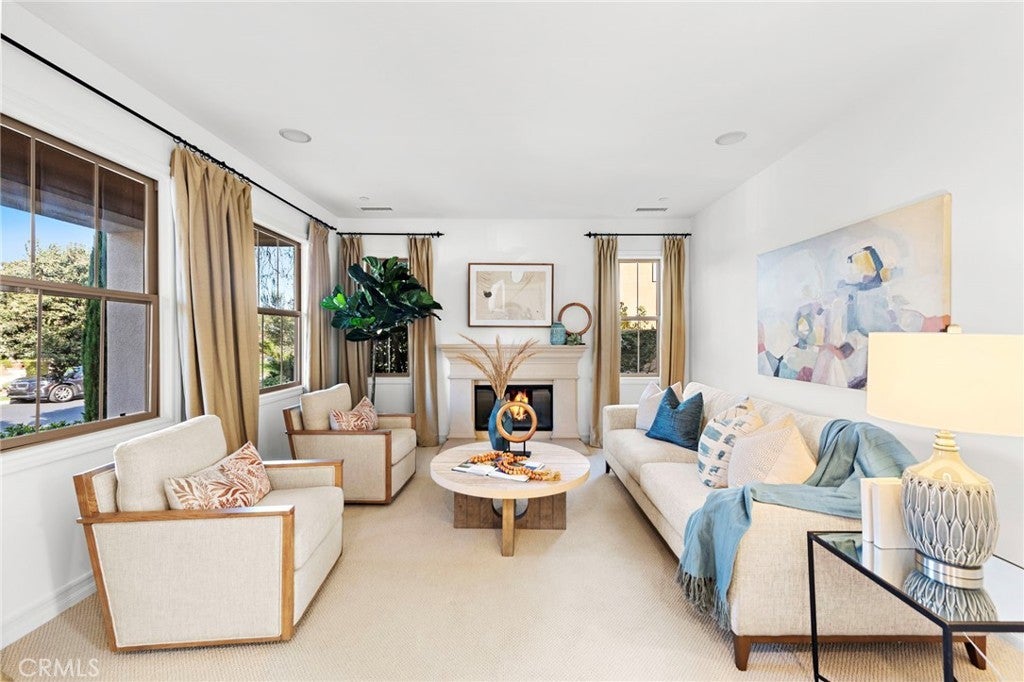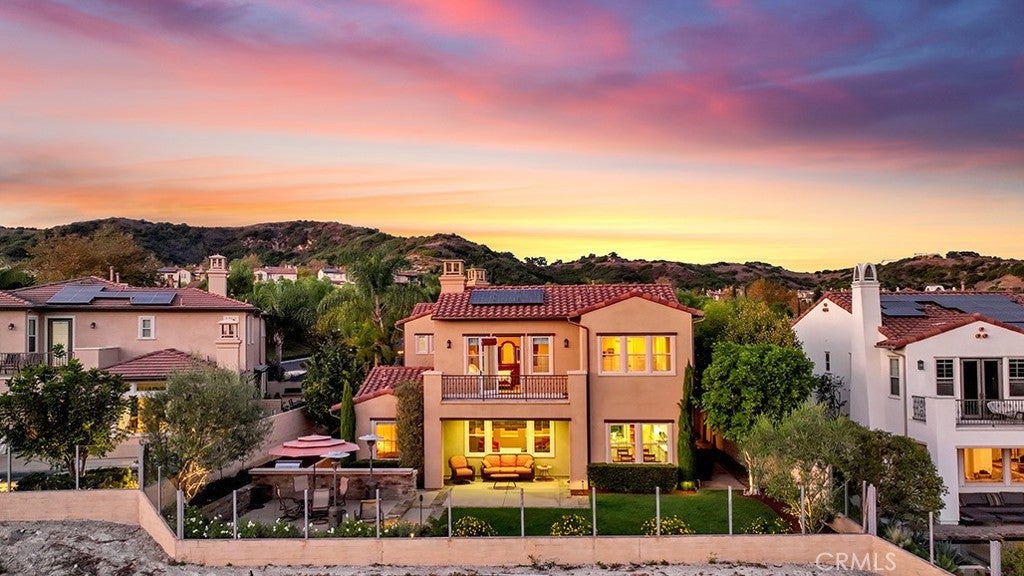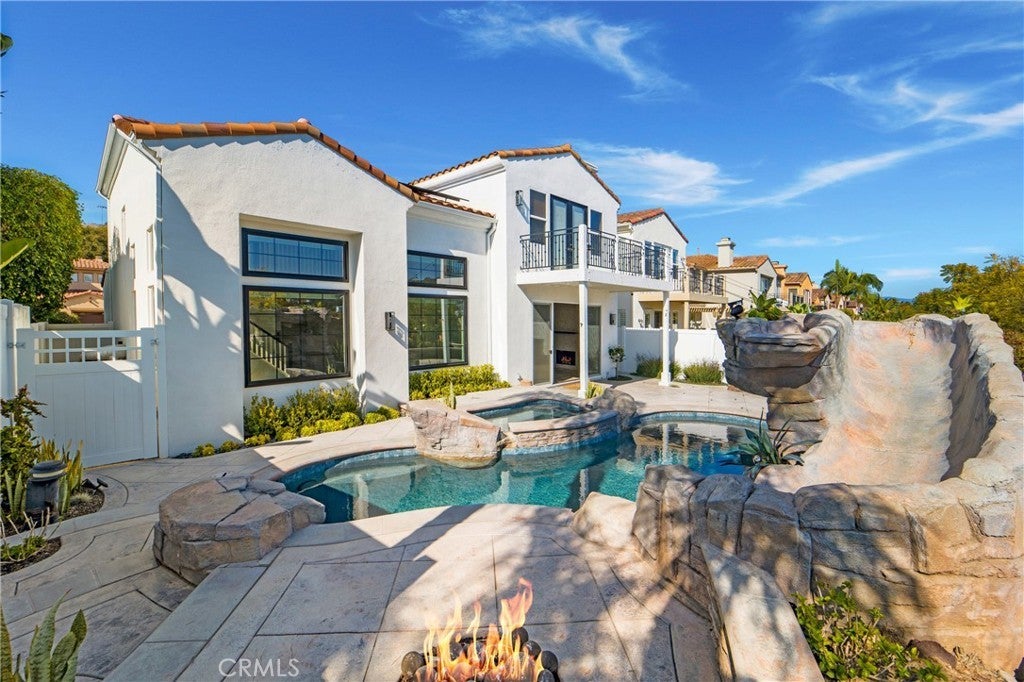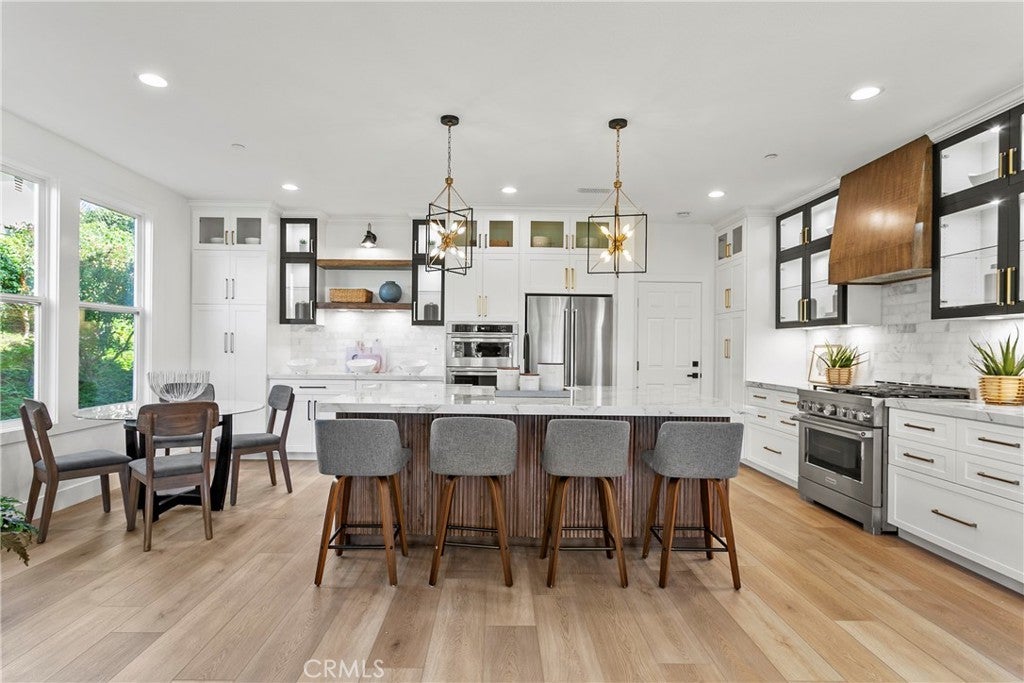$2,599,000 - 13 Via Jubilar, San Clemente
- 5Beds
- 5Baths
- 3,901SQ. Feet
- 0.14Acres
San Clemente Home For Sale
****EASY TO SHOW****TEXT 30 MINUTE ADVANCE NOTICE****This Stella Mare stunner is the epitome of luxury living! Spanning 3,900 sq. ft., this magnificent home offers 5 spacious bedrooms, 4.5 well-appointed bathrooms, a downstairs guest bedroom with ensuite bath, a large office perfect for remote work, and an expansive loft or playroom. Nestled at the top of Talega on a single loaded street, you'll be captivated by the sweeping panoramic hillside views that provide a serene and picturesque backdrop. The open-concept design of the main living areas invites natural light to pour in, highlighting the elegant finishes and high-end upgrades throughout. The remodeled gourmet kitchen, equipped with top-of-the-line stainless steel appliances, quartzite counter tops, marble backsplash, and hardware. Custom carpentry throughout which include built-in cabinets, shelves, fireplace mantle, chair rails, window casings, box beams with tongue and groove. There is custom lighting throughout the interior and exterior of the home, which includes Illumination FX permanent lighting system around entire home. Custom bar in dining room. Designer tile wall in entry. New carpet throughout. Completely remodeled backyard with a three hole putting green, covered loggia, oversized firepit, exterior lighting, custom water feature and a Myers lemon tree, lime tree, wild growing blackberries and potted strawberries. Interior courtyard with fireplace. 50 amp breaker great for an RV or electric vehicle. Lastly, both the interior and exterior of home have been recently painted.......and so much more! Talega amenities include pools, parks, sport courts, biking and hiking trails and a short distance to Red Barn Park!
Sales Agent

- Sam Smith
- San Clemente Realtor ®
- Phone: 949-204-5110
- Cell: 949-204-5110
- Contact Agent Now
Amenities
- AmenitiesClubhouse, Sport Court, Barbecue, Picnic Area, Playground, Pool, Tennis Court(s), Dog Park, Paddle Tennis, Pickleball, Recreation Room, Trail(s)
- UtilitiesCable Connected, Electricity Connected, Natural Gas Connected, Phone Connected, Sewer Connected, Water Connected, Underground Utilities
- Parking Spaces4
- ParkingConcrete, Covered, Door-Multi, Direct Access, Driveway, Electric Vehicle Charging Station(s), Garage Faces Front, Garage
- # of Garages2
- GaragesConcrete, Covered, Door-Multi, Direct Access, Driveway, Electric Vehicle Charging Station(s), Garage Faces Front, Garage
- ViewHills
- Has PoolYes
- PoolCommunity, Association
- SecurityCarbon Monoxide Detector(s), Smoke Detector(s), Fire Detection System, Fire Sprinkler System, Security System
School Information
- DistrictCapistrano Unified
- ElementaryVista Del Mar
- MiddleVista Del Mar
- HighSan Clemente
Essential Information
- MLS® #PW24129797
- Price$2,599,000
- Bedrooms5
- Bathrooms5.00
- Full Baths4
- Half Baths1
- Square Footage3,901
- Acres0.14
- Year Built2008
- TypeResidential
- Sub-TypeSingle Family Residence
- StyleSpanish
- StatusActive
- Listing AgentAlexander Frank
- Listing OfficeMontgomery & Associates R.E.
Exterior
- ExteriorStucco
- Exterior FeaturesLighting, Rain Gutters, Fire Pit
- Lot DescriptionBack Yard, Front Yard, Level, Landscaped, Rectangular Lot, Sprinkler System
- WindowsDouble Pane Windows, ENERGY STAR Qualified Windows, Screens
- RoofTile
- ConstructionStucco
- FoundationSlab
Additional Information
- Date ListedJune 24th, 2024
- Days on Market159
- ZoningR1
- Short SaleN
- RE / Bank OwnedN
Community Information
- Address13 Via Jubilar
- AreaTL - Talega
- SubdivisionStella Mare (STLM)
- CitySan Clemente
- CountyOrange
- Zip Code92673
Interior
- InteriorTile, Wood, Carpet, Stone
- Interior FeaturesBeamed Ceilings, Breakfast Bar, Balcony, Open Floorplan, Pantry, Quartz Counters, Recessed Lighting, Loft, Attic, Bar, Bedroom on Main Level, Built-in Features, Chair Rail, Eat-in Kitchen, French Door(s)/Atrium Door(s), Paneling/Wainscoting, Walk-In Closet(s), Wired for Sound
- AppliancesDisposal, Microwave, Convection Oven, Dishwasher, Double Oven, ENERGY STAR Qualified Appliances, ENERGY STAR Qualified Water Heater, SixBurnerStove, Vented Exhaust Fan, Water Heater, Water Purifier, Water To Refrigerator
- HeatingCentral, Fireplace(s), ENERGY STAR Qualified Equipment, Natural Gas, Zoned
- CoolingCentral Air, ENERGY STAR Qualified Equipment, Gas, High Efficiency, Zoned
- FireplaceYes
- FireplacesFamily Room, Gas, Living Room, Outside
- # of Stories2
- StoriesTwo
Price Change History for 13 Via Jubilar, San Clemente, (MLS® #PW24129797)
| Date | Details | Price | Change |
|---|---|---|---|
| Price Reduced | $2,599,000 | $51,000 (1.92%) | |
| Price Reduced | $2,650,000 | $138,888 (4.98%) | |
| Price Reduced (from $2,888,800) | $2,788,888 | $99,912 (3.46%) |
Similar Type Properties to PW24129797, 13 Via Jubilar, San Clemente
Back to ResultsSan Clemente 80 Via Regalo
San Clemente 44 Via Timon
San Clemente 55 Via Sonrisa
San Clemente 216 Via Sedona
Similar Neighborhoods to "Stella Mare (STLM)" in San Clemente, California
Back to Resultsstella Mare (stlm)
- City:
- Price Range:
- $ - $
- Current Listings:
- 0
- HOA Dues:
- $
- Average Price per Square Foot:
- $
- Link:
- Stella Mare (STLM)
pacific Crest (pacr)
- City:
- Price Range:
- $ - $
- Current Listings:
- 0
- HOA Dues:
- $
- Average Price per Square Foot:
- $
- Link:
- Pacific Crest (PACR)
monterey (mont)
- City:
- Price Range:
- $ - $
- Current Listings:
- 0
- HOA Dues:
- $
- Average Price per Square Foot:
- $
- Link:
- Monterey (MONT)
Based on information from California Regional Multiple Listing Service, Inc. as of December 22nd, 2024 at 9:15pm PST. This information is for your personal, non-commercial use and may not be used for any purpose other than to identify prospective properties you may be interested in purchasing. Display of MLS data is usually deemed reliable but is NOT guaranteed accurate by the MLS. Buyers are responsible for verifying the accuracy of all information and should investigate the data themselves or retain appropriate professionals. Information from sources other than the Listing Agent may have been included in the MLS data. Unless otherwise specified in writing, Broker/Agent has not and will not verify any information obtained from other sources. The Broker/Agent providing the information contained herein may or may not have been the Listing and/or Selling Agent.

