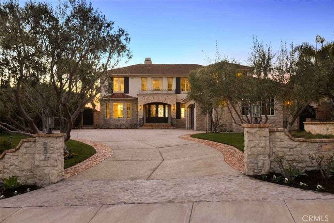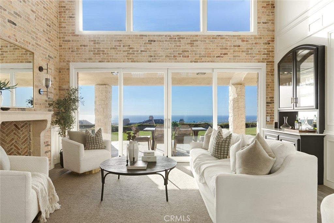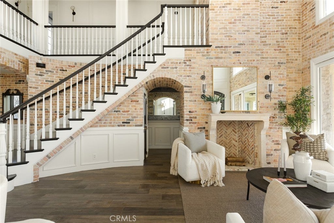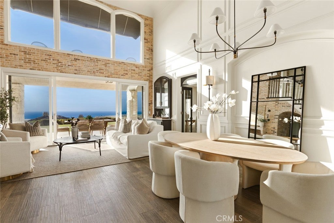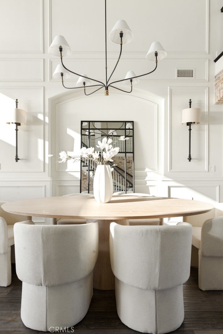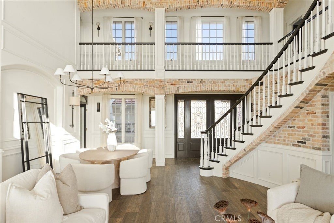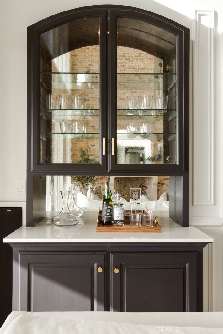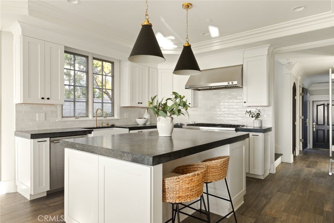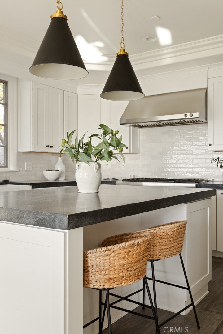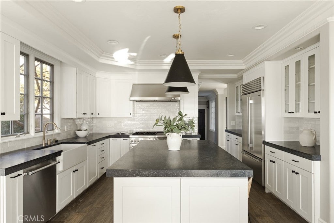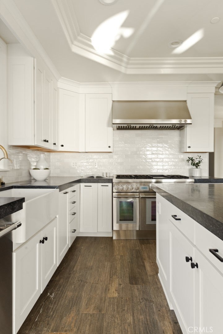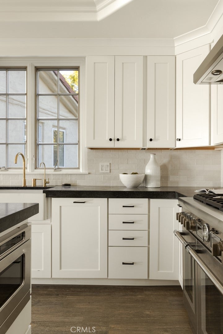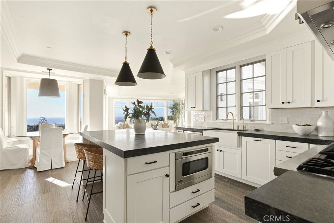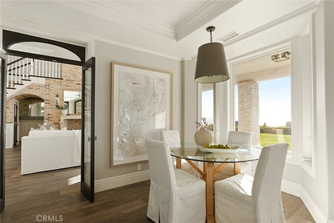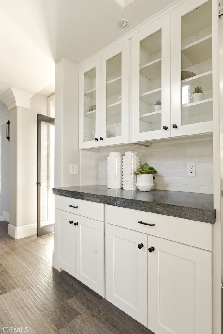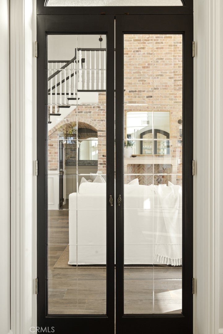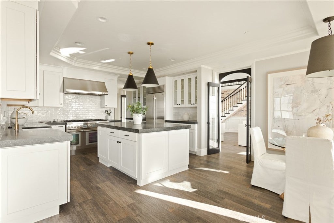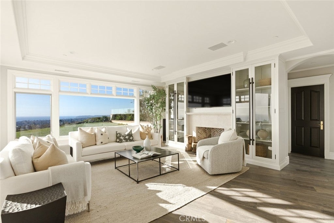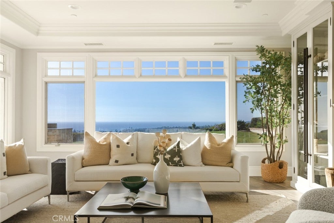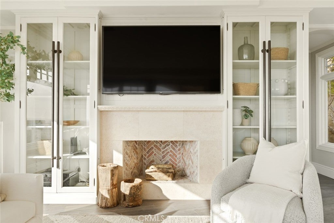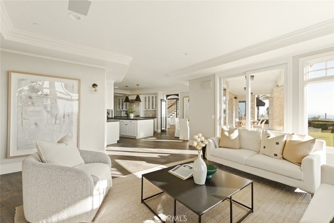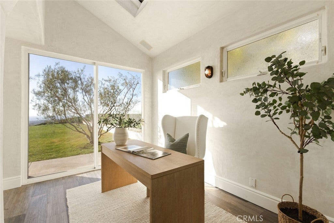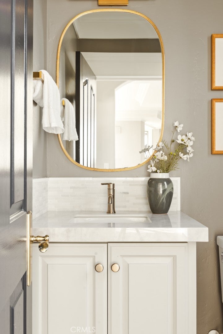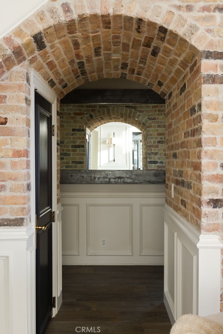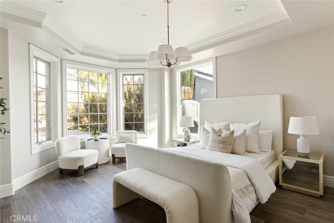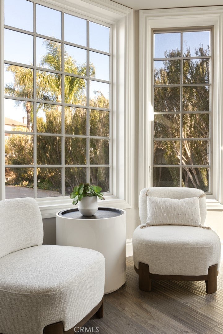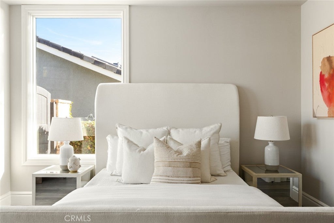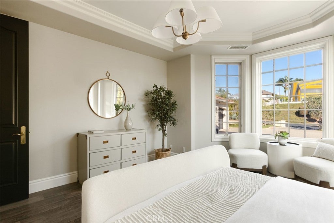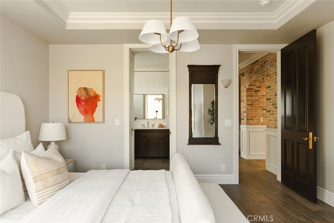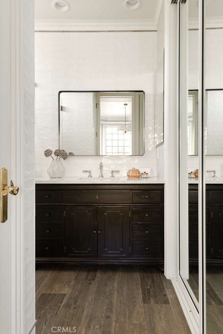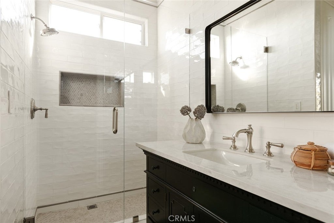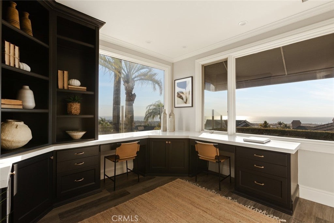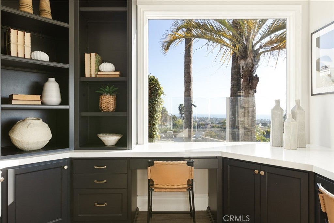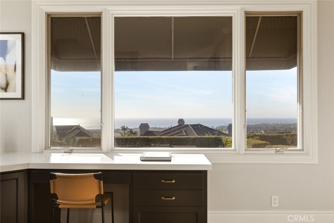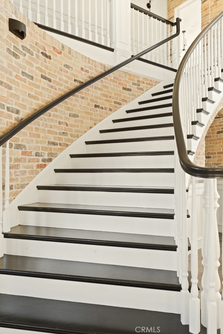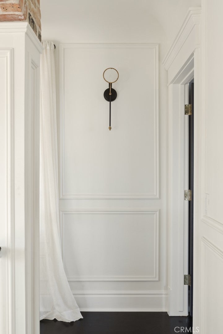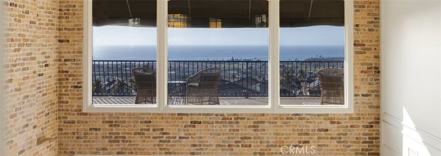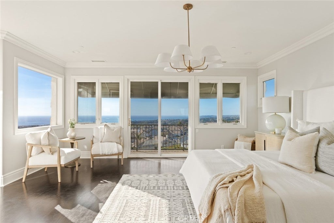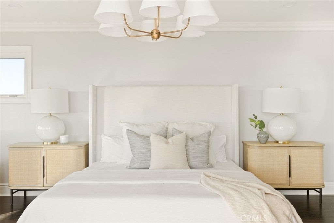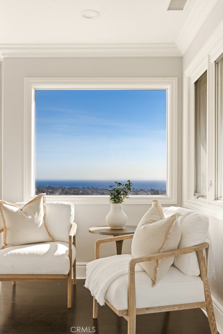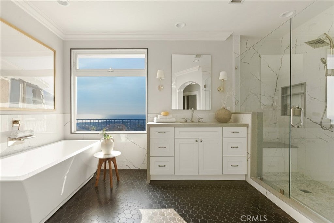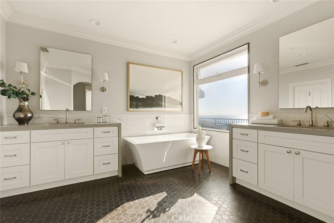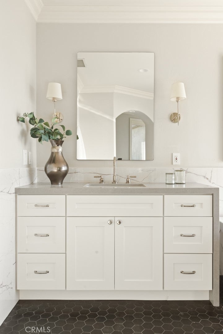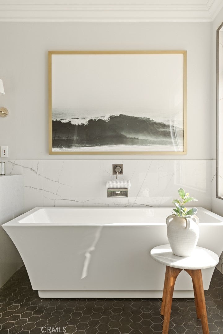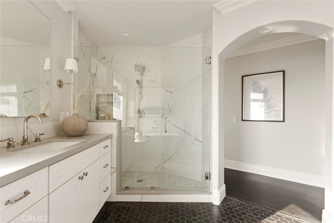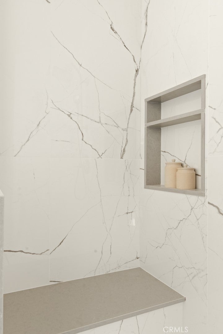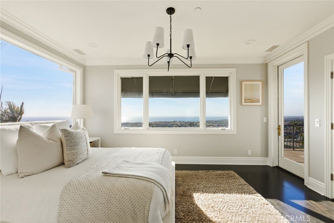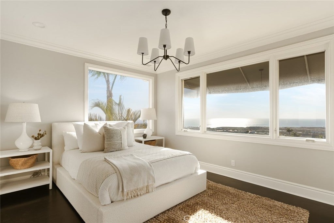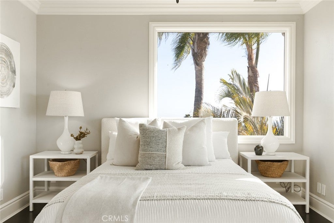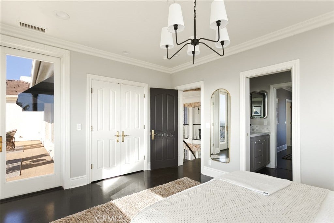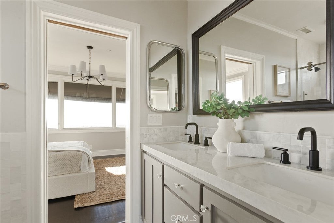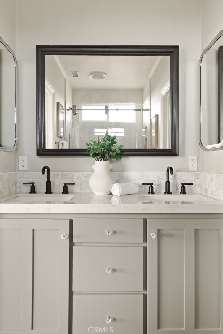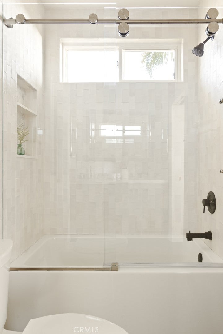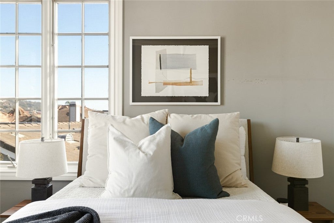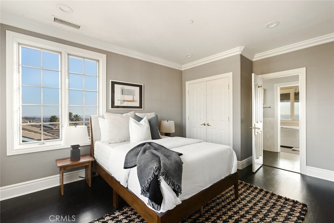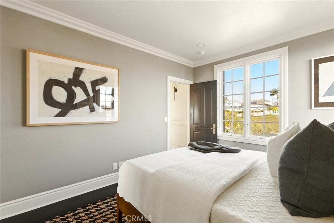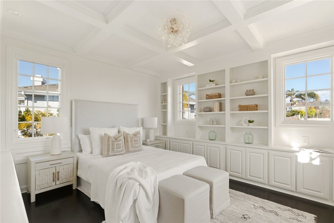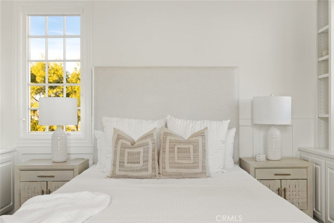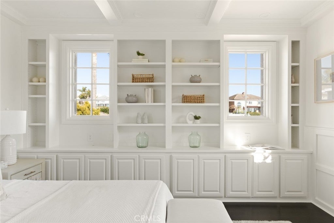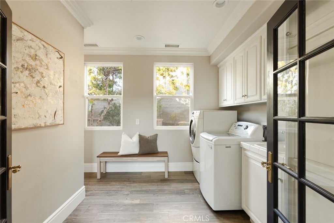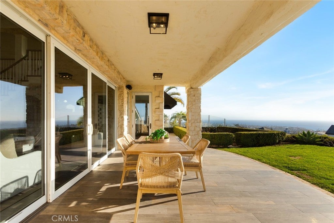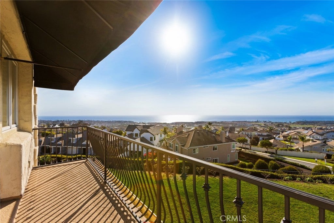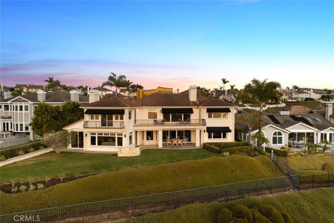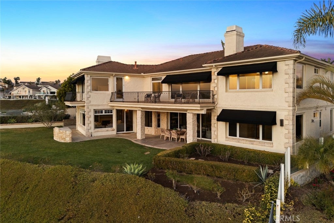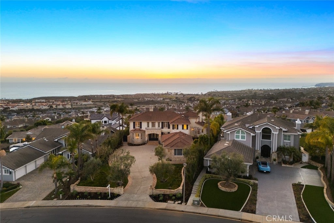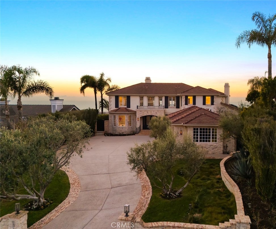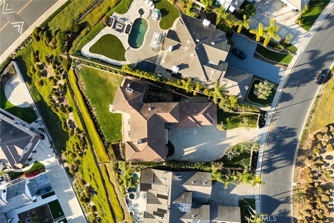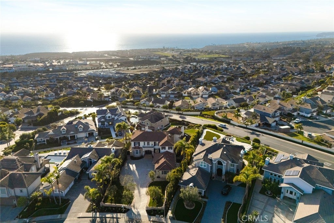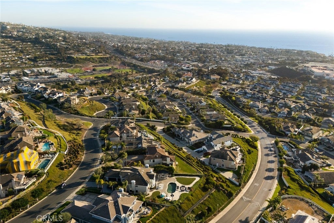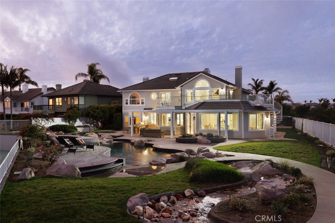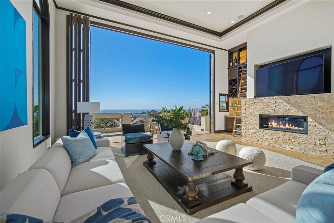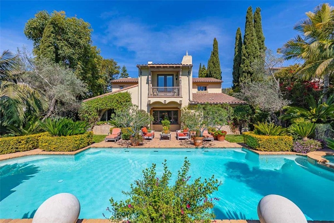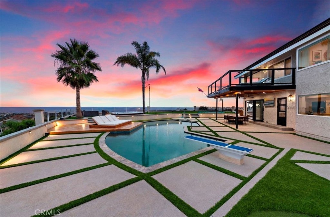$5,250,000 - 657 Via Faisan, San Clemente
- 5Beds
- 5Baths
- 4,200SQ. Feet
- 0.33Acres
San Clemente Home For Sale
From the magnificent Pacific Ocean and Catalina Island to city lights, sunsets, and Dana Point’s monolithic Headlands, unobstructed 180º panoramic views enrich almost every room of this stunning custom estate in San Clemente. Boasting one of the best homesites in Marblehead’s exclusive, guard-gated enclave of The Summit at Highland Lights, the remodeled residence redefines luxury living in approximately 4,200 square feet. A coved double height ceiling makes an outstanding first impression in the grand entry, living & dining area, which opens to ocean views and hosts a sweeping semi-circular staircase, dry bar, reclaimed Chicago brick, interior French doors leading to casual living spaces, and custom leaded-glass entry doors. Ocean views continue to impress in the family room, where built-in cabinetry flanks an elegant fireplace. The adjacent kitchen will please even the most demanding chefs with soapstone countertops, white Shaker cabinetry w/ glass uppers, a farmhouse sink, large island, and an ocean-view breakfast nook w/ bay window. Top-of-the-line stainless steel appliances from Viking, Sub-Zero and Thermador include a drawer microwave, built-in refrigerator and six-burner range, and a French door opens the kitchen to a secret side garden. An oversized laundry and mud room are featured, & an attached garage accommodates parking for three. Enjoy the comfort of 4-bedrooms including a main-level ensuite, 5-baths, an ocean-view office w/ extensive built-ins, and another first-floor office w/ Venetian plaster walls and skylights. Two staircases lead to the second floor, which overlooks the living area below and hosts two bedrooms w/a shared bath, a bonus room with coffered ceiling or optional 5th bedroom, and an opulent primary suite w/ sitting area, fireplace walk-in closet, deck access and a private ocean-view balcony. The bath shines with an elegant freestanding tub, separate shower & two vanities w/ waterfall-edge countertops. An artisan’s eye for excellence in craftsmanship is evident through the inclusion of custom crown and base molding, wainscoting, judges paneling, bay windows, high-end tilework, top-tier finishes and fixtures, black raised-panel interior doors, & woodgrain porcelain tile & hardwood flooring throughout. Grounds extend nearly 14,265 square feet and reveal a long 13-car driveway, stone entry patio, manicured landscaping, and a backyard w/ loggia & pool-sized lawn. Top schools, beaches, shopping, dining & recreation are moments away.
Sales Agent

- Sam Smith
- San Clemente Realtor ®
- Phone: 949-204-5110
- Cell: 949-204-5110
- Contact Agent Now
Amenities
- AmenitiesControlled Access, Management, Guard, Security
- Parking Spaces16
- ParkingDriveway Up Slope From Street, Garage, Garage Faces Side
- # of Garages3
- GaragesDriveway Up Slope From Street, Garage, Garage Faces Side
- ViewCatalina, City Lights, Coastline, Harbor, Marina, Ocean, Panoramic, Water
- PoolNone
- SecurityCarbon Monoxide Detector(s), Fire Detection System, Fire Sprinkler System, Security Gate, Gated with Guard, Gated Community, 24 Hour Security, Smoke Detector(s), Gated with Attendant
School Information
- DistrictCapistrano Unified
Essential Information
- MLS® #OC25019278
- Price$5,250,000
- Bedrooms5
- Bathrooms5.00
- Full Baths2
- Half Baths2
- Square Footage4,200
- Acres0.33
- Year Built1999
- TypeResidential
- Sub-TypeSingle Family Residence
- StyleFrench/Provincial, Traditional
- StatusActive
- Listing AgentNura Motal
- Listing OfficeDouglas Elliman of California
Exterior
- ExteriorStucco, Stone
- Exterior FeaturesBarbecue
- Lot DescriptionZeroToOneUnitAcre, Back Yard, Front Yard, Lawn, Landscaped, Paved, Sprinklers Timer, Sprinkler System, Street Level, Trees, Walkstreet, Yard
- WindowsBay Window(s), Casement Window(s), Double Pane Windows
- ConstructionStucco, Stone
Additional Information
- Date ListedJanuary 29th, 2025
- Days on Market71
- Short SaleN
- RE / Bank OwnedN
Community Information
- Address657 Via Faisan
- AreaMH - Marblehead
- SubdivisionSummit at Highland Light (SUM)
- CitySan Clemente
- CountyOrange
- Zip Code92673
Interior
- InteriorTile, Wood
- Interior FeaturesBreakfast Bar, Built-in Features, Balcony, Breakfast Area, Crown Molding, Dry Bar, Separate/Formal Dining Room, High Ceilings, In-Law Floorplan, Multiple Staircases, Pantry, Paneling/Wainscoting, Quartz Counters, Recessed Lighting, Storage, Wired for Sound, Bedroom on Main Level, Entrance Foyer, Brick Walls, Coffered Ceiling(s), Two Story Ceilings
- AppliancesSixBurnerStove, Double Oven, Dishwasher, Disposal, Gas Oven, Gas Range, Microwave, Refrigerator, Range Hood, Tankless Water Heater, Vented Exhaust Fan, Water To Refrigerator, Water Purifier, Dryer, Washer
- HeatingCentral, Forced Air
- CoolingCentral Air, Dual
- FireplaceYes
- FireplacesFamily Room, Living Room, Primary Bedroom, See Remarks
- # of Stories2
- StoriesTwo
Similar Type Properties to OC25019278, 657 Via Faisan, San Clemente
Back to ResultsSan Clemente 2001 Via Aguila
San Clemente 35 Cantilena
San Clemente 35 Calle Careyes
San Clemente 317 Calle Corral
Similar Neighborhoods to "Summit at Highland Light (SUM)" in San Clemente, California
Back to Resultssummit At Highland Light (sum)
- City:
- Price Range:
- $ - $
- Current Listings:
- 0
- HOA Dues:
- $
- Average Price per Square Foot:
- $
sea Pointe Estates (spe)
- City:
- Price Range:
- $ - $
- Current Listings:
- 0
- HOA Dues:
- $
- Average Price per Square Foot:
- $
- Link:
- Sea Pointe Estates (SPE)
careyes (cary)
- City:
- Price Range:
- $ - $
- Current Listings:
- 0
- HOA Dues:
- $
- Average Price per Square Foot:
- $
- Link:
- Careyes (CARY)
Based on information from California Regional Multiple Listing Service, Inc. as of April 13th, 2025 at 4:41am PDT. This information is for your personal, non-commercial use and may not be used for any purpose other than to identify prospective properties you may be interested in purchasing. Display of MLS data is usually deemed reliable but is NOT guaranteed accurate by the MLS. Buyers are responsible for verifying the accuracy of all information and should investigate the data themselves or retain appropriate professionals. Information from sources other than the Listing Agent may have been included in the MLS data. Unless otherwise specified in writing, Broker/Agent has not and will not verify any information obtained from other sources. The Broker/Agent providing the information contained herein may or may not have been the Listing and/or Selling Agent.

