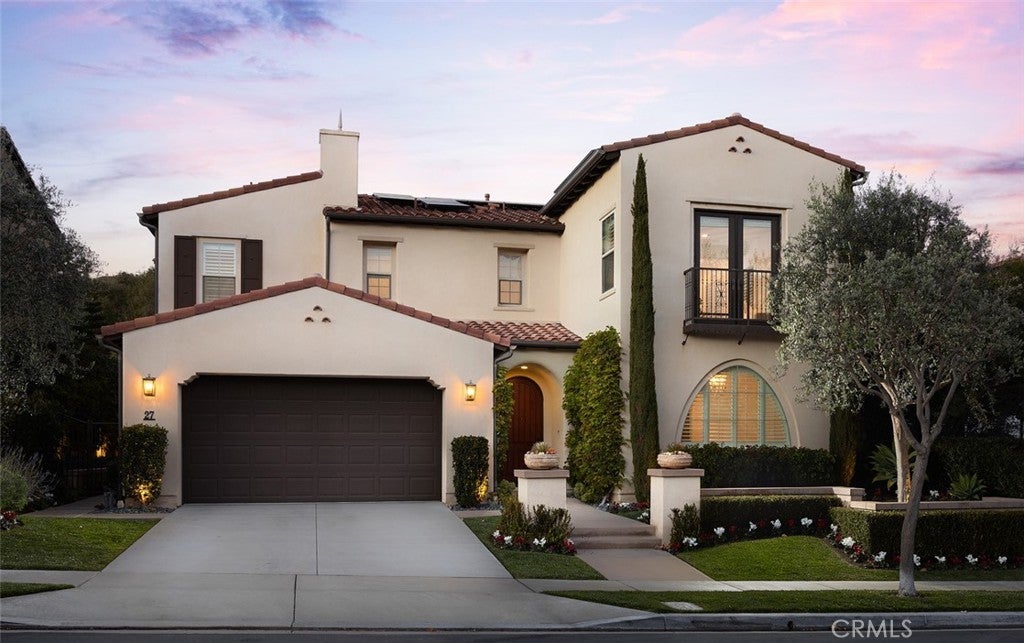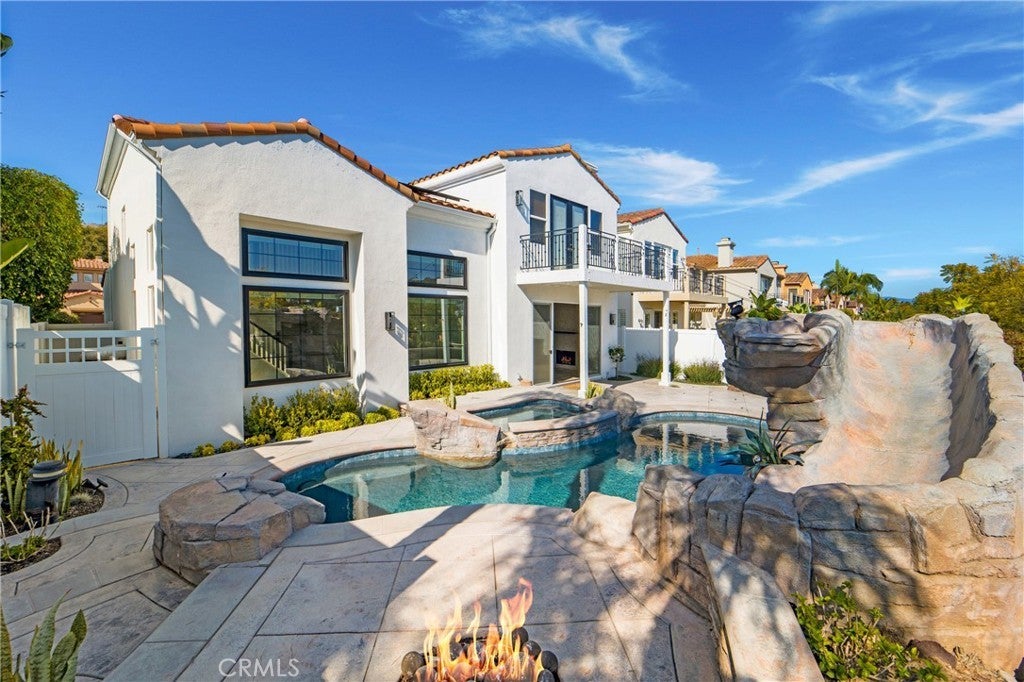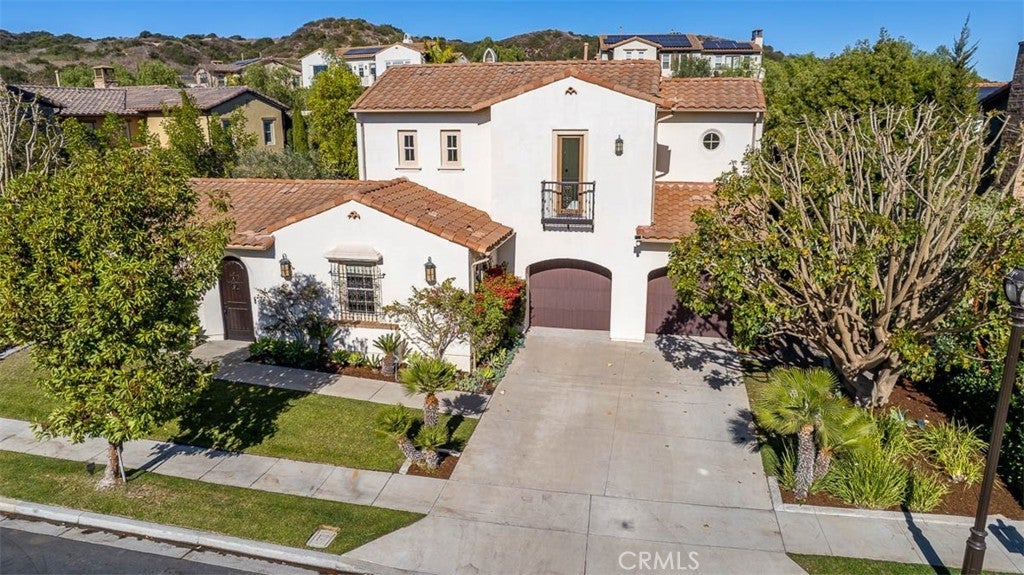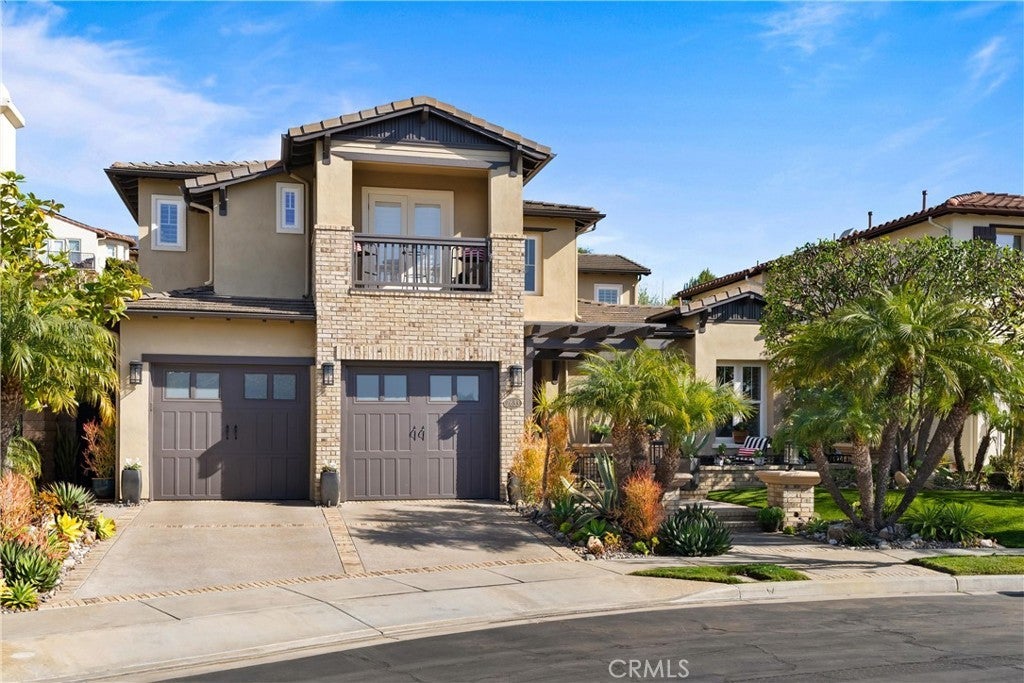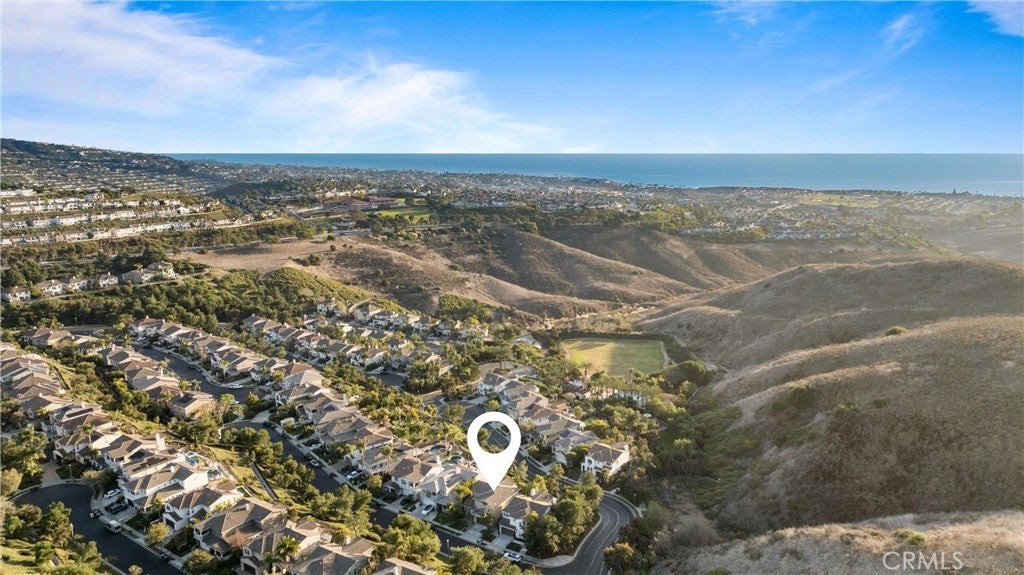$2,895,000 - 27 Via Torina, San Clemente
- 4Beds
- 4Baths
- 3,573SQ. Feet
- 0.15Acres
San Clemente Home For Sale
Welcome to this breathtaking residence nestled in the prestigious Carillon neighborhood within the master-planned golf course community of Talega. This exceptional home harmoniously blends contemporary elegance with classic design, offering the perfect balance of style, sophistication, and comfort. This stunning home is thoughtfully designed to offer the ideal environment for both relaxation and entertaining. Expansive windows, open-concept living areas, and premium finishes throughout create a sense of light and space, with seamless flow between the indoor and outdoor spaces. At the heart of the home is the chef’s kitchen, featuring top-of-the-line appliances, custom cabinetry, and sleek countertops—perfect for casual family meals or hosting elegant dinner parties. The main level also includes a full bedroom with an en-suite bath, providing privacy and comfort for guests or family members. A dedicated office space, complete with a half bath, is ideally situated downstairs for work-from-home needs or as a quiet retreat. Upstairs, the layout continues to impress with two spacious bedrooms, each offering ample closet space and natural light. These two bedrooms share a beautifully appointed hall bathroom with a tub and shower combination. The luxurious primary suite is a true sanctuary, featuring a private covered balcony that offers serene views and a peaceful space to unwind. The suite also includes a large walk-in closet and a spa-inspired en-suite bath, designed to provide ultimate relaxation and comfort. The living experience extends outdoors, creating the perfect setting for relaxation and outdoor entertaining. Enjoy the 10' x 7' saltwater spa, custom fountains, and an in-ground fireplace with built-in seating. Host alfresco dinners with the 36" Twin Eagles BBQ or simply enjoy a peaceful moment in the private backyard—every detail has been carefully considered to create a serene escape from the everyday. In addition to its exquisite design, this home's modern amenities that elevate the living experience. The home is equipped with fully owned solar panels, providing energy efficiency and sustainability, while lowering your environmental footprint. The spacious 3-car garage offers ample room for vehicles and additional storage. Inside, the home is wired for sound, with surround sound systems in both the downstairs great room and the upstairs family room, ensuring an immersive entertainment experience in every corner of the home.
Sales Agent

- Sam Smith
- San Clemente Realtor ®
- Phone: 949-204-5110
- Cell: 949-204-5110
- Contact Agent Now
Amenities
- AmenitiesClubhouse, Maintenance Grounds, Meeting Room, Management, Picnic Area, Paddle Tennis, Playground, Pickleball, Pool, Recreation Room, Security, Tennis Court(s), Trail(s)
- UtilitiesCable Available, Electricity Available, Electricity Connected, Natural Gas Available, Natural Gas Connected, Phone Available, Sewer Available, Sewer Connected, Underground Utilities, Water Available, Water Connected
- Parking Spaces5
- ParkingDirect Access, Driveway Level, Door-Single, Driveway, Garage Faces Front, Garage, Garage Door Opener, On Site, Private, Storage
- # of Garages3
- GaragesDirect Access, Driveway Level, Door-Single, Driveway, Garage Faces Front, Garage, Garage Door Opener, On Site, Private, Storage
- ViewHills, Neighborhood
- Has PoolYes
- PoolHeated, In Ground, Association
- SecurityPrewired, Security System, Carbon Monoxide Detector(s), Fire Detection System, Smoke Detector(s)
School Information
- DistrictCapistrano Unified
- ElementaryVista Del Mar
- MiddleVista Del Mar
- HighSan Clemente
Essential Information
- MLS® #OC25011687
- Price$2,895,000
- Bedrooms4
- Bathrooms4.00
- Full Baths3
- Half Baths1
- Square Footage3,573
- Acres0.15
- Year Built2015
- TypeResidential
- Sub-TypeSingle Family Residence
- StyleMediterranean
- StatusPending
- Listing AgentDanielle Snyder
- Listing OfficeColdwell Banker Realty
Exterior
- Exterior FeaturesBarbecue, Lighting, Rain Gutters, Fire Pit
- Lot DescriptionZeroToOneUnitAcre, Back Yard, Front Yard, Sprinklers In Rear, Sprinklers In Front, Lawn, Landscaped, Sprinklers Timer, Sprinklers On Side, Sprinkler System, Street Level, Walkstreet, Yard
- WindowsDouble Pane Windows, Low Emissivity Windows, Plantation Shutters, Screens
- RoofSpanish Tile
- FoundationSlab
Additional Information
- Date ListedJanuary 16th, 2025
- Days on Market2
- Short SaleN
- RE / Bank OwnedN
Community Information
- Address27 Via Torina
- AreaTL - Talega
- SubdivisionCarillon (CARL)
- CitySan Clemente
- CountyOrange
- Zip Code92673
Interior
- InteriorCarpet, Tile, Wood
- Interior FeaturesBreakfast Bar, Built-in Features, Balcony, Breakfast Area, Crown Molding, Separate/Formal Dining Room, Granite Counters, High Ceilings, Open Floorplan, Pantry, Quartz Counters, Stone Counters, Recessed Lighting, Storage, Wired for Sound, Bedroom on Main Level, Primary Suite, Walk-In Pantry, Walk-In Closet(s)
- AppliancesSixBurnerStove, Barbecue, Double Oven, Dishwasher, Freezer, Gas Cooktop, Disposal, Gas Oven, Gas Range, Gas Water Heater, Hot Water Circulator, Microwave, Refrigerator, Self Cleaning Oven, Tankless Water Heater, Vented Exhaust Fan, Washer
- HeatingCentral
- CoolingCentral Air, Dual
- FireplaceYes
- FireplacesGas Starter, Outside
- # of Stories2
- StoriesTwo
Price Change History for 27 Via Torina, San Clemente, (MLS® #OC25011687)
| Date | Details | Price | Change |
|---|---|---|---|
| Closed | – | – | |
| Pending | – | – | |
| Active Under Contract (from Active) | – | – |
Similar Type Properties to OC25011687, 27 Via Torina, San Clemente
Back to ResultsSan Clemente 55 Via Sonrisa
San Clemente 47 Via Alcamo
San Clemente 2633 Canto Rompeolas
San Clemente 1302 Vista Prado
Similar Neighborhoods to "Carillon (CARL)" in San Clemente, California
Back to Resultspacific Crest (pacr)
- City:
- Price Range:
- $ - $
- Current Listings:
- 0
- HOA Dues:
- $
- Average Price per Square Foot:
- $
- Link:
- Pacific Crest (PACR)
alta (alta)
- City:
- Price Range:
- $ - $
- Current Listings:
- 0
- HOA Dues:
- $
- Average Price per Square Foot:
- $
- Link:
- Alta (ALTA)
reserve East (rese)
- City:
- Price Range:
- $ - $
- Current Listings:
- 0
- HOA Dues:
- $
- Average Price per Square Foot:
- $
- Link:
- Reserve East (RESE)
Based on information from California Regional Multiple Listing Service, Inc. as of February 21st, 2025 at 1:25pm PST. This information is for your personal, non-commercial use and may not be used for any purpose other than to identify prospective properties you may be interested in purchasing. Display of MLS data is usually deemed reliable but is NOT guaranteed accurate by the MLS. Buyers are responsible for verifying the accuracy of all information and should investigate the data themselves or retain appropriate professionals. Information from sources other than the Listing Agent may have been included in the MLS data. Unless otherwise specified in writing, Broker/Agent has not and will not verify any information obtained from other sources. The Broker/Agent providing the information contained herein may or may not have been the Listing and/or Selling Agent.

