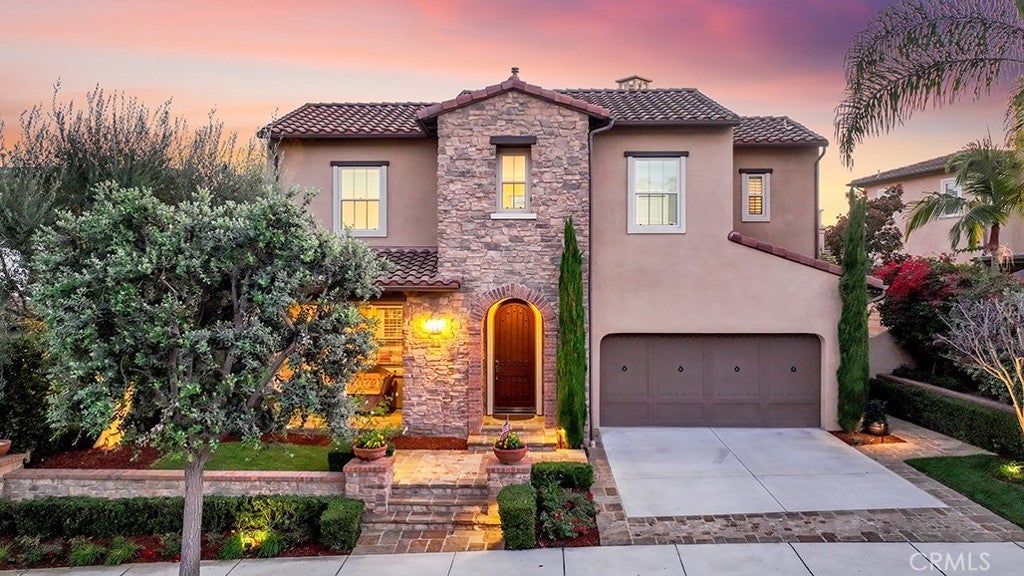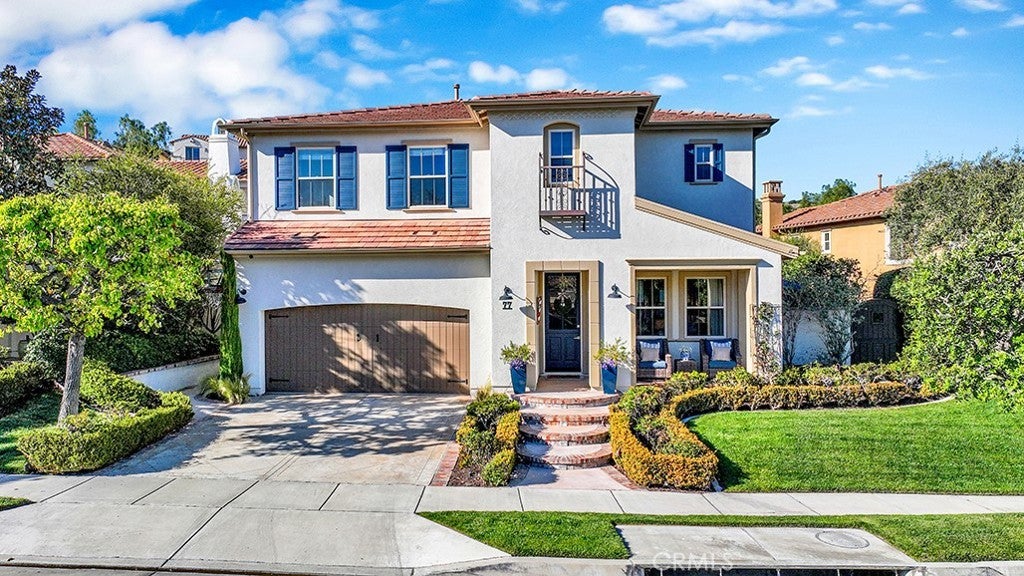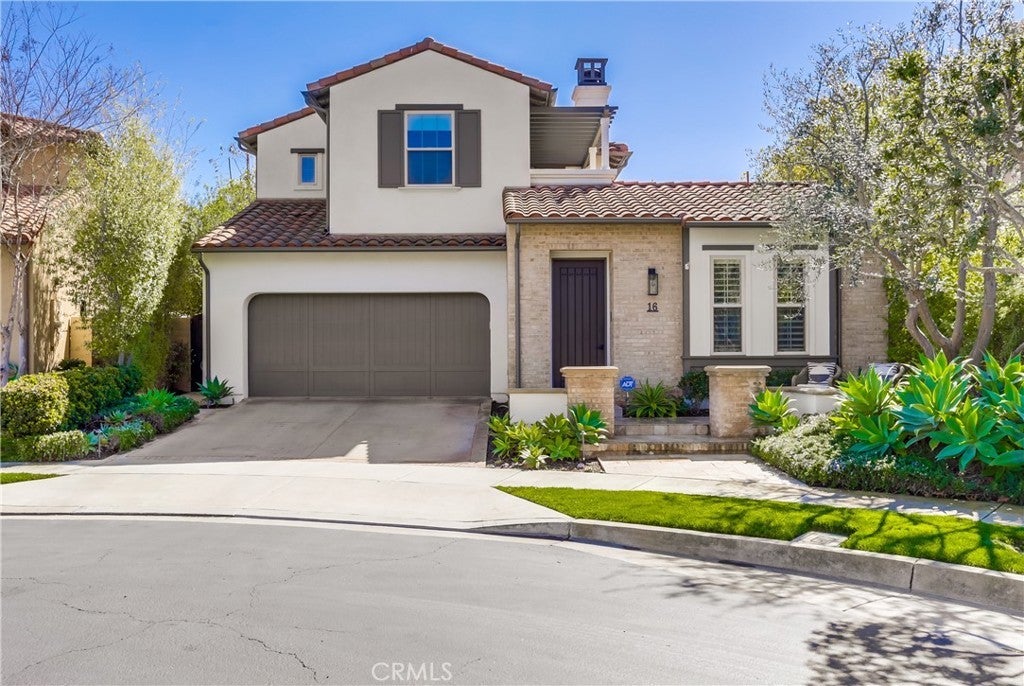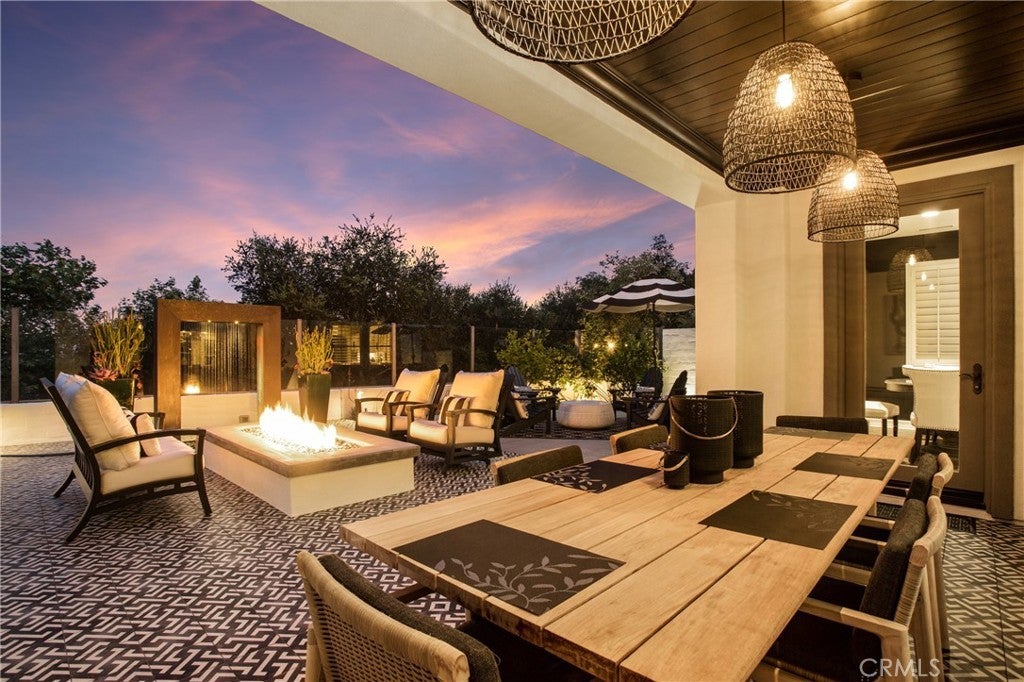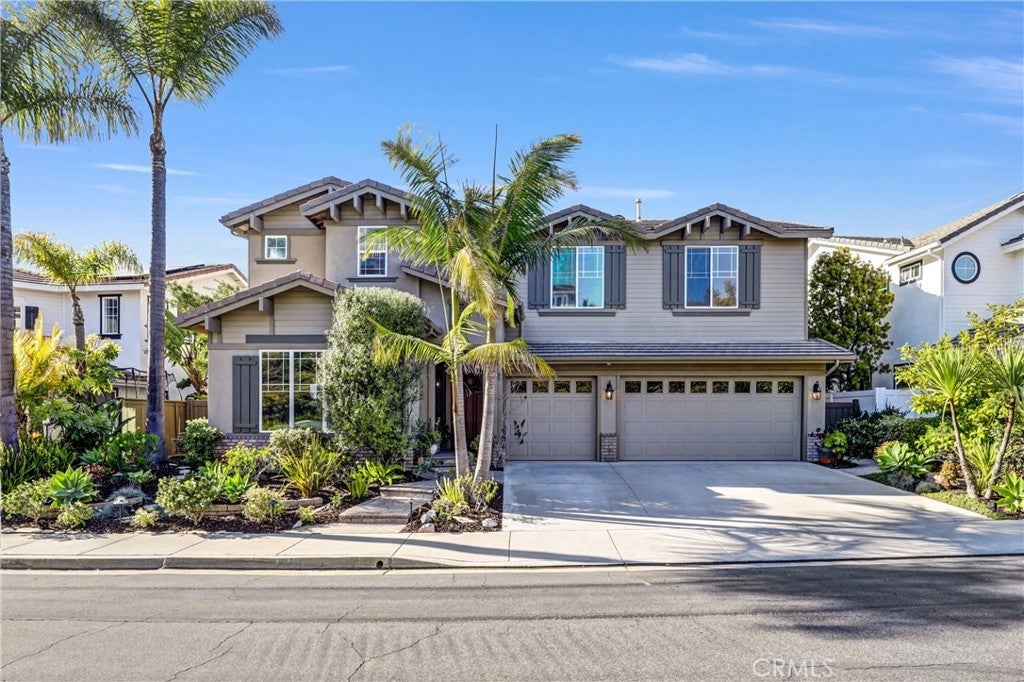$2,423,000 - 44 Via Timon, San Clemente
- 5Beds
- 5Baths
- 3,901SQ. Feet
- 0.17Acres
San Clemente Home For Sale
NESTLED IN THE PRESTIGIOUS STELLA MARE TRACT OF TALEGA, THIS STUNNING VIEW HOME BOASTS A GENEROUS LOT, FIVE SPACIOUS BEDROOMS AND FOUR-AND-HALF LUXURIOUS BATHROOMS. THE CONVENIENCE OF A DOWNSTAIRS OFFICE MAKES THIS HOME AS FUNCTIONAL AS IT IS BEAUTIFUL. The gourmet kitchen offers granite countertops, white cabinetry, an oversized island with bar seating, stainless steel appliances, a breakfast nook, walk-in pantry & butler’s pantry. Additionally, the open concept kitchen flows seamlessly into the family room, each offering spectacular views. Further enhancing the main level is a living room, en-suite guest bedroom, powder room, formal dining room, interior courtyard with fireplace & a two-car garage featuring built-ins and epoxy flooring. THE SPACIOUS PRIMARY SUITE FEATURES A LARGE BALCONY WITH PANORAMIC VIEWS, a deluxe primary bathroom with soaking tub, dual vanities, walk-in shower and a large walk-in closet. The second level also showcases three bedrooms (one en-suite & two adjoined by a Jack and Jill bathroom), a large bonus room and a laundry room. Additional upgrades include solar power, Tesla charging station, a water softener, wide plank luxury vinyl flooring downstairs and plantation shutters. THE GENEROUSLY SIZED BACKYARD IS AN ENTERTAINER’S DELIGHT, SHOWCASING AMAZING VIEWS, PLENTY OF LAWN SPACE, BEAUTIFUL LANDSCAPING WITH EXTERIOR LIGHTING & A BBQ WITH EXTENSIVE BAR SEATING. Talega community amenities include pools, parks, sport courts, biking and hiking trails. The Tierra Grande community pool, pickle ball court, park, sports courts and "barn park" playground is conveniently located within a 5-minute walk of the property. This home is a must see!!!
Sales Agent

- Sam Smith
- San Clemente Realtor ®
- Phone: 949-204-5110
- Cell: 949-204-5110
- Contact Agent Now
Amenities
- AmenitiesCall for Rules, Clubhouse, Sport Court, Meeting Room, Management, Meeting/Banquet/Party Room, Other Courts, Picnic Area, Playground, Pickleball, Pool, Pet Restrictions, Recreation Room, Tennis Court(s), Trail(s)
- UtilitiesCable Available, Electricity Connected, Natural Gas Connected, Sewer Connected, Water Connected, Phone Connected
- Parking Spaces4
- ParkingDriveway, Storage
- # of Garages2
- GaragesDriveway, Storage
- ViewHills, Panoramic
- Has PoolYes
- PoolAssociation
- SecurityCarbon Monoxide Detector(s), Fire Sprinkler System
School Information
- DistrictCapistrano Unified
- ElementaryVista Del Mar
- MiddleVista Del Mar
- HighSan Clemente
Essential Information
- MLS® #OC24231752
- Price$2,423,000
- Bedrooms5
- Bathrooms5.00
- Full Baths4
- Half Baths1
- Square Footage3,901
- Acres0.17
- Year Built2008
- TypeResidential
- Sub-TypeSingle Family Residence
- StyleSpanish
- StatusActive Under Contract
- Listing AgentRob Weiss
- Listing OfficeColdwell Banker Realty
Exterior
- ExteriorStucco, Concrete, Drywall, Glass
- Exterior FeaturesBarbecue, Rain Gutters
- Lot DescriptionBack Yard, Front Yard, Lawn, Landscaped, Sprinkler System, Near Park, Walkstreet, Yard
- WindowsBlinds, Double Pane Windows, Plantation Shutters, Shutters
- RoofSpanish Tile
- ConstructionStucco, Concrete, Drywall, Glass
- FoundationSlab
Additional Information
- Date ListedNovember 14th, 2024
- Days on Market137
- Short SaleN
- RE / Bank OwnedN
Community Information
- Address44 Via Timon
- AreaTL - Talega
- SubdivisionStella Mare (STLM)
- CitySan Clemente
- CountyOrange
- Zip Code92673
Interior
- InteriorCarpet, Vinyl
- Interior FeaturesBreakfast Bar, Built-in Features, Balcony, Breakfast Area, Ceiling Fan(s), Separate/Formal Dining Room, Granite Counters, High Ceilings, Open Floorplan, Recessed Lighting, Storage, Bedroom on Main Level, Loft, Primary Suite, Walk-In Closet(s), In-Law Floorplan, Jack and Jill Bath, Pantry, Stone Counters, Tile Counters, Walk-In Pantry
- AppliancesBuilt-In Range, Double Oven, Disposal, Gas Range, Microwave, Refrigerator, Water Heater, Range Hood, Water Softener
- HeatingCentral, Forced Air
- CoolingCentral Air, Dual
- FireplaceYes
- FireplacesLiving Room, Outside
- # of Stories2
- StoriesTwo
Price Change History for 44 Via Timon, San Clemente, (MLS® #OC24231752)
| Date | Details | Price | Change |
|---|---|---|---|
| Active Under Contract (from Active) | – | – | |
| Price Reduced (from $2,448,000) | $2,423,000 | $25,000 (1.02%) |
Similar Type Properties to OC24231752, 44 Via Timon, San Clemente
Back to ResultsSan Clemente 77 Via Regalo
San Clemente 16 Via Andaremos
San Clemente 13 Via Jubilar
San Clemente 2536 Calle Jade
Similar Neighborhoods to "Stella Mare (STLM)" in San Clemente, California
Back to Resultsstella Mare (stlm)
- City:
- Price Range:
- $ - $
- Current Listings:
- 0
- HOA Dues:
- $
- Average Price per Square Foot:
- $
- Link:
- Stella Mare (STLM)
signal Point (sig)
- City:
- Price Range:
- $ - $
- Current Listings:
- 0
- HOA Dues:
- $
- Average Price per Square Foot:
- $
- Link:
- Signal Point (SIG)
Based on information from California Regional Multiple Listing Service, Inc. as of March 31st, 2025 at 2:55am PDT. This information is for your personal, non-commercial use and may not be used for any purpose other than to identify prospective properties you may be interested in purchasing. Display of MLS data is usually deemed reliable but is NOT guaranteed accurate by the MLS. Buyers are responsible for verifying the accuracy of all information and should investigate the data themselves or retain appropriate professionals. Information from sources other than the Listing Agent may have been included in the MLS data. Unless otherwise specified in writing, Broker/Agent has not and will not verify any information obtained from other sources. The Broker/Agent providing the information contained herein may or may not have been the Listing and/or Selling Agent.

