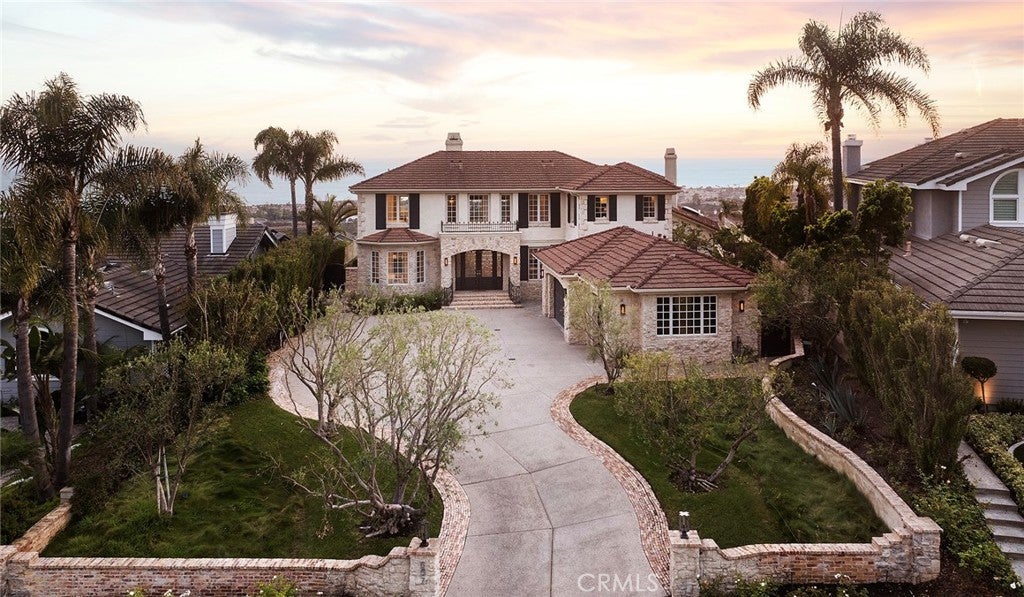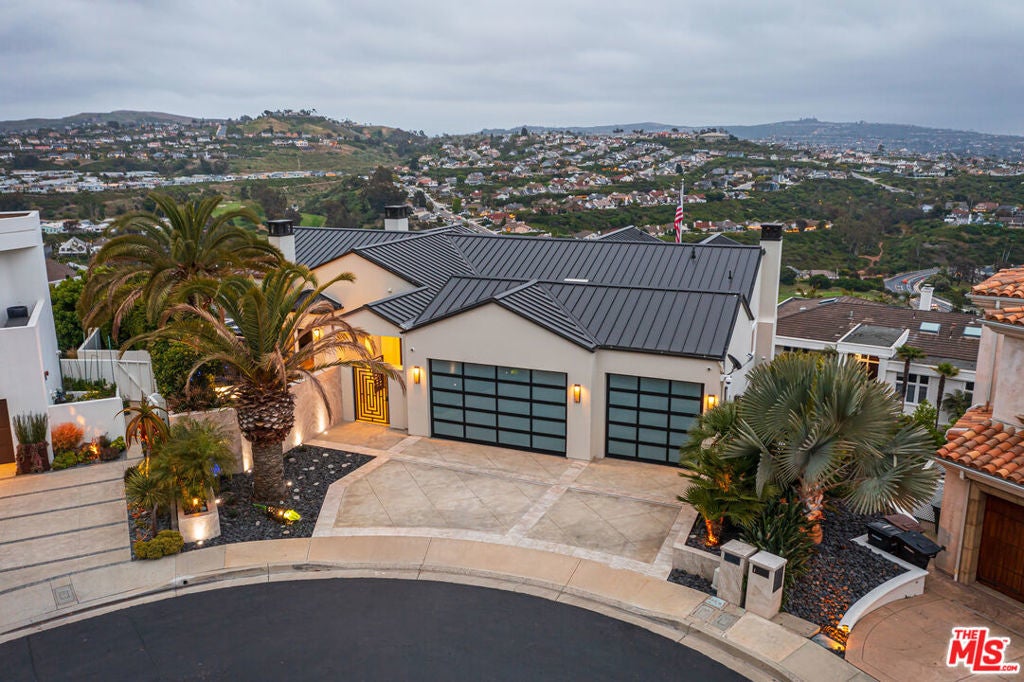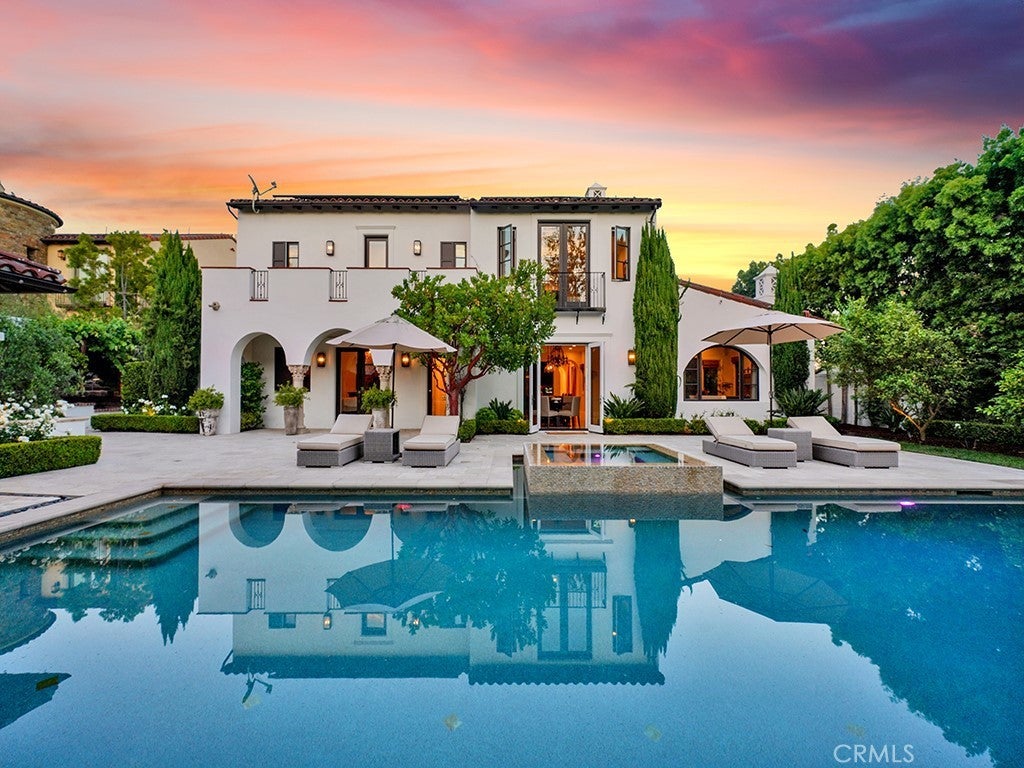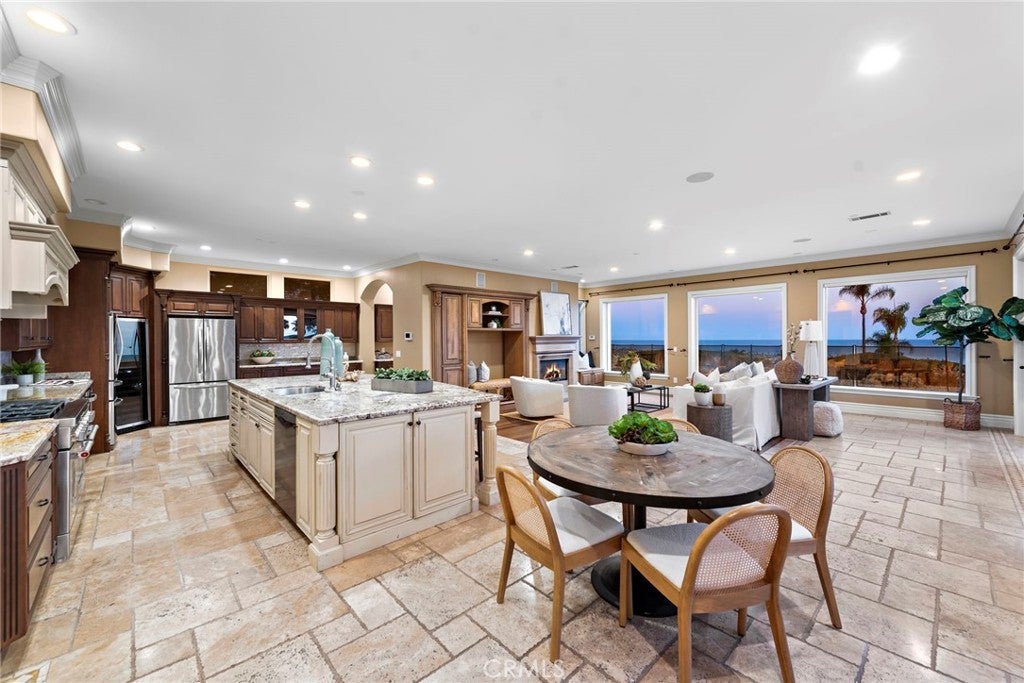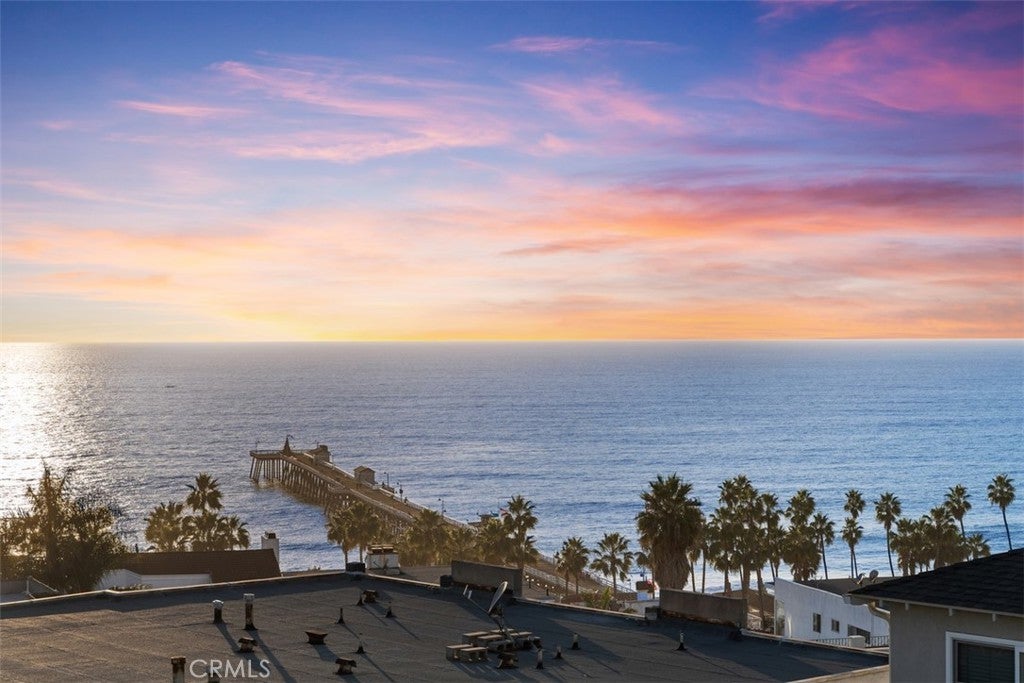$5,495,000 - 657 Via Faisan, San Clemente
- 5Beds
- 5Baths
- 4,200SQ. Feet
- 0.33Acres
San Clemente Home For Sale
Welcome to this extraordinary, custom-built home in the prestigious Summit at Highland Light community of San Clemente. Framing spectacular panoramic infinity ocean views from almost every room of this remodeled French-European influenced custom estate, situated on the best view lot within the community. From the moment you enter this magnificent property along the extended driveway flanked by numerous mature olive trees, you are greeted with impeccable craftsmanship and luxurious finishes. Extensive millwork throughout the two-story entrance lends a formal tone, with the grand staircase featuring reclaimed Chicago brick walls and a French limestone fireplace mantle continuing that theme. Italian porcelain wood flooring is carried throughout the first floor of the stylish home. The formal dining room is perfect for hosting dinner parties, while the gourmet kitchen is a chef's dream which features Subzero and Thermador chef-grade appliances, custom cabinetry, soapstone countertops, walk in pantry and a large center island. The spacious family room is perfect for relaxing or entertaining, with another fireplace and large sliding doors that open to a beautiful backyard oasis. The outdoor living area is an entertainer's paradise, featuring a built-in BBQ, an expansive grass lawn with views of the Dana Point Headlands and Harbor. The grand staircase leads to two bedrooms on one half of the second floor, with a remodeled Jack-and-Jill bathroom between them. A long walkway carries you to the other side of the home, which features the library/office with extensive bookshelves and storage. The luxurious master suite on the second level features a private balcony with panoramic ocean views and a spa-like master bathroom with a soaking tub, separate shower, and dual vanities. A. There is a secondary and convenient back staircase near the master down towards the kitchen. Located just minutes from world-class beaches, golf courses, and upscale dining and shopping, this exceptional home is a rare opportunity to own a true masterpiece in one San Clemente's most coveted community. Don't miss your chance to experience the ultimate in luxury coastal living.
Sales Agent

- Sam Smith
- San Clemente Realtor ®
- Phone: 949-204-5110
- Cell: 949-204-5110
- Contact Agent Now
Amenities
- AmenitiesControlled Access, Maintenance Grounds, Guard
- UtilitiesCable Connected, Electricity Connected, Natural Gas Connected, Underground Utilities, Water Connected
- Parking Spaces13
- ParkingDirect Access, Driveway, Garage
- # of Garages3
- GaragesDirect Access, Driveway, Garage
- ViewCatalina, City Lights, Coastline, Harbor, Ocean, Panoramic, Water, Marina
- PoolNone
- SecurityCarbon Monoxide Detector(s), Fire Detection System, Fire Sprinkler System, Gated with Guard, Gated Community, 24 Hour Security, Smoke Detector(s)
School Information
- DistrictCapistrano Unified
Essential Information
- MLS® #LG24131860
- Price$5,495,000
- Bedrooms5
- Bathrooms5.00
- Full Baths3
- Half Baths2
- Square Footage4,200
- Acres0.33
- Year Built1999
- TypeResidential
- Sub-TypeSingle Family Residence
- StyleCustom
- StatusActive
- Listing AgentBryan Gerlach
- Listing OfficeEngel & Voelkers Dana Point
Exterior
- Exterior FeaturesAwning(s)
- Lot Description0-1 Unit/Acre, Back Yard, Front Yard, Lawn, Landscaped, Level, Sprinklers Timer, Sprinkler System, Street Level, Trees, Walkstreet, Yard
Additional Information
- Date ListedAugust 1st, 2024
- Days on Market22
- Short SaleN
- RE / Bank OwnedN
Community Information
- Address657 Via Faisan
- AreaMH - Marblehead
- SubdivisionSummit at Highland Light (SUM)
- CitySan Clemente
- CountyOrange
- Zip Code92673
Interior
- InteriorTile, Wood
- Interior FeaturesBuilt-in Features, Balcony, Crown Molding, Cathedral Ceiling(s), High Ceilings, Multiple Staircases, Open Floorplan, Pantry, Pull Down Attic Stairs, Paneling/Wainscoting, Stone Counters, Storage, Bar, Bedroom on Main Level, Jack and Jill Bath, Multiple Primary Suites, Walk-In Pantry, Wine Cellar, Chair Rail, Coffered Ceiling(s), Two Story Ceilings
- Appliances6 Burner Stove, Double Oven, Dishwasher, Disposal, Gas Oven, Gas Range, Microwave, Refrigerator, Range Hood, Tankless Water Heater, Vented Exhaust Fan, Water To Refrigerator, Water Purifier, Dryer, Washer
- HeatingCentral, Forced Air
- CoolingCentral Air, Dual
- FireplaceYes
- FireplacesFamily Room, Living Room, Primary Bedroom, See Remarks
- # of Stories2
- StoriesTwo
Similar Type Properties to LG24131860, 657 Via Faisan, San Clemente
Back to ResultsSan Clemente 8 Via Goleta
San Clemente 42 Via Conocido
San Clemente 2009 Via Teca
San Clemente 508 Avenida Victoria
Similar Neighborhoods to "Summit at Highland Light (SUM)" in San Clemente, California
Back to Results- City:
- San Clemente
- Price Range:
- $1,350,000 - $7,750,000
- Current Listings:
- 22
- HOA Dues:
- $209
- Average Price per Square Foot:
- $909
lucia (luci)
- City:
- Price Range:
- $ - $
- Current Listings:
- 0
- HOA Dues:
- $
- Average Price per Square Foot:
- $
- Link:
- Lucia (LUCI)
Mh - Marblehead
- City:
- San Clemente
- Price Range:
- $799,000 - $5,495,000
- Current Listings:
- 11
- HOA Dues:
- $258
- Average Price per Square Foot:
- $778
Based on information from California Regional Multiple Listing Service, Inc. as of August 25th, 2024 at 4:11pm PDT. This information is for your personal, non-commercial use and may not be used for any purpose other than to identify prospective properties you may be interested in purchasing. Display of MLS data is usually deemed reliable but is NOT guaranteed accurate by the MLS. Buyers are responsible for verifying the accuracy of all information and should investigate the data themselves or retain appropriate professionals. Information from sources other than the Listing Agent may have been included in the MLS data. Unless otherwise specified in writing, Broker/Agent has not and will not verify any information obtained from other sources. The Broker/Agent providing the information contained herein may or may not have been the Listing and/or Selling Agent.

