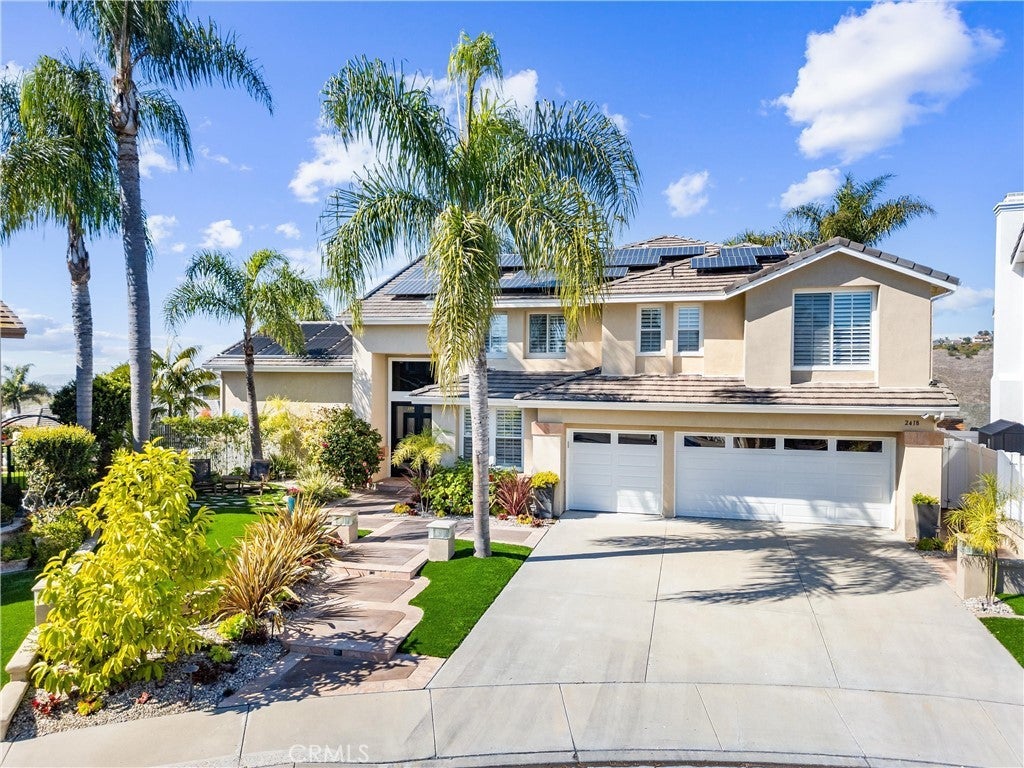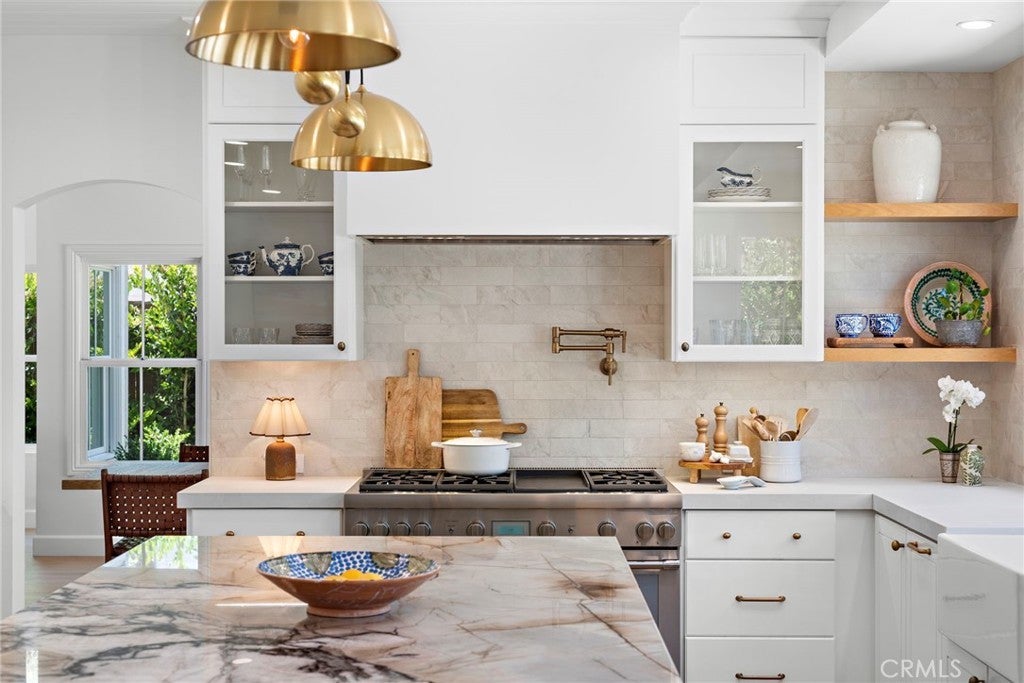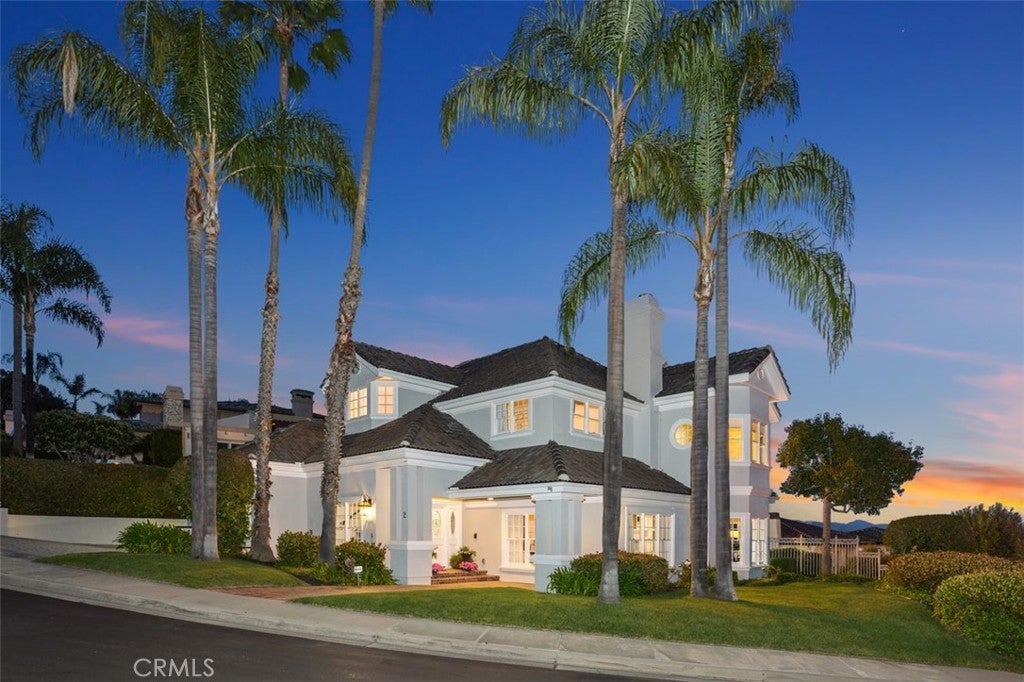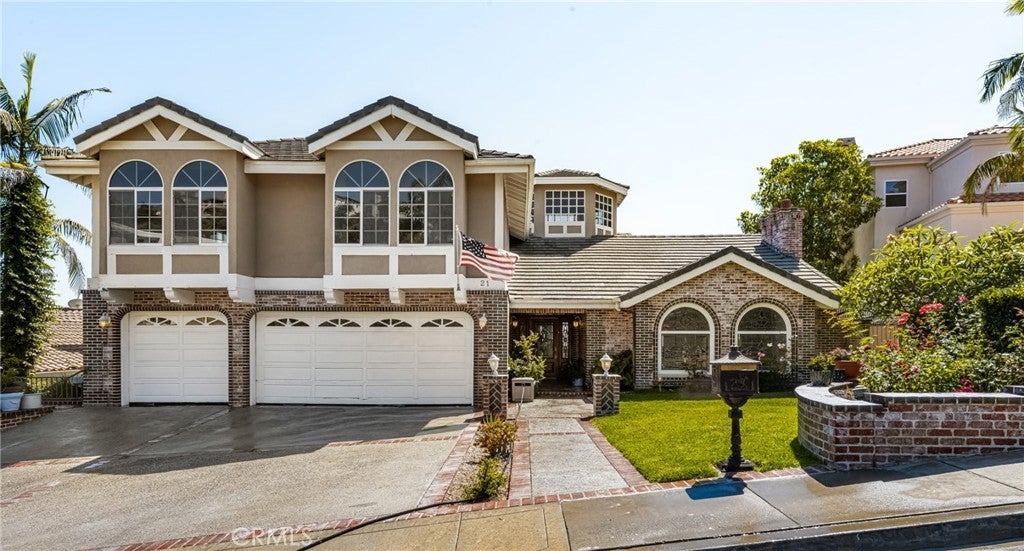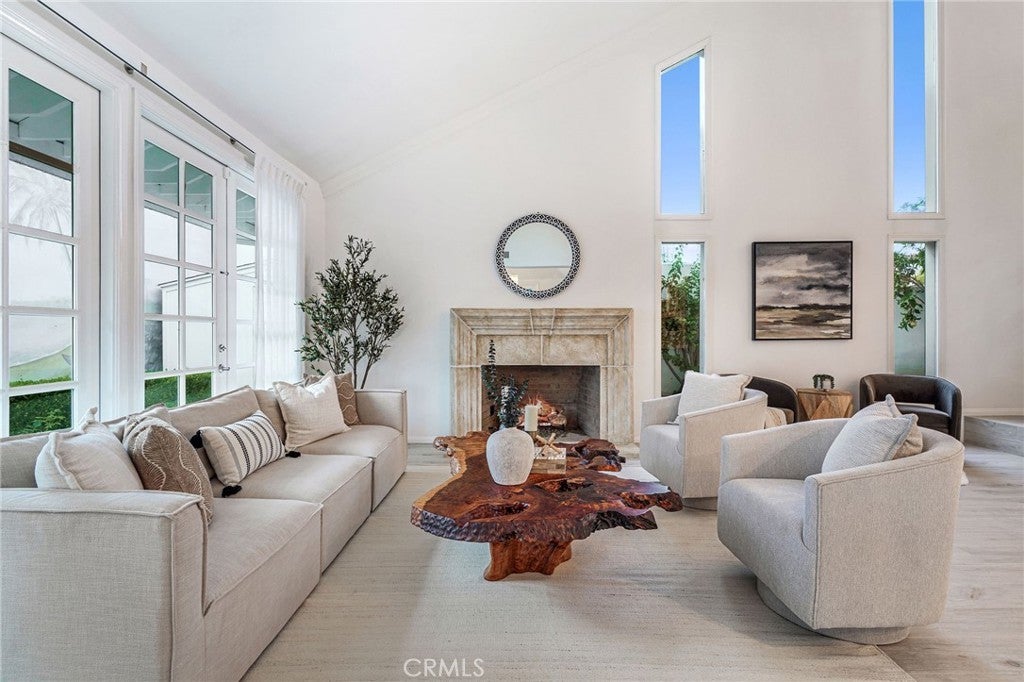$2,999,000 - 2418 Via Mero, San Clemente
- 4Beds
- 3Baths
- 3,603SQ. Feet
- 0.18Acres
San Clemente Home Sale
Welcome to the most magnificent residence! Perched above the Pacific in the very sought-after 24-hour guard-gated community of Highland Light in Marblehead, this unique and stunning home sits on a quiet cul-de-sac, boasting a premium spacious lot that provides the most breathtaking views of the Pacific Ocean, Catalina, the coastline, and stunning hills of San Clemente. This is a one-of-a-kind residence that will take your breath away the moment you arrive. The approx. 3603 sf property offers four bedrooms (one on the main level), a large bonus room upstairs that could be an office, playroom, homeschool room, or an additional bedroom, and three full baths. This property has a very custom feel since the owners added a gorgeous living room space with Cantina-style doors to let the outdoors in. There is also a retreat addition upstairs with a viewing deck, which the owners have dubbed the "wine and sunset" room, where you can sit, relax, and enjoy the gorgeous ocean-view sunsets, the ocean breeze, and a glass of wine. There is a magnificent chef's kitchen with all the finest amenities one would expect. The built-in sub-zero fridge, Wolf range, sleek quartz counters, custom Island, and walk-in pantry are just a few reasons you will love spending time in the heart of this home. Just off the kitchen, you will find a comfortable family room and an inviting fireplace for settling in for a cozy night. The primary suite offers a fireplace, a viewing deck, and more exquisite ocean views. The upstairs is also graced with two additional bedrooms and of course the large bonus room and a full bath. As you step outside to the backyard, the views will immediately capture you, along with the tranquil pool, an outdoor kitchen and island area, and the very welcoming spaces to sit, relax, and enjoy the eye-catching scenery. Flowing perfectly just off the family room slider is a chic California Room area with a TV and an al Fresco dining space. Make lifetime memories in this backyard pool and spa with family and friends. There are numerous places to sit, gather, and enjoy the coastline scenery; the glass fencing allows for maximum views. This amazing home also features owned solar. Located in the heart of San Clemente, known as the Spanish Village by the Sea, you will be right where you want to be to enjoy the lifestyle of this remarkable property and beach town. Once you have had the pleasure of viewing this residence, you will know that you're right at home.
Sales Agent

- Sam Smith
- San Clemente Realtor ®
- Phone: 949-204-5110
- Cell: 949-204-5110
- Contact Agent Now
Amenities
- AmenitiesGuard, Security
- UtilitiesCable Available, Electricity Connected, Natural Gas Connected, Phone Available, Sewer Connected, Water Connected
- Parking Spaces3
- ParkingDoor-Multi, Driveway, Garage, Garage Door Opener, Direct Access, Driveway Level
- # of Garages3
- GaragesDoor-Multi, Driveway, Garage, Garage Door Opener, Direct Access, Driveway Level
- ViewCanyon, Catalina, City Lights, Coastline, Hills, Ocean, Panoramic
- Has PoolYes
- PoolHeated, In Ground, Solar Heat, Fenced, Private
- SecurityCarbon Monoxide Detector(s), Fire Detection System, Fire Sprinkler System, Gated Community, 24 Hour Security, Smoke Detector(s), Gated with Attendant, Gated with Guard, Security Guard
School Information
- DistrictCapistrano Unified
- ElementaryMarblehead
- MiddleShorecliff
- HighSan Clemente
Essential Information
- MLS® #OC25026771
- Price$2,999,000
- Bedrooms4
- Bathrooms3.00
- Full Baths3
- Square Footage3,603
- Acres0.18
- Year Built1994
- TypeResidential
- Sub-TypeSingle Family Residence
- StyleMediterranean, Traditional
- StatusClosed
- Listing AgentJulie Merlino
- Listing OfficeDistinctive Coast Properties
Exterior
- ExteriorStucco
- Exterior FeaturesRain Gutters
- Lot DescriptionBack Yard, Cul-De-Sac, Drip Irrigation/Bubblers, Front Yard, Lawn, Near Park, Sprinkler System, Street Level
- WindowsPlantation Shutters, Screens
- RoofConcrete
- ConstructionStucco
- FoundationNone
Additional Information
- Date ListedFebruary 21st, 2025
- Days on Market7
- Short SaleN
- RE / Bank OwnedN
Community Information
- Address2418 Via Mero
- AreaMH - Marblehead
- SubdivisionSignal Point (SIG)
- CitySan Clemente
- CountyOrange
- Zip Code92673
Interior
- InteriorWood
- Interior FeaturesBreakfast Bar, Cathedral Ceiling(s), Separate/Formal Dining Room, High Ceilings, Open Floorplan, Quartz Counters, Recessed Lighting, Bedroom on Main Level, Loft, Primary Suite, Walk-In Closet(s), Pantry, Two Story Ceilings, Walk-In Pantry
- AppliancesDishwasher, Gas Cooktop, Disposal, Microwave, Refrigerator, Range Hood, Tankless Water Heater, Water To Refrigerator, Electric Oven, Ice Maker, Self Cleaning Oven, Water Purifier
- HeatingForced Air
- CoolingNone
- FireplaceYes
- FireplacesFamily Room, Living Room, Primary Bedroom
- # of Stories2
- StoriesTwo
Price Change History for 2418 Via Mero, San Clemente, (MLS® #OC25026771)
| Date | Details | Price | Change |
|---|---|---|---|
| Closed | – | – | |
| Pending | – | – | |
| Active Under Contract (from Active) | – | – |
Similar Type Properties to OC25026771, 2418 Via Mero, San Clemente
Back to ResultsSan Clemente 2016 Via Aguila
San Clemente 2 Via Floritas
San Clemente 21 Marbella
San Clemente 23 Cantilena
Similar Neighborhoods to "" in San Clemente, California
Back to ResultsSummit At Highland Light (sum)
- City:
- San Clemente
- Price Range:
- $2,595,000 - $2,595,000
- Current Listings:
- 1
- HOA Dues:
- $260
- Average Price per Square Foot:
- $745
Sea Pointe Estates (spe)
- City:
- San Clemente
- Price Range:
- $2,325,000 - $5,198,000
- Current Listings:
- 13
- HOA Dues:
- $423
- Average Price per Square Foot:
- $795
Based on information from California Regional Multiple Listing Service, Inc. as of April 7th, 2025 at 5:11am PDT. This information is for your personal, non-commercial use and may not be used for any purpose other than to identify prospective properties you may be interested in purchasing. Display of MLS data is usually deemed reliable but is NOT guaranteed accurate by the MLS. Buyers are responsible for verifying the accuracy of all information and should investigate the data themselves or retain appropriate professionals. Information from sources other than the Listing Agent may have been included in the MLS data. Unless otherwise specified in writing, Broker/Agent has not and will not verify any information obtained from other sources. The Broker/Agent providing the information contained herein may or may not have been the Listing and/or Selling Agent.

