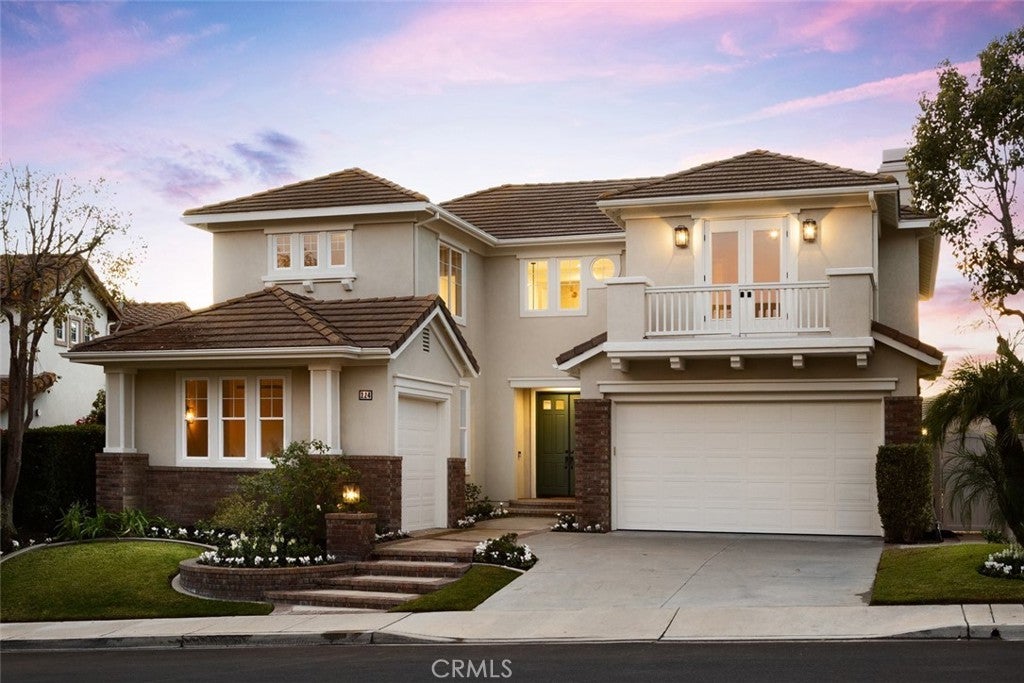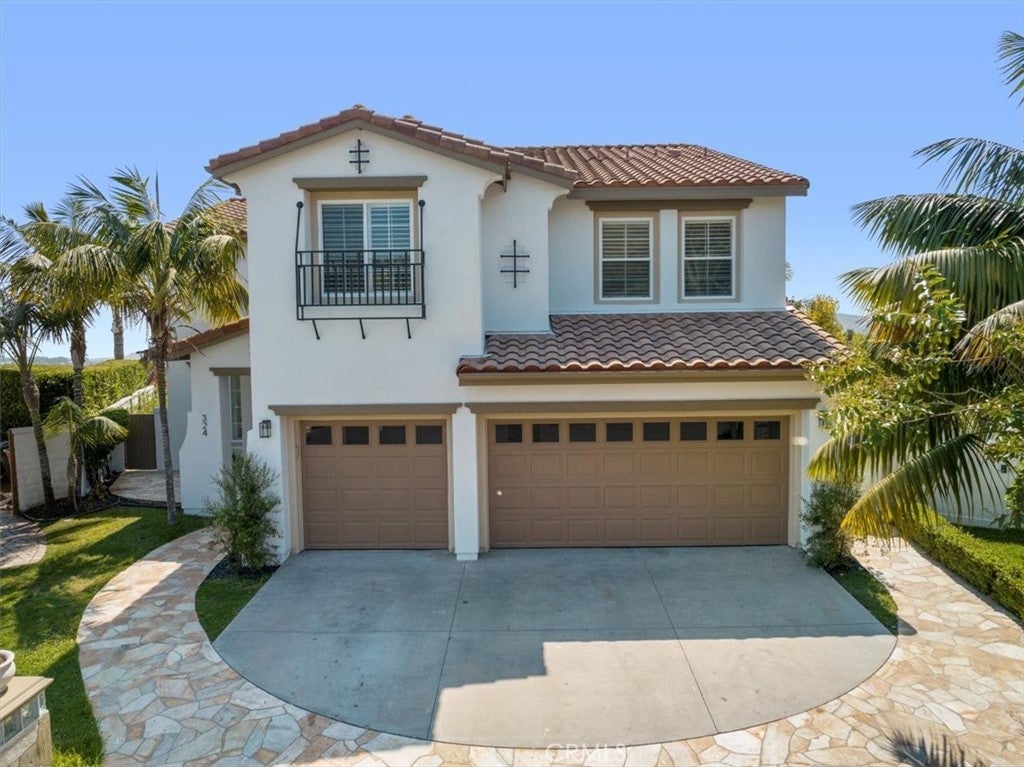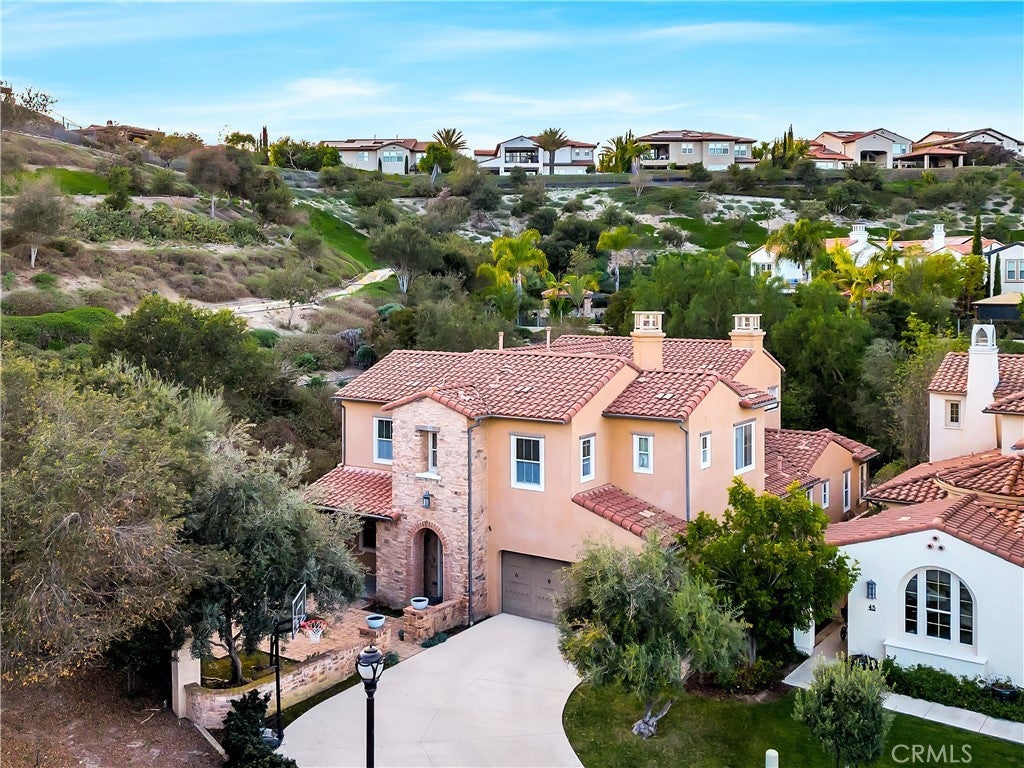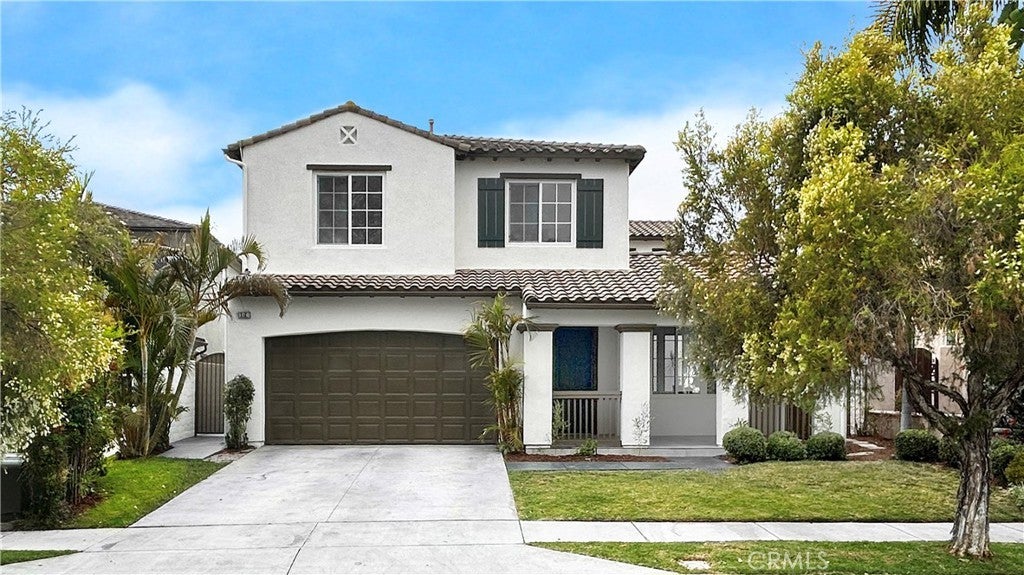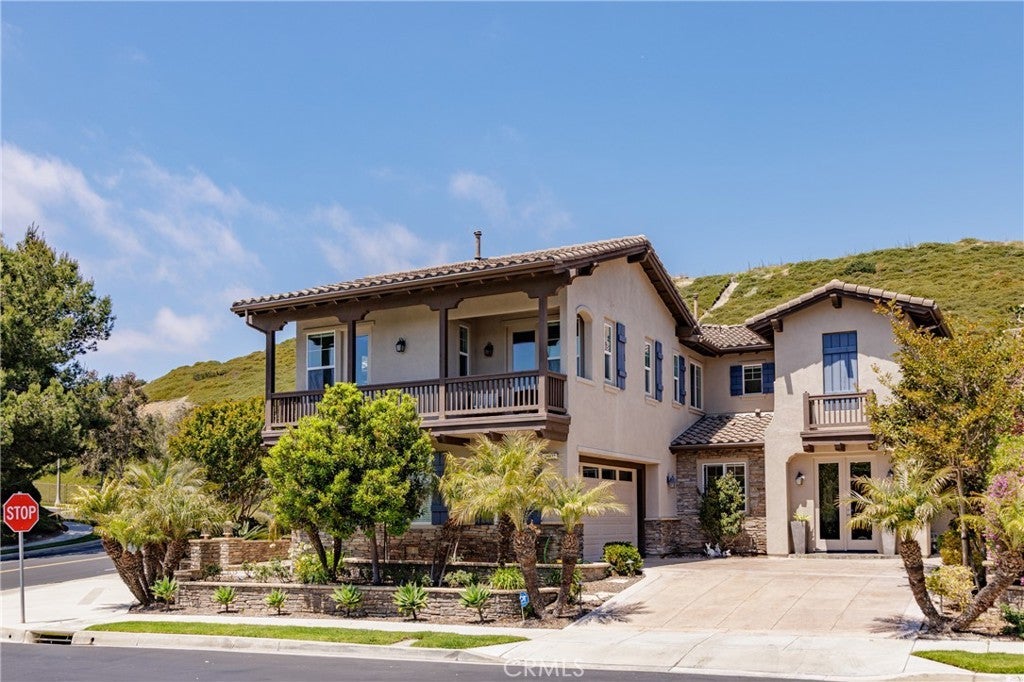$2,649,500 - 224 Via Sedona, San Clemente
- 5Beds
- 3Baths
- 3,415SQ. Feet
- 0.17Acres
San Clemente Home Sale
Welcome to 224 Via Sedona, a completely remodeled, one-of-a-kind home in the highly sought-after Talega community of San Clemente. Boasting 5 bedrooms, 3 bathrooms, and a pristine location on the 18th hole of the renowned Talega Golf Course, this residence offers the perfect blend of modern luxury and scenic tranquility. Every detail of this home has been thoughtfully redesigned, having been remodeled down to the studs. From the moment you step inside, you’ll be greeted by a bright, open floor plan featuring high-end finishes, custom cabinetry, and wide-plank hardwood floors throughout. The main level features a private guest suite, including a full bedroom and bathroom, offering the ultimate convenience for guests. Upstairs, you'll find a spacious second family room—ideal for relaxing, watching movies, or serving as a playroom or study area. The four upstairs bedrooms include the expansive primary suite, complete with a spa-inspired bathroom, oversized walk-in closet, and sweeping views of the lush golf course and rolling hills. The heart of the home is the chef’s kitchen, which opens to the inviting family room. This gourmet space features top-of-the-line appliances, custom cabinetry, and a large center island, making it perfect for both everyday living and entertaining. French doors lead to the backyard, where you'll enjoy panoramic views of the golf course, perfect for al fresco dining, relaxing on the balcony, or watching the sunset over the fairway. Other highlights include a 3-car garage, sleek modern finishes, high ceilings, and an abundance of natural light throughout. Located in an exclusive neighborhood with access to world-class amenities, this home is just minutes from the beach, shopping, dining, and top-rated schools. Don't miss your chance to own this exceptional, completely remodeled home in one of San Clemente's most desirable locations!
Sales Agent

- Sam Smith
- San Clemente Realtor ®
- Phone: 949-204-5110
- Cell: 949-204-5110
- Contact Agent Now
Amenities
- AmenitiesClubhouse, Maintenance Grounds, Meeting Room, Management, Picnic Area, Paddle Tennis, Playground, Pickleball, Pool, Recreation Room, Security, Tennis Court(s), Trail(s)
- UtilitiesCable Available, Electricity Available, Electricity Connected, Natural Gas Available, Natural Gas Connected, Phone Available, Sewer Available, Sewer Connected, Underground Utilities, Water Available, Water Connected
- Parking Spaces5
- ParkingDirect Access, Driveway, Garage Faces Front, Garage, Paved, Garage Faces Side
- # of Garages3
- GaragesDirect Access, Driveway, Garage Faces Front, Garage, Paved, Garage Faces Side
- ViewGolf Course, Mountain(s), Trees/Woods
- WaterfrontPond
- Has PoolYes
- PoolCommunity, Heated, In Ground, Lap, Association
- SecurityCarbon Monoxide Detector(s), Fire Detection System, Smoke Detector(s)
School Information
- DistrictCapistrano Unified
- ElementaryVista Del Mar
- MiddleVista Del Mar
- HighSan Clemente
Essential Information
- MLS® #OC24229920
- Price$2,649,500
- Bedrooms5
- Bathrooms3.00
- Full Baths3
- Square Footage3,415
- Acres0.17
- Year Built1999
- TypeResidential
- Sub-TypeSingle Family Residence
- StyleCape Cod, Craftsman
- StatusClosed
- Listing AgentDanielle Snyder
- Listing OfficeColdwell Banker Realty
Exterior
- ExteriorStucco
- Exterior FeaturesBarbecue, Lighting, Rain Gutters
- Lot DescriptionZeroToOneUnitAcre, Back Yard, Close to Clubhouse, Drip Irrigation/Bubblers, Front Yard, Sprinklers In Rear, Sprinklers In Front, Lawn, Near Park, On Golf Course, Sprinklers On Side, Sprinkler System
- WindowsScreens
- RoofShingle
- ConstructionStucco
- FoundationSlab
Additional Information
- Date ListedNovember 7th, 2024
- Days on Market6
- Short SaleN
- RE / Bank OwnedN
Community Information
- Address224 Via Sedona
- AreaTL - Talega
- SubdivisionMonterey (MONT)
- CitySan Clemente
- CountyOrange
- Zip Code92673
Interior
- InteriorCarpet, Stone, Tile, Wood
- Interior FeaturesBreakfast Bar, Built-in Features, Brick Walls, Balcony, Breakfast Area, Separate/Formal Dining Room, Eat-in Kitchen, High Ceilings, Pantry, Stone Counters, Recessed Lighting, Storage, Two Story Ceilings, Bedroom on Main Level, Entrance Foyer, Loft, Primary Suite, Walk-In Closet(s)
- AppliancesSixBurnerStove, Built-In Range, Barbecue, Double Oven, Dishwasher, Exhaust Fan, Freezer, Gas Cooktop, Disposal, Gas Oven, Gas Range, Gas Water Heater, Microwave, Refrigerator, Range Hood, Vented Exhaust Fan
- HeatingCentral
- CoolingCentral Air, Dual
- FireplaceYes
- FireplacesFamily Room, Gas
- # of Stories2
- StoriesTwo
Price Change History for 224 Via Sedona, San Clemente, (MLS® #OC24229920)
| Date | Details | Price | Change |
|---|---|---|---|
| Closed | – | – | |
| Pending | – | – | |
| Active Under Contract (from Active) | – | – |
Similar Type Properties to OC24229920, 224 Via Sedona, San Clemente
Back to ResultsSan Clemente 324 Via Promesa
San Clemente 47 Paseo Lerida
San Clemente 17 Calle Alumbrado
San Clemente 2901 Canto De Los Ciervos
Similar Neighborhoods to "" in San Clemente, California
Back to ResultsMonterey (mont)
- City:
- San Clemente
- Price Range:
- $1,950,000 - $2,649,500
- Current Listings:
- 5
- HOA Dues:
- $267
- Average Price per Square Foot:
- $686
Stella Mare (stlm)
- City:
- San Clemente
- Price Range:
- $2,200,000 - $2,423,000
- Current Listings:
- 4
- HOA Dues:
- $267
- Average Price per Square Foot:
- $610
Portofino (port)
- City:
- San Clemente
- Price Range:
- $1,699,900 - $2,250,000
- Current Listings:
- 5
- HOA Dues:
- $265
- Average Price per Square Foot:
- $680
Based on information from California Regional Multiple Listing Service, Inc. as of April 16th, 2025 at 10:25pm PDT. This information is for your personal, non-commercial use and may not be used for any purpose other than to identify prospective properties you may be interested in purchasing. Display of MLS data is usually deemed reliable but is NOT guaranteed accurate by the MLS. Buyers are responsible for verifying the accuracy of all information and should investigate the data themselves or retain appropriate professionals. Information from sources other than the Listing Agent may have been included in the MLS data. Unless otherwise specified in writing, Broker/Agent has not and will not verify any information obtained from other sources. The Broker/Agent providing the information contained herein may or may not have been the Listing and/or Selling Agent.

