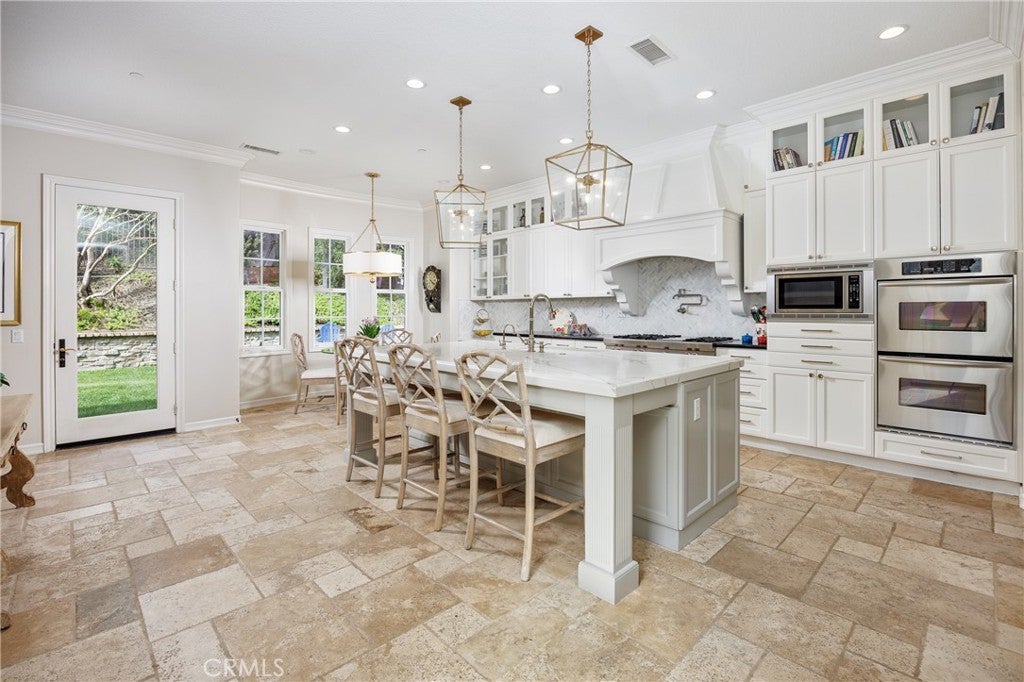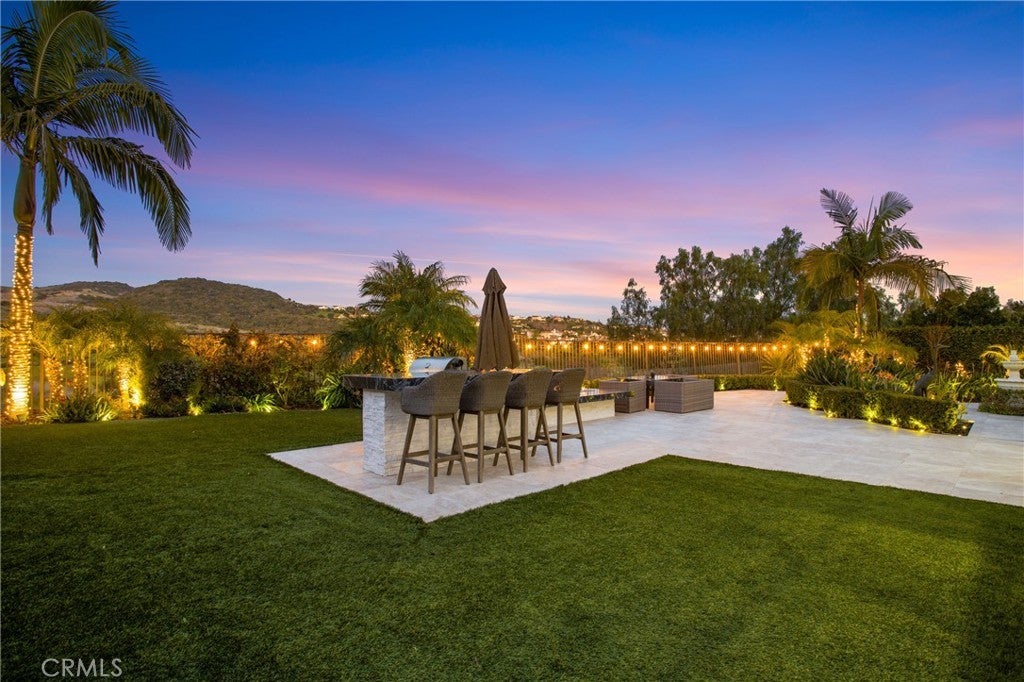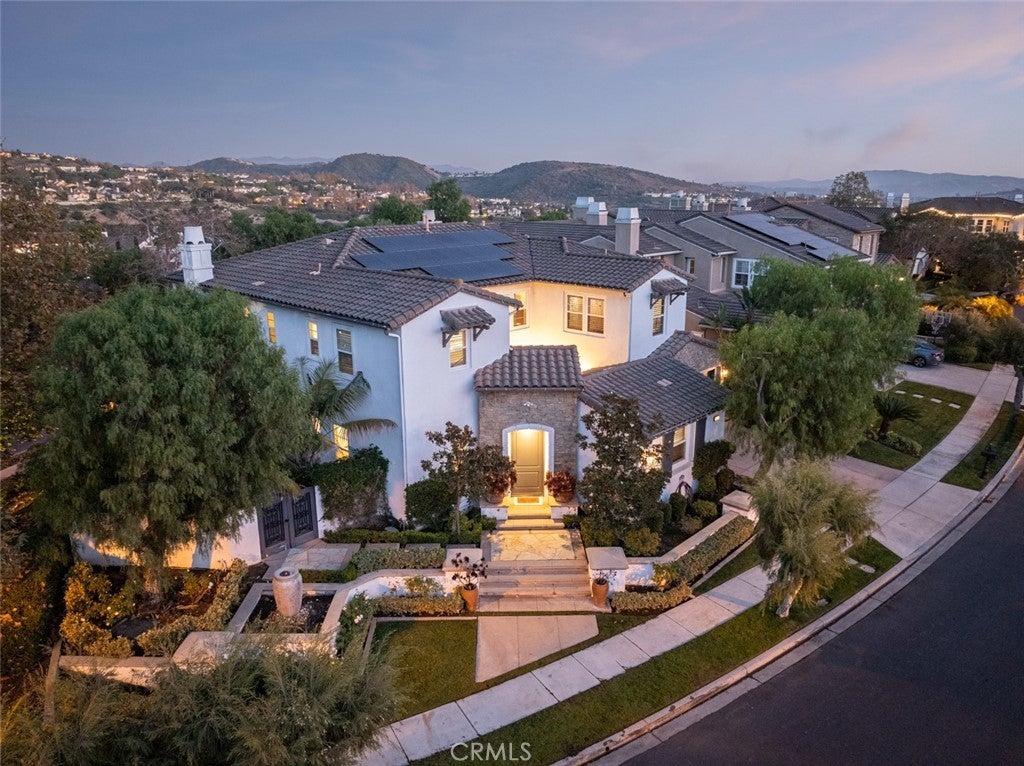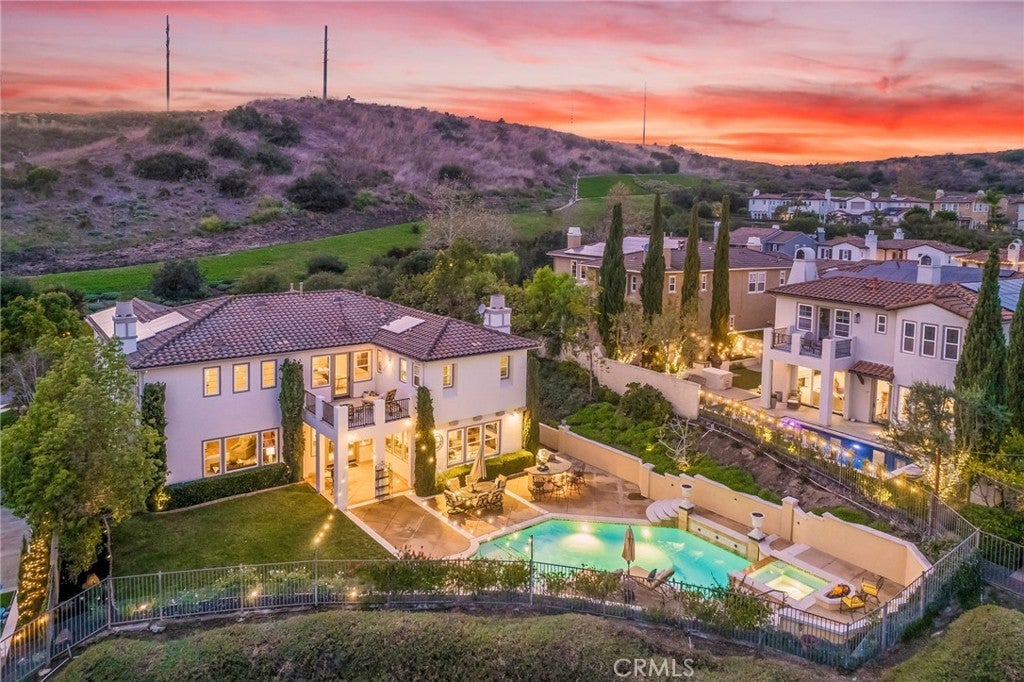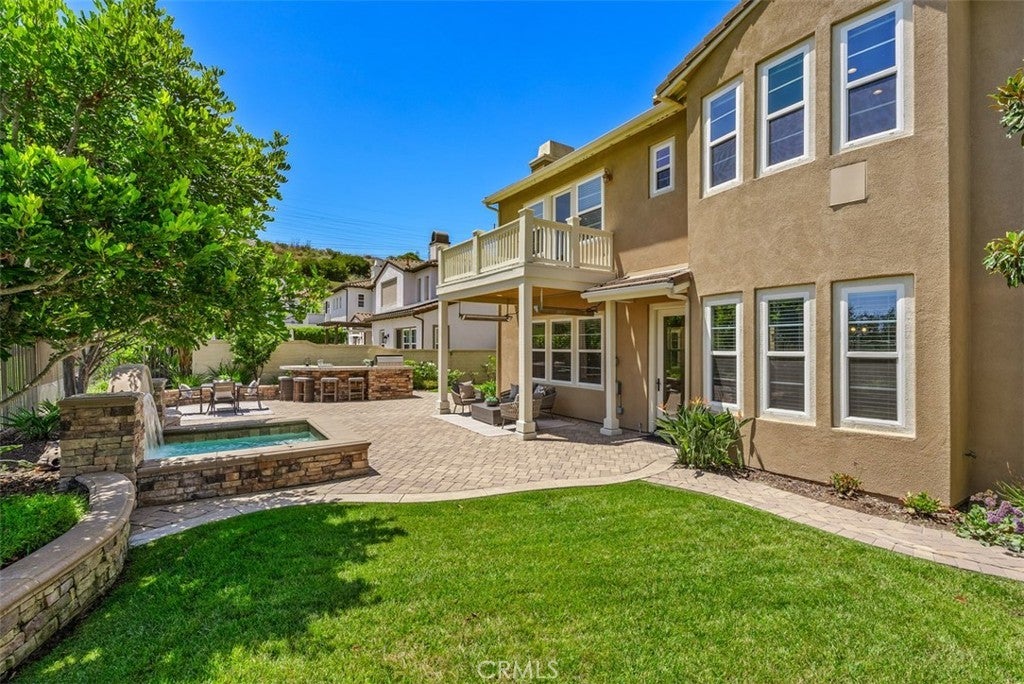$2,875,000 - 17 Calle Aveituna, San Clemente
- 5Beds
- 6Baths
- 4,599SQ. Feet
- 0.20Acres
San Clemente Home Sale
Unwind in Spacious Luxury within the Desirable Talega Neighborhood: This stunning 5-bedroom, 5.5-bathroom estate offers nearly 4,600 square feet of perfection, ideal for entertaining and comfortable family living. Top-rated schools ensure your children receive an exceptional education. Grand Welcome & High-End Finishes: Step inside the grand entryway that seamlessly flows into a bright living and dining area. The gourmet kitchen boasts top-of-the-line appliances, stunning quartz countertops, and an elegant marble backsplash. A butler's pantry provides additional prep space and storage for the chef in the family. Work-Life Integration & Ultimate Relaxation: Two dedicated home offices with double doors opening onto a charming courtyard cater to the modern work-from-home lifestyle. Upstairs, unwind in the expansive primary suite, featuring a fireplace, jetted tub, large custom-built closet, and dual showers. Four additional bedrooms, each with en-suite baths, provide privacy for family or guests. Peace of Mind & Outdoor Oasis: Enjoy peace of mind with a leak detection system safeguarding your investment, plus a fully-owned solar panel system ensuring energy efficiency and significant cost savings. Step outside and discover your private oasis! Relax by the fireplace in the charming courtyard, or envision your dream pool and spa in the expansive backyard. A tandem three-car garage provides ample space for vehicles and storage. Live the Talega Lifestyle: This residence is more than just a house; it's a lifestyle destination. Nestled amidst breathtaking beauty, you'll have access to hiking trails, scenic canyons, and the many pools and parks the neighborhood offers. Convenience awaits with local shops and restaurants just a short distance away
Sales Agent

- Sam Smith
- San Clemente Realtor ®
- Phone: 949-204-5110
- Cell: 949-204-5110
- Contact Agent Now
Amenities
- AmenitiesSport Court, Meeting Room, Meeting/Banquet/Party Room, Outdoor Cooking Area, Barbecue, Picnic Area, Playground, Pickleball, Pool, Recreation Room, Tennis Court(s), Trail(s)
- UtilitiesCable Connected, Electricity Connected, Natural Gas Connected, Phone Available, Sewer Connected, Water Connected
- Parking Spaces5
- ParkingConcrete, Door-Multi, Direct Access, Driveway, Garage Faces Front, Garage, Paved, One Space, On Street, Tandem, Uncovered
- # of Garages3
- GaragesConcrete, Door-Multi, Direct Access, Driveway, Garage Faces Front, Garage, Paved, One Space, On Street, Tandem, Uncovered
- ViewHills, Neighborhood
- Has PoolYes
- PoolAssociation
- SecurityFire Sprinkler System, Smoke Detector(s)
School Information
- DistrictCapistrano Unified
- ElementaryVista Del Mar
- MiddleVista Del Mar
- HighSan Clemente
Essential Information
- MLS® #OC24050565
- Price$2,875,000
- Bedrooms5
- Bathrooms6.00
- Full Baths5
- Half Baths1
- Square Footage4,599
- Acres0.20
- Year Built2004
- TypeResidential
- Sub-TypeSingle Family Residence
- StyleSpanish
- StatusClosed
- Listing AgentAmy Coler
- Listing OfficeCSIRA Properties Inc.
Exterior
- ExteriorStone, Stucco
- Exterior FeaturesRain Gutters
- Lot DescriptionZeroToOneUnitAcre, Back Yard, Cul-De-Sac, Front Yard, Sprinklers In Rear, Sprinklers In Front, Lawn, Landscaped, Sprinkler System
- WindowsScreens
- RoofSpanish Tile
- ConstructionStone, Stucco
- FoundationSlab
Additional Information
- Date ListedMarch 17th, 2024
- Days on Market146
- Short SaleN
- RE / Bank OwnedN
Community Information
- Address17 Calle Aveituna
- AreaTL - Talega
- SubdivisionMirador (MIRD)
- CitySan Clemente
- CountyOrange
- Zip Code92673
Interior
- InteriorCarpet, Tile
- Interior FeaturesBreakfast Bar, Built-in Features, Breakfast Area, Ceiling Fan(s), Separate/Formal Dining Room, Eat-in Kitchen, High Ceilings, Open Floorplan, Pantry, Quartz Counters, Bedroom on Main Level, Loft, Primary Suite, Walk-In Pantry, Walk-In Closet(s)
- AppliancesSixBurnerStove, Built-In Range, Convection Oven, Double Oven, Dishwasher, Freezer, Disposal, Gas Range, Ice Maker, Microwave, Refrigerator, Vented Exhaust Fan, Water To Refrigerator
- HeatingCentral, Fireplace(s), Zoned
- CoolingCentral Air, Dual, Zoned
- FireplaceYes
- FireplacesFamily Room, Living Room, Primary Bedroom, Outside
- # of Stories2
- StoriesTwo
Price Change History for 17 Calle Aveituna, San Clemente, (MLS® #OC24050565)
| Date | Details | Price | Change |
|---|---|---|---|
| Closed | – | – | |
| Pending | – | – | |
| Active Under Contract (from Active) | – | – | |
| Price Reduced | $2,875,000 | $23,888 (0.82%) | |
| Price Reduced (from $2,995,000) | $2,898,888 | $96,112 (3.21%) |
Similar Type Properties to OC24050565, 17 Calle Aveituna, San Clemente
Back to ResultsSan Clemente 30 Via Divertirse
San Clemente 22 Calle Aveituna
San Clemente 9 Calle Gaulteria
San Clemente 15 Calle Canela
Similar Neighborhoods to "" in San Clemente, California
Back to ResultsMirador (mird)
- City:
- San Clemente
- Price Range:
- $2,550,000 - $3,199,000
- Current Listings:
- 7
- HOA Dues:
- $261
- Average Price per Square Foot:
- $615
Based on information from California Regional Multiple Listing Service, Inc. as of April 14th, 2025 at 9:57am PDT. This information is for your personal, non-commercial use and may not be used for any purpose other than to identify prospective properties you may be interested in purchasing. Display of MLS data is usually deemed reliable but is NOT guaranteed accurate by the MLS. Buyers are responsible for verifying the accuracy of all information and should investigate the data themselves or retain appropriate professionals. Information from sources other than the Listing Agent may have been included in the MLS data. Unless otherwise specified in writing, Broker/Agent has not and will not verify any information obtained from other sources. The Broker/Agent providing the information contained herein may or may not have been the Listing and/or Selling Agent.

