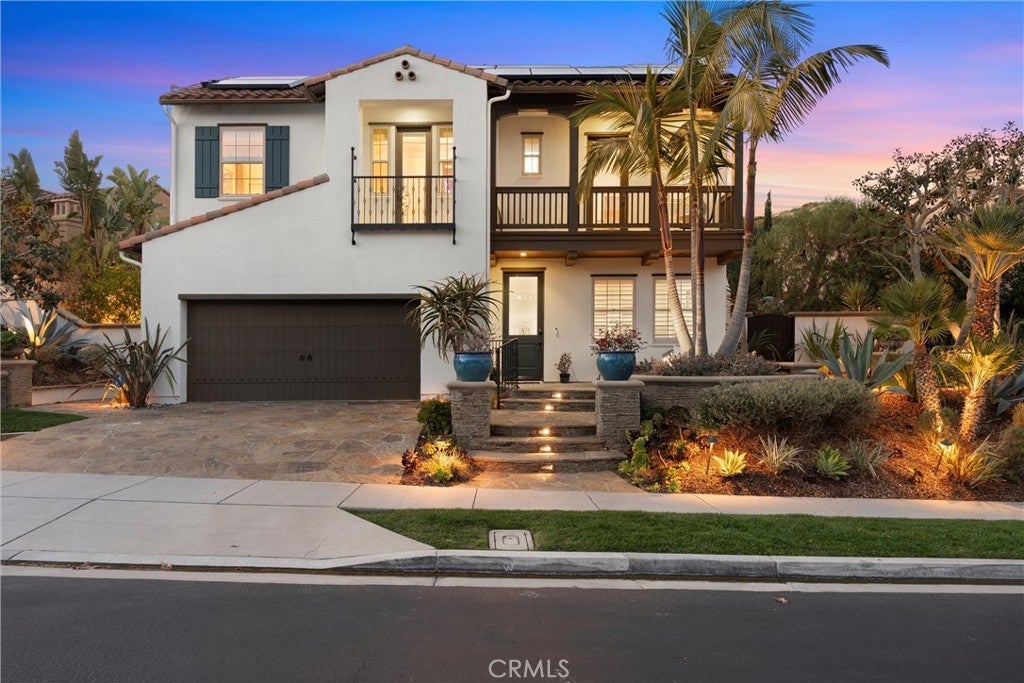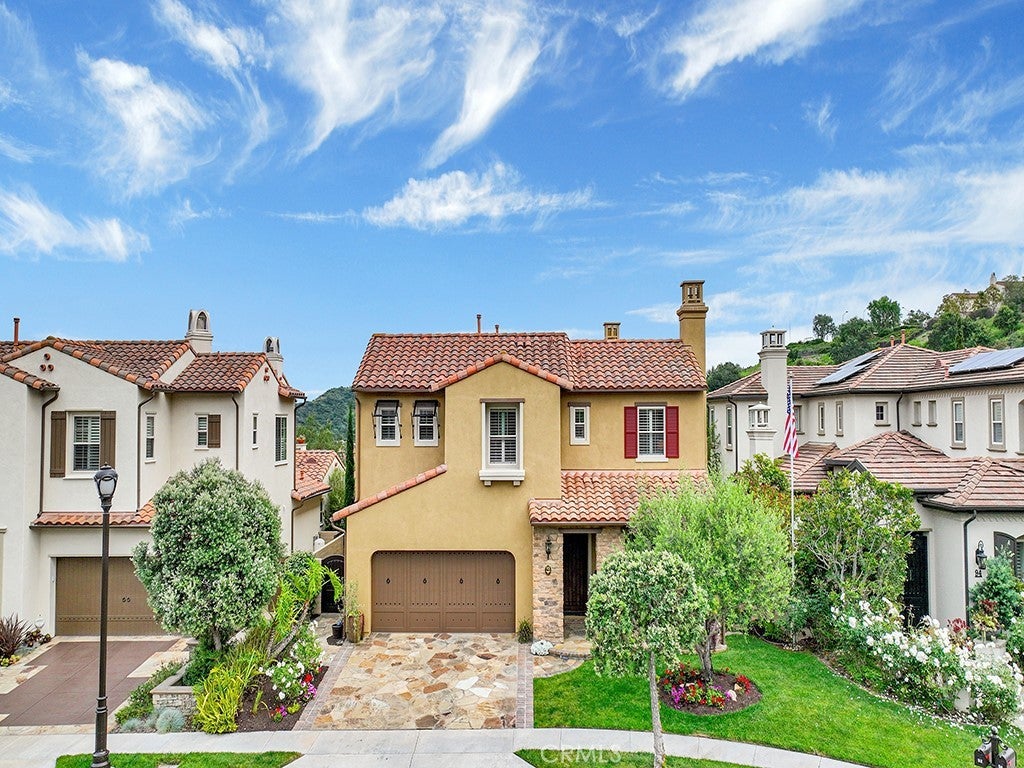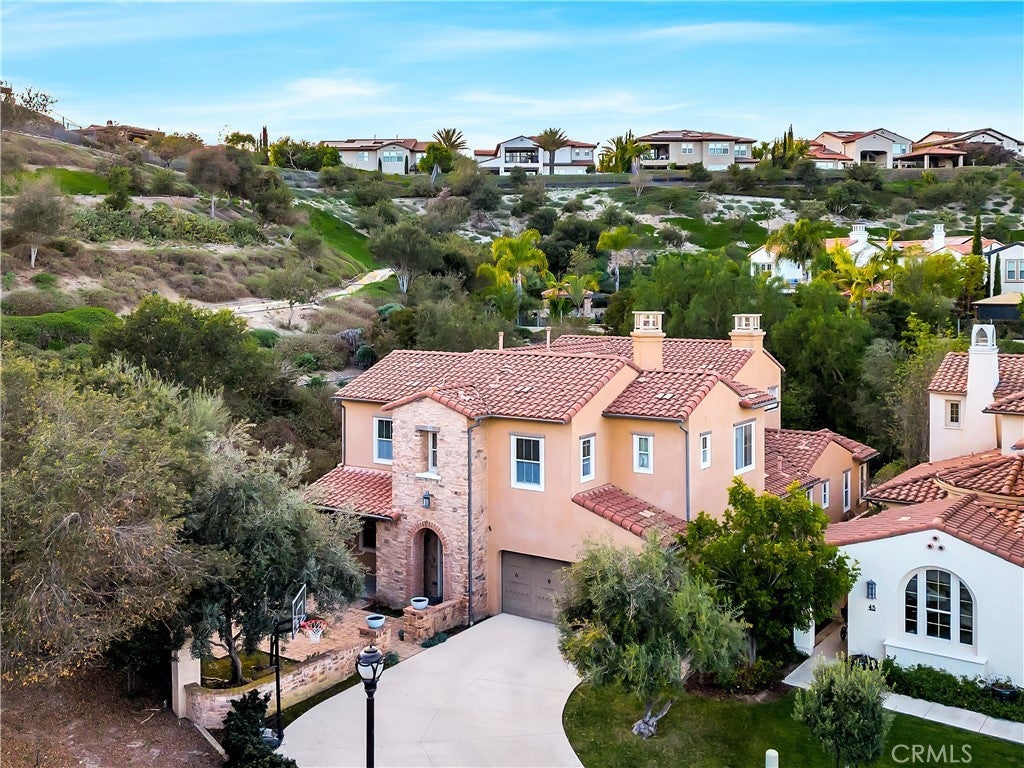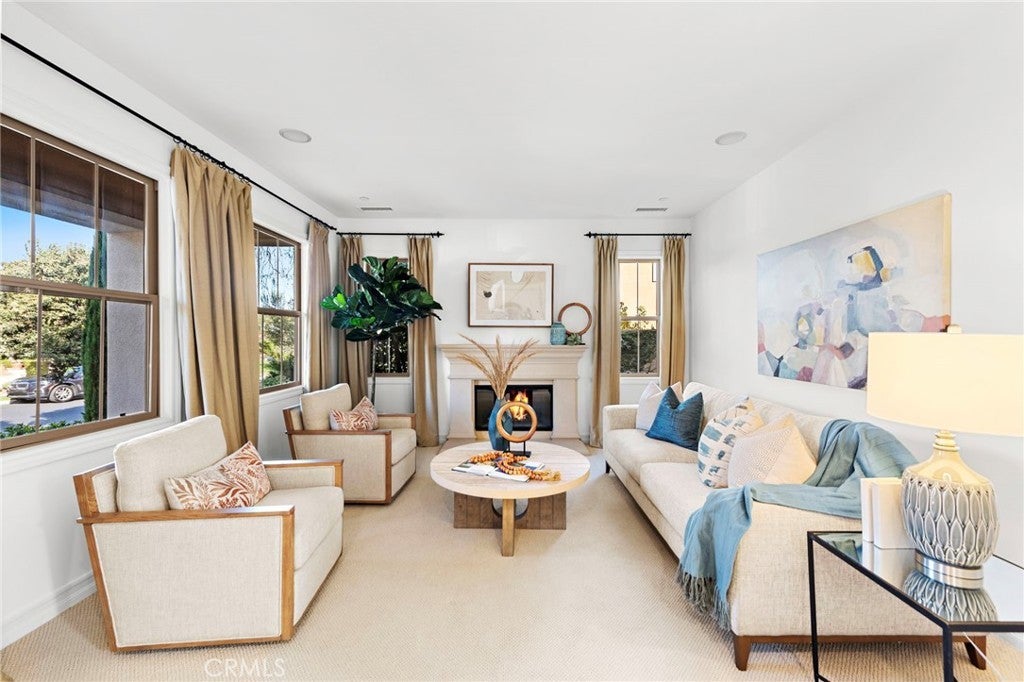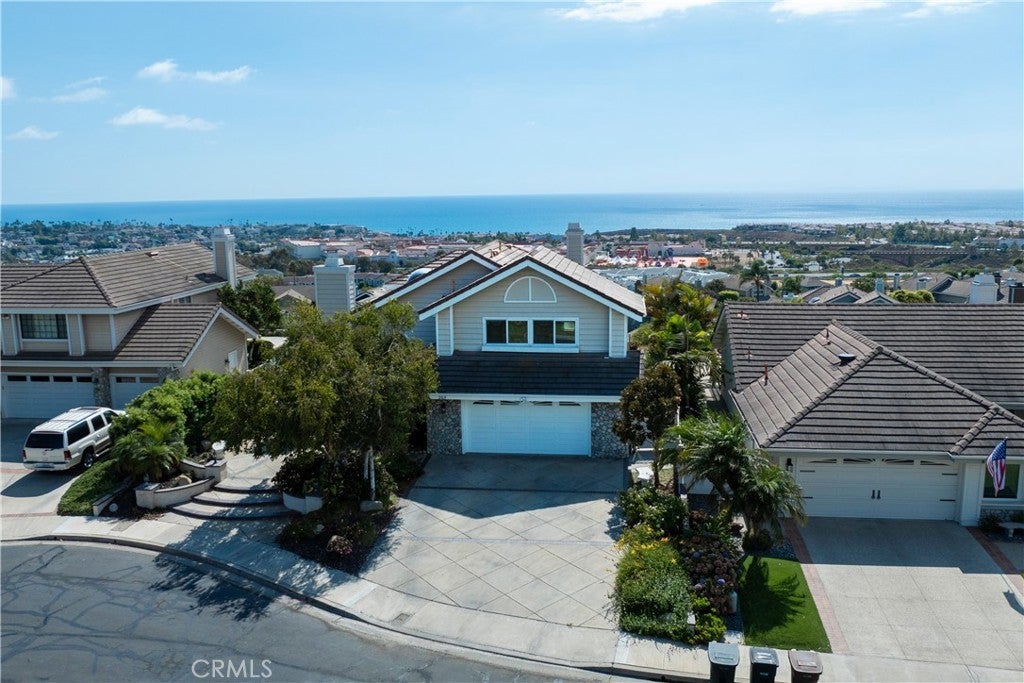$2,600,000 - 73 Via Regalo, San Clemente
- 5Beds
- 5Baths
- 3,703SQ. Feet
- 0.19Acres
San Clemente Home Sale
Impeccably upgraded resort style pool home in the Stella Mare tract of Talega. 3703 square feet of jaw dropping upgrades you wont want to miss. Five bedrooms (One en-suite downstairs bedroom with French doors that open to the resort like backyard) and four and a half baths with a downstairs office/living room with fireplace, perfect for the work from home environment. Upon entering through the Dutch door you are greeted with imported French Oak flooring that spans most of the downstairs. This desirable floor plan presents an open concept family room, dining area & kitchen. The kitchen features lots of natural light and impresses with a massive Italian quartzite island, bar seating for six, Schuler cabinetry, designer Arto backsplash, island light pendants and stainless steel Kitchen Aid appliances. The downstairs formal dining room has French Doors that open directly out to the large side yard with a fireplace, sitting area and raised herb garden. Upstairs you are greeted with a movie theater style loft with kitchenette and automated roll down/up movie screen. The luxurious Primary suite has serene tree top views, two separate walk-in closets, Plantation Shutters, beautiful crown molding and an expansive spa like primary bath offering dual vanities, granite countertops, a soaking tub and an oversized walk-in shower with gorgeous Arto tiling. 3 secondary bedrooms, one with ensuite bathroom, a full bathroom and laundry room with plenty of storage, completes the upstairs. A private Oasis awaits with tropical plants & fruit trees (lemon, lime, pomegranate, kumquat, tangerine, orange, grapefruit, guava & avocado) an Allen Smith pool and jacuzzi, raised, gracious cabana with outdoor kitchen/grill, outdoor shower to rinse off after those beach days and an expansive light system. Home & yard upgrades include plumbing & light fixtures, exterior & interior paint, Plantation Shutters, Arto tile flooring in all baths, whole house water softener, reverse osmosis & insta hot Culligan, new water heater, new HVAC systems, RE-PIPE, epoxy floors & storage in the 3 car garage with Tesla solar. Talega amenities include pools, parks, sport courts, biking and hiking trails and a short distance to Red Barn Park!
Sales Agent

- Sam Smith
- San Clemente Realtor ®
- Phone: 949-204-5110
- Cell: 949-204-5110
- Contact Agent Now
Amenities
- AmenitiesSport Court, Dog Park, Fire Pit, Golf Course, Picnic Area, Playground, Pool, Spa/Hot Tub, Tennis Court(s), Trail(s)
- UtilitiesCable Connected, Electricity Connected, Natural Gas Connected, Phone Available, Sewer Connected, Water Connected
- Parking Spaces3
- # of Garages3
- ViewPanoramic, Trees/Woods
- Has PoolYes
- PoolPrivate, Association
- SecurityCarbon Monoxide Detector(s), Fire Detection System, Smoke Detector(s)
School Information
- DistrictCapistrano Unified
- ElementaryVista Del Mar
- MiddleVista Del Mar
- HighSan Clemente
Essential Information
- MLS® #OC24030791
- Price$2,600,000
- Bedrooms5
- Bathrooms5.00
- Full Baths4
- Half Baths1
- Square Footage3,703
- Acres0.19
- Year Built2005
- TypeResidential
- Sub-TypeSingle Family Residence
- StatusClosed
- Listing AgentAmy Sims
- Listing OfficeColdwell Banker Realty
Exterior
- Lot DescriptionClose to Clubhouse, Front Yard, Garden, Lawn, Landscaped, Near Park, Sprinkler System, Yard
- WindowsPlantation Shutters, Shutters
Additional Information
- Date ListedFebruary 15th, 2024
- Days on Market12
- Short SaleN
- RE / Bank OwnedN
Community Information
- Address73 Via Regalo
- AreaTL - Talega
- SubdivisionStella Mare (STLM)
- CitySan Clemente
- CountyOrange
- Zip Code92673
Interior
- Interior FeaturesBreakfast Bar, Built-in Features, Balcony, Breakfast Area, Ceiling Fan(s), Crown Molding, Bedroom on Main Level, Primary Suite, Walk-In Closet(s)
- AppliancesSixBurnerStove, Built-In Range, Dishwasher, Gas Cooktop, Disposal, Gas Water Heater, Microwave, Refrigerator, Self Cleaning Oven
- HeatingForced Air
- CoolingCentral Air
- FireplaceYes
- FireplacesFamily Room, Living Room
- # of Stories2
- StoriesTwo
Price Change History for 73 Via Regalo, San Clemente, (MLS® #OC24030791)
| Date | Details | Price | Change |
|---|---|---|---|
| Closed | – | – | |
| Active Under Contract (from Active) | – | – |
Similar Type Properties to OC24030791, 73 Via Regalo, San Clemente
Back to ResultsSan Clemente 92 Via Regalo
San Clemente 47 Paseo Lerida
San Clemente 80 Via Regalo
San Clemente 2105 Via Gavilan
Similar Neighborhoods to "" in San Clemente, California
Back to ResultsStella Mare (stlm)
- City:
- San Clemente
- Price Range:
- $2,200,000 - $2,600,000
- Current Listings:
- 4
- HOA Dues:
- $259
- Average Price per Square Foot:
- $631
Highland Light Estates (hle)
- City:
- San Clemente
- Price Range:
- $1,650,000 - $2,400,000
- Current Listings:
- 4
- HOA Dues:
- $282
- Average Price per Square Foot:
- $888
Based on information from California Regional Multiple Listing Service, Inc. as of February 23rd, 2025 at 10:45am PST. This information is for your personal, non-commercial use and may not be used for any purpose other than to identify prospective properties you may be interested in purchasing. Display of MLS data is usually deemed reliable but is NOT guaranteed accurate by the MLS. Buyers are responsible for verifying the accuracy of all information and should investigate the data themselves or retain appropriate professionals. Information from sources other than the Listing Agent may have been included in the MLS data. Unless otherwise specified in writing, Broker/Agent has not and will not verify any information obtained from other sources. The Broker/Agent providing the information contained herein may or may not have been the Listing and/or Selling Agent.

