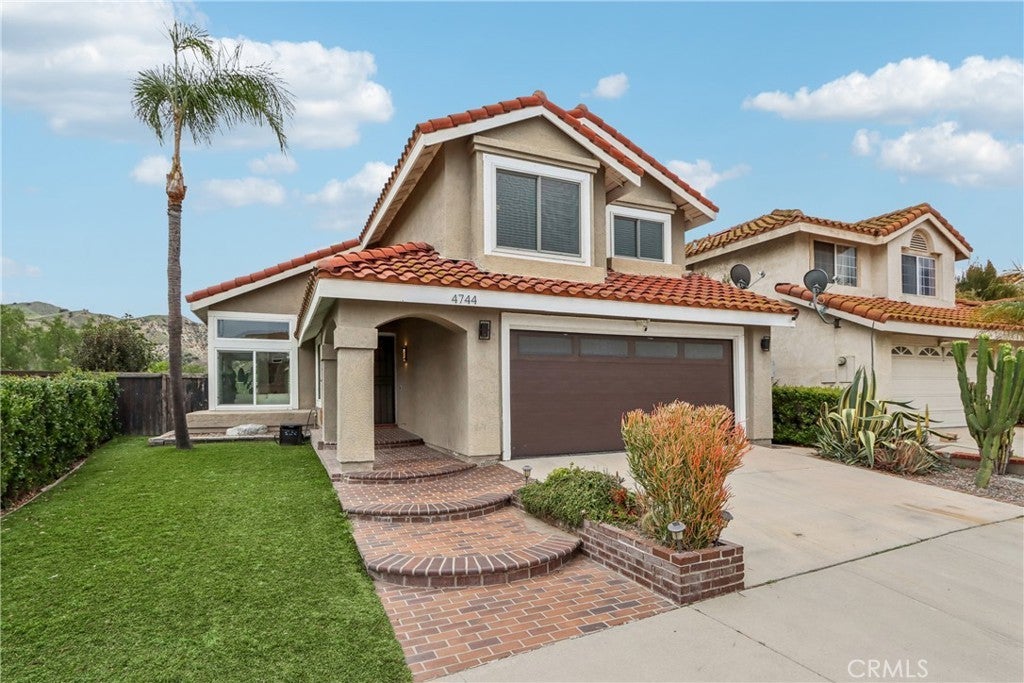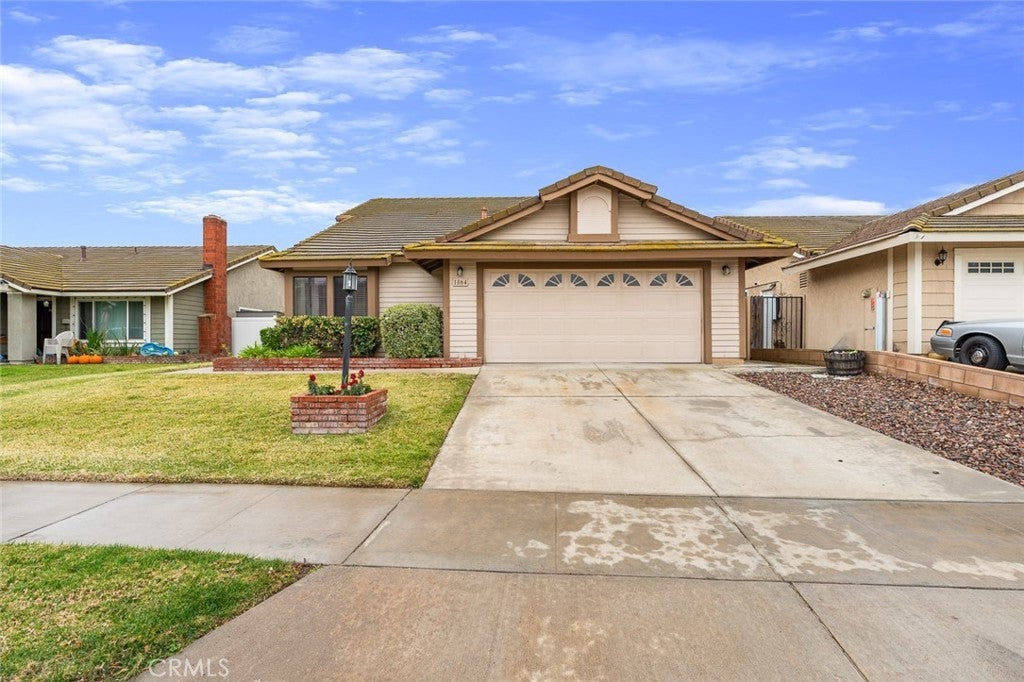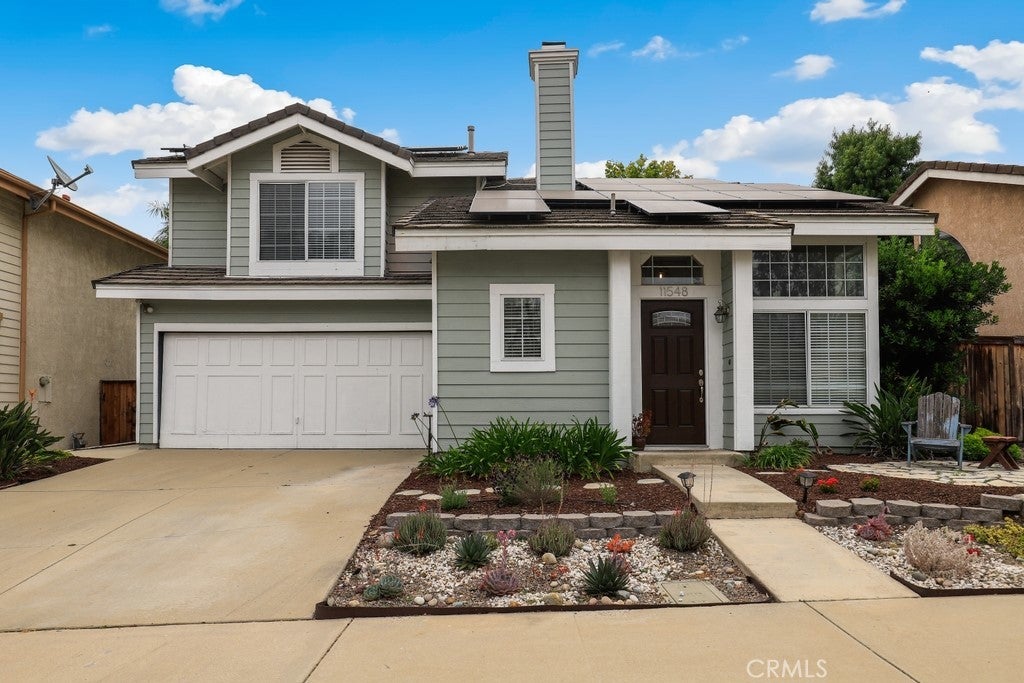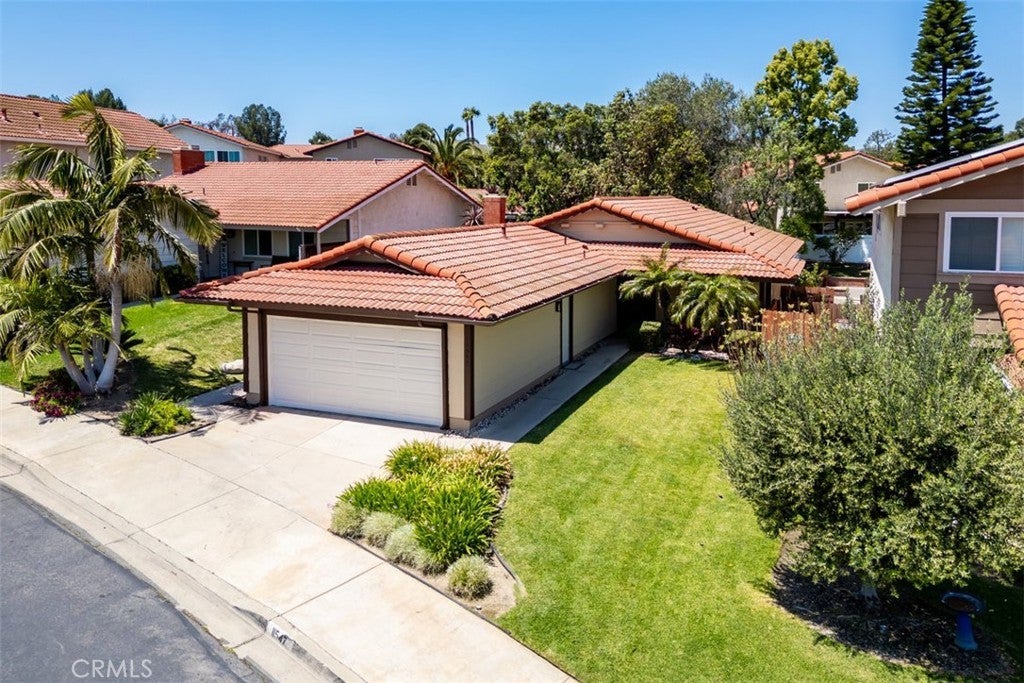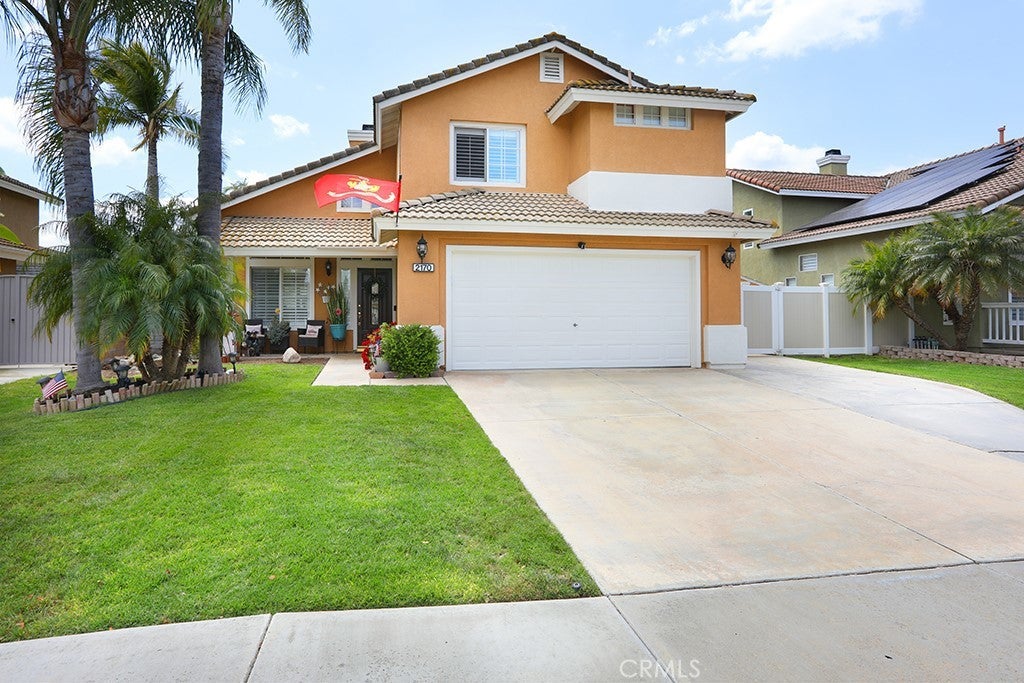$875,000 - 4744 Golden Ridge Drive, Corona
- 4Beds
- 3Baths
- 1,841SQ. Feet
- 0.12Acres
Corona Home Sale
Located within the prestigious 24-hour guard-gated community of Green River , this fully renovated 4-bedroom, 3-bathroom home seamlessly blends modern luxury with everyday comfort. Upon entry, you are welcomed into a naturally lit living space, where vaulted ceilings and expansive first and second-story windows create an open and airy ambiance. The luxury vinyl flooring throughout enhances the home’s contemporary appeal, while thoughtful upgrades elevate both style and functionality. The open-concept kitchen seamlessly flows into the family room, featuring granite countertops, high-end appliances, and ample cabinetry. A striking quartz and quartzite fireplace serves as the focal point of the family room, providing a warm yet sophisticated setting for relaxation. From here, a sliding glass door leads to the backyard oasis, where a covered patio with lighting, an outdoor TV, and Bose speakers creates the perfect atmosphere for indoor/outdoor entertaining. Lush turf and landscaping add to the serene ambiance, while the private above-ground jacuzzi offers a tranquil spot to unwind with breathtaking, unobstructed canyon views perfect for golden hour. Upstairs, the primary suite boasts its very own large private deck with panoramic views, a walk-in closet, and an elegant ensuite bath with dual sinks, quartz countertops, and a large walk in shower. Three additional spacious bedrooms equipped with ceiling fans, along with a full updated guest bath with a soaking tub, complete the upper level. Adding to the home’s modern appeal are PAID-OFF solar panels, an EV charging station in the garage, and low-maintenance turf in both the front and back yards. Residents of this coveted community enjoy resort-style amenities, including a clubhouse with a gym and racquetball courts, an Olympic-size pool, a children’s pool, a spa, tennis and pickleball courts, a gated dog park, and a gated children’s playground. Offering the perfect blend of sophistication, security, and convenience, this exceptional home is a rare opportunity to experience the best of modern living in one of the area's most sought-after communities. Join the neighborhood fun and make this your new home!
Sales Agent

- Sam Smith
- San Clemente Realtor ®
- Phone: 949-204-5110
- Cell: 949-204-5110
- Contact Agent Now
Amenities
- AmenitiesClubhouse, Sport Court, Pool, Spa/Hot Tub, Tennis Court(s), Controlled Access, Dog Park, Fitness Center, Guard, Pickleball, Racquetball
- UtilitiesElectricity Connected, Natural Gas Connected, Sewer Connected, Water Connected
- Parking Spaces2
- ParkingDirect Access, Driveway, Garage
- # of Garages2
- GaragesDirect Access, Driveway, Garage
- ViewMountain(s), Canyon, Panoramic
- Has PoolYes
- PoolCommunity, Association
- SecurityCarbon Monoxide Detector(s), Gated Community, Gated with Guard, Smoke Detector(s)
School Information
- DistrictCorona-Norco Unified
Essential Information
- MLS® #OC25060322
- Price$875,000
- Bedrooms4
- Bathrooms3.00
- Full Baths2
- Half Baths1
- Square Footage1,841
- Acres0.12
- Year Built1988
- TypeResidential
- Sub-TypeSingle Family Residence
- StatusClosed
- Listing AgentEmilee Martin
- Listing OfficeeXp Realty of California, Inc.
Exterior
- Exterior FeaturesLighting
- Lot DescriptionFront Yard, Lawn, Landscaped, Close to Clubhouse, Yard
- WindowsDouble Pane Windows
Additional Information
- Date ListedMarch 3rd, 2025
- Days on Market7
- Short SaleN
- RE / Bank OwnedN
Community Information
- Address4744 Golden Ridge Drive
- Area248 - Corona
- CityCorona
- CountyRiverside
- Zip Code92878
Interior
- InteriorVinyl
- Interior FeaturesCeiling Fan(s), Granite Counters, High Ceilings, Recessed Lighting, Walk-In Closet(s), All Bedrooms Up, Cathedral Ceiling(s), Quartz Counters, Storage, Two Story Ceilings
- AppliancesDishwasher, Disposal, Gas Oven, Gas Range, Range Hood, Microwave
- HeatingCentral
- CoolingCentral Air
- FireplaceYes
- FireplacesFamily Room
- # of Stories2
- StoriesTwo
Price Change History for 4744 Golden Ridge Drive, Corona, (MLS® #OC25060322)
| Date | Details | Price | Change |
|---|---|---|---|
| Closed | – | – | |
| Pending | – | – | |
| Active Under Contract (from Active) | – | – |
Similar Type Properties to OC25060322, 4744 Golden Ridge Drive, Corona
Back to ResultsCorona 1864 Providence Way
Corona 11548 Larchmont Drive
Corona 11547 Merry Hill Drive
Corona 2170 Carefree Way
Similar Neighborhoods to "" in Corona, California
Back to ResultsCorona
- City:
- Corona
- Price Range:
- $275,000 - $2,245,000
- Current Listings:
- 55
- HOA Dues:
- $45
- Average Price per Square Foot:
- $444
Green River
- City:
- Corona
- Price Range:
- $599,900 - $1,550,000
- Current Listings:
- 11
- HOA Dues:
- $222
- Average Price per Square Foot:
- $446
N/a
- City:
- Corona
- Price Range:
- $535,000 - $1,400,000
- Current Listings:
- 21
- HOA Dues:
- $56
- Average Price per Square Foot:
- $402
Based on information from California Regional Multiple Listing Service, Inc. as of April 30th, 2025 at 11:55pm PDT. This information is for your personal, non-commercial use and may not be used for any purpose other than to identify prospective properties you may be interested in purchasing. Display of MLS data is usually deemed reliable but is NOT guaranteed accurate by the MLS. Buyers are responsible for verifying the accuracy of all information and should investigate the data themselves or retain appropriate professionals. Information from sources other than the Listing Agent may have been included in the MLS data. Unless otherwise specified in writing, Broker/Agent has not and will not verify any information obtained from other sources. The Broker/Agent providing the information contained herein may or may not have been the Listing and/or Selling Agent.

