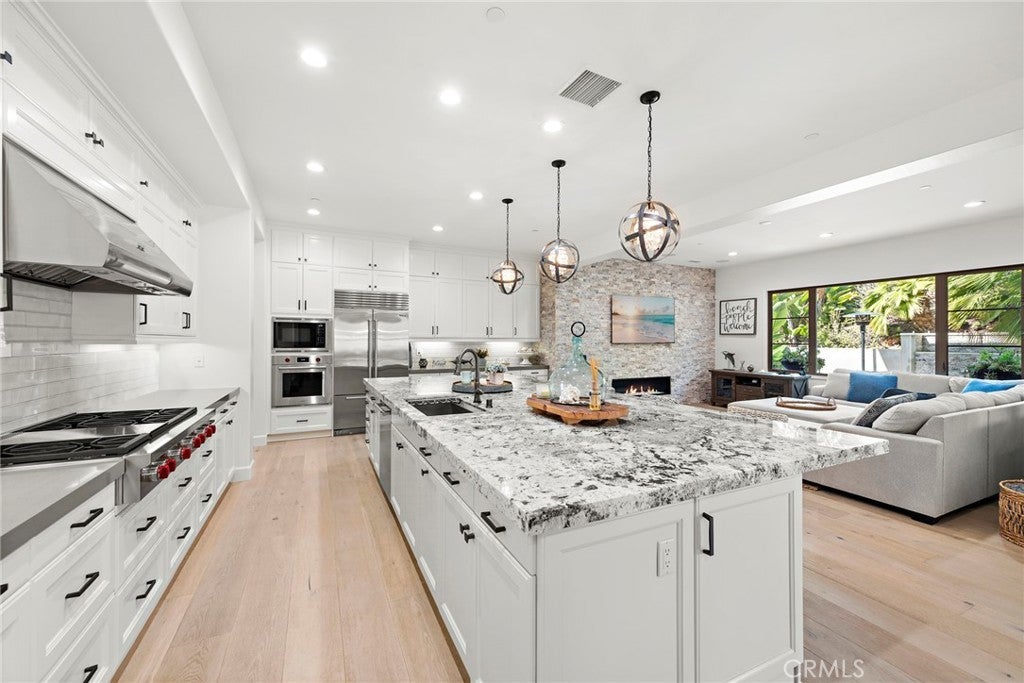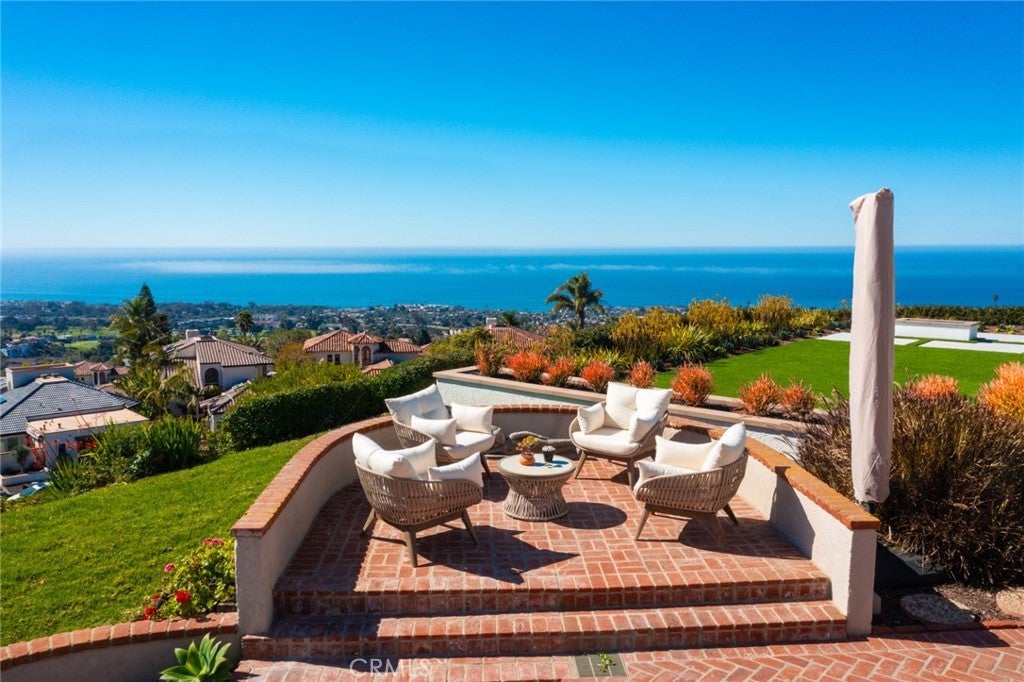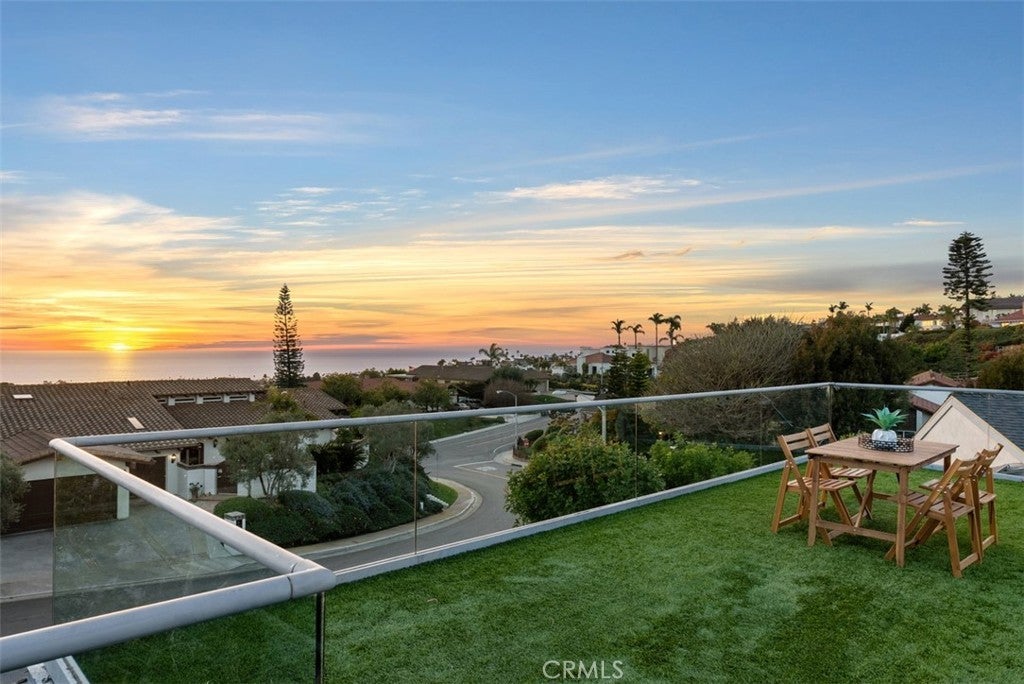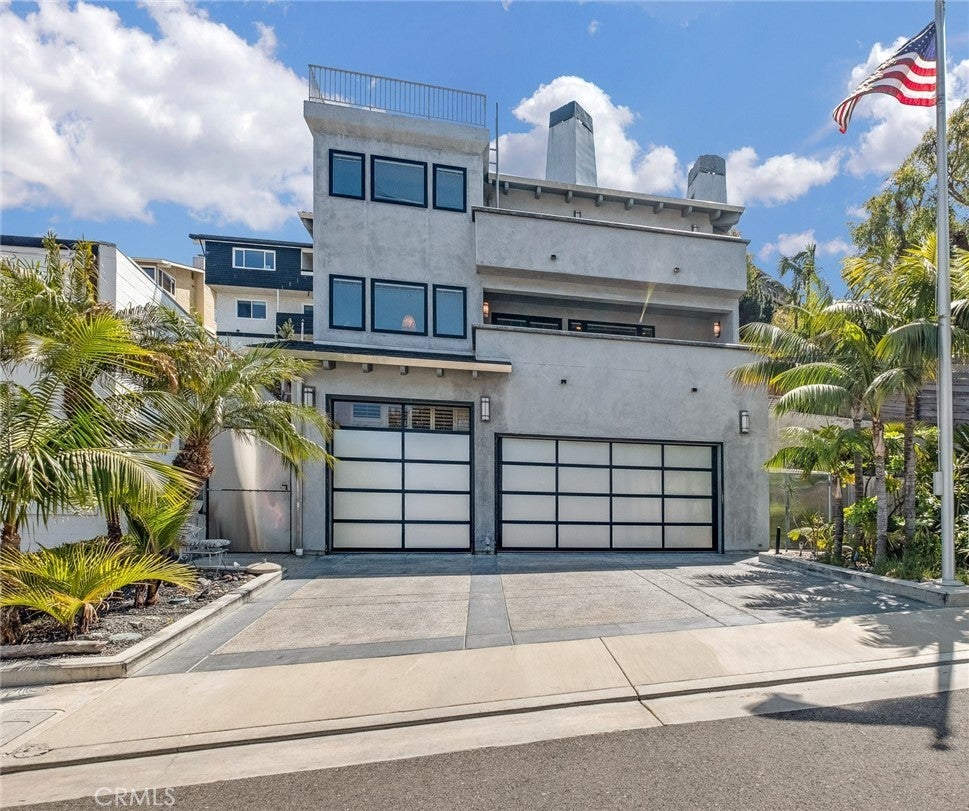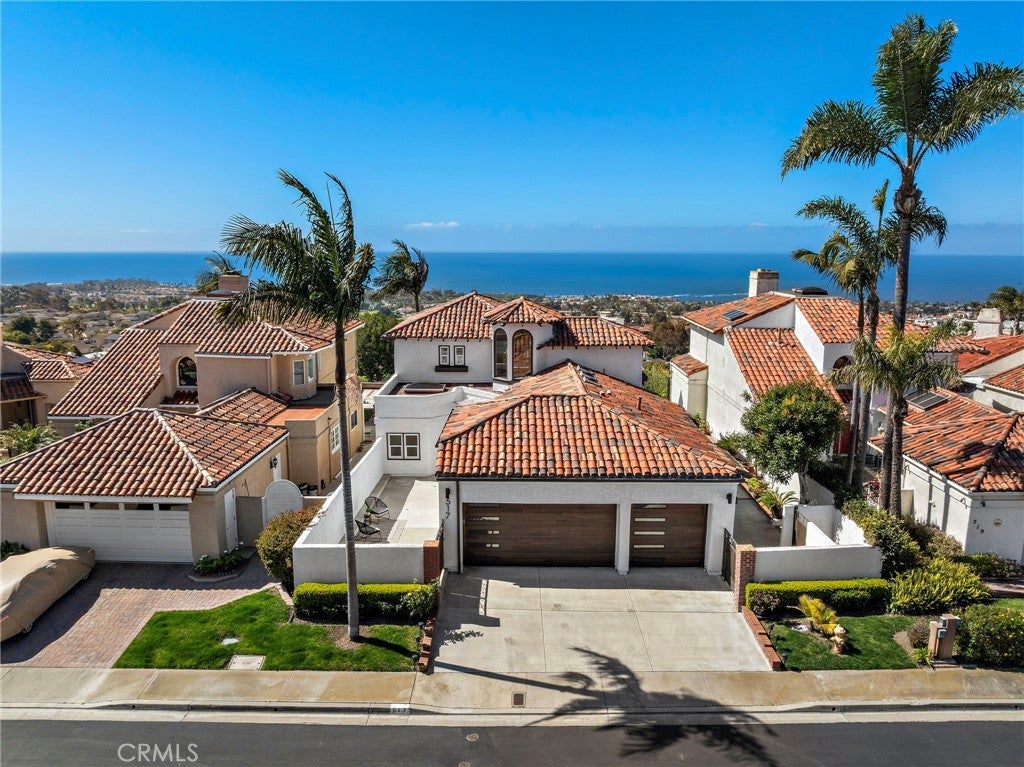$3,395,000 - 103 Via Pamplona, San Clemente
- 4Beds
- 5Baths
- 3,669SQ. Feet
- 0.14Acres
San Clemente Home For Sale
Perched in the sought-after Sapphire enclave of Sea Summit, this fully remodeled 2022 residence blends timeless coastal elegance with modern design. Thoughtfully curated with a contemporary, clean aesthetic, the open-concept floorplan flows effortlessly—perfect for entertaining and everyday living. A custom staircase with sleek railings sets a sophisticated tone the moment you enter. Wide-plank French oak floors span the entire home, creating warmth and cohesion. The great room features a linear stacked-stone fireplace, integrated Sonos sound system, and walls of glass that slide open to reveal a private outdoor haven. The resort-style backyard is a standout, designed for both intimate gatherings and large-scale entertaining. A spa with waterfall, built-in 65" Sunbrite TV, and Sonance speakers set the scene, while a covered lounge, built-in fire pit with wraparound seating, and outdoor kitchen with Turbo grill invite connection and relaxation. The landscaping, lighting, and privacy make this space truly special. Inside, the chef’s kitchen impresses with quartz countertops, a full subway-tile backsplash, oversized island, Sub-Zero fridge, Wolf range, butler’s pantry, and a massive walk-in pantry. The formal dining area includes dual 150-bottle wine fridges and pocket doors that open wide to the backyard for seamless indoor-outdoor entertaining. Upstairs, the primary suite offers two Juliet balconies, dual walk-in closets, and a spa-like bath with porcelain-slab walls, soaking tub, and a multi-head rainfall shower with inlaid stone. Secondary bedrooms are filled with natural light—both with peek-a-boo ocean views from a private balcony. The main-level guest suite features a designer shower that evokes the serenity of the sea. A rare three-car garage offers ample storage—a prized feature this close to the beach. Residents of Sea Summit enjoy miles of coastal trails, scenic parks, and a private clubhouse with a pool, gym, and event spaces. Enjoy effortless access to dining, shopping, and the coast—this is refined coastal living at its most seamless.
Sales Agent

- Sam Smith
- San Clemente Realtor ®
- Phone: 949-204-5110
- Cell: 949-204-5110
- Contact Agent Now
Amenities
- AmenitiesClubhouse, Fitness Center, Fire Pit, Maintenance Grounds, Meeting Room, Meeting/Banquet/Party Room, Outdoor Cooking Area, Barbecue, Picnic Area, Playground, Pool, Recreation Room, Sauna, Spa/Hot Tub, Security, Trail(s)
- UtilitiesCable Connected, Electricity Connected, Natural Gas Connected, Phone Connected, Sewer Connected, Water Connected
- Parking Spaces5
- ParkingConcrete, Door-Multi, Direct Access, Driveway Level, Driveway, Garage Faces Front, Garage, Garage Door Opener, On Site, Private, Storage
- # of Garages3
- GaragesConcrete, Door-Multi, Direct Access, Driveway Level, Driveway, Garage Faces Front, Garage, Garage Door Opener, On Site, Private, Storage
- ViewCity Lights, Neighborhood, Peek-A-Boo
- WaterfrontOcean Side Of Freeway
- Has PoolYes
- PoolAssociation
- SecurityPrewired, Carbon Monoxide Detector(s), Fire Detection System, Fire Sprinkler System, Smoke Detector(s)
School Information
- DistrictCapistrano Unified
- ElementaryMarblehead
- MiddleShorecliff
- HighSan Clemente
Essential Information
- MLS® #OC25058173
- Price$3,395,000
- Bedrooms4
- Bathrooms5.00
- Full Baths4
- Half Baths1
- Square Footage3,669
- Acres0.14
- Year Built2016
- TypeResidential
- Sub-TypeSingle Family Residence
- StyleContemporary, Spanish
- StatusActive Under Contract
- Listing AgentDoug Echelberger
- Listing OfficeInhabit Real Estate
Exterior
- ExteriorDrywall, Stucco
- Exterior FeaturesBarbecue, Lighting, Rain Gutters, Fire Pit
- Lot DescriptionBack Yard, Front Yard, Sprinklers In Rear, Sprinklers In Front, Landscaped, Level, Near Park, Sprinklers Timer, Sprinkler System, Street Level, Walkstreet, Yard
- WindowsBlinds, Double Pane Windows, ENERGY STAR Qualified Windows, Screens, Plantation Shutters
- RoofSpanish Tile
- ConstructionDrywall, Stucco
- FoundationSlab
Additional Information
- Date ListedMarch 21st, 2025
- Days on Market10
- Short SaleN
- RE / Bank OwnedN
Community Information
- Address103 Via Pamplona
- AreaSC - San Clemente Central
- SubdivisionSea Summit
- CitySan Clemente
- CountyOrange
- Zip Code92672
Interior
- InteriorTile, Wood
- Interior FeaturesBeamed Ceilings, Breakfast Bar, Built-in Features, Balcony, Ceiling Fan(s), Separate/Formal Dining Room, Granite Counters, High Ceilings, Open Floorplan, Pantry, Quartz Counters, Stone Counters, Recessed Lighting, Storage, Two Story Ceilings, Wired for Sound, Bedroom on Main Level, Primary Suite, Walk-In Pantry, Walk-In Closet(s), Paneling/Wainscoting
- AppliancesSixBurnerStove, Built-In Range, Barbecue, Convection Oven, Double Oven, Dishwasher, ENERGY STAR Qualified Water Heater, Electric Oven, Freezer, Gas Cooktop, Disposal, Gas Water Heater, High Efficiency Water Heater, Microwave, Refrigerator, Range Hood, Self Cleaning Oven, Vented Exhaust Fan, Water To Refrigerator, Water Heater, Hot Water Circulator
- HeatingCentral, Forced Air, Fireplace(s)
- CoolingCentral Air, Dual
- FireplaceYes
- FireplacesFamily Room, Gas
- # of Stories1
- StoriesTwo
Price Change History for 103 Via Pamplona, San Clemente, (MLS® #OC25058173)
| Date | Details | Price | Change |
|---|---|---|---|
| Active Under Contract (from Active) | – | – |
Similar Type Properties to OC25058173, 103 Via Pamplona, San Clemente
Back to ResultsSan Clemente 507 Via Florida
San Clemente 102 Via Zapata
San Clemente 103 Calle Bonito
San Clemente 517 Avenida Del Verdor
Similar Neighborhoods to "Sea Summit" in San Clemente, California
Back to Resultspalacio Del Mar (pd)
- City:
- Price Range:
- $ - $
- Current Listings:
- 0
- HOA Dues:
- $
- Average Price per Square Foot:
- $
- Link:
- Palacio Del Mar (PD)
mariners Point (mp)
- City:
- Price Range:
- $ - $
- Current Listings:
- 0
- HOA Dues:
- $
- Average Price per Square Foot:
- $
- Link:
- Mariners Point (MP)
Surf Ghetto
- City:
- San Clemente
- Price Range:
- $3,300,000 - $3,300,000
- Current Listings:
- 1
- HOA Dues:
- $0
- Average Price per Square Foot:
- $1,571
Based on information from California Regional Multiple Listing Service, Inc. as of March 31st, 2025 at 4:35am PDT. This information is for your personal, non-commercial use and may not be used for any purpose other than to identify prospective properties you may be interested in purchasing. Display of MLS data is usually deemed reliable but is NOT guaranteed accurate by the MLS. Buyers are responsible for verifying the accuracy of all information and should investigate the data themselves or retain appropriate professionals. Information from sources other than the Listing Agent may have been included in the MLS data. Unless otherwise specified in writing, Broker/Agent has not and will not verify any information obtained from other sources. The Broker/Agent providing the information contained herein may or may not have been the Listing and/or Selling Agent.

