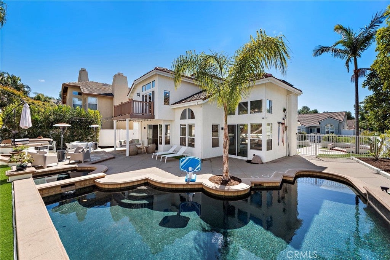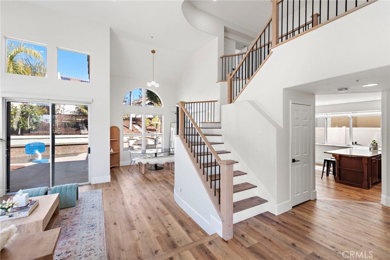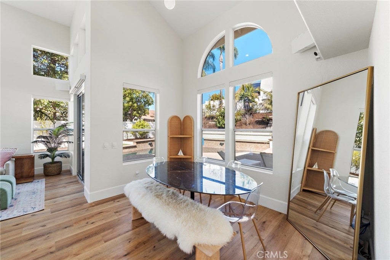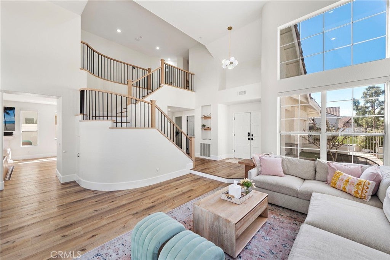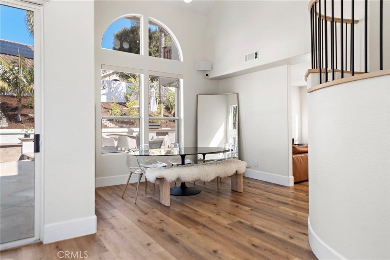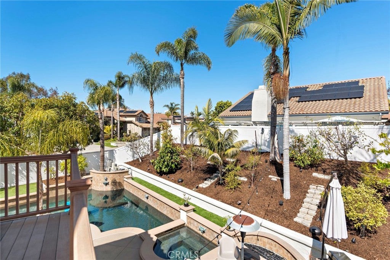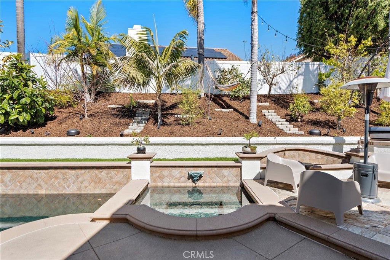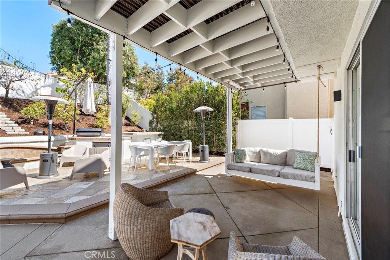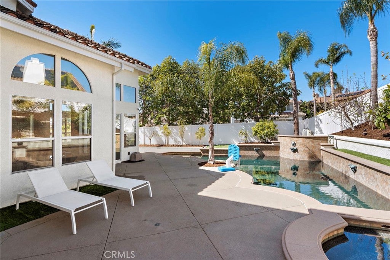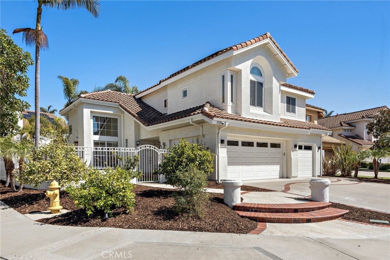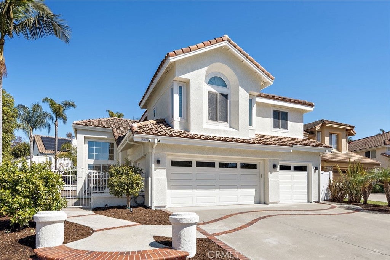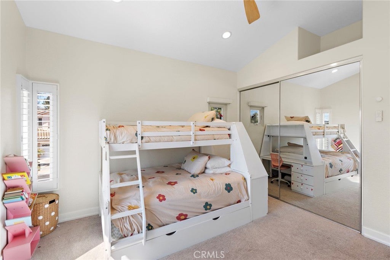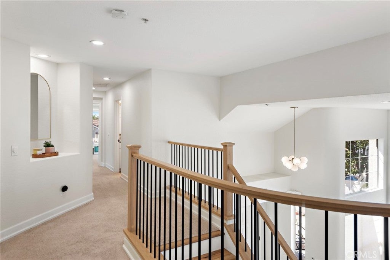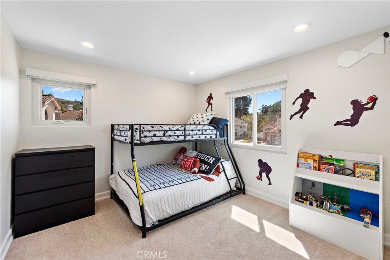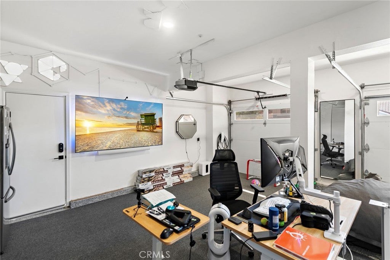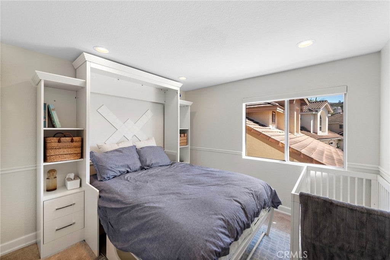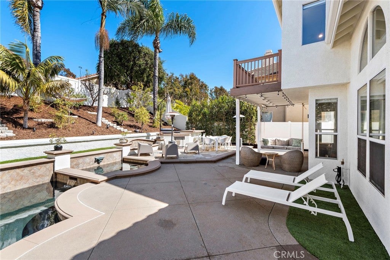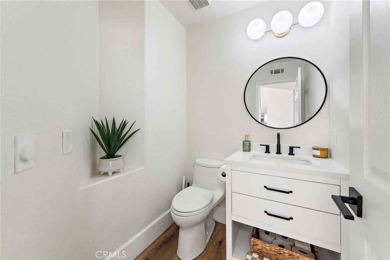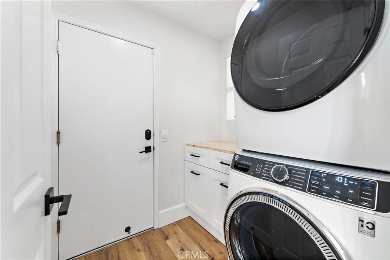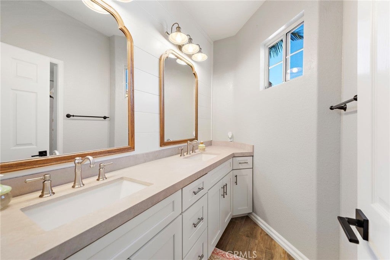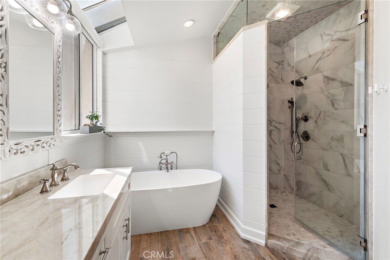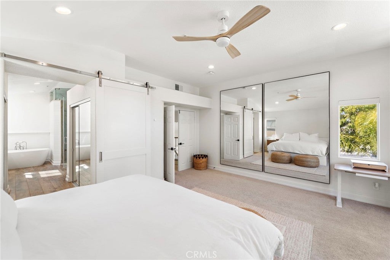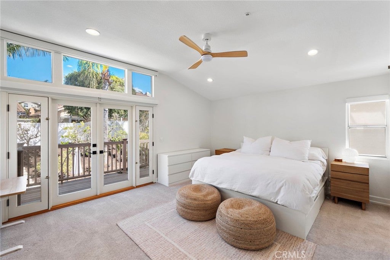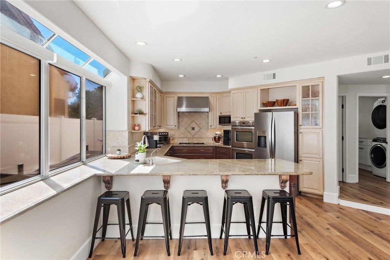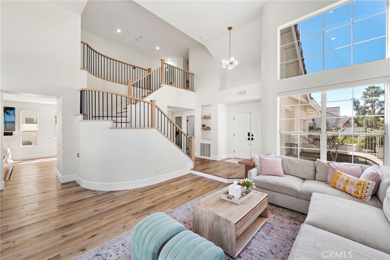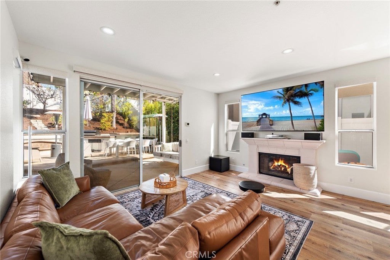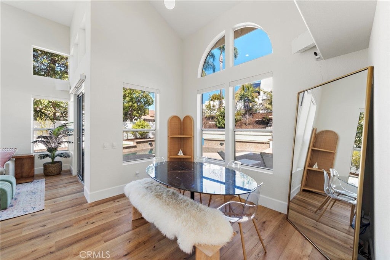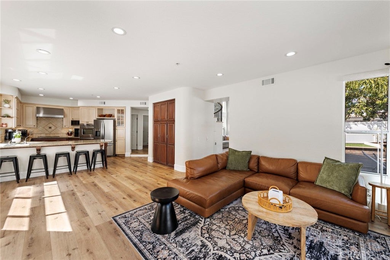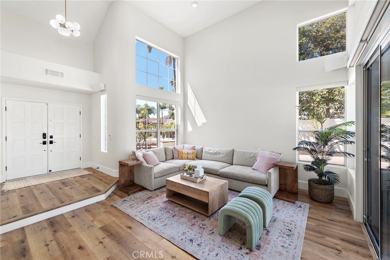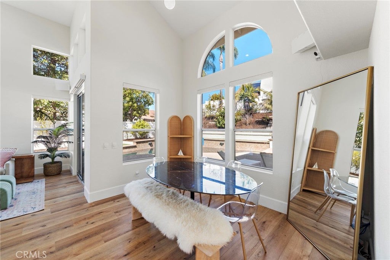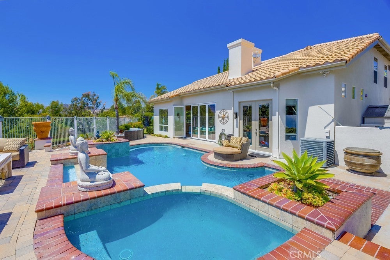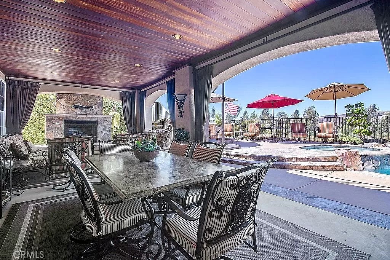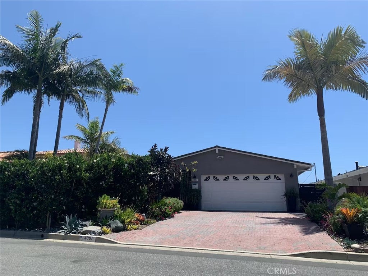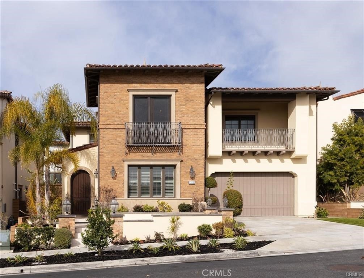$11,900 - 2200 Via Iris, San Clemente
- 4Beds
- 3Baths
- 2,530SQ. Feet
- 0.19Acres
San Clemente Home For Sale
Nestled in a desirable cul-de-sac, this stunning, fully furnished 4-bedroom, 2.5 bathroom home offers the perfect blend of luxury, comfort, and functionality. Located in a sought-after family-friendly neighborhood within walking distance to award-winning schools, this home checks all the boxes—and more. As you enter through the gated front courtyard, you'll be greeted by beautifully designed low-maintenance landscaping, enhancing the home’s fantastic curb appeal. Step inside to soaring vaulted ceilings, an inviting living room, and a private dining area perfect for entertaining. The updated kitchen boasts granite countertops, stainless steel appliances, and ample storage, seamlessly connecting to a cozy breakfast nook and a spacious family room. The main level features brand-new vinyl flooring (Bel Air "Rocky Mountain"), creating a seamless flow throughout. Upstairs, all bedrooms are generously sized, and each bathroom has been thoughtfully and timelessly updated—including three fully renovated bathrooms, complete with modern finishes, bidets, and cutting-edge technology. The primary suite is a true retreat, featuring a spa-like en-suite with a soaking tub, walk-in shower, his-and-hers closets, and access to a private deck overlooking the backyard. This home is packed with premium amenities, including: • A sparkling pool and hot tub • Finished closets throughout • A brand-new washer and dryer • A fully finished garage • Two new TVs with Sonos sound system inside and out • Philips Hue color-controllable lighting inside and outside • Two outdoor grills and two outdoor heater lamps for year-round enjoyment • A Murphy bed/desk combo in bedroom 4, plus an optional crib • Lush turf for low-maintenance outdoor space • Comprehensive security system with 8-9 exterior cameras and a video doorbell • An incredible backyard with 60-70 varieties of fruit trees, offering a private oasis With a new roof, fully paid for solar system minimizing electrical costs, newer AC and furnace, and a soft water system, this home is truly turn-key. Located in the highly desirable Forster Ranch community, residents enjoy access to scenic hiking trails, greenbelts, and parks. Come see this exceptional home in person—you won’t be disappointed!
Sales Agent

- Sam Smith
- San Clemente Realtor ®
- Phone: 949-204-5110
- Cell: 949-204-5110
- Contact Agent Now
Amenities
- UtilitiesNone
- Parking Spaces3
- ParkingAttached Carport, Driveway
- # of Garages3
- GaragesAttached Carport, Driveway
- ViewNeighborhood, Pool
- Has PoolYes
- PoolGas Heat, In Ground, Private
- SecuritySecurity System, Carbon Monoxide Detector(s), Fire Detection System, Smoke Detector(s), Security Lights, Fire Rated Drywall
School Information
- DistrictCapistrano Unified
- ElementaryTruman Benedict
- MiddleBernice
- HighSan Clemente
Essential Information
- MLS® #OC25055538
- Price$11,900
- Bedrooms4
- Bathrooms3.00
- Full Baths2
- Half Baths1
- Square Footage2,530
- Acres0.19
- Year Built1992
- TypeResidential Lease
- Sub-TypeSingle Family Residence
- StatusActive
- Listing AgentBenjamin Prescott
- Listing OfficeReal Broker
Exterior
- ExteriorDrywall, Concrete, Stucco, Ducts Professionally Air-Sealed
- Exterior FeaturesBarbecue
- Lot DescriptionCul-De-Sac, Drip Irrigation/Bubblers, Front Yard, Landscaped, Sprinkler System
- WindowsDouble Pane Windows, ENERGY STAR Qualified Windows
- RoofTile
- ConstructionDrywall, Concrete, Stucco, Ducts Professionally Air-Sealed
Additional Information
- Date ListedMarch 12th, 2025
- Days on Market18
- Short SaleN
- RE / Bank OwnedN
Community Information
- Address2200 Via Iris
- AreaFR - Forster Ranch
- SubdivisionFlora Vista (FV)
- CitySan Clemente
- CountyOrange
- Zip Code92673
Interior
- InteriorVinyl
- Interior FeaturesCeiling Fan(s), Cathedral Ceiling(s), Separate/Formal Dining Room, Eat-in Kitchen, Granite Counters, High Ceilings, Open Floorplan, Recessed Lighting, All Bedrooms Up, Primary Suite, Walk-In Closet(s)
- AppliancesBuilt-In Range, Convection Oven, Double Oven, Dishwasher, Electric Range, Gas Cooktop, Disposal, Gas Range, Gas Water Heater, Ice Maker, Microwave, Refrigerator, Solar Hot Water, Self Cleaning Oven, Water Softener
- HeatingForced Air, Fireplace(s), High Efficiency, Natural Gas
- CoolingCentral Air, Dual, High Efficiency
- FireplaceYes
- FireplacesFamily Room
- # of Stories2
- StoriesTwo
Similar Type Properties to OC25055538, 2200 Via Iris, San Clemente
Back to ResultsSan Clemente 3407 Calle Sin Rival
San Clemente 430 Camino Bandera
San Clemente 4001 Calle Abril
San Clemente 103 Via Artemesia
Similar Neighborhoods to "Flora Vista (FV)" in San Clemente, California
Back to Resultsel Encanto (ele)
- City:
- Price Range:
- $ - $
- Current Listings:
- 0
- HOA Dues:
- $
- Average Price per Square Foot:
- $
- Link:
- El Encanto (ELE)
pacifica -talega (pacf)
- City:
- Price Range:
- $ - $
- Current Listings:
- 0
- HOA Dues:
- $
- Average Price per Square Foot:
- $
- Link:
- Pacifica -Talega (PACF)
harbor Estates (he)
- City:
- Price Range:
- $ - $
- Current Listings:
- 0
- HOA Dues:
- $
- Average Price per Square Foot:
- $
- Link:
- Harbor Estates (HE)
Based on information from California Regional Multiple Listing Service, Inc. as of March 31st, 2025 at 4:10am PDT. This information is for your personal, non-commercial use and may not be used for any purpose other than to identify prospective properties you may be interested in purchasing. Display of MLS data is usually deemed reliable but is NOT guaranteed accurate by the MLS. Buyers are responsible for verifying the accuracy of all information and should investigate the data themselves or retain appropriate professionals. Information from sources other than the Listing Agent may have been included in the MLS data. Unless otherwise specified in writing, Broker/Agent has not and will not verify any information obtained from other sources. The Broker/Agent providing the information contained herein may or may not have been the Listing and/or Selling Agent.

