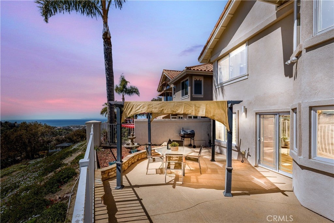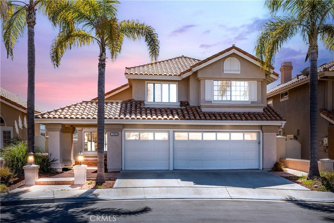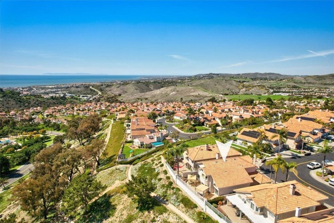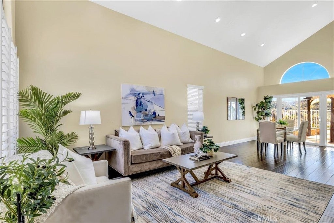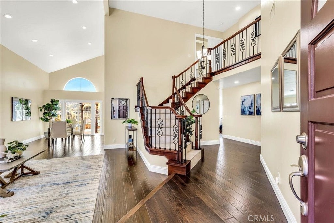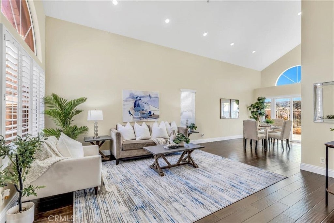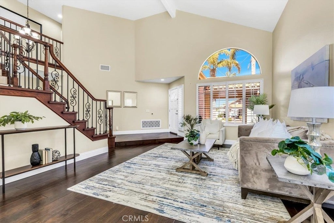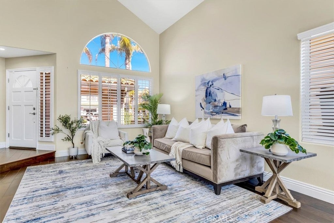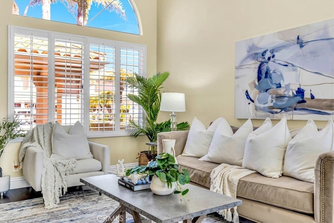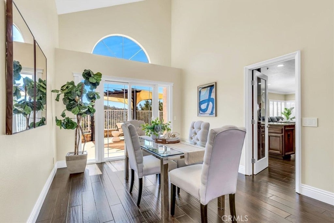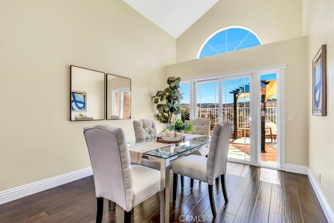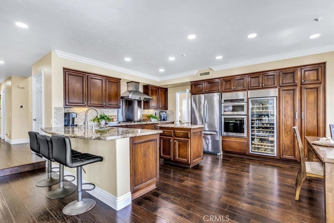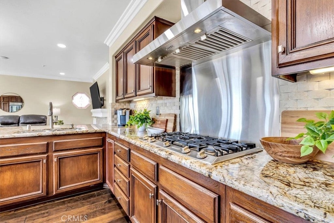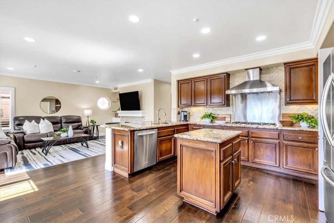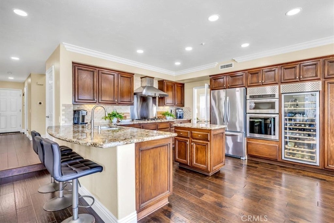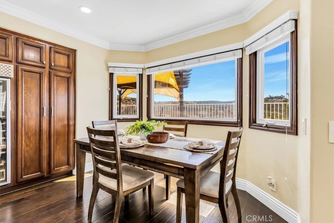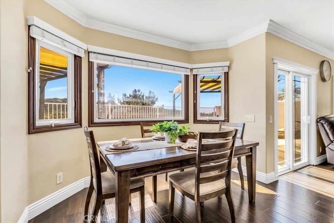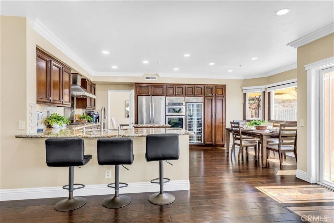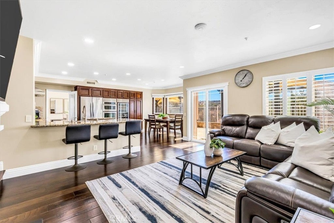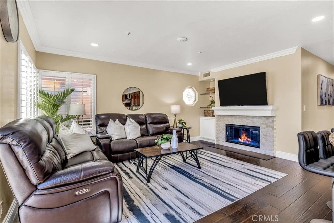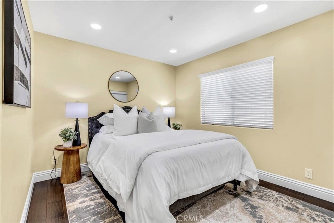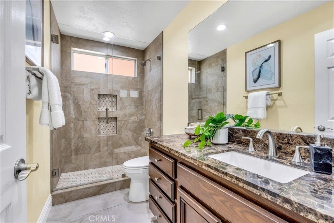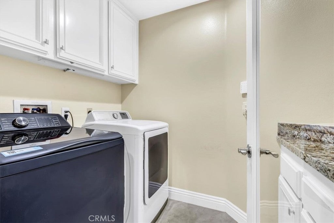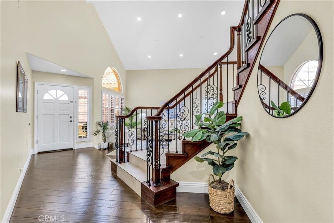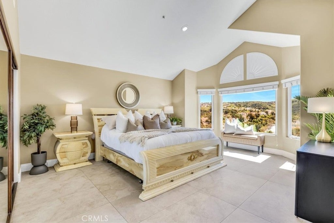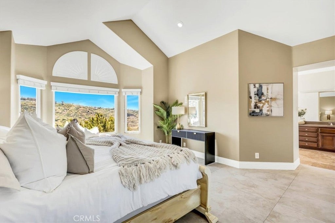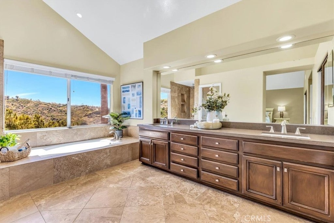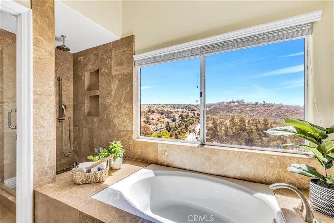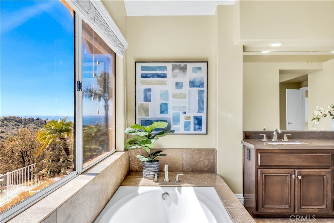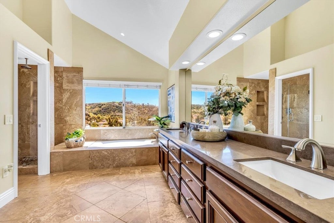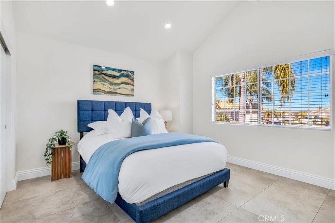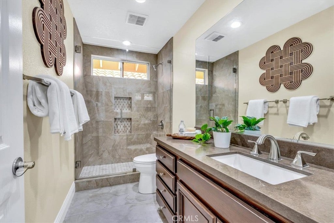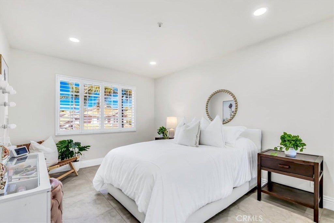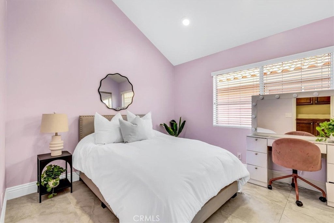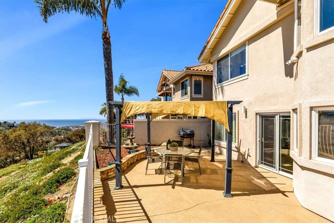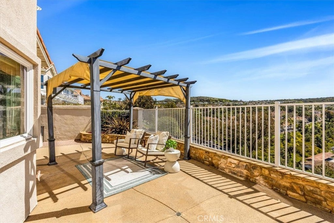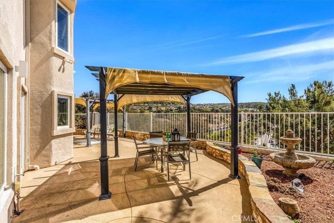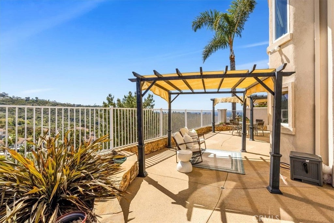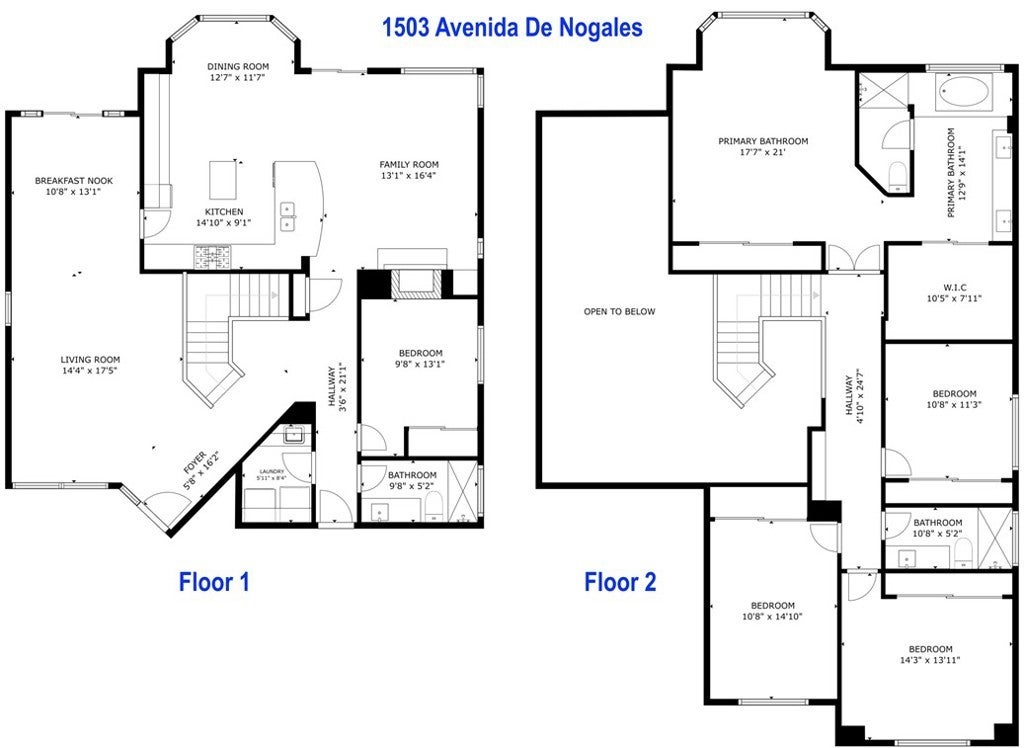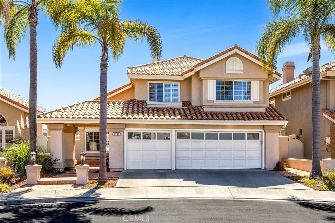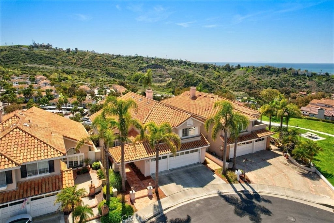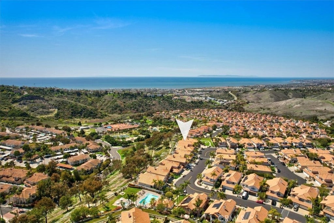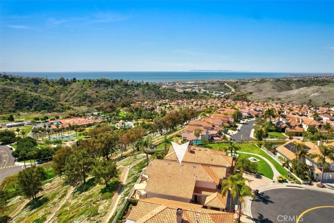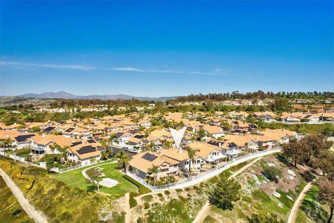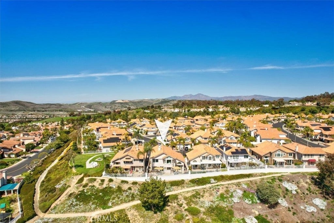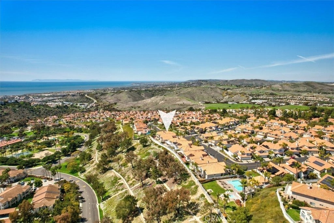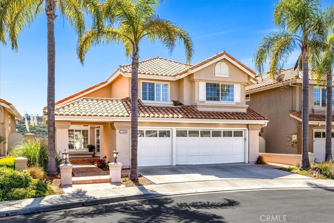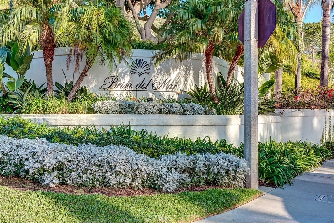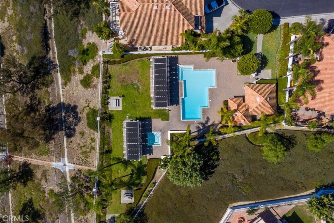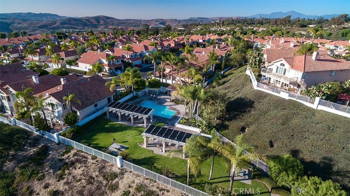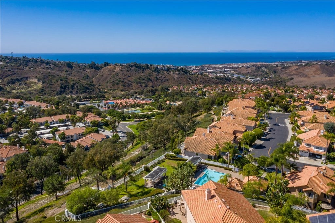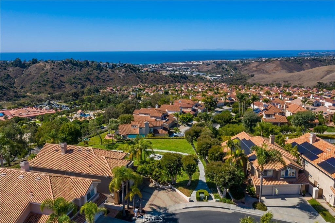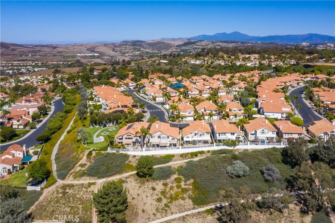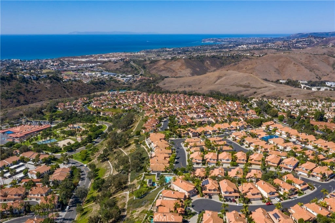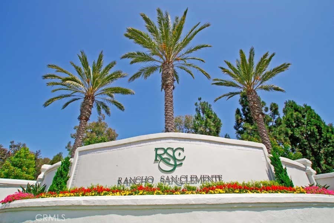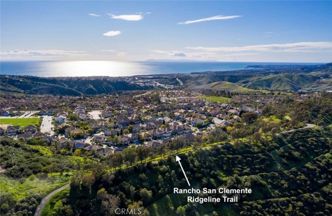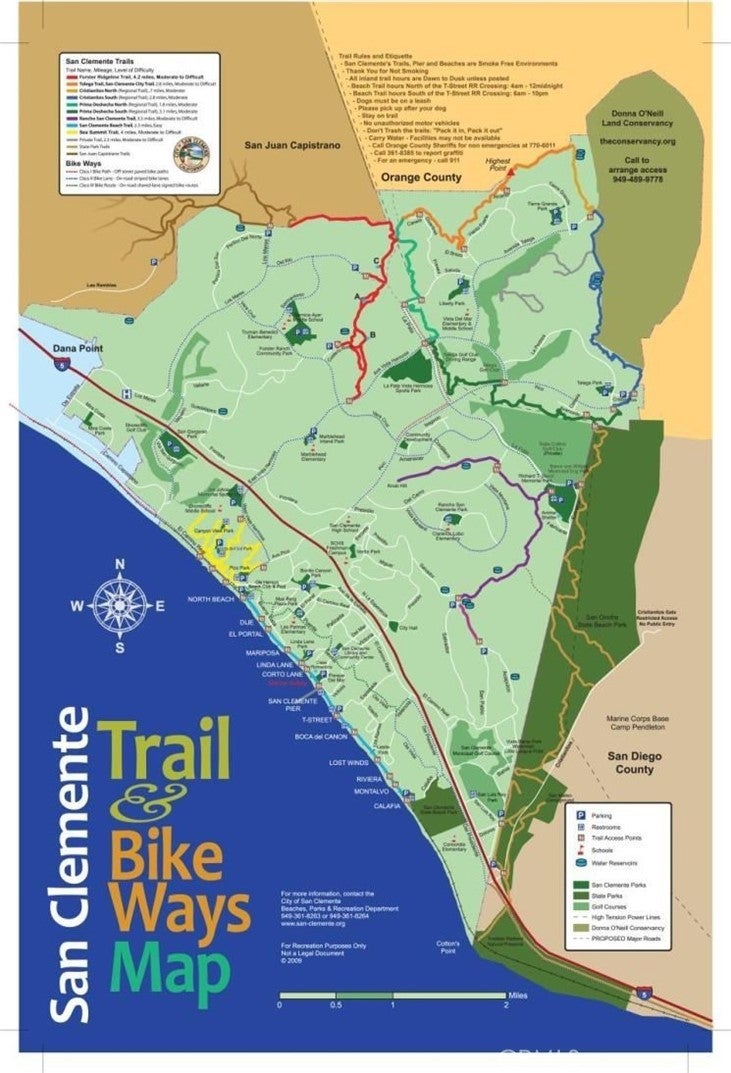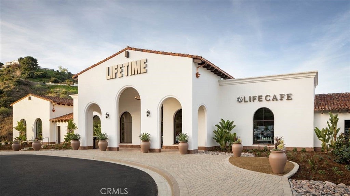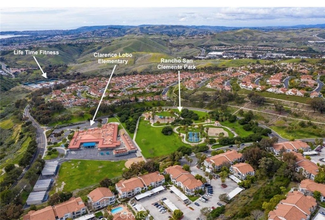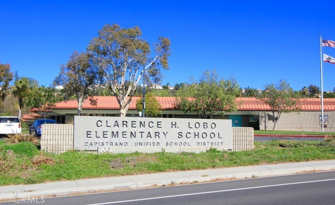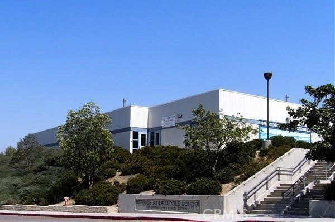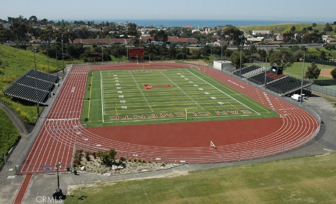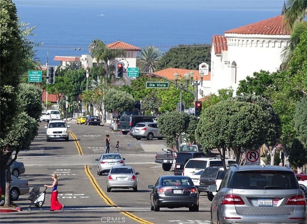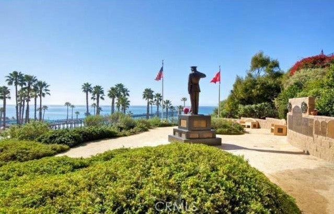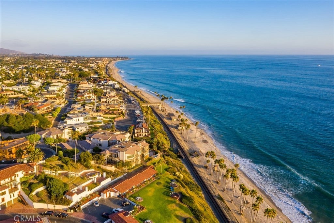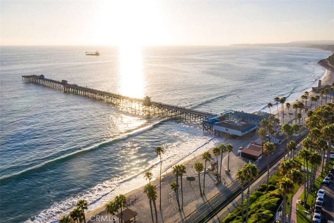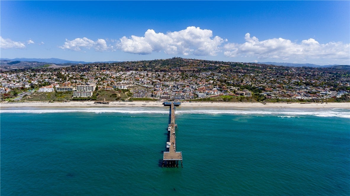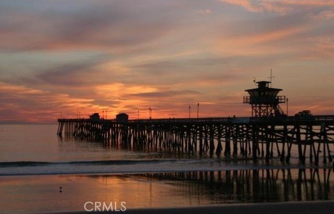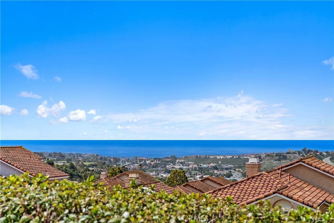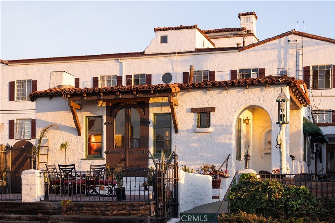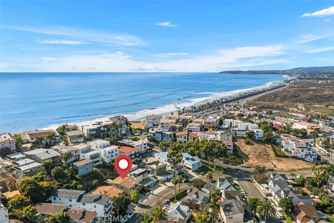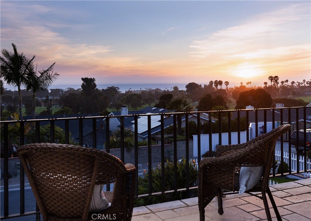$1,880,000 - 1503 Avenida De Nogales, San Clemente
- 5Beds
- 3Baths
- 2,822SQ. Feet
- 0.11Acres
San Clemente Home For Sale
Nestled in a serene setting showcasing breathtaking ocean & canyon views, this expansive 5-bed/3-bath home spans 2,822 sq ft of meticulously designed living space. Soaring 2 story ceilings & and an abundance of windows greet you as you enter your new home, & the main level's dark finish hickory hardwood flooring exudes warmth & richness. The remodeled kitchen is beyond spacious & comes complete with slab stone countertops trimmed with custom stone tile backsplash & the updated stainless steel appliances, including a separate 60 bottle wine fridge, make this kitchen a culinary dream. Convenience meets luxury with a main-level bedroom & a remodeled bathroom featuring slab stone counters, custom stained cabinetry, & a frameless glass enclosed walk-in shower. Finishing off the main level is the laundry room & access to the 3 car garage. The craftsmanship continues with custom tile flooring on the stairs & throughout the upper level, complemented by 6 in. custom baseboards & mouldings, & a new custom wrought iron stair rail system. Step into your private primary suite featuring soaring vaulted ceilings & unmatched views of the canyon & ocean. The en-suite bathroom is a masterpiece of relaxation, complete with an oversized dual-sink vanity, slab stone countertops, a separate soaking tub, & separate shower with custom stone tile surround & frameless glass enclosure. Servicing the 3 spacious upstairs guest rooms, the hall bathroom echos the theme of refined luxury with custom stained cabinetry, slab stone counters, & an exquisite custom stone tile walk-in shower with frameless glass enclosure. Other notable upgrades include custom recessed lighting, window casings, & plantation shutters. Your new private backyard is an oasis of tranquility, opening up to captivating views of the canyon and ocean, including Catalina Island on a clear day, making it an ideal backdrop for relaxation or entertaining guests. Brisa Del Mar is an intimate community of just 87 homes, offering extraordinary ocean views from two corner HOA parks, as well as access to a private HOA pool & spa area. The location is ideal, with Lobo Elementary, Rancho San Clemente Park, & Life Time Fitness directly within the Rancho San Clemente area. You’re also just minutes away from world-class surfing & beaches, shops, schools, & the vibrant downtown scene. Experience the best of coastal living in this exceptional home ... your best life starts right here!
Sales Agent

- Sam Smith
- San Clemente Realtor ®
- Phone: 949-204-5110
- Cell: 949-204-5110
- Contact Agent Now
Amenities
- AmenitiesDog Park, Outdoor Cooking Area, Barbecue, Picnic Area, Pool, Spa/Hot Tub
- UtilitiesCable Available, Phone Available, Sewer Connected, Underground Utilities
- Parking Spaces3
- ParkingConcrete, Door-Multi, Direct Access, Driveway, Garage Faces Front, Garage, Garage Door Opener, On Street, Side By Side
- # of Garages3
- GaragesConcrete, Door-Multi, Direct Access, Driveway, Garage Faces Front, Garage, Garage Door Opener, On Street, Side By Side
- ViewCity Lights, Canyon, Hills, Ocean, Trees/Woods, Catalina
- Has PoolYes
- PoolHeated, In Ground, Association
- SecurityCarbon Monoxide Detector(s), Fire Sprinkler System, Smoke Detector(s), Security System
School Information
- DistrictCapistrano Unified
- ElementaryLobo
- MiddleBernice
- HighSan Clemente
Essential Information
- MLS® #OC25054213
- Price$1,880,000
- Bedrooms5
- Bathrooms3.00
- Full Baths3
- Square Footage2,822
- Acres0.11
- Year Built1991
- TypeResidential
- Sub-TypeSingle Family Residence
- StyleMediterranean
- StatusActive
- Listing AgentMichelle Wilson
- Listing OfficeFirst Team Real Estate
Exterior
- ExteriorDrywall, Stucco
- Lot DescriptionLandscaped, Level, Near Park, Sprinkler System, Street Level
- WindowsBlinds, Custom Covering(s), Double Pane Windows, Plantation Shutters, Casement Window(s), Insulated Windows
- RoofSpanish Tile
- ConstructionDrywall, Stucco
- FoundationSlab
Additional Information
- Date ListedMarch 24th, 2025
- Days on Market36
- Short SaleN
- RE / Bank OwnedN
Community Information
- Address1503 Avenida De Nogales
- AreaRS - Rancho San Clemente
- SubdivisionBrisa Del Mar (BDM)
- CitySan Clemente
- CountyOrange
- Zip Code92672
Interior
- InteriorTile, Wood
- Interior FeaturesBreakfast Bar, Built-in Features, Crown Molding, Cathedral Ceiling(s), Separate/Formal Dining Room, Eat-in Kitchen, Granite Counters, High Ceilings, Open Floorplan, Pantry, Stone Counters, Recessed Lighting, Two Story Ceilings, Bedroom on Main Level, Primary Suite, Walk-In Closet(s), Entrance Foyer
- AppliancesBuilt-In Range, Convection Oven, Dishwasher, Electric Oven, Disposal, Gas Range, Microwave, Range Hood, Self Cleaning Oven, Vented Exhaust Fan, Water To Refrigerator, Water Heater, Washer
- HeatingCentral, Natural Gas, Zoned
- CoolingCentral Air, Dual
- FireplaceYes
- FireplacesFamily Room, Gas
- # of Stories2
- StoriesTwo
Price Change History for 1503 Avenida De Nogales, San Clemente, (MLS® #OC25054213)
| Date | Details | Price | Change |
|---|---|---|---|
| Price Reduced (from $1,899,000) | $1,880,000 | $19,000 (1.00%) |
Similar Type Properties to OC25054213, 1503 Avenida De Nogales, San Clemente
Back to ResultsSan Clemente 908 Camino Ibiza
San Clemente 117 Avenida Cabrillo
San Clemente 1519 Calle Sacramento
San Clemente 318 Avenida Costanso
Similar Neighborhoods to "Brisa Del Mar (BDM)" in San Clemente, California
Back to Resultsbella Vista (bel)
- City:
- Price Range:
- $ - $
- Current Listings:
- 0
- HOA Dues:
- $
- Average Price per Square Foot:
- $
- Link:
- Bella Vista (BEL)
Southwest
- City:
- San Clemente
- Price Range:
- $1,550,000 - $2,999,900
- Current Listings:
- 2
- HOA Dues:
- $0
- Average Price per Square Foot:
- $1,386
Other
- City:
- San Clemente
- Price Range:
- $1,590,000 - $5,250,000
- Current Listings:
- 21
- HOA Dues:
- $21
- Average Price per Square Foot:
- $1,128
Based on information from California Regional Multiple Listing Service, Inc. as of May 1st, 2025 at 12:41pm PDT. This information is for your personal, non-commercial use and may not be used for any purpose other than to identify prospective properties you may be interested in purchasing. Display of MLS data is usually deemed reliable but is NOT guaranteed accurate by the MLS. Buyers are responsible for verifying the accuracy of all information and should investigate the data themselves or retain appropriate professionals. Information from sources other than the Listing Agent may have been included in the MLS data. Unless otherwise specified in writing, Broker/Agent has not and will not verify any information obtained from other sources. The Broker/Agent providing the information contained herein may or may not have been the Listing and/or Selling Agent.

