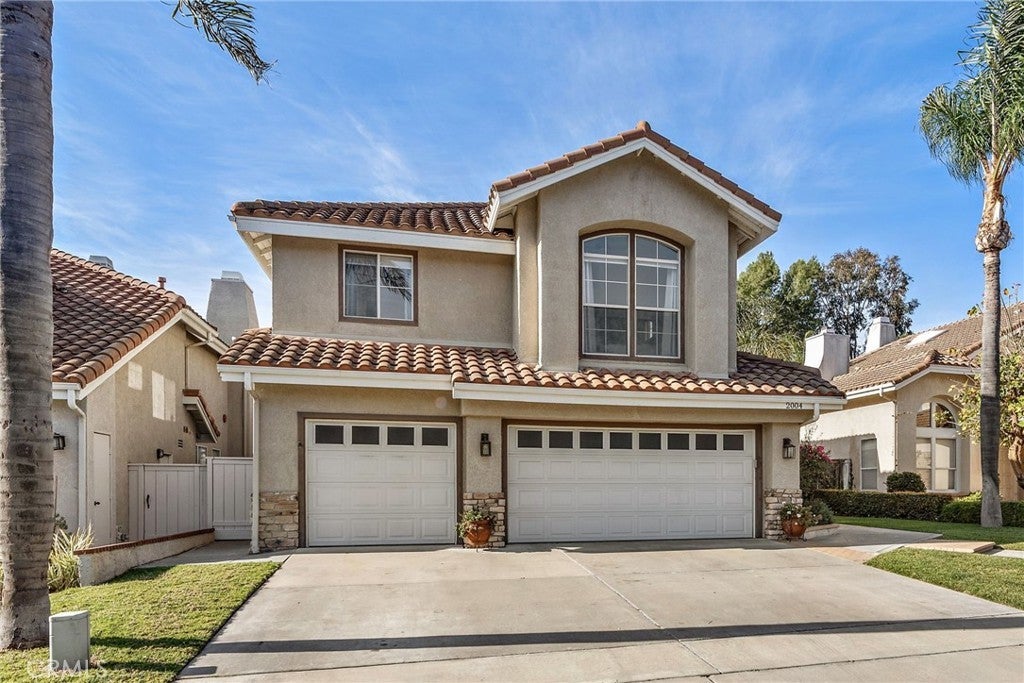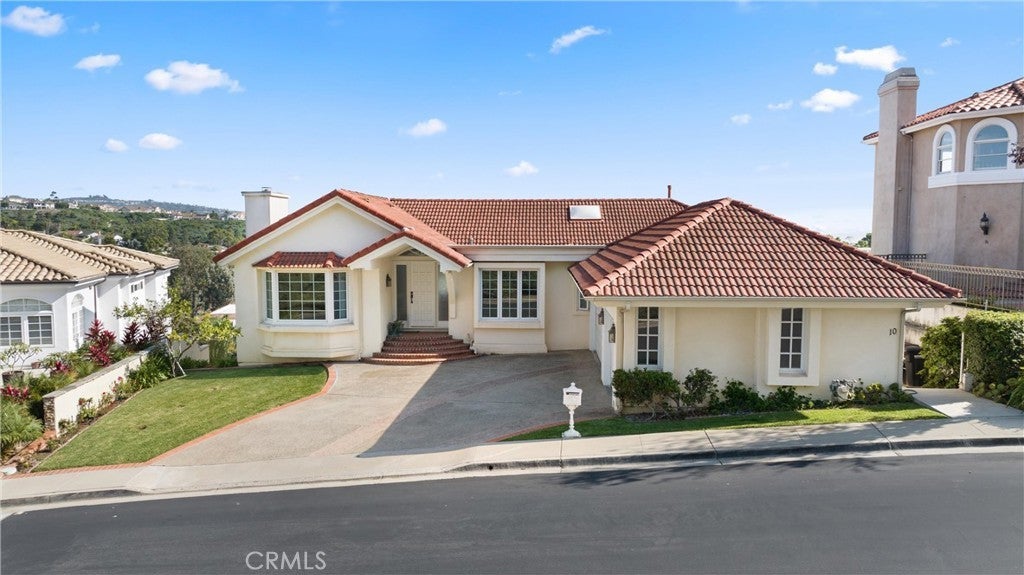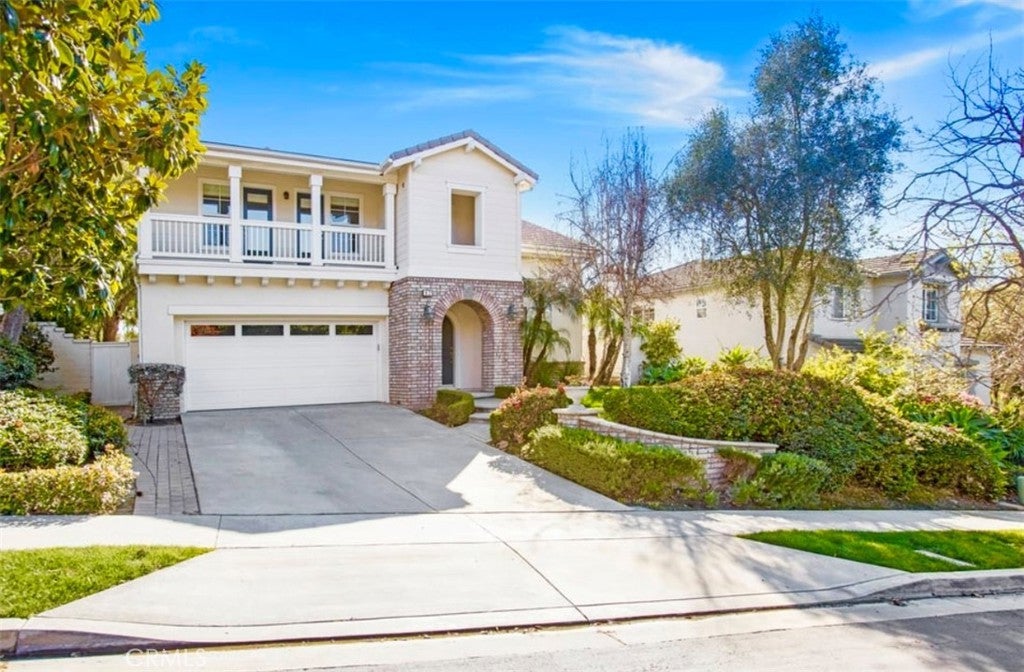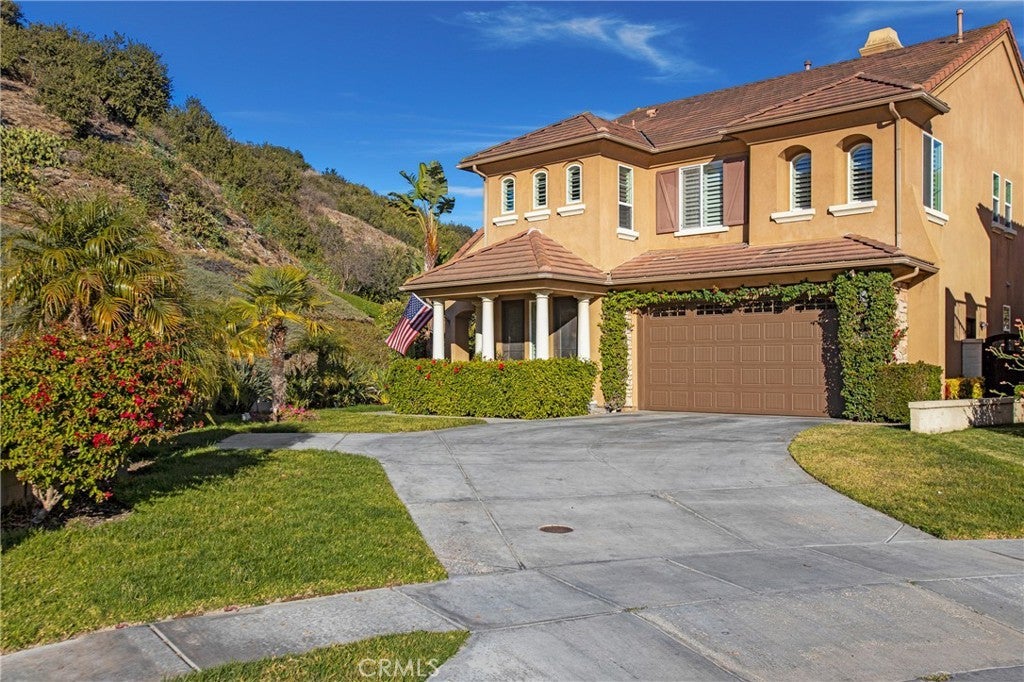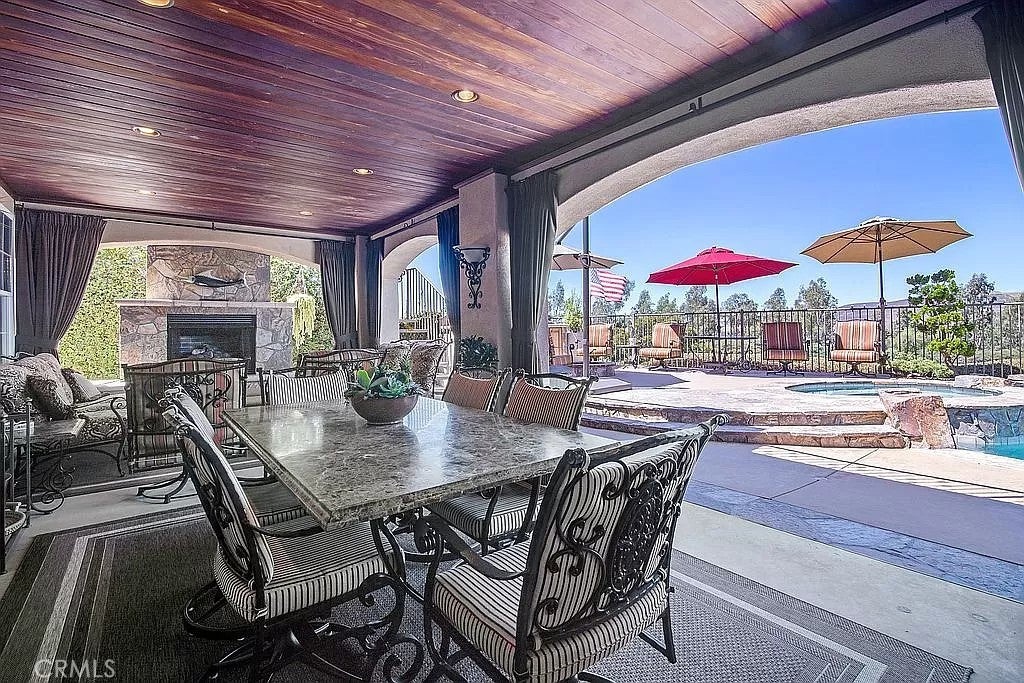$8,500 - 2004 Via Solona, San Clemente
- 4Beds
- 3Baths
- 2,530SQ. Feet
- 0.14Acres
San Clemente Home For Sale
Stunning Furnished Home for Lease , beautifully appointed. This remodeled 4 Bedroom+ office, 2.5 Bathroom home captures attention from the moment you enter the double doors. The open concept design in the main living area creates a seamless flow throughout. This remodeled home enjoys an open concept flow between the kitchen, dinning area and family great room. The modern kitchen is fully equipped with Stainless steel appliances and quartz counter tops. The home also features central heating and air conditioning. Conveniently direct access from the garage with space for 3 vehicles. Inside you will find stylish wood vinyl flooring and a cozy gas fireplace in the family room. The second level reveals 4 bedrooms two full baths. The master suite offers a custom double vanity sink, a spacious walk in shower and a stand alone soaking tub. The 3 other bedrooms share a double sink vanity with a walk in shower. With ample storage space and proximity to schools, mayor freeways, San Clemente beaches and Pier, this home offers the ideal blend of comfort and convenience.
Sales Agent

- Sam Smith
- San Clemente Realtor ®
- Phone: 949-204-5110
- Cell: 949-204-5110
- Contact Agent Now
Amenities
- UtilitiesSewer Connected, See Remarks
- Parking Spaces3
- ParkingDoor-Multi, Direct Access, Driveway, Garage Faces Front, Garage
- # of Garages3
- GaragesDoor-Multi, Direct Access, Driveway, Garage Faces Front, Garage
- ViewTrees/Woods
- PoolNone
- SecurityCarbon Monoxide Detector(s), Fire Detection System, Smoke Detector(s)
School Information
- DistrictCapistrano Unified
- HighSan Clemente
Essential Information
- MLS® #OC25032639
- Price$8,500
- Bedrooms4
- Bathrooms3.00
- Full Baths2
- Half Baths1
- Square Footage2,530
- Acres0.14
- Year Built1992
- TypeResidential Lease
- Sub-TypeSingle Family Residence
- StyleContemporary
- StatusActive
- Listing AgentNancy Dresser
- Listing OfficeRAD Real Estate Co.
Exterior
- ExteriorDrywall
- Lot DescriptionBack Yard
- ConstructionDrywall
Additional Information
- Date ListedFebruary 13th, 2025
- Days on Market46
- ZoningR1
- Short SaleN
- RE / Bank OwnedN
Community Information
- Address2004 Via Solona
- AreaFR - Forster Ranch
- SubdivisionFlora Vista (FV)
- CitySan Clemente
- CountyOrange
- Zip Code92673
Interior
- InteriorLaminate
- Interior FeaturesCeiling Fan(s), Cathedral Ceiling(s), Furnished, Granite Counters, High Ceilings, Open Floorplan, Pantry, Quartz Counters, Recessed Lighting, Storage, All Bedrooms Up, Entrance Foyer, Walk-In Closet(s)
- AppliancesBuilt-In Range, Barbecue, Dishwasher, Microwave, Refrigerator
- HeatingCentral
- CoolingCentral Air
- FireplaceYes
- FireplacesFamily Room
- # of Stories2
- StoriesTwo
Price Change History for 2004 Via Solona, San Clemente, (MLS® #OC25032639)
| Date | Details | Price | Change |
|---|---|---|---|
| Price Reduced (from $9,000) | $8,500 | $500 (5.56%) |
Similar Type Properties to OC25032639, 2004 Via Solona, San Clemente
Back to ResultsSan Clemente 10 Cantilena
San Clemente 12 Avenida Reflexion
San Clemente 57 Calle Akelia
San Clemente 430 Camino Bandera
Similar Neighborhoods to "Flora Vista (FV)" in San Clemente, California
Back to Resultssea Pointe Estates (spe)
- City:
- Price Range:
- $ - $
- Current Listings:
- 0
- HOA Dues:
- $
- Average Price per Square Foot:
- $
- Link:
- Sea Pointe Estates (SPE)
- City:
- San Clemente
- Price Range:
- $2,000 - $9,000
- Current Listings:
- 10
- HOA Dues:
- $36
- Average Price per Square Foot:
- $4
sabella (sabe)
- City:
- Price Range:
- $ - $
- Current Listings:
- 0
- HOA Dues:
- $
- Average Price per Square Foot:
- $
- Link:
- Sabella (SABE)
Based on information from California Regional Multiple Listing Service, Inc. as of March 31st, 2025 at 4:15am PDT. This information is for your personal, non-commercial use and may not be used for any purpose other than to identify prospective properties you may be interested in purchasing. Display of MLS data is usually deemed reliable but is NOT guaranteed accurate by the MLS. Buyers are responsible for verifying the accuracy of all information and should investigate the data themselves or retain appropriate professionals. Information from sources other than the Listing Agent may have been included in the MLS data. Unless otherwise specified in writing, Broker/Agent has not and will not verify any information obtained from other sources. The Broker/Agent providing the information contained herein may or may not have been the Listing and/or Selling Agent.

