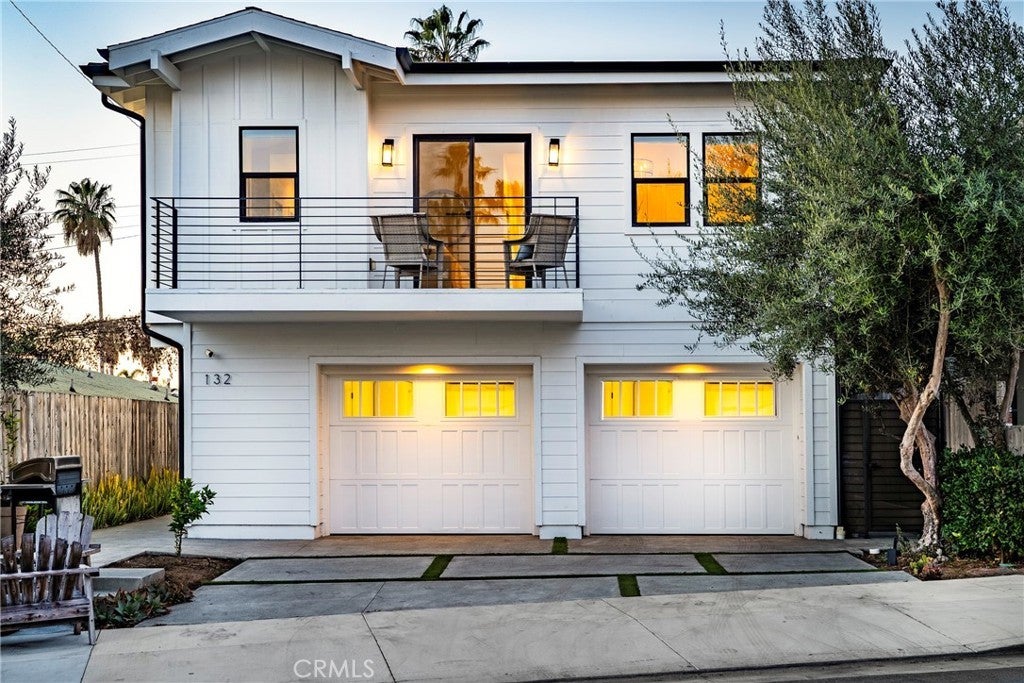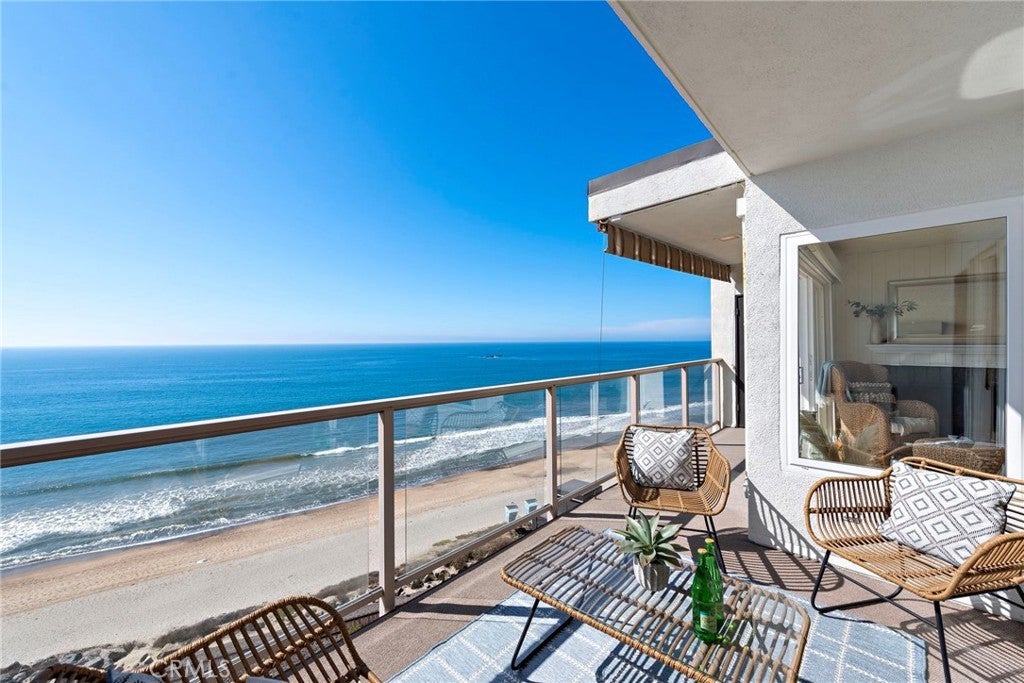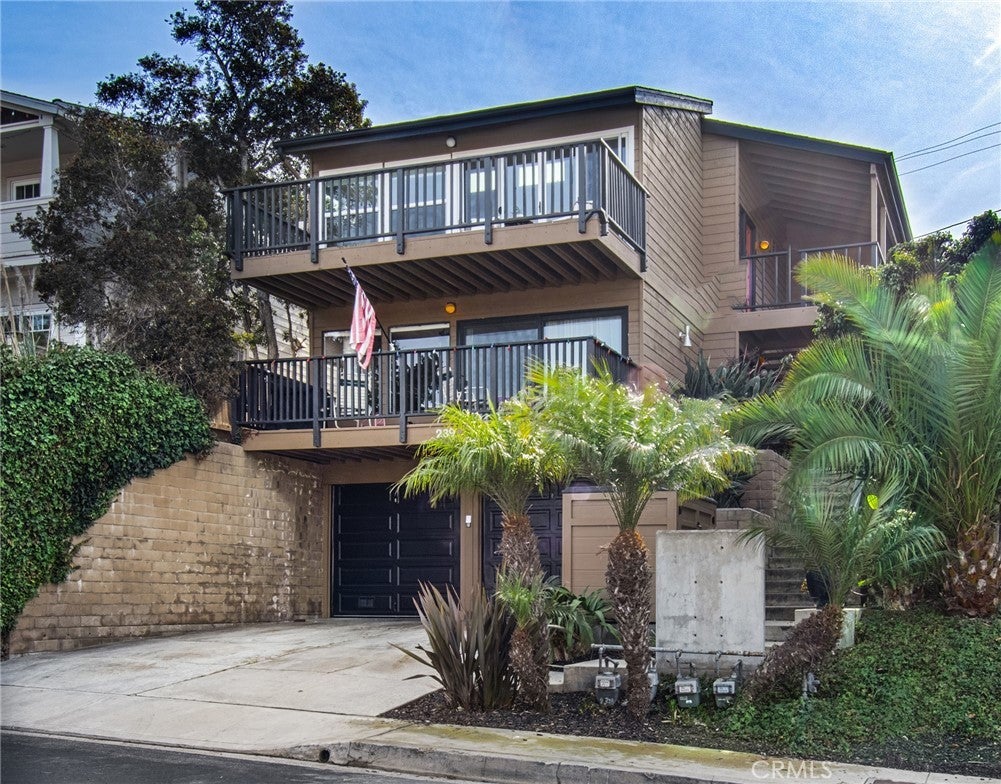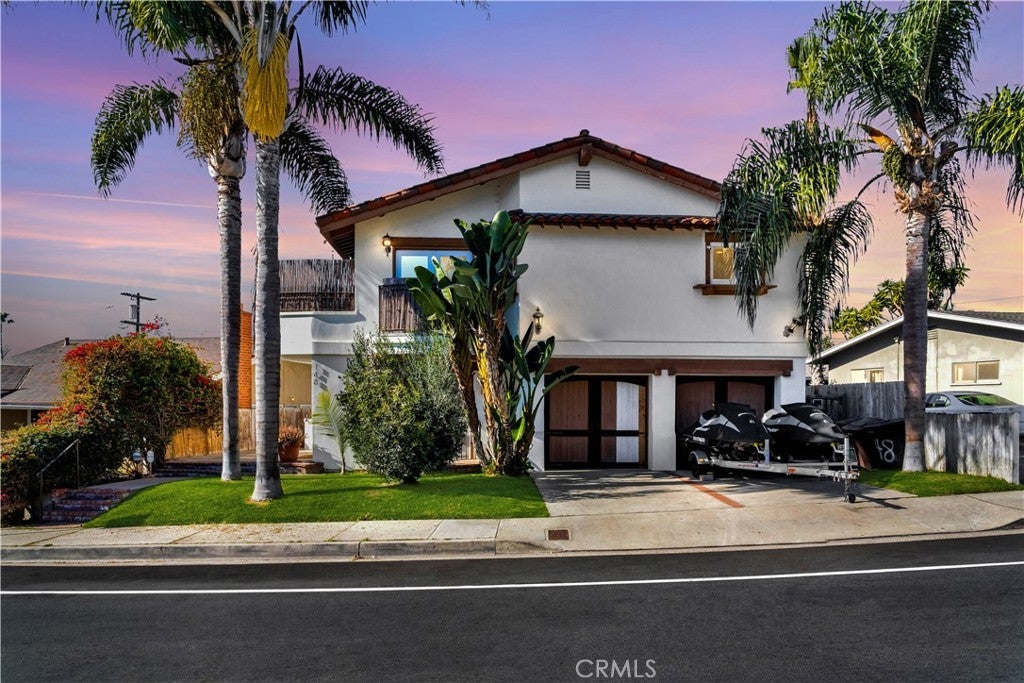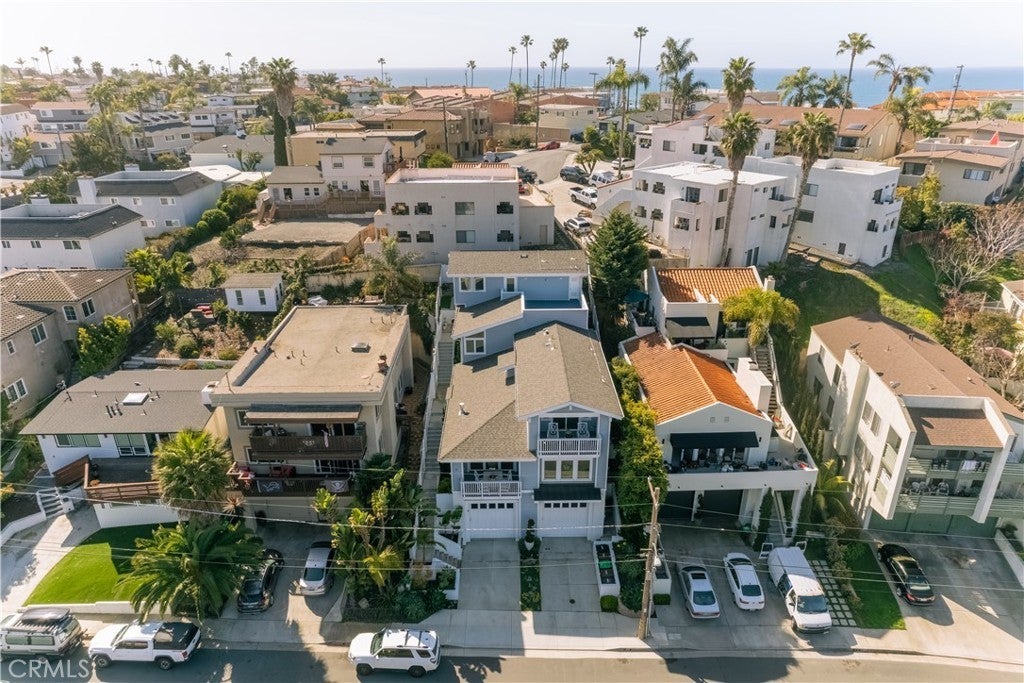$1,699,000 - 132 Escalones # B, San Clemente
- 3Beds
- 3Baths
- 1,448SQ. Feet
- 0.10Acres
San Clemente Home For Sale
Offering coastal vibes with a touch of modern luxury. This stunning 3 bedrooms and 2.5 bathrooms front unit hosts an open concept floorplan with ocean views! Built in 2019 this home offers the ultimate beach lifestyle—without compromising on style, functionality or comfort. Plus, with no neighbors above or below, privacy and tranquillity abound. The open-concept main level is flooded with natural light pouring in from the south facing windows, creating a bright, airy space that seamlessly flows from room to room. The kitchen is a total showstopper, featuring sleek quartz countertops, top-of-the-line stainless steel appliances, and a spacious center island that’s perfect for everything from casual meals to hosting friends. But the real magic happens on the private rooftop deck, where you can kick back, take in stunning ocean views, and watch the sunset in style. Need extra space for cars, bikes and surfboards? Your two-car attached tandem garage provides easy access and flexibility. Just a stone’s throw from the Mariposa Bridge beach access and a short stroll to downtown and the pier, this home is the perfect spot to live the San Clemente dream. Whether you’re looking for your first home, an investment property, a second home or a forever home- you wont be disappointed by this branch-close oasis. Serviced by Las Palmas Elementary school, walking distance to multiple parks and situated in an up and coming opportunity zone, this property is sure to deliver an exceptional opportunity!
Sales Agent

- Sam Smith
- San Clemente Realtor ®
- Phone: 949-204-5110
- Cell: 949-204-5110
- Contact Agent Now
Amenities
- UtilitiesCable Available, Electricity Connected, Natural Gas Connected, Phone Available, Sewer Connected, Water Connected
- Parking Spaces2
- ParkingDoor-Single, Garage, Tandem
- # of Garages2
- GaragesDoor-Single, Garage, Tandem
- ViewNeighborhood, Ocean, Water
- PoolNone
- SecurityCarbon Monoxide Detector(s), Smoke Detector(s)
School Information
- DistrictCapistrano Unified
- ElementaryLas Palmas
- MiddleBernice
- HighSan Clemente
Essential Information
- MLS® #OC25015526
- Price$1,699,000
- Bedrooms3
- Bathrooms3.00
- Full Baths2
- Half Baths1
- Square Footage1,448
- Acres0.10
- Year Built2019
- TypeResidential
- Sub-TypeCondominium
- StyleContemporary
- StatusActive Under Contract
- Listing AgentBree Hughes
- Listing OfficeCompass
Exterior
- Exterior FeaturesAwning(s), Lighting
- FoundationSlab
Additional Information
- Date ListedJanuary 31st, 2025
- Days on Market33
- Short SaleN
- RE / Bank OwnedN
Community Information
- Address132 Escalones # B
- AreaSC - San Clemente Central
- SubdivisionOther
- CitySan Clemente
- CountyOrange
- Zip Code92672
Interior
- InteriorLaminate
- Interior FeaturesBalcony, Ceiling Fan(s), Cathedral Ceiling(s), Eat-in Kitchen, Quartz Counters, Recessed Lighting, All Bedrooms Up
- AppliancesDishwasher, Gas Oven, Microwave, Refrigerator, Range Hood, Water Heater
- HeatingForced Air
- CoolingNone
- FireplaceYes
- FireplacesLiving Room
- # of Stories3
- StoriesOne
Price Change History for 132 Escalones # B, San Clemente, (MLS® #OC25015526)
| Date | Details | Price | Change |
|---|---|---|---|
| Active Under Contract (from Active) | – | – |
Similar Type Properties to OC25015526, 132 Escalones # B, San Clemente
Back to ResultsSan Clemente 259 Avenida Lobeiro # 10
San Clemente 239 El Portal # B
San Clemente 148 Mariposa # B
San Clemente 1507 Calle Sacramento # B
Similar Neighborhoods to "Other" in San Clemente, California
Back to ResultsOther
- City:
- San Clemente
- Price Range:
- $1,395,000 - $6,000,000
- Current Listings:
- 22
- HOA Dues:
- $68
- Average Price per Square Foot:
- $1,163
Other
- City:
- San Clemente
- Price Range:
- $1,395,000 - $6,000,000
- Current Listings:
- 22
- HOA Dues:
- $68
- Average Price per Square Foot:
- $1,163
Based on information from California Regional Multiple Listing Service, Inc. as of March 9th, 2025 at 7:55am PDT. This information is for your personal, non-commercial use and may not be used for any purpose other than to identify prospective properties you may be interested in purchasing. Display of MLS data is usually deemed reliable but is NOT guaranteed accurate by the MLS. Buyers are responsible for verifying the accuracy of all information and should investigate the data themselves or retain appropriate professionals. Information from sources other than the Listing Agent may have been included in the MLS data. Unless otherwise specified in writing, Broker/Agent has not and will not verify any information obtained from other sources. The Broker/Agent providing the information contained herein may or may not have been the Listing and/or Selling Agent.

