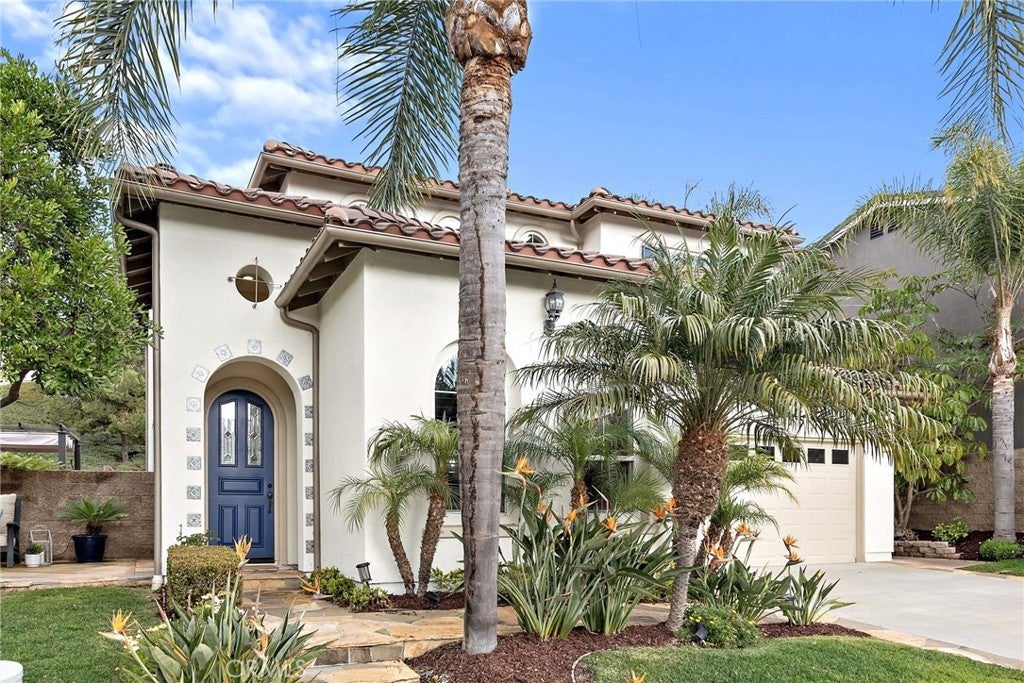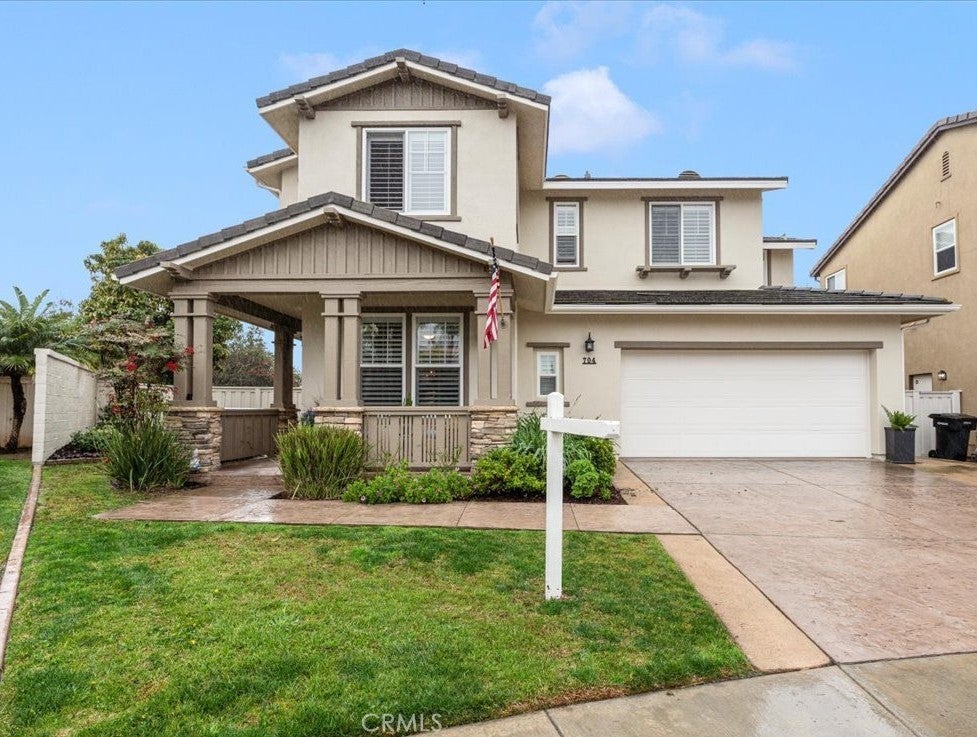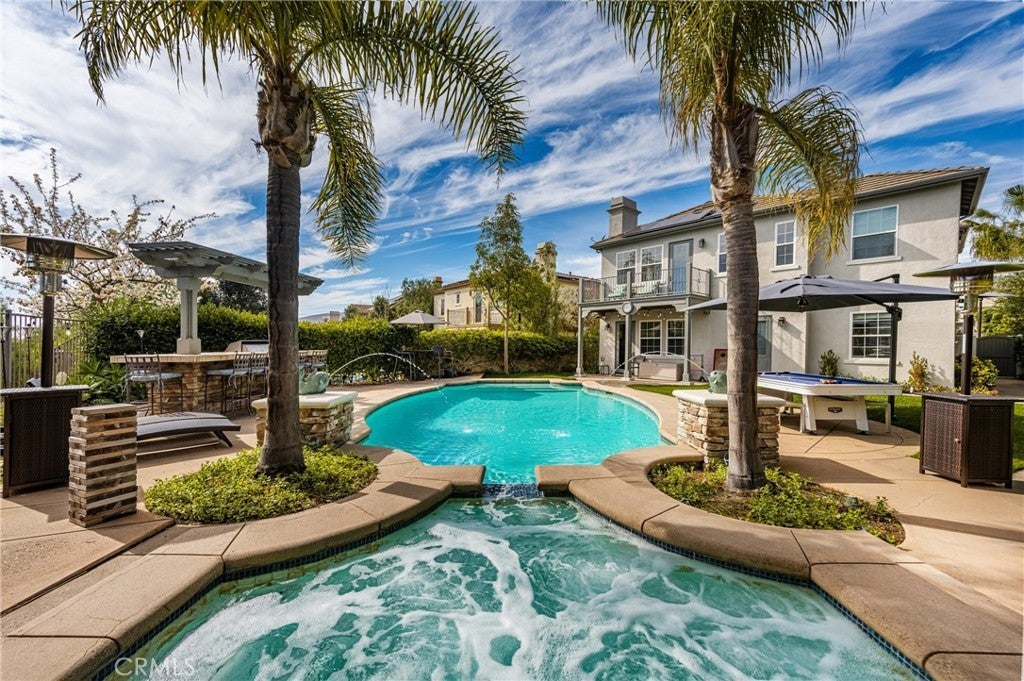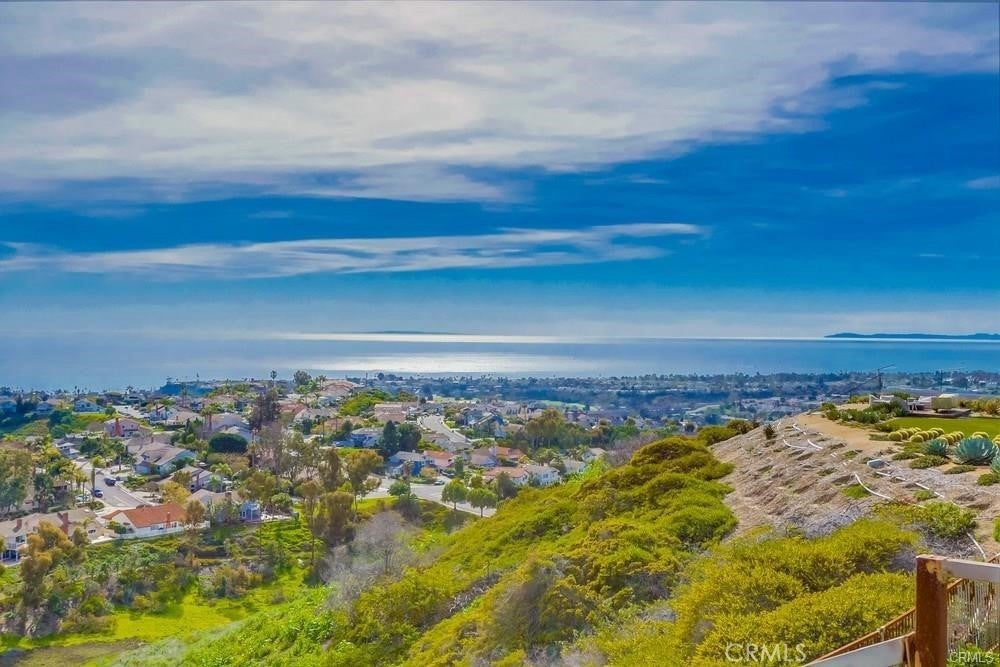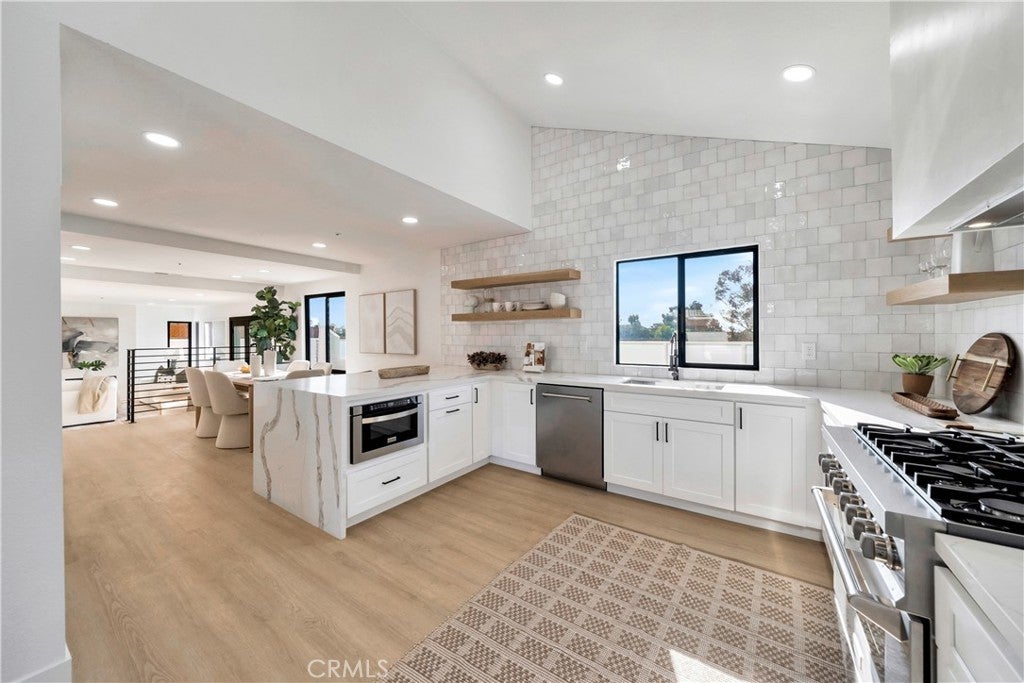$1,950,000 - 1005 Calle De Los Arboles, San Clemente
- 4Beds
- 3Baths
- 2,706SQ. Feet
- 0.15Acres
San Clemente Home For Sale
Discover the epitome of elegance at 1005 Calle De Los Arboles, a beautifully updated residence in the charming gated community of Reserve South in San Clemente. The Mediterranean exterior oozes charm with Spanish tile gracing the sides of the blue arched entry door and a lovely flagstone courtyard patio perfect for relaxing. Recently updated interior reflects the coastal vibe with white cabinetry, white carerra style quartz countertops, gold knobs and pulls and fresh white interior paint. This home offers four generously sized bedrooms, a versatile loft, and a flex space that can become an office, playroom or gym -all encompassing over 2,700 square feet. Thoughtfully designed to accommodate a modern lifestyle with a 4th bedroom and full bath on the first floor. Lovely stackstone gas fireplace is a focal piece in the family room and the soaring high ceilings add to the grandeur of the entry and formal dining room providing an ideal setting for hosting elegant dinners. Upstairs luxury abounds with hand scraped wood floors and numerous windows flooding the space with light. The double door entry to the tranquil primary suite with large bedroom plus sitting area providing a welcome retreat at the end of the day. Ensuite Primary bath boasts a large walk-in closet, dual vanities, stand up tile shower and a luxurious soaking tub for ultimate relaxation. Two additional bedrooms share a full bathroom and also have access to the loft space for an additional family room, playroom or game area. Situated on a 6,389 square foot lot, this home offers ample outdoor space for enjoyment and entertainment. Outside, enjoy a well-appointed barbecue area, above ground spa with pergola, large grassy lawn, garden beds and a generous patio for outdoor dining. Nestled on a peaceful, friendly cul-de-sac, with pickleball games, block parties and neighborhood dinners, the home is mere steps from the clubhouse and grassy play areas. Experience refined living in this San Clemente treasure.
Sales Agent

- Sam Smith
- San Clemente Realtor ®
- Phone: 949-204-5110
- Cell: 949-204-5110
- Contact Agent Now
Amenities
- AmenitiesBarbecue, Playground, Pool, Spa/Hot Tub
- UtilitiesCable Available, Cable Connected, Electricity Available, Electricity Connected, Natural Gas Available, Natural Gas Connected, Phone Available, Sewer Available, Sewer Connected, Underground Utilities, Water Available, Water Connected
- Parking Spaces2
- ParkingConcrete, Direct Access, Door-Single, Driveway Up Slope From Street, Garage Faces Front, Garage, Garage Door Opener
- # of Garages2
- GaragesConcrete, Direct Access, Door-Single, Driveway Up Slope From Street, Garage Faces Front, Garage, Garage Door Opener
- ViewPark/Greenbelt, Hills, Neighborhood
- Has PoolYes
- PoolCommunity, Association
- SecuritySecurity System, Carbon Monoxide Detector(s), Fire Detection System, Fire Rated Drywall, Fire Sprinkler System, Security Gate, Gated Community, Smoke Detector(s), Key Card Entry
School Information
- DistrictCapistrano Unified
- HighSan Clemente
Essential Information
- MLS® #OC25002183
- Price$1,950,000
- Bedrooms4
- Bathrooms3.00
- Full Baths3
- Square Footage2,706
- Acres0.15
- Year Built2002
- TypeResidential
- Sub-TypeSingle Family Residence
- StyleMediterranean, Patio Home
- StatusPending
- Listing AgentHeather Hill
- Listing OfficeCompass
Exterior
- ExteriorDrywall, Frame, Concrete, Stucco, Glass
- Exterior FeaturesBarbecue, Lighting, Rain Gutters
- Lot DescriptionElevenToFifteenUnitsAcre, TwoToFiveUnitsAcre, SixToTenUnitsAcre, Back Yard, Close to Clubhouse, Cul-De-Sac, Drip Irrigation/Bubblers, Front Yard, Level, Near Park, Greenbelt
- WindowsCustom Covering(s), Double Pane Windows, Low Emissivity Windows, Plantation Shutters, Screens, ENERGY STAR Qualified Windows
- RoofTile
- ConstructionDrywall, Frame, Concrete, Stucco, Glass
- FoundationSlab
Additional Information
- Date ListedJanuary 2nd, 2025
- Days on Market9
- Short SaleN
- RE / Bank OwnedN
Community Information
- Address1005 Calle De Los Arboles
- AreaFR - Forster Ranch
- SubdivisionReserve South (RESS)
- CitySan Clemente
- CountyOrange
- Zip Code92673
Interior
- InteriorCarpet, Stone, Wood
- Interior FeaturesBreakfast Bar, Built-in Features, Breakfast Area, Ceiling Fan(s), Separate/Formal Dining Room, High Ceilings, Open Floorplan, Pantry, Quartz Counters, Recessed Lighting, Unfurnished, Bedroom on Main Level, Entrance Foyer, Jack and Jill Bath, Loft, Primary Suite, Walk-In Pantry, Walk-In Closet(s), Tray Ceiling(s)
- AppliancesSixBurnerStove, Dishwasher, ENERGY STAR Qualified Appliances, ENERGY STAR Qualified Water Heater, Disposal, Gas Oven, Gas Range, Gas Water Heater, Ice Maker, Microwave, Refrigerator, Range Hood, Self Cleaning Oven, Vented Exhaust Fan, Water To Refrigerator, Water Heater, Dryer, Washer
- HeatingCentral, Fireplace(s)
- CoolingCentral Air, High Efficiency
- FireplaceYes
- FireplacesFamily Room, Gas Starter
- # of Stories2
- StoriesTwo
Price Change History for 1005 Calle De Los Arboles, San Clemente, (MLS® #OC25002183)
| Date | Details | Price | Change |
|---|---|---|---|
| Closed | – | – | |
| Pending | – | – | |
| Active Under Contract (from Active) | – | – |
Similar Type Properties to OC25002183, 1005 Calle De Los Arboles, San Clemente
Back to ResultsSan Clemente 704 Corte Buscando
San Clemente 36 Via Ceramica
San Clemente 2945 Via Blanco
San Clemente 2929 Calle Frontera
Similar Neighborhoods to "Reserve South (RESS)" in San Clemente, California
Back to Resultsfarralon Ridge (farl)
- City:
- Price Range:
- $ - $
- Current Listings:
- 0
- HOA Dues:
- $
- Average Price per Square Foot:
- $
- Link:
- Farralon Ridge (FARL)
escala (escl)
- City:
- Price Range:
- $ - $
- Current Listings:
- 0
- HOA Dues:
- $
- Average Price per Square Foot:
- $
- Link:
- Escala (ESCL)
marlborough Seaview (mse)
- City:
- Price Range:
- $ - $
- Current Listings:
- 0
- HOA Dues:
- $
- Average Price per Square Foot:
- $
Based on information from California Regional Multiple Listing Service, Inc. as of March 9th, 2025 at 5:56am PDT. This information is for your personal, non-commercial use and may not be used for any purpose other than to identify prospective properties you may be interested in purchasing. Display of MLS data is usually deemed reliable but is NOT guaranteed accurate by the MLS. Buyers are responsible for verifying the accuracy of all information and should investigate the data themselves or retain appropriate professionals. Information from sources other than the Listing Agent may have been included in the MLS data. Unless otherwise specified in writing, Broker/Agent has not and will not verify any information obtained from other sources. The Broker/Agent providing the information contained herein may or may not have been the Listing and/or Selling Agent.

