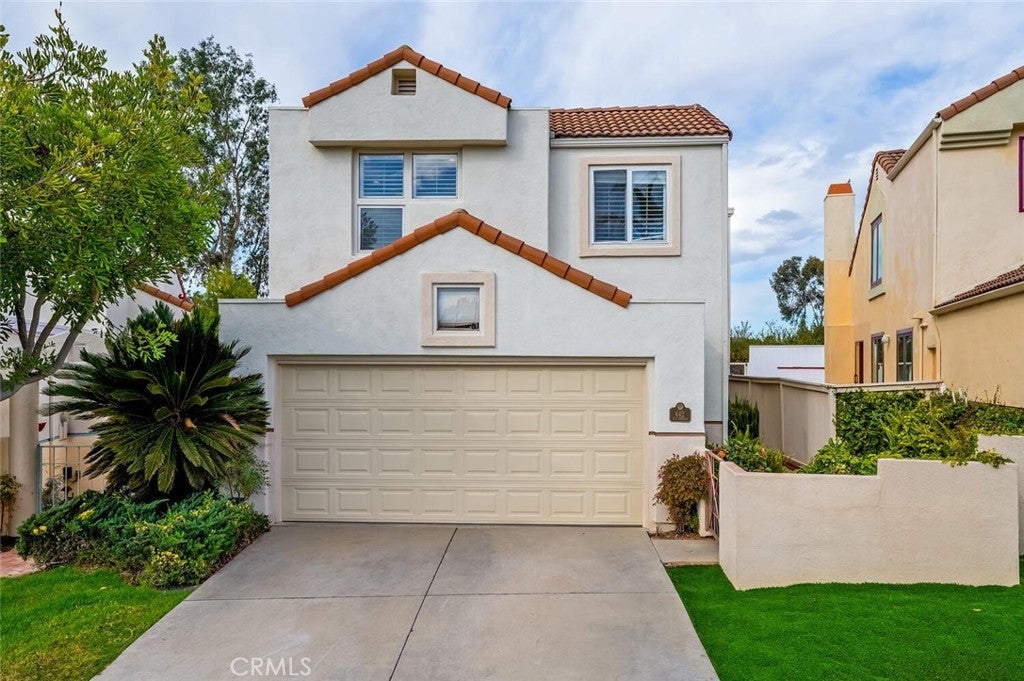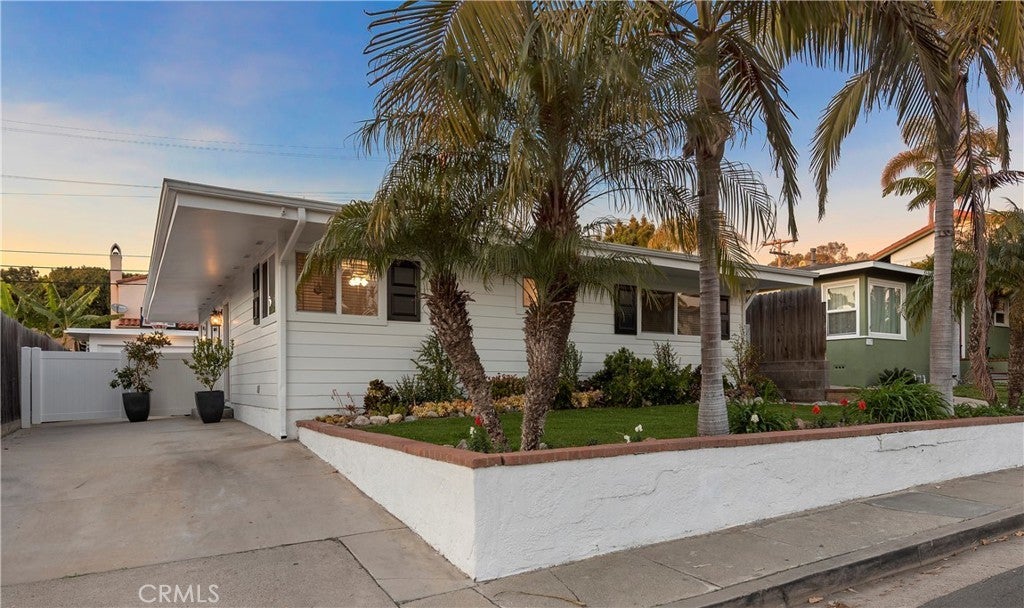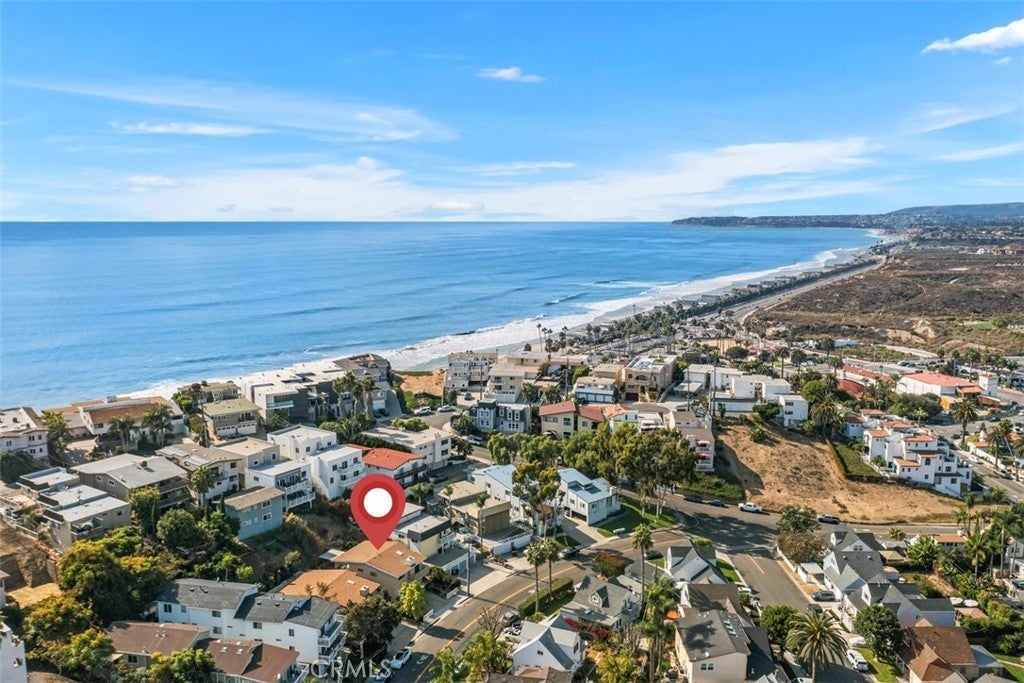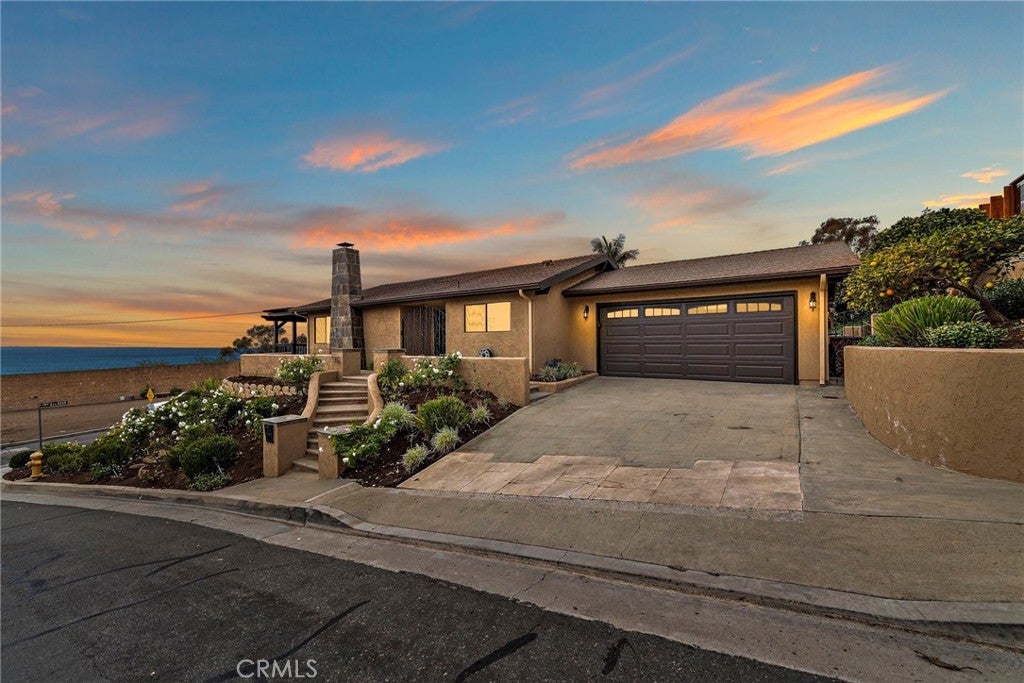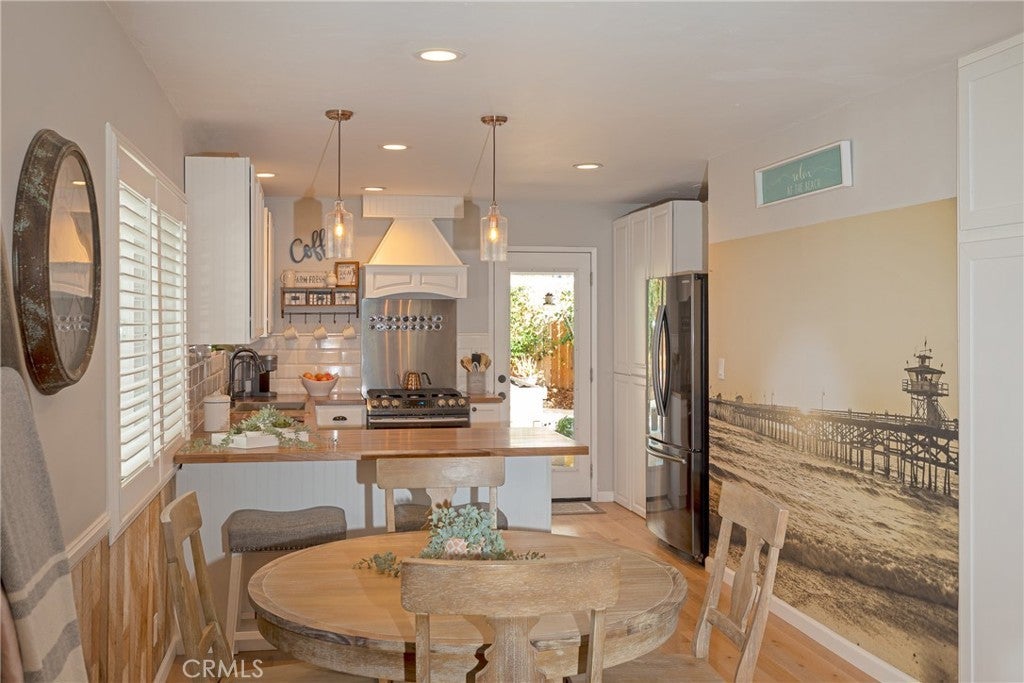$1,488,000 - 642 Via Umbroso, San Clemente
- 4Beds
- 3Baths
- 1,831SQ. Feet
- 1985Built
San Clemente Home For Sale
Welcome to this stunning ocean view 4-bedroom, 2.5-bathroom two-story home, perfectly situated on an oversized pie-shaped lot in the picturesque coastal town of San Clemente. Offering breathtaking, expansive ocean views overlooking a serene open space filled with nature and hiking trails, this home provides a perfect blend of tranquility and modern convenience. The backyard gate opens directly to the San Clemente Ridge Line Trail, offering immediate access to miles of scenic hiking and panoramic ocean views, making this location a true nature lover’s paradise. The primary bedroom boasts sweeping ocean views, creating a serene and private retreat where you can wake up to the calming sights of the Pacific. Additionally, the 4th bedroom option is currently configured as a luxurious primary suite with a retreat but can be easily converted back to a 4th bedroom to suit your needs. Designed for modern living, the home features a built-in smart home system, allowing you to control your electronics whether you're at home or away. Step into the spacious backyard, an entertainer’s dream. Complete with a built-in BBQ and refrigerator, a cozy gas fire pit, and a separate gazebo, it’s the perfect spot for gathering with friends or enjoying peaceful sunsets over the ocean. Don’t miss your chance to own this slice of paradise in one of Southern California’s most sought-after coastal communities.
Sales Agent

- Sam Smith
- San Clemente Realtor ®
- Phone: 949-204-5110
- Cell: 949-204-5110
- Contact Agent Now
Amenities
- AmenitiesMaintenance Grounds, Maintenance Front Yard
- UtilitiesCable Connected, Electricity Connected, Sewer Connected, Underground Utilities, Water Connected, Sewer Not Available
- Parking Spaces4
- ParkingConcrete, Door-Multi, Direct Access, Driveway, Driveway Up Slope From Street, Electric Vehicle Charging Station(s), Garage Faces Front, Garage, Garage Door Opener
- # of Garages2
- GaragesConcrete, Door-Multi, Direct Access, Driveway, Driveway Up Slope From Street, Electric Vehicle Charging Station(s), Garage Faces Front, Garage, Garage Door Opener
- ViewCity Lights, Canyon, Hills, Ocean, Catalina
- PoolNone
- SecurityCarbon Monoxide Detector(s), Fire Sprinkler System, Smoke Detector(s)
School Information
- DistrictCapistrano Unified
- ElementaryClarence Lobo
- MiddleBernice
- HighSan Clemente
Essential Information
- MLS® #OC24255772
- Price$1,488,000
- Bedrooms4
- Bathrooms3.00
- Full Baths2
- Half Baths1
- Square Footage1,831
- Acres0.00
- Year Built1985
- TypeResidential
- Sub-TypeSingle Family Residence
- StatusActive Under Contract
- Listing AgentSteve Randall
- Listing OfficeFirst Team Real Estate
Exterior
- ExteriorDrywall, Concrete, Stucco, Copper Plumbing
- Exterior FeaturesBarbecue, Lighting, Rain Gutters
- Lot DescriptionZeroToOneUnitAcre, Back Yard, Sprinklers In Rear, Sprinklers In Front, Landscaped, Sprinkler System, Walkstreet, Yard, Zero Lot Line
- WindowsDouble Pane Windows, Plantation Shutters, Screens, Skylight(s), Shutters
- RoofConcrete, Spanish Tile
- ConstructionDrywall, Concrete, Stucco, Copper Plumbing
- FoundationSlab
Additional Information
- Date ListedDecember 28th, 2024
- Days on Market35
- Short SaleN
- RE / Bank OwnedN
Community Information
- Address642 Via Umbroso
- AreaRS - Rancho San Clemente
- SubdivisionVillagio (VIL)
- CitySan Clemente
- CountyOrange
- Zip Code92672
Interior
- InteriorTile, Vinyl
- Interior FeaturesBreakfast Bar, Balcony, Breakfast Area, Cathedral Ceiling(s), Separate/Formal Dining Room, Granite Counters, High Ceilings, Multiple Staircases, Open Floorplan, Recessed Lighting, Smart Home, Two Story Ceilings, All Bedrooms Up, Primary Suite, Furnished
- AppliancesElectric Cooktop, Gas Oven, Microwave
- HeatingForced Air
- CoolingCentral Air
- FireplaceYes
- FireplacesGas, Living Room
- # of Stories2
- StoriesTwo
Price Change History for 642 Via Umbroso, San Clemente, (MLS® #OC24255772)
| Date | Details | Price | Change |
|---|---|---|---|
| Active Under Contract (from Active) | – | – |
Similar Type Properties to OC24255772, 642 Via Umbroso, San Clemente
Back to ResultsSan Clemente 115 Avenida Santa Inez
San Clemente 1519 Calle Sacramento
San Clemente 176 Avenida Cordoba
San Clemente 11 Avenida Cornelio
Similar Neighborhoods to "Villagio (VIL)" in San Clemente, California
Back to ResultsTrestles District
- City:
- San Clemente
- Price Range:
- $1,500,000 - $1,500,000
- Current Listings:
- 1
- HOA Dues:
- $0
- Average Price per Square Foot:
- $1,289
Other
- City:
- San Clemente
- Price Range:
- $1,399,000 - $6,000,000
- Current Listings:
- 22
- HOA Dues:
- $112
- Average Price per Square Foot:
- $1,120
- City:
- San Clemente
- Price Range:
- $843,200 - $6,795,000
- Current Listings:
- 18
- HOA Dues:
- $210
- Average Price per Square Foot:
- $1,043
Based on information from California Regional Multiple Listing Service, Inc. as of February 22nd, 2025 at 12:30am PST. This information is for your personal, non-commercial use and may not be used for any purpose other than to identify prospective properties you may be interested in purchasing. Display of MLS data is usually deemed reliable but is NOT guaranteed accurate by the MLS. Buyers are responsible for verifying the accuracy of all information and should investigate the data themselves or retain appropriate professionals. Information from sources other than the Listing Agent may have been included in the MLS data. Unless otherwise specified in writing, Broker/Agent has not and will not verify any information obtained from other sources. The Broker/Agent providing the information contained herein may or may not have been the Listing and/or Selling Agent.

