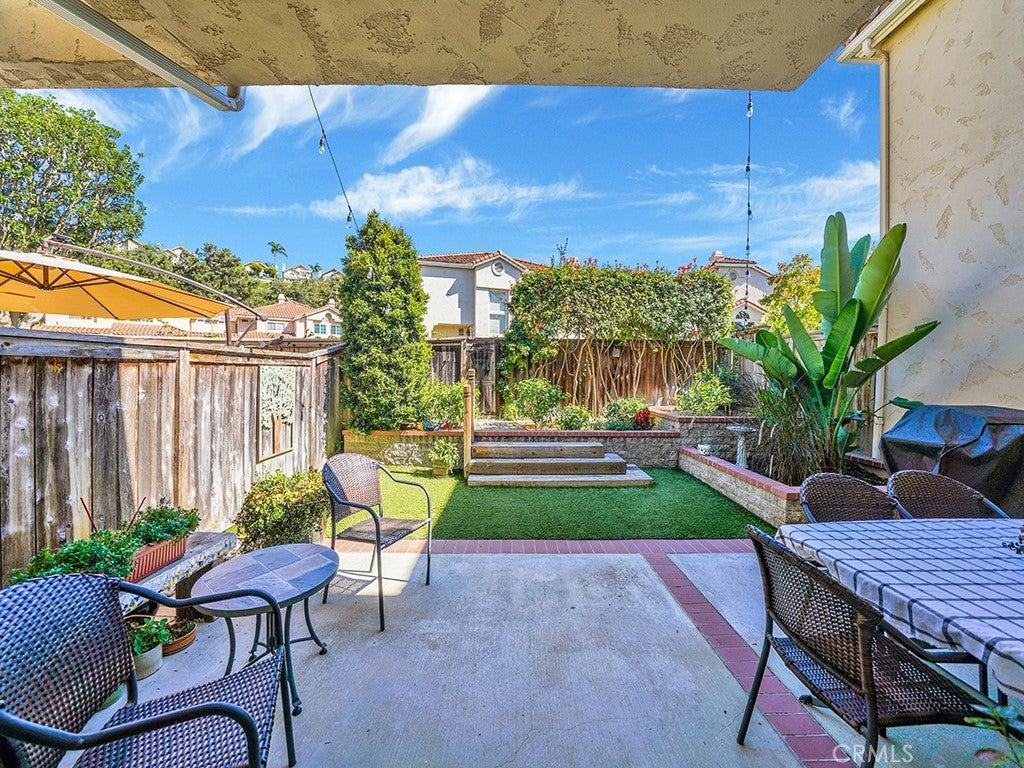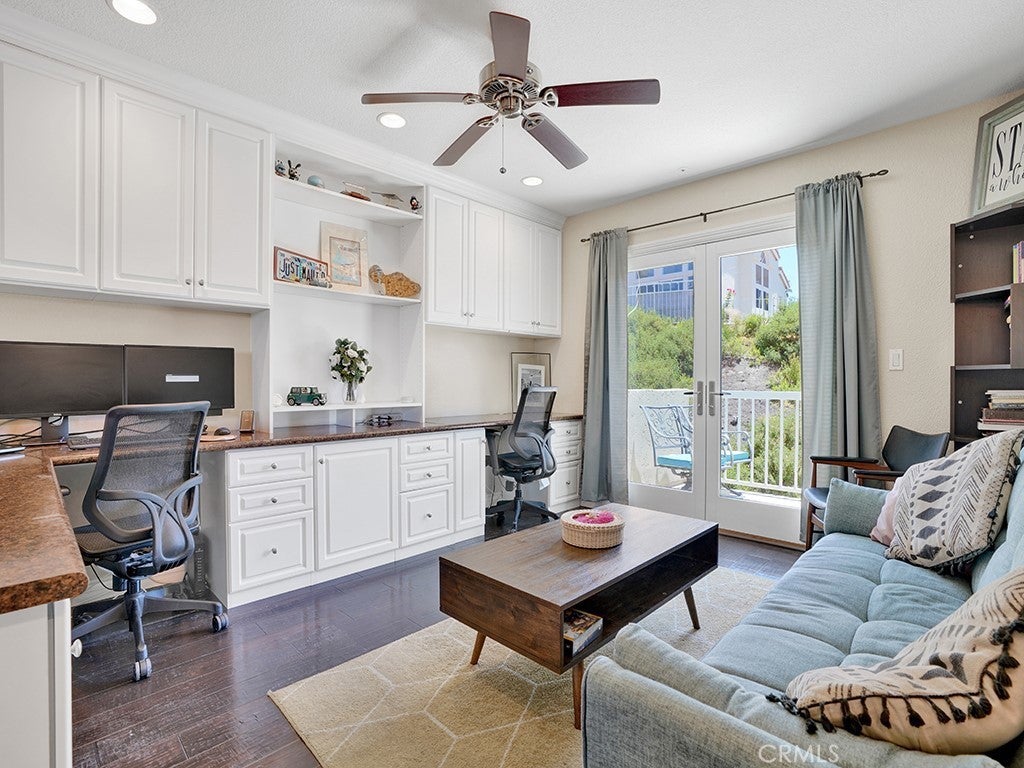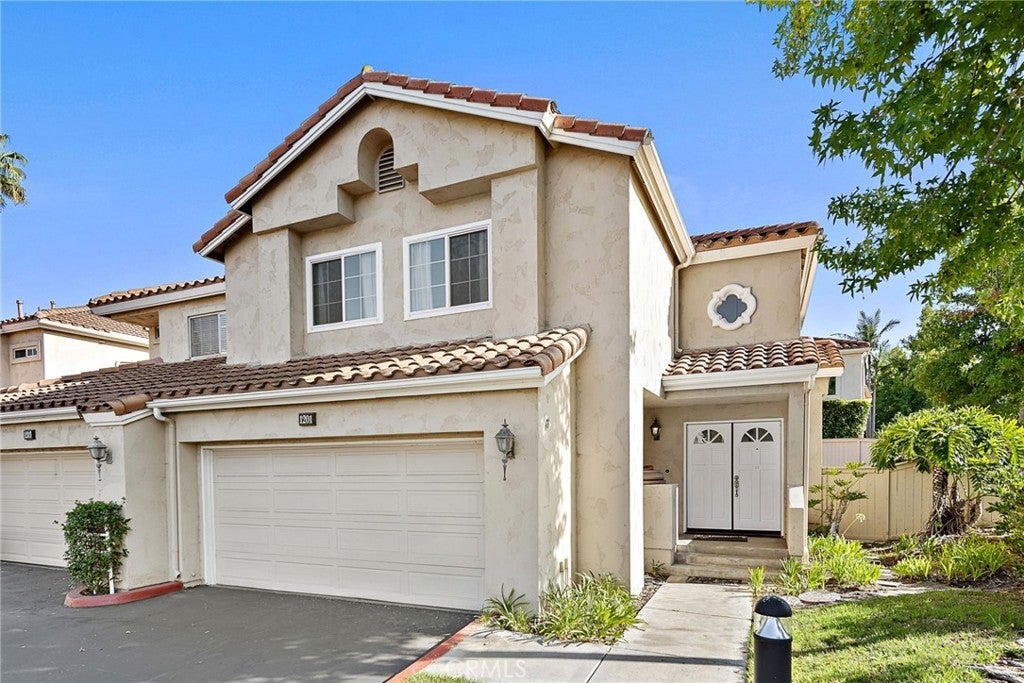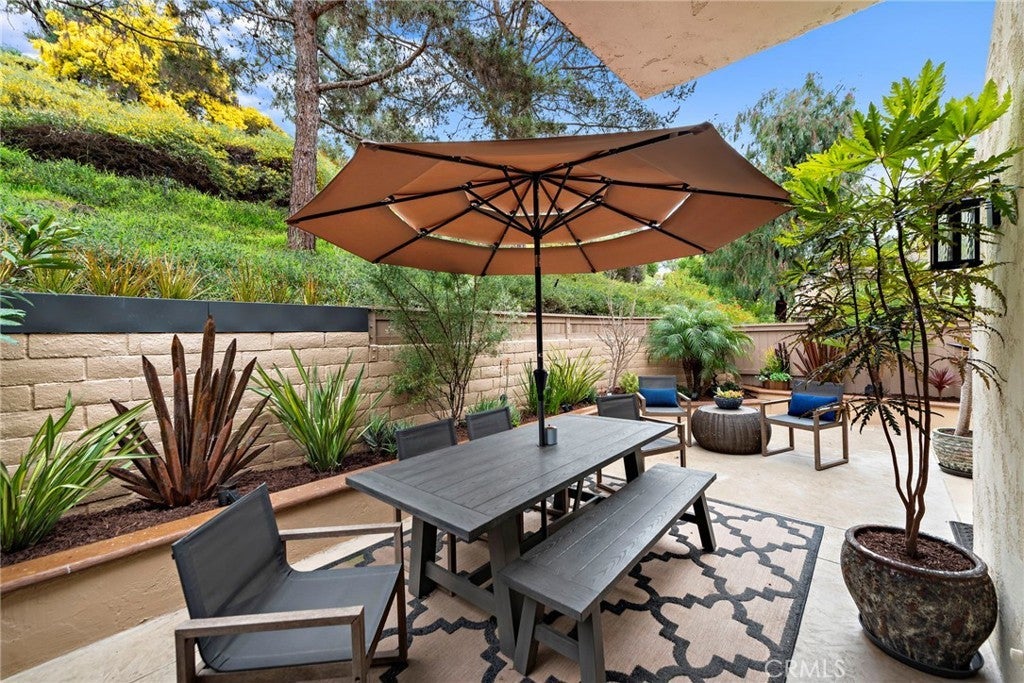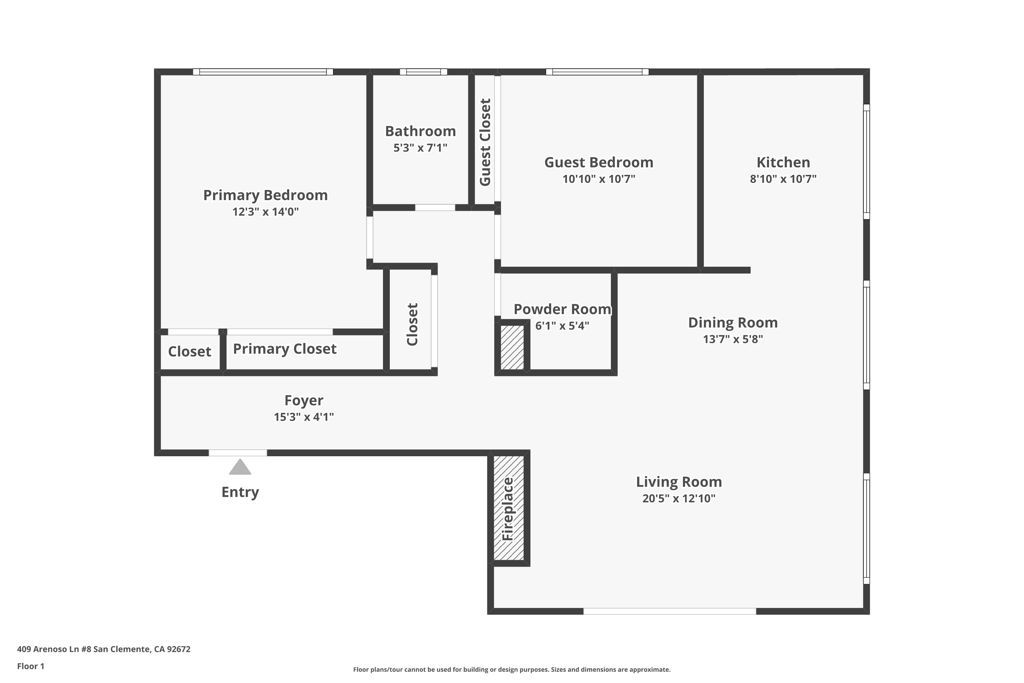$999,000 - 911 Via Presa, San Clemente
- 3Beds
- 3Baths
- 1,682SQ. Feet
- 1994Built
San Clemente Home Sale
A beautifully remodeled condo in Vilamoura with one of the most private and spacious backyards in the tract. This turnkey condo has approximately 1,682 sqft with 3 bedrooms, 2.5 bathrooms, a 2 car direct access garage, luxury vinyl floors, central AC, Milgard dual pane windows and more. Your chef's kitchen has stainless steel appliances, upgraded kitchen cabinets and drawers made from Alder wood, granite countertops and recessed lights. The dining room is open to the kitchen and also has countertop seating. The living room has a remodeled fire and ice fireplace, recessed lights and a dual pane sliding glass door leading to your backyard. Upstairs you'll find the spacious primary suite which has vaulted ceilings, a ceiling fan, access to the balcony and an ensuite bathroom. The primary bathroom has dual mirrored closets, an upgraded vanity area with dual sinks and a remodeled walk-in shower. The main guest bedroom features vaulted ceilings, a ceiling fan, a large walk-in closet with mirrored doors and an ensuite bathroom. The ensuite guest bathroom is remodeled with an upgraded vanity area as well as a remodeled shower tub combo. The second guest bedroom has recessed lights and access to the balcony that is shared with the primary suite. There is also a custom workstation that's perfect for a casual office setup in the upstairs hallway between all of the bedrooms. Downstairs is a half bath for guests and a laundry closet adjacent to the garage. Your backyard oasis will be the envy of all neighbors with plenty of room to entertain. The backyard has terraced landscaped garden boxes with sprinkler system, artificial grass and a patio area that has plenty of space for a large outdoor dining table. There is also a custom built garden storage box adjacent to the AC unit as well as a door at the back of the fence thats perfect for walking your pets. The garage has plenty of storage plus a water softener system. Vilamoura has no mello-roos and the community has its own private pool and spa. Nearby you'll find the Rancho San Clemente Sports Park, hiking trails, Lifetime Fitness, multiple shopping centers and the San Clemente Pier.
Sales Agent

- Sam Smith
- San Clemente Realtor ®
- Phone: 949-204-5110
- Cell: 949-204-5110
- Contact Agent Now
Amenities
- AmenitiesSport Court, Maintenance Grounds, Other Courts, Barbecue, Picnic Area, Playground, Pool, Spa/Hot Tub, Trail(s), Trash
- UtilitiesCable Available, Electricity Available, Natural Gas Available, Phone Available, Sewer Available, Water Available
- Parking Spaces2
- ParkingDirect Access, Door-Single, Garage
- # of Garages2
- GaragesDirect Access, Door-Single, Garage
- ViewTrees/Woods
- Has PoolYes
- PoolIn Ground, Association
- SecurityCarbon Monoxide Detector(s), Fire Sprinkler System, Smoke Detector(s)
School Information
- DistrictCapistrano Unified
- ElementaryLobo
- MiddleBernice
- HighSan Clemente
Essential Information
- MLS® #OC24219629
- Price$999,000
- Bedrooms3
- Bathrooms3.00
- Full Baths2
- Half Baths1
- Square Footage1,682
- Acres0.00
- Year Built1994
- TypeResidential
- Sub-TypeCondominium
- StyleSpanish
- StatusClosed
- Listing AgentJason Beitdashtoo
- Listing OfficeColdwell Banker Realty
Exterior
- Exterior FeaturesLighting, Rain Gutters
- Lot DescriptionBack Yard, Garden, Sprinklers In Rear, Sprinkler System
- WindowsBlinds, Double Pane Windows, Screens
- RoofSpanish Tile
- FoundationSlab
Additional Information
- Date ListedOctober 24th, 2024
- Days on Market42
- Short SaleN
- RE / Bank OwnedN
Community Information
- Address911 Via Presa
- AreaRS - Rancho San Clemente
- SubdivisionVilamoura (VMO)
- CitySan Clemente
- CountyOrange
- Zip Code92672
Interior
- InteriorCarpet, Tile, Vinyl
- Interior FeaturesBreakfast Bar, Balcony, Ceiling Fan(s), Separate/Formal Dining Room, Eat-in Kitchen, Granite Counters, High Ceilings, Open Floorplan, Recessed Lighting, Unfurnished, All Bedrooms Up, Walk-In Closet(s)
- AppliancesDishwasher, Disposal, Gas Oven, Gas Range, Microwave, Refrigerator, Water Softener, Water To Refrigerator, Dryer, Washer
- HeatingCentral
- CoolingCentral Air
- FireplaceYes
- FireplacesGas, Living Room
- # of Stories2
- StoriesTwo
Price Change History for 911 Via Presa, San Clemente, (MLS® #OC24219629)
| Date | Details | Price | Change |
|---|---|---|---|
| Closed | – | – | |
| Pending | – | – | |
| Active Under Contract (from Active) | – | – | |
| Price Reduced | $999,000 | $25,000 (2.44%) | |
| Price Reduced (from $1,049,000) | $1,024,000 | $25,000 (2.38%) |
Similar Type Properties to OC24219629, 911 Via Presa, San Clemente
Back to ResultsSan Clemente 515 Via Presa
San Clemente 1201 Via Presa
San Clemente 613 Via Presa
San Clemente 409 Arenoso Lane # 8
Similar Neighborhoods to "" in San Clemente, California
Back to ResultsVilamoura (vmo)
- City:
- San Clemente
- Price Range:
- $899,900 - $1,333,000
- Current Listings:
- 9
- HOA Dues:
- $394
- Average Price per Square Foot:
- $657
Pier Bowl
- City:
- San Clemente
- Price Range:
- $929,000 - $2,650,000
- Current Listings:
- 3
- HOA Dues:
- $156
- Average Price per Square Foot:
- $849
Based on information from California Regional Multiple Listing Service, Inc. as of March 11th, 2025 at 6:05pm PDT. This information is for your personal, non-commercial use and may not be used for any purpose other than to identify prospective properties you may be interested in purchasing. Display of MLS data is usually deemed reliable but is NOT guaranteed accurate by the MLS. Buyers are responsible for verifying the accuracy of all information and should investigate the data themselves or retain appropriate professionals. Information from sources other than the Listing Agent may have been included in the MLS data. Unless otherwise specified in writing, Broker/Agent has not and will not verify any information obtained from other sources. The Broker/Agent providing the information contained herein may or may not have been the Listing and/or Selling Agent.

