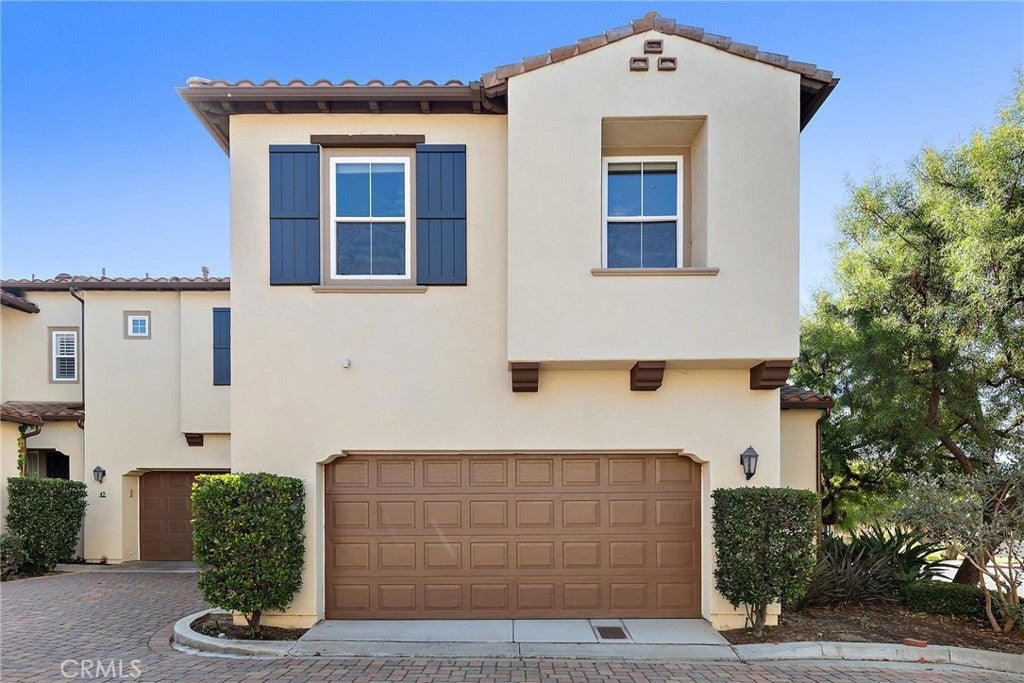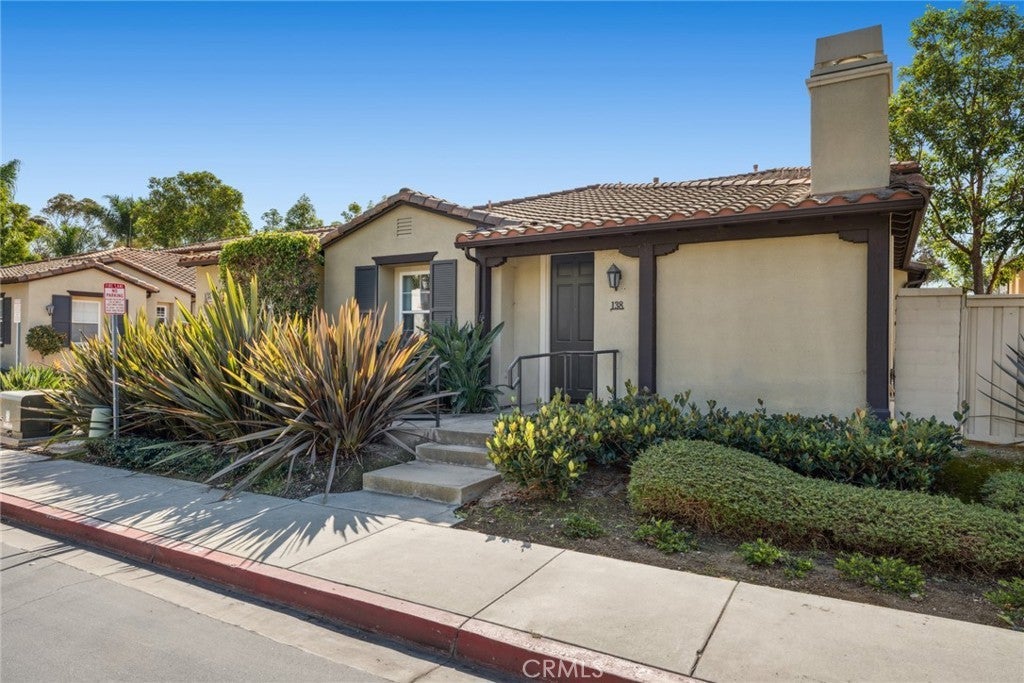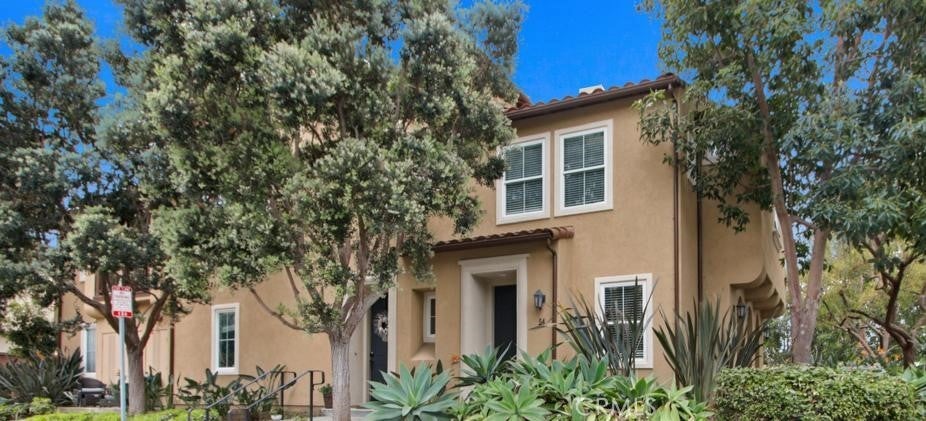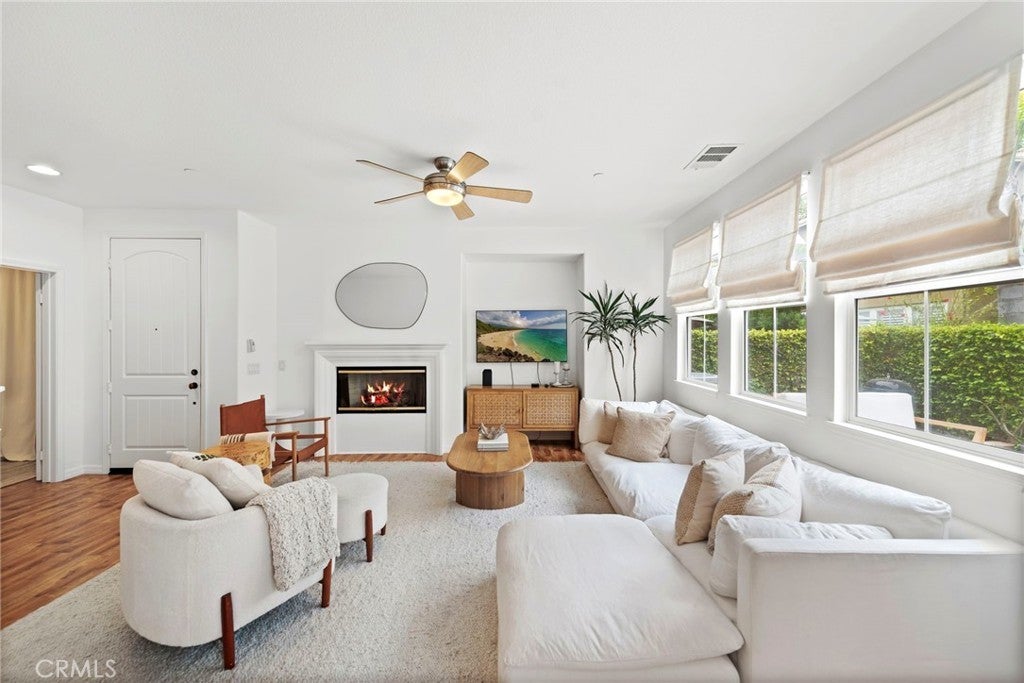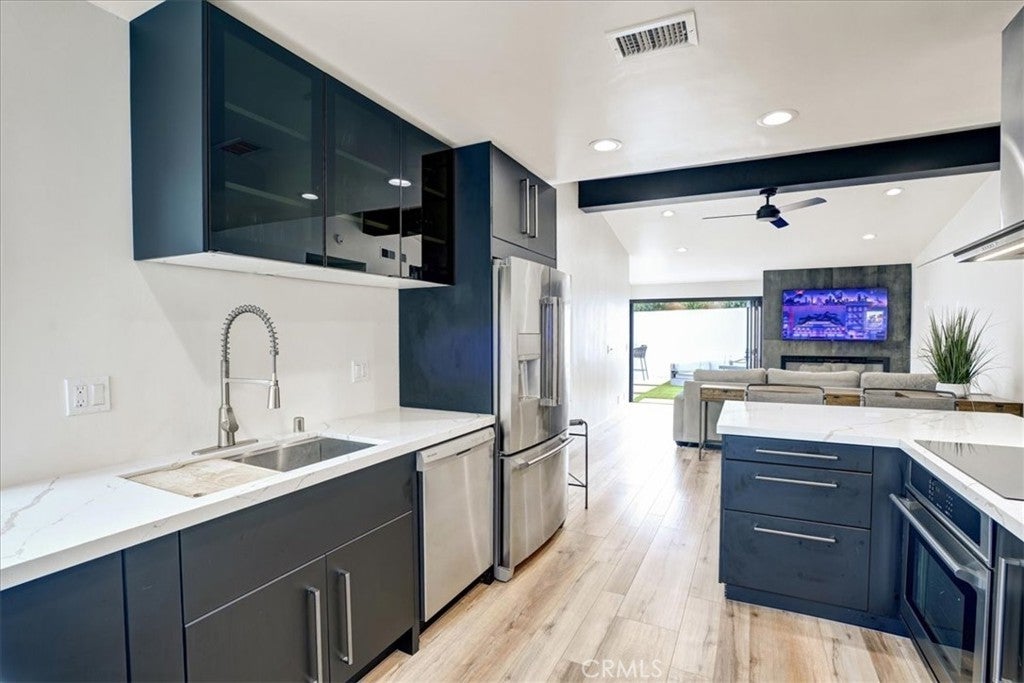$948,500 - 44 Paseo Verde, San Clemente
- 3Beds
- 3Baths
- 1,686SQ. Feet
- 2004Built
San Clemente Home Sale
Welcome to the pinnacle of "Santalana" elegance. This remarkable fully re-piped Plan 2 residence offers three generously sized bedrooms on the second level and is ideally located in close proximity to Talega Shopping Village, Vista Del Mar School, and the rich array of Talega's sought-after amenities. Thoughtfully upgraded, this home is a true embodiment of refined living, with every detail meticulously curated for both luxury and function. Entering, you are greeted by sophisticated travertine flooring, complemented by recessed lighting and custom built-ins. The open-concept design leads to the gourmet kitchen, where stainless steel appliances, a stone backsplash, and granite countertops provide both beauty and functionality. Adjacent, the family room with its cozy fireplace invites relaxation, while French doors from the breakfast nook open to a private, enclosed patio perfect for alfresco dining or peaceful retreat. Upstairs, the master suite is a personal sanctuary with plantation shutters, elegant wall moldings, a walk-in closet, and a spa-inspired en suite featuring dual vanities. Two additional bedrooms share a stylish full bathroom. An individual laundry room and ceiling fans provide added convenience. The attached 2-car garage boasts epoxy flooring and custom built-ins, adding both practicality and style. Newer AC unit. Natural light fills the home, creating a bright, airy atmosphere that enhances its spaciousness. With easy access to Talega’s pools, parks, trails, and golf, this residence offers a harmonious blend of luxury and community living. Every aspect of this home, from its exquisite design to its functional layout, has been thoughtfully designed for an elevated lifestyle. Don't miss the chance to experience this extraordinary property and make it your own.
Sales Agent

- Sam Smith
- San Clemente Realtor ®
- Phone: 949-204-5110
- Cell: 949-204-5110
- Contact Agent Now
Amenities
- AmenitiesClubhouse, Sport Court, Meeting Room, Outdoor Cooking Area, Barbecue, Picnic Area, Playground, Pickleball, Pool, Recreation Room, Spa/Hot Tub, Trail(s)
- UtilitiesCable Available, Electricity Connected, Natural Gas Connected, Phone Available, Sewer Connected, Underground Utilities, Water Connected
- Parking Spaces2
- ParkingDirect Access, Garage, Garage Door Opener, Storage, Door-Single
- # of Garages2
- GaragesDirect Access, Garage, Garage Door Opener, Storage, Door-Single
- ViewHills, Neighborhood
- Has PoolYes
- PoolCommunity, Association
- SecurityCarbon Monoxide Detector(s), Fire Detection System, Fire Sprinkler System, Smoke Detector(s)
School Information
- DistrictCapistrano Unified
- ElementaryVista Del Mar
- MiddleVista Del Mar
- HighSan Clemente
Essential Information
- MLS® #OC24208517
- Price$948,500
- Bedrooms3
- Bathrooms3.00
- Full Baths2
- Half Baths1
- Square Footage1,686
- Acres0.00
- Year Built2004
- TypeResidential
- Sub-TypeTownhouse
- StyleMediterranean, Patio Home
- StatusClosed
- Listing AgentJill Mitzev
- Listing OfficeInhabit Real Estate
Exterior
- ExteriorStucco
- Exterior FeaturesLighting, Rain Gutters
- Lot DescriptionCorner Lot, Cul-De-Sac, Yard, Walkstreet
- WindowsBlinds, Double Pane Windows, Screens, Casement Window(s), Low Emissivity Windows, Plantation Shutters
- RoofConcrete, Fire Proof
- ConstructionStucco
- FoundationSlab
Additional Information
- Date ListedOctober 8th, 2024
- Days on Market34
- Short SaleN
- RE / Bank OwnedN
Community Information
- Address44 Paseo Verde
- AreaTL - Talega
- SubdivisionSantalana (SANT)
- CitySan Clemente
- CountyOrange
- Zip Code92673
Interior
- InteriorCarpet, Stone, Tile
- Interior FeaturesBreakfast Bar, Built-in Features, Ceiling Fan(s), Separate/Formal Dining Room, Granite Counters, Open Floorplan, Pantry, Stone Counters, Recessed Lighting, Primary Suite, Walk-In Closet(s)
- AppliancesDishwasher, Electric Oven, Gas Cooktop, Disposal, Microwave, Exhaust Fan
- HeatingCentral, Forced Air, Fireplace(s)
- CoolingCentral Air
- FireplaceYes
- FireplacesGas, Living Room, Raised Hearth, Decorative, Masonry
- # of Stories2
- StoriesTwo
Price Change History for 44 Paseo Verde, San Clemente, (MLS® #OC24208517)
| Date | Details | Price | Change |
|---|---|---|---|
| Closed | – | – | |
| Pending | – | – | |
| Active Under Contract (from Active) | – | – | |
| Price Reduced (from $965,000) | $948,500 | $16,500 (1.71%) |
Similar Type Properties to OC24208517, 44 Paseo Verde, San Clemente
Back to ResultsSan Clemente 138 Paseo Vista
San Clemente 54 Paseo Luna
San Clemente 21 Corte Garrucha
San Clemente 3001 Rosalinda # 55
Similar Neighborhoods to "" in San Clemente, California
Back to ResultsSantalana (sant)
- City:
- San Clemente
- Price Range:
- $899,000 - $1,089,999
- Current Listings:
- 4
- HOA Dues:
- $267
- Average Price per Square Foot:
- $581
Alassio (alas)
- City:
- San Clemente
- Price Range:
- $760,000 - $945,000
- Current Listings:
- 10
- HOA Dues:
- $245
- Average Price per Square Foot:
- $556
Verano (vera)
- City:
- San Clemente
- Price Range:
- $749,000 - $989,000
- Current Listings:
- 4
- HOA Dues:
- $282
- Average Price per Square Foot:
- $549
Based on information from California Regional Multiple Listing Service, Inc. as of December 21st, 2024 at 10:30pm PST. This information is for your personal, non-commercial use and may not be used for any purpose other than to identify prospective properties you may be interested in purchasing. Display of MLS data is usually deemed reliable but is NOT guaranteed accurate by the MLS. Buyers are responsible for verifying the accuracy of all information and should investigate the data themselves or retain appropriate professionals. Information from sources other than the Listing Agent may have been included in the MLS data. Unless otherwise specified in writing, Broker/Agent has not and will not verify any information obtained from other sources. The Broker/Agent providing the information contained herein may or may not have been the Listing and/or Selling Agent.

