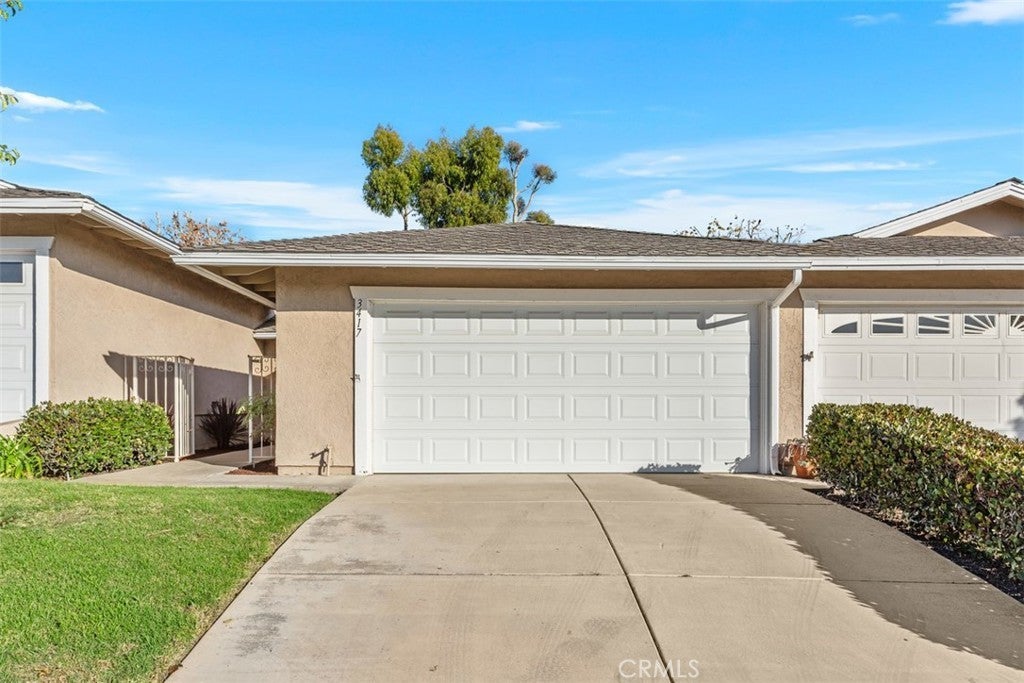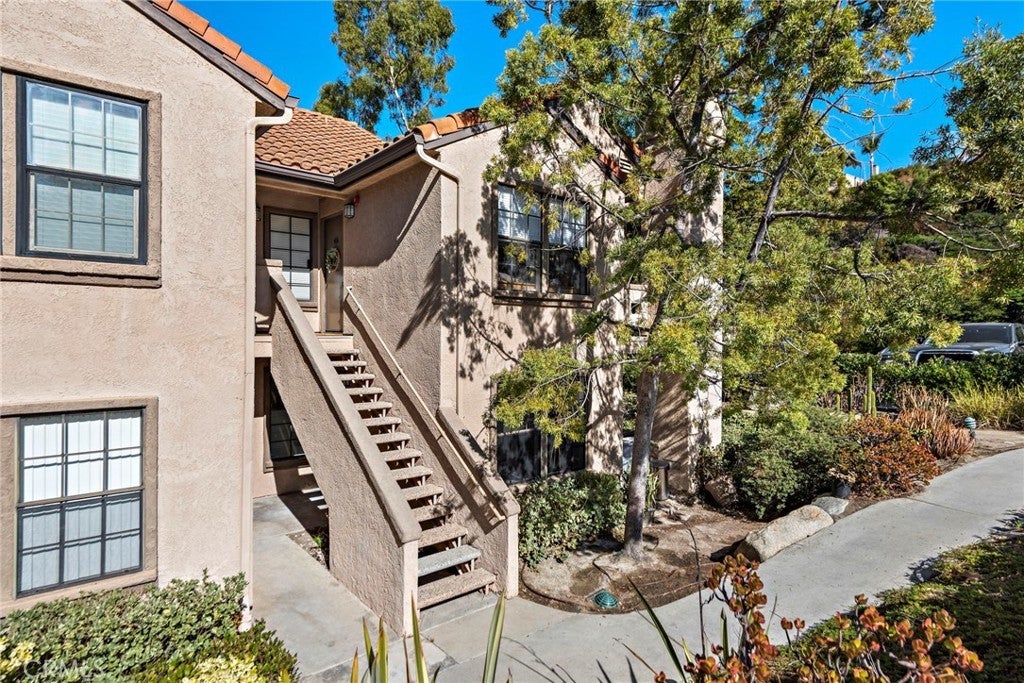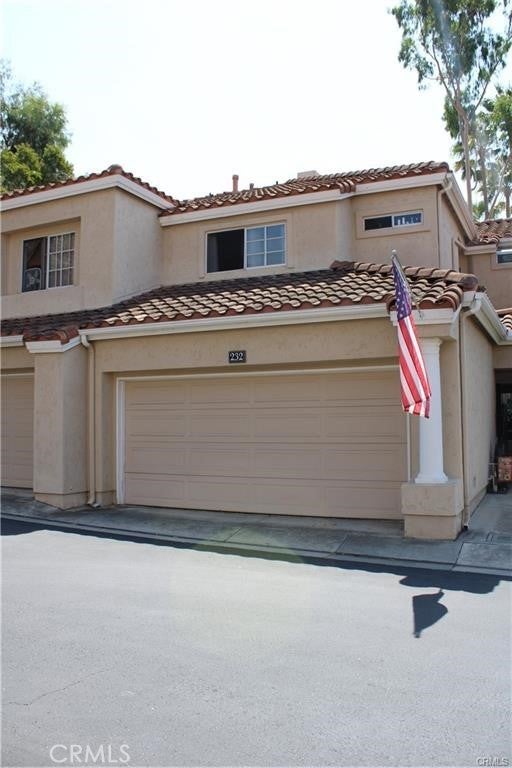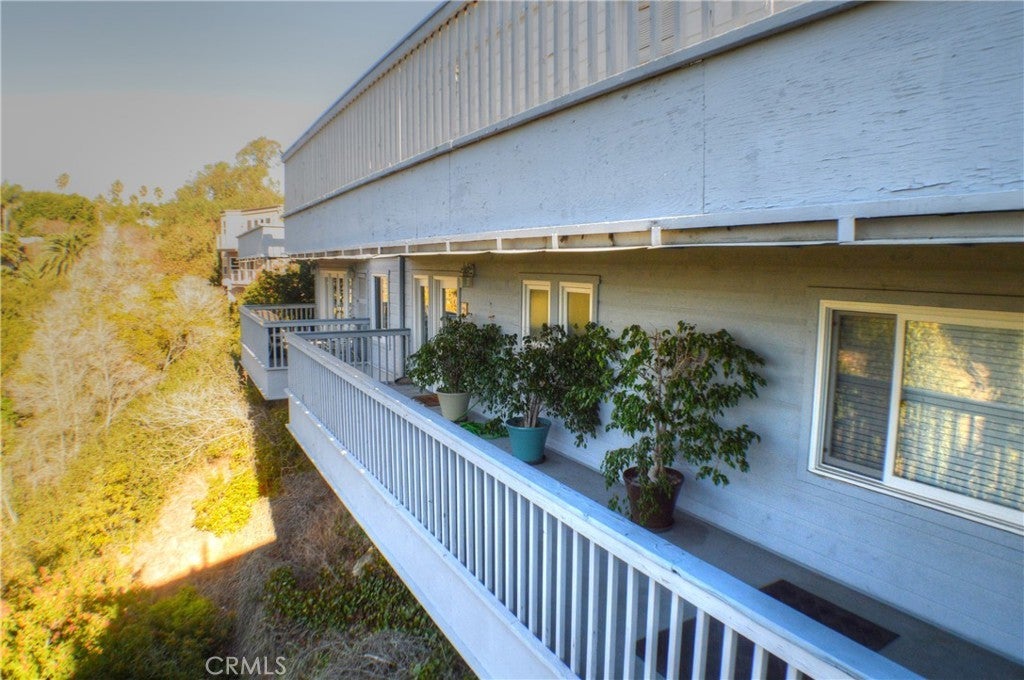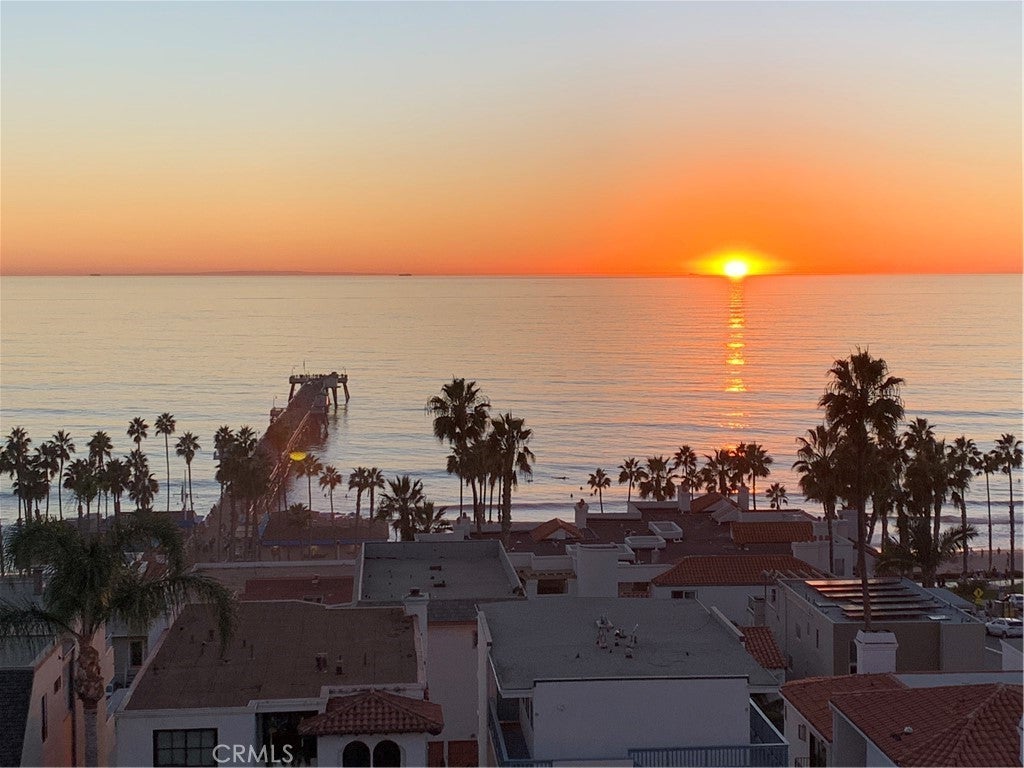$3,850 - 3417 Paseo Halcon, San Clemente
- 2Beds
- 2Baths
- 1,352SQ. Feet
- 0.06Acres
San Clemente Home For Sale
This attached single level beauty is an attached unit with no stairs, private gate entry with attached 2 car garage. Kitchen is fabulous, all white cabinets and white quartz counter tops. Includes newer stainless steel stove, refrigerator, dishwasher. Kitchen has additional eating space within the kitchen and or bar stool dining faceing living room which is open and includes a lot of space and wonderful newer woodflooring throughout with bedrooms carpeted. Good storage both inside and in the garage. There is a washer and dryer and new central air conditioning being installed. Wonderful privacy fence off back patio area. Move in ready. Close to 5 freeway, and shopping. This wonderful community has three pools.
Sales Agent

- Sam Smith
- San Clemente Realtor ®
- Phone: 949-204-5110
- Cell: 949-204-5110
- Contact Agent Now
Amenities
- AmenitiesPickleball, Sauna, Spa/Hot Tub, Tennis Court(s)
- UtilitiesNone, Gardener
- Parking Spaces2
- ParkingGarage Faces Front, Garage
- # of Garages2
- GaragesGarage Faces Front, Garage
- ViewNone
- Has PoolYes
- PoolAssociation
- SecurityCarbon Monoxide Detector(s), Fire Detection System, Smoke Detector(s)
School Information
- DistrictCapistrano Unified
Essential Information
- MLS® #OC24202769
- Price$3,850
- Bedrooms2
- Bathrooms2.00
- Full Baths2
- Square Footage1,352
- Acres0.06
- Year Built1978
- TypeResidential Lease
- Sub-TypeCondominium
- StyleRanch, Patio Home
- StatusActive
- Listing AgentKaren Mahoney
- Listing OfficeColdwell Banker Realty
Exterior
- ExteriorStucco
- Lot DescriptionZeroToOneUnitAcre
- RoofComposition
- ConstructionStucco
- FoundationSlab
Additional Information
- Date ListedSeptember 30th, 2024
- Days on Market82
- Short SaleN
- RE / Bank OwnedN
Community Information
- Address3417 Paseo Halcon
- AreaSN - San Clemente North
- SubdivisionSeascape Village (SS)
- CitySan Clemente
- CountyOrange
- Zip Code92672
Interior
- InteriorLaminate
- Interior FeaturesBreakfast Area, Ceiling Fan(s), High Ceilings, Open Floorplan, Quartz Counters, Storage, Unfurnished, Bedroom on Main Level, Main Level Primary
- AppliancesDishwasher, Disposal
- HeatingForced Air, Natural Gas
- CoolingCentral Air
- FireplaceYes
- FireplacesLiving Room
- # of Stories1
- StoriesOne
Price Change History for 3417 Paseo Halcon, San Clemente, (MLS® #OC24202769)
| Date | Details | Price | Change |
|---|---|---|---|
| Price Reduced (from $3,950) | $3,850 | $100 (2.53%) |
Similar Type Properties to OC24202769, 3417 Paseo Halcon, San Clemente
Back to ResultsSan Clemente 1046 Calle Del Cerro # 416
San Clemente 232 Via Presa
San Clemente 220 Avenida Montalvo # C
San Clemente 420 Monterey Lane # 3d
Similar Neighborhoods to "Seascape Village (SS)" in San Clemente, California
Back to Resultsvista Pacifica (vp)
- City:
- Price Range:
- $ - $
- Current Listings:
- 0
- HOA Dues:
- $
- Average Price per Square Foot:
- $
- Link:
- Vista Pacifica (VP)
vilamoura (vmo)
- City:
- Price Range:
- $ - $
- Current Listings:
- 0
- HOA Dues:
- $
- Average Price per Square Foot:
- $
- Link:
- Vilamoura (VMO)
Other
- City:
- San Clemente
- Price Range:
- $2,195 - $12,995
- Current Listings:
- 34
- HOA Dues:
- $0
- Average Price per Square Foot:
- $4
Based on information from California Regional Multiple Listing Service, Inc. as of December 23rd, 2024 at 9:15am PST. This information is for your personal, non-commercial use and may not be used for any purpose other than to identify prospective properties you may be interested in purchasing. Display of MLS data is usually deemed reliable but is NOT guaranteed accurate by the MLS. Buyers are responsible for verifying the accuracy of all information and should investigate the data themselves or retain appropriate professionals. Information from sources other than the Listing Agent may have been included in the MLS data. Unless otherwise specified in writing, Broker/Agent has not and will not verify any information obtained from other sources. The Broker/Agent providing the information contained herein may or may not have been the Listing and/or Selling Agent.

