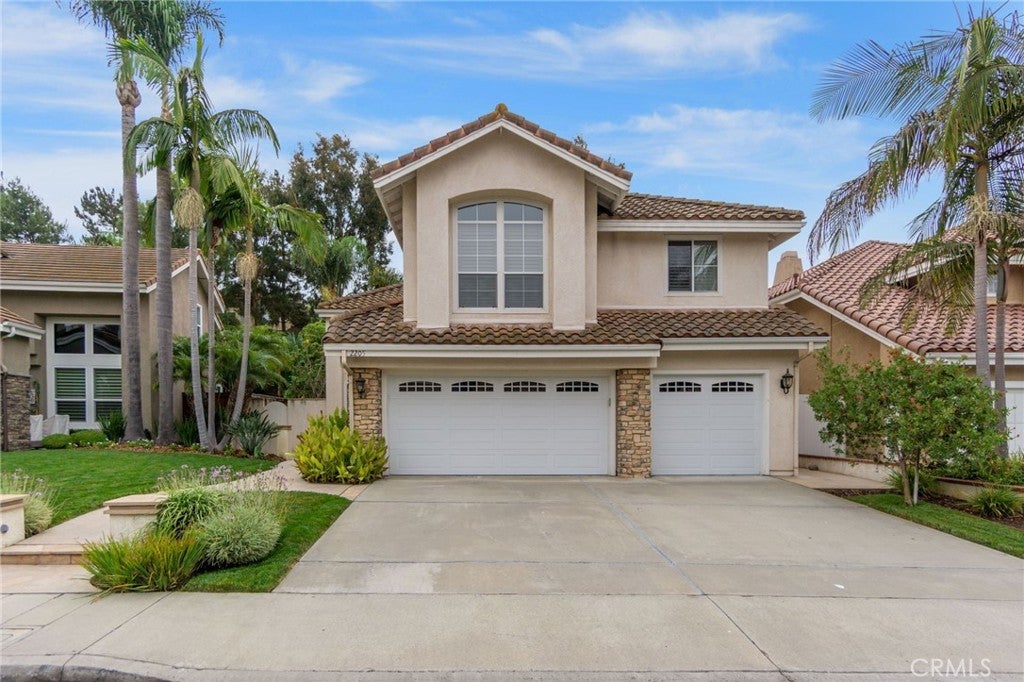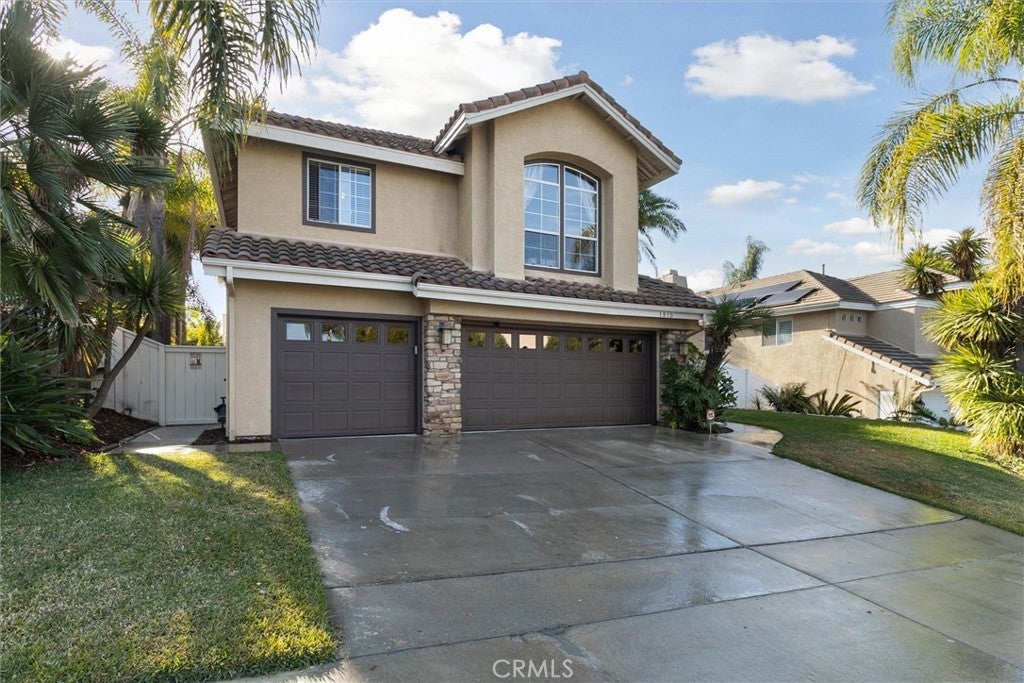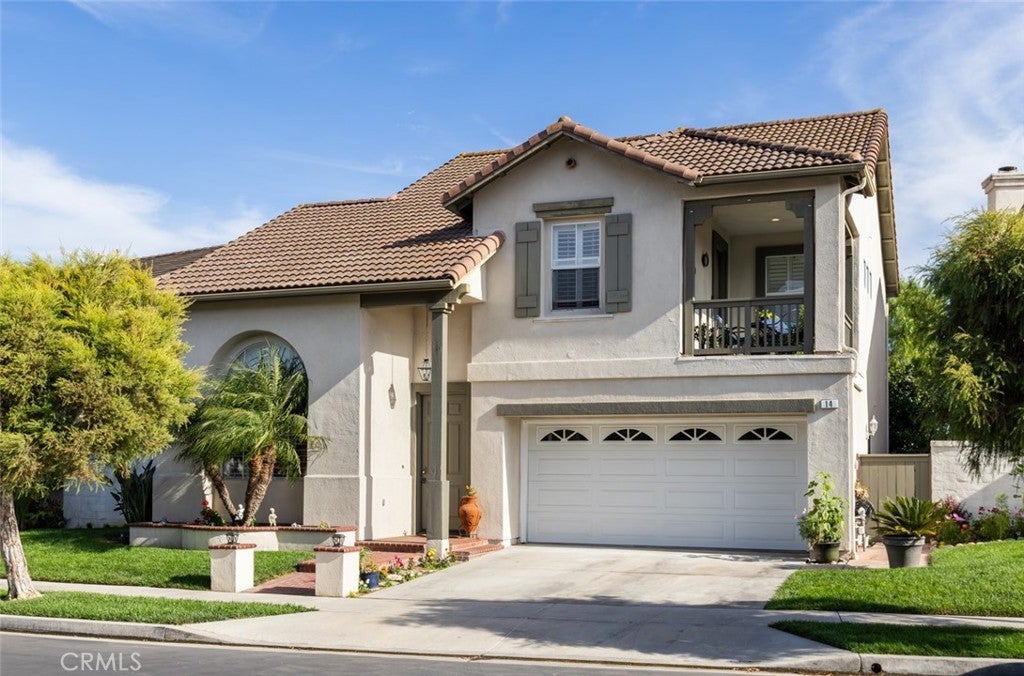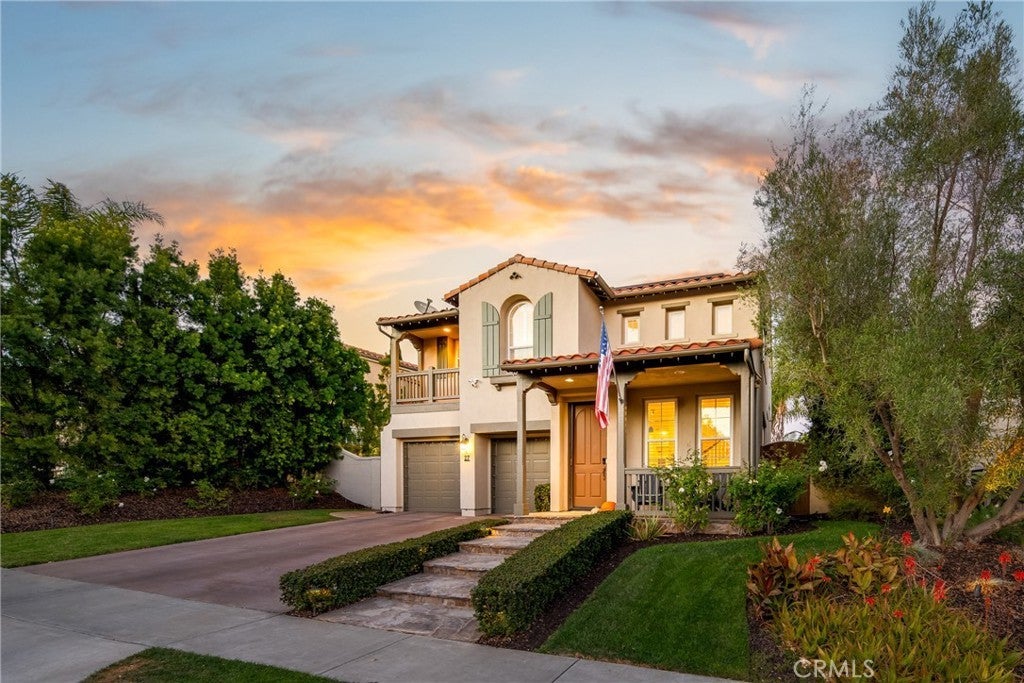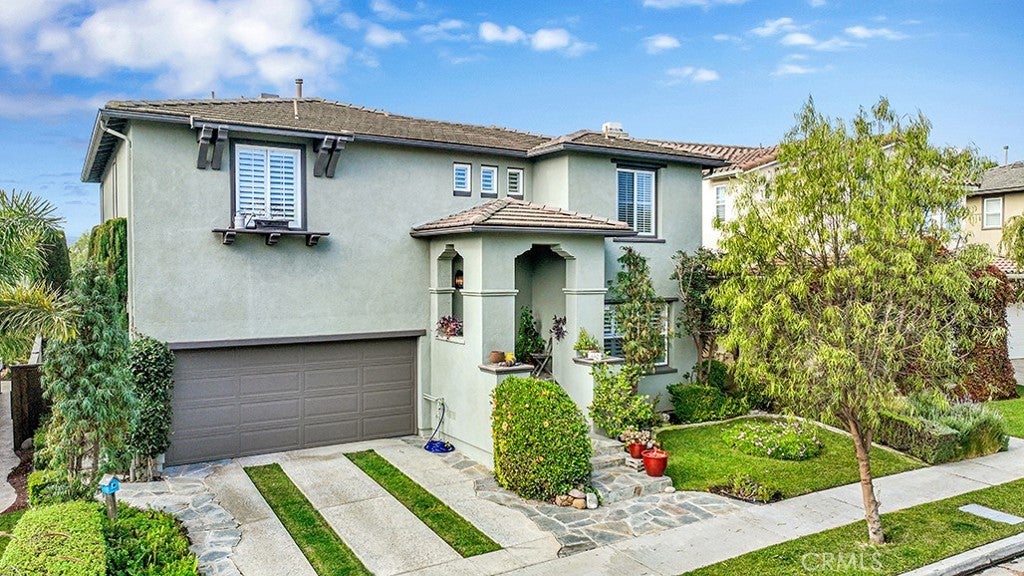$1,640,000 - 2205 Via Hombre, San Clemente
- 4Beds
- 3Baths
- 2,530SQ. Feet
- 0.13Acres
San Clemente Home For Sale
This beautiful home is located in a quiet cul-de-sac away from busy roads and noise in the highly desirable Flora Vista community of Forster Ranch. Custom front doors open to a living room with a cathedral-vaulted ceiling and an open floor plan. The formal dining space offers views of the beautiful pool with its custom rock waterfall. In the kitchen, you will find quartz countertops, a custom backsplash, stainless steel appliances, plenty of cabinet space, and a large garden window bringing in an abundance of natural light. The kitchen opens to a breakfast nook, which leads to the family room with a cozy fireplace. The private backyard is perfect for relaxation or entertainment. This serene outdoor space brings a tropical vibe featuring a refreshing saltwater pool, spa, custom rock waterfalls, and lush landscape. A newly built BBQ island includes a large built-in grill, bar seating, and a new outdoor refrigerator. All four bedrooms are located upstairs. The spacious primary suite boasts vaulted ceilings, abundant windows, and dual closets. The bath area includes a jetted soaking tub, an oversized shower, dual vanities, and new tile floors. The three additional bedrooms are large and customizable. Other features include custom plantation shutters, wrought iron stair railing, hardwood floors downstairs, plush carpet upstairs, new lighting fixtures, newer interior paint, dual AC units, reverse osmosis water filtration system, water ionizer system and a Ring security system. The three-car garage has epoxy flooring and provides plenty of space for parking and extra storage. The pool equipment has been upgraded in recent years including a new heater, a pump and a salt water system This home is just a short walk or ride to BAMS and Truman Benedict Elementary School and is in close proximity to greenbelts, parks, tennis courts, walking trails, and beaches.
Sales Agent

- Sam Smith
- San Clemente Realtor ®
- Phone: 949-204-5110
- Cell: 949-204-5110
- Contact Agent Now
Amenities
- AmenitiesPicnic Area
- UtilitiesCable Connected, Electricity Connected, Natural Gas Connected, Sewer Connected, Underground Utilities, Water Connected
- Parking Spaces3
- ParkingConcrete, Door-Multi, Direct Access, Driveway, Garage Faces Front, Garage, Garage Door Opener, Private, Side By Side
- # of Garages3
- GaragesConcrete, Door-Multi, Direct Access, Driveway, Garage Faces Front, Garage, Garage Door Opener, Private, Side By Side
- ViewPool
- Has PoolYes
- PoolFiltered, Heated, In Ground, Pebble, Private, Salt Water, Tile, Waterfall
- SecuritySecurity System, Carbon Monoxide Detector(s), Fire Sprinkler System, Smoke Detector(s), Security Lights
School Information
- DistrictCapistrano Unified
- ElementaryTruman Benedict
- MiddleBernice
- HighSan Clemente
Essential Information
- MLS® #OC24194224
- Price$1,640,000
- Bedrooms4
- Bathrooms3.00
- Full Baths2
- Half Baths1
- Square Footage2,530
- Acres0.13
- Year Built1991
- TypeResidential
- Sub-TypeSingle Family Residence
- StyleMediterranean
- StatusActive
- Listing AgentNatasha Fluman
- Listing OfficeKeller Williams OC Coastal Realty
Exterior
- ExteriorFrame, Stucco
- Exterior FeaturesBarbecue
- Lot DescriptionBack Yard, Cul-De-Sac, Front Yard, Greenbelt, Lawn, Level, Rectangular Lot, Sprinklers Timer, Sprinkler System, Street Level, Yard
- WindowsDouble Pane Windows, Garden Window(s), Plantation Shutters, Screens, Tinted Windows
- RoofTile
- ConstructionFrame, Stucco
- FoundationConcrete Perimeter, Slab
Additional Information
- Date ListedSeptember 18th, 2024
- Days on Market65
- Short SaleN
- RE / Bank OwnedN
Community Information
- Address2205 Via Hombre
- AreaFR - Forster Ranch
- SubdivisionFlora Vista (FV)
- CitySan Clemente
- CountyOrange
- Zip Code92673
Interior
- InteriorWood
- Interior FeaturesBuilt-in Features, Breakfast Area, Ceiling Fan(s), Cathedral Ceiling(s), Separate/Formal Dining Room, High Ceilings, Quartz Counters, Recessed Lighting, Tile Counters, Two Story Ceilings, All Bedrooms Up, Instant Hot Water, Primary Suite, Walk-In Closet(s)
- AppliancesConvection Oven, Double Oven, Dishwasher, Electric Oven, Gas Cooktop, Disposal, Gas Water Heater, Range Hood, Self Cleaning Oven, Water To Refrigerator, Water Purifier
- HeatingCentral, Forced Air, Natural Gas
- CoolingCentral Air, Dual, Electric
- FireplaceYes
- FireplacesFamily Room, Gas
- # of Stories2
- StoriesTwo
Price Change History for 2205 Via Hombre, San Clemente, (MLS® #OC24194224)
| Date | Details | Price | Change |
|---|---|---|---|
| Price Reduced (from $1,680,000) | $1,640,000 | $40,000 (2.38%) |
Similar Type Properties to OC24194224, 2205 Via Hombre, San Clemente
Back to ResultsSan Clemente 1910 Via Sage
San Clemente 14 Calle Boveda
San Clemente 27 Via Apuesto
San Clemente 440 Camino Flora Vista
Similar Neighborhoods to "Flora Vista (FV)" in San Clemente, California
Back to Resultsflora Vista (fv)
- City:
- Price Range:
- $ - $
- Current Listings:
- 0
- HOA Dues:
- $
- Average Price per Square Foot:
- $
- Link:
- Flora Vista (FV)
solana (sola)
- City:
- Price Range:
- $ - $
- Current Listings:
- 0
- HOA Dues:
- $
- Average Price per Square Foot:
- $
- Link:
- Solana (SOLA)
escala (escl)
- City:
- Price Range:
- $ - $
- Current Listings:
- 0
- HOA Dues:
- $
- Average Price per Square Foot:
- $
- Link:
- Escala (ESCL)
Based on information from California Regional Multiple Listing Service, Inc. as of December 23rd, 2024 at 3:15am PST. This information is for your personal, non-commercial use and may not be used for any purpose other than to identify prospective properties you may be interested in purchasing. Display of MLS data is usually deemed reliable but is NOT guaranteed accurate by the MLS. Buyers are responsible for verifying the accuracy of all information and should investigate the data themselves or retain appropriate professionals. Information from sources other than the Listing Agent may have been included in the MLS data. Unless otherwise specified in writing, Broker/Agent has not and will not verify any information obtained from other sources. The Broker/Agent providing the information contained herein may or may not have been the Listing and/or Selling Agent.

