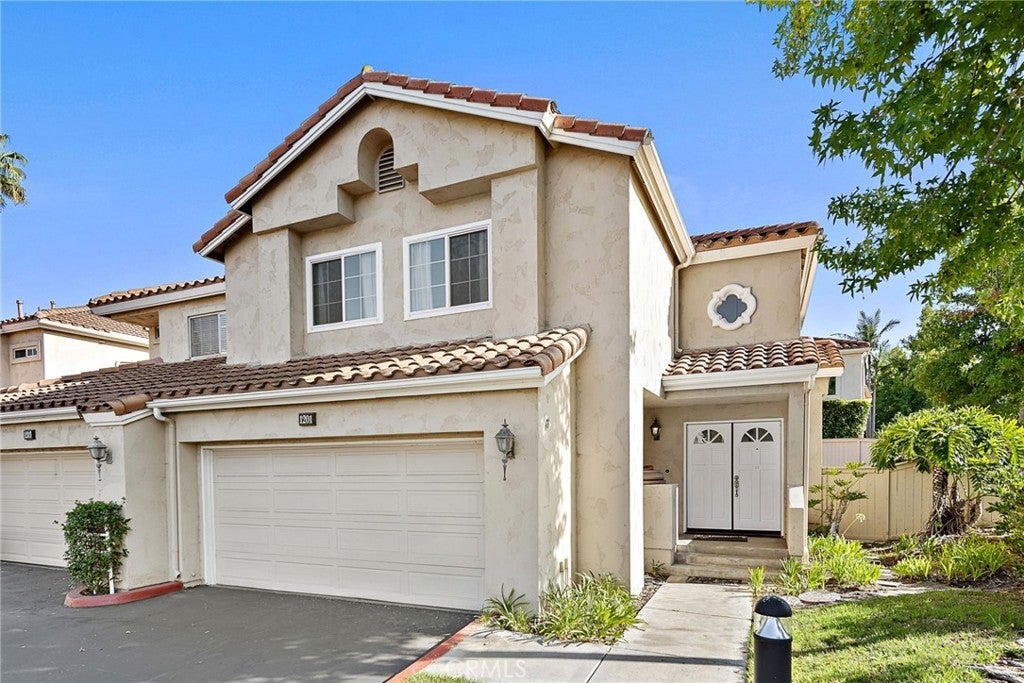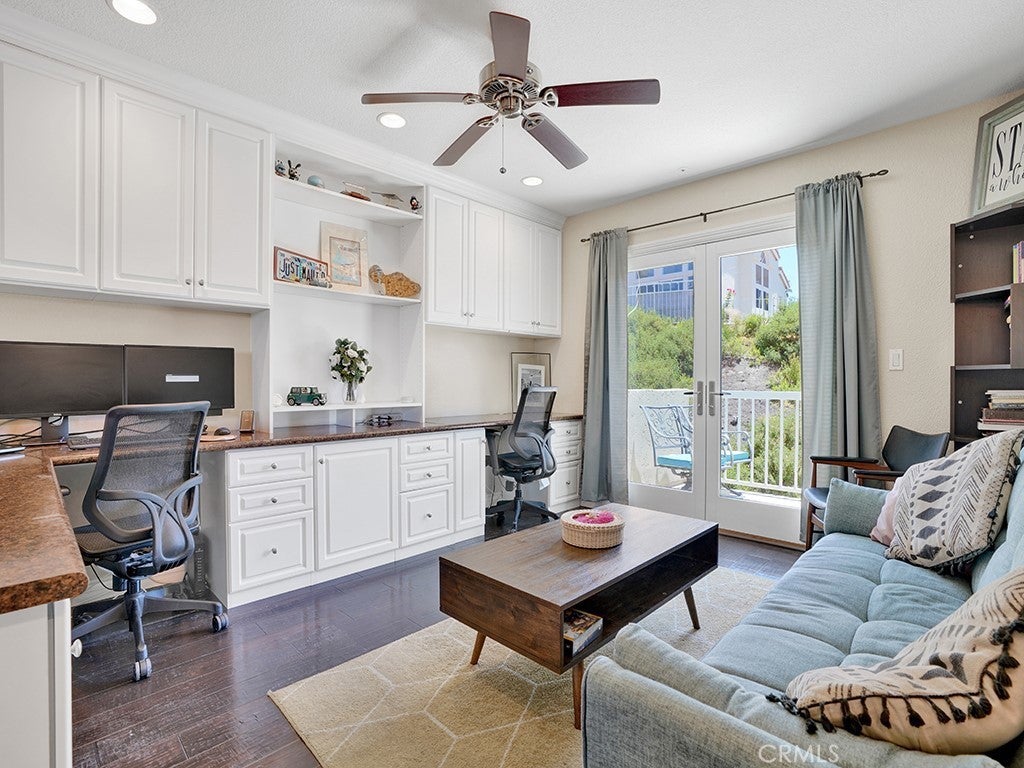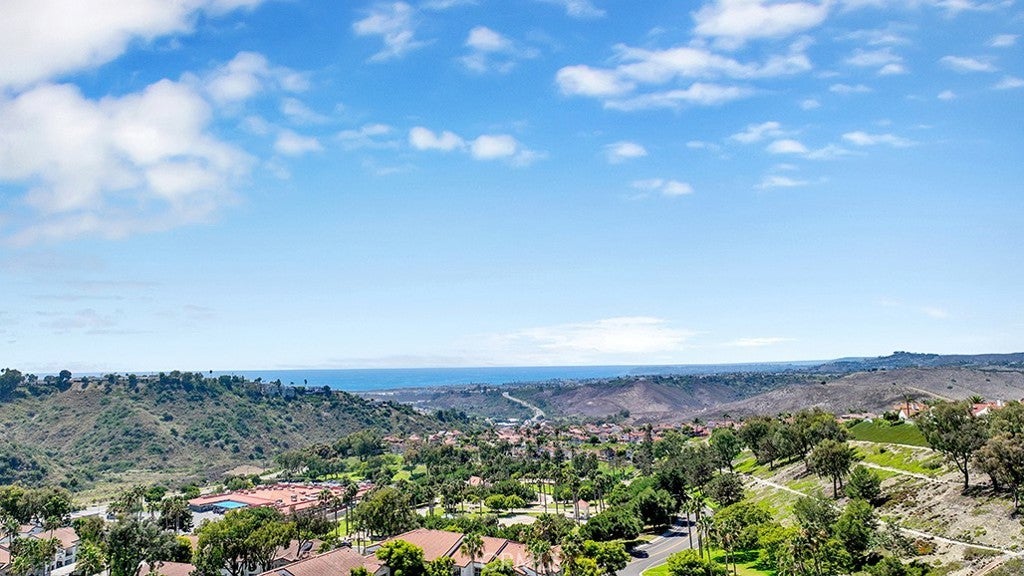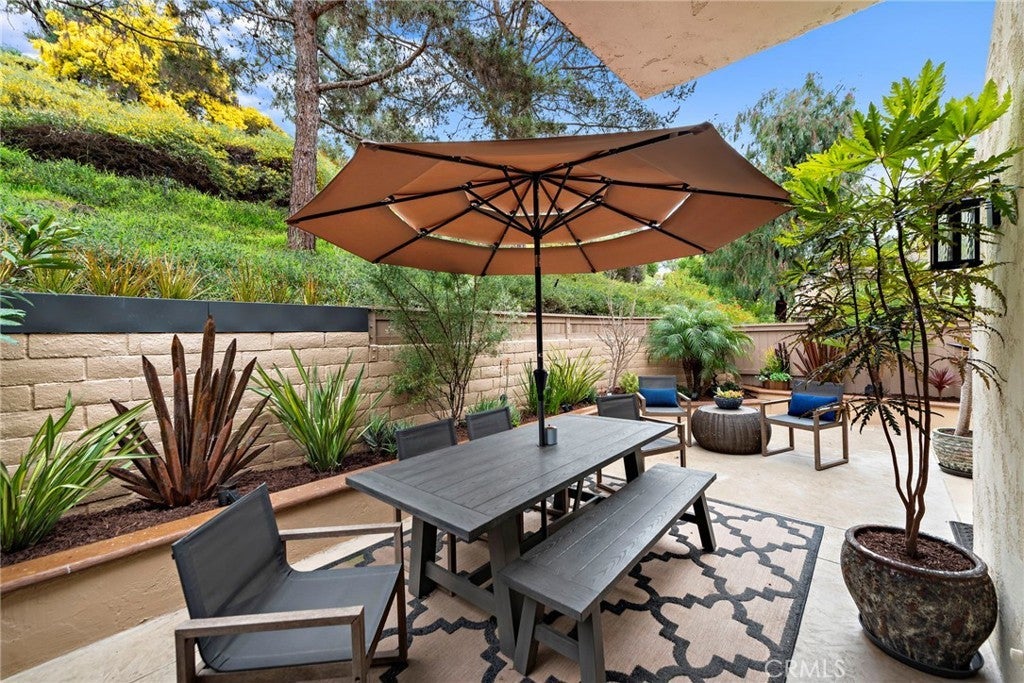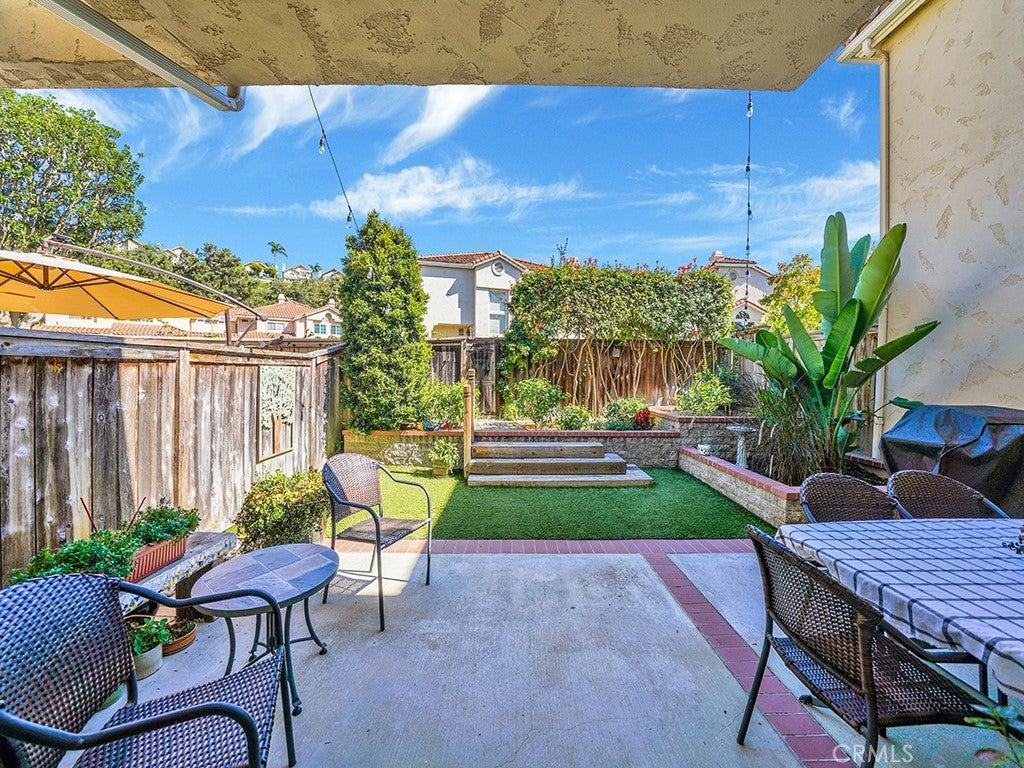$1,099,000 - 1201 Via Presa, San Clemente
- 3Beds
- 3Baths
- 1,847SQ. Feet
- 1989Built
San Clemente Home Sale
Beautifully updated end unit in the Vilamoura community of Rancho San Clemente! Offering a spacious and bright floor plan with incredible two-story ceilings, this 3 bedroom, 2.5 bath residence only shares one common wall with no one above or below. A plethora of windows flood the space with ample natural light and bring the outdoors in. The updated kitchen features granite counters, updated cabinetry, a center island and access to the backyard perfect for al fresco dining. A cozy two-way fireplace highlights the dining area and living room. All three bedrooms are on the upper level. Featuring a balcony, vaulted ceilings, fireplace and an updated primary bath, the primary bedroom is sure to impress. Perfect for relaxation and outdoor living, escape to the serene backyard patio which is enclosed and lined with lovely landscaping to enhance the space. Enjoy the added convenience of an interior laundry room closet and a two-car garage with direct access to the home. The Vilamoura community offers residents wonderful amenities including a relaxing pool, spa and BBQ area. The surrounding area of Rancho San Clemente also offers many perks including the Rancho San Clemente Park, Clarence Lobo Elementary, hiking and biking trails, the LifeTime Fitness center, shopping, dining and is just a short drive to Del Mar downtown and the beautiful San Clemente beaches!
Sales Agent

- Sam Smith
- San Clemente Realtor ®
- Phone: 949-204-5110
- Cell: 949-204-5110
- Contact Agent Now
Amenities
- AmenitiesMaintenance Grounds, Outdoor Cooking Area, Barbecue, Pool, Spa/Hot Tub
- Parking Spaces2
- ParkingDirect Access, Garage
- # of Garages2
- GaragesDirect Access, Garage
- ViewNone
- Has PoolYes
- PoolCommunity, In Ground, Association
- SecurityFire Sprinkler System
School Information
- DistrictCapistrano Unified
Essential Information
- MLS® #OC24188092
- Price$1,099,000
- Bedrooms3
- Bathrooms3.00
- Full Baths2
- Half Baths1
- Square Footage1,847
- Acres0.00
- Year Built1989
- TypeResidential
- Sub-TypeCondominium
- StatusClosed
- Listing AgentBill Conrad
- Listing OfficeConrad Realtors Inc
Exterior
- ExteriorStucco
- ConstructionStucco
Additional Information
- Date ListedSeptember 10th, 2024
- Short SaleN
- RE / Bank OwnedN
Community Information
- Address1201 Via Presa
- AreaRS - Rancho San Clemente
- SubdivisionVilamoura (VMO)
- CitySan Clemente
- CountyOrange
- Zip Code92672
Interior
- Interior FeaturesBreakfast Bar, Balcony, Cathedral Ceiling(s), Separate/Formal Dining Room, Granite Counters, High Ceilings, Stone Counters, Recessed Lighting, Two Story Ceilings, All Bedrooms Up
- AppliancesDishwasher, Gas Range, Microwave
- HeatingForced Air
- CoolingCentral Air
- FireplaceYes
- FireplacesDining Room, Living Room, Primary Bedroom, Multi-Sided
- # of Stories2
- StoriesTwo
Price Change History for 1201 Via Presa, San Clemente, (MLS® #OC24188092)
| Date | Details | Price | Change |
|---|---|---|---|
| Closed (from Active Under Contract) | – | – |
Similar Type Properties to OC24188092, 1201 Via Presa, San Clemente
Back to ResultsSan Clemente 515 Via Presa
San Clemente 912 Via Presa
San Clemente 613 Via Presa
San Clemente 911 Via Presa
Similar Neighborhoods to "" in San Clemente, California
Back to ResultsVilamoura (vmo)
- City:
- San Clemente
- Price Range:
- $849,900 - $1,333,000
- Current Listings:
- 11
- HOA Dues:
- $394
- Average Price per Square Foot:
- $646
Based on information from California Regional Multiple Listing Service, Inc. as of January 14th, 2025 at 8:26pm PST. This information is for your personal, non-commercial use and may not be used for any purpose other than to identify prospective properties you may be interested in purchasing. Display of MLS data is usually deemed reliable but is NOT guaranteed accurate by the MLS. Buyers are responsible for verifying the accuracy of all information and should investigate the data themselves or retain appropriate professionals. Information from sources other than the Listing Agent may have been included in the MLS data. Unless otherwise specified in writing, Broker/Agent has not and will not verify any information obtained from other sources. The Broker/Agent providing the information contained herein may or may not have been the Listing and/or Selling Agent.

