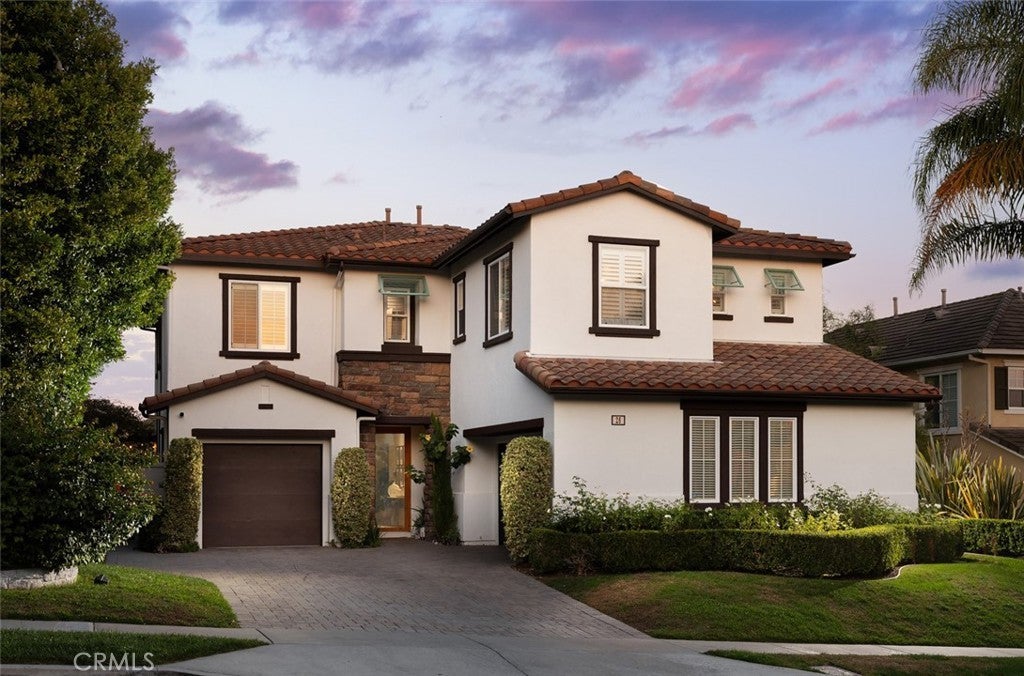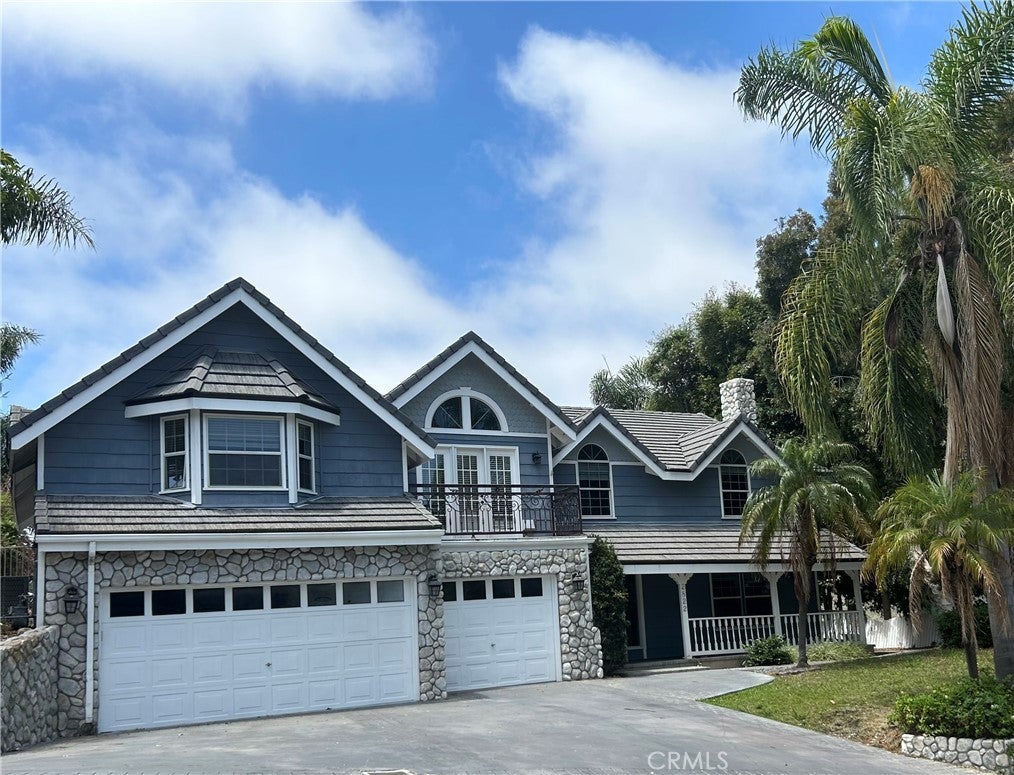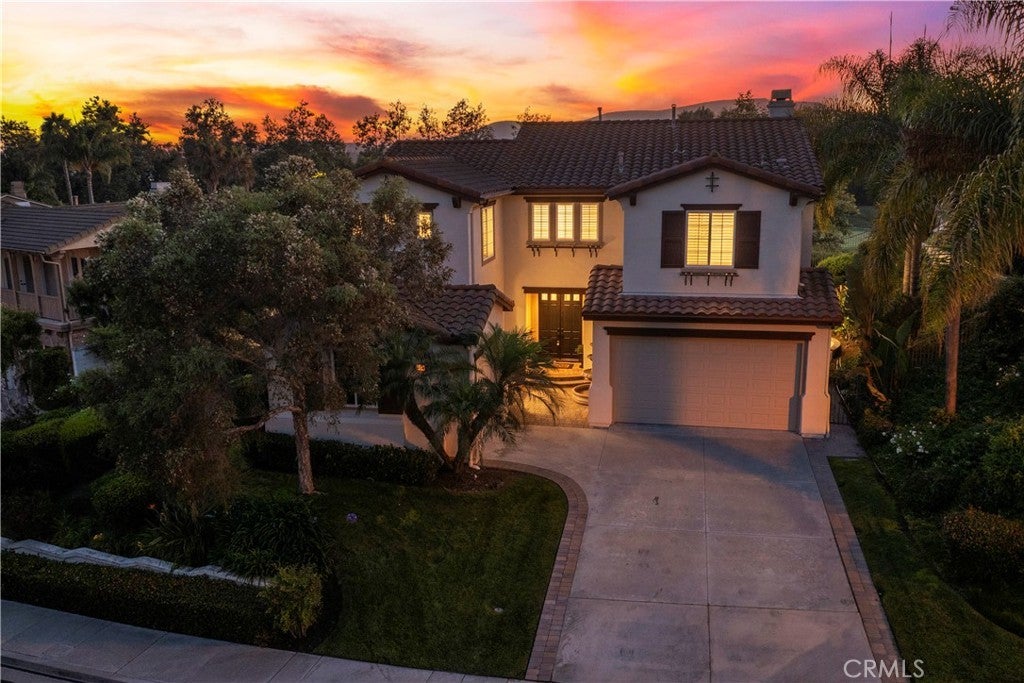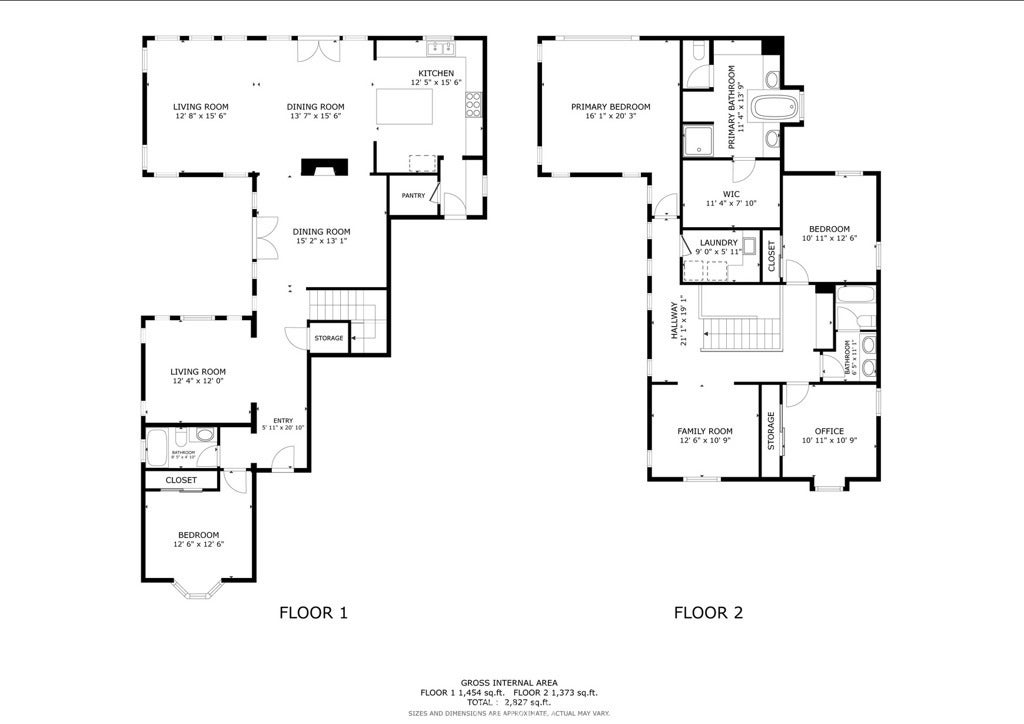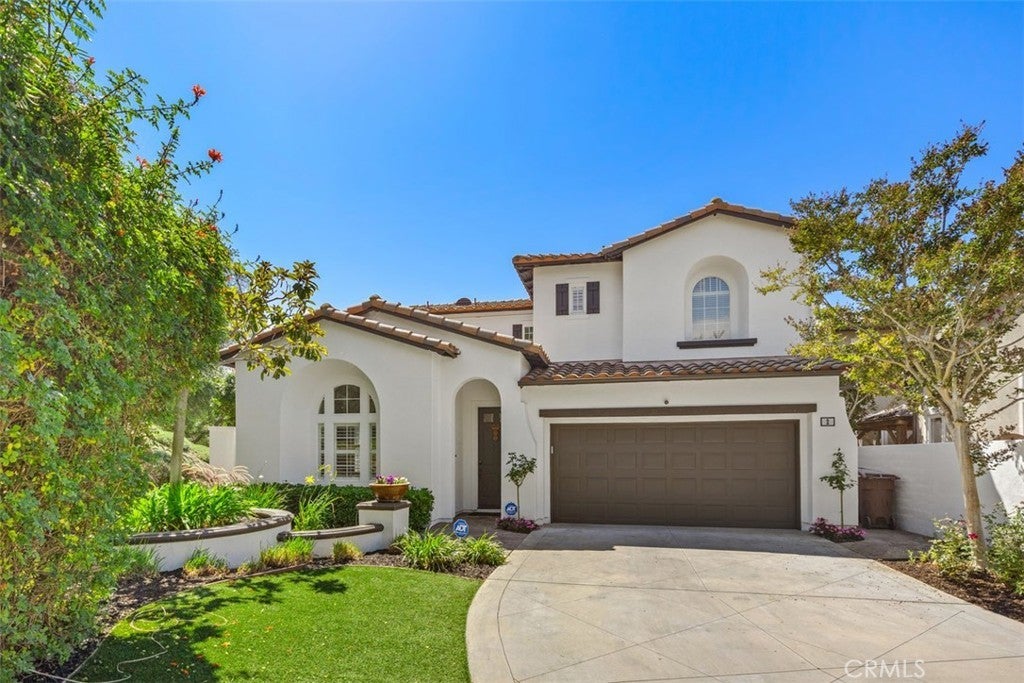$2,195,000 - 26 Via Belleza, San Clemente
- 5Beds
- 3Baths
- 2,992SQ. Feet
- 0.16Acres
San Clemente Home For Sale
Nestled in the prestigious Miraleste tract within the sought-after Talega Community, this exquisitely upgraded 5-bedroom, 3-bathroom home offers nearly 3,000 sq ft of luxurious living space with stunning views of rolling hills and serene nature, providing an unparalleled sense of tranquility. With approx $500,000 spent on high-end upgrades inside and out, this home is the epitome of elegance and comfort. Step inside to discover new wide plank hardwood flooring that flows seamlessly throughout the entire home. The main floor features a spacious bedroom and a remodeled bathroom, perfect for guests. The heart of the home is the updated kitchen, adorned with beautiful marble countertops, matching backsplash, double ovens, built-in refrigerator and anchored around a large center island with breakfast bar. This culinary space opens up to a cozy family room, where you’ll find a refaced fireplace and French doors leading to an entertainer’s backyard. The outdoor space is complete with a covered patio, low-maintenance artificial turf, a putting green, and a gas fireplace. The light-filled living room is a haven of natural beauty, featuring palladium windows and three sets of French doors that open to the meticulously landscaped backyard. The luxurious primary bedroom retreat is a true sanctuary, boasting a spacious balcony with breathtaking views, his & hers closets, and an exquisite en-suite bathroom. This spa-like space includes a steam shower, stand-alone bathtub, quartz countertops, custom mirrors, and designer tile heated floors. Upstairs, you’ll find three additional bedrooms, each with upgraded closets featuring built-in wardrobes. The fully remodeled bathroom on this level is a masterpiece, with tiled walls, a custom drop-down ceiling with surround accent lighting, heat lamp, and dual sink vanity. The convenience of an upstairs laundry room, complete with a washer and dryer, adds to the home’s functional appeal. Every detail in this home has been thoughtfully designed, including the custom vanities, designer tiles, and Kohler Grohe fixtures in the bathrooms. The exterior has been recently painted and features a brand-new front door, two new garage doors, and pavers installed around the entire home. Living in the Talega Community means access to an array of amenities, including several association pools, scenic hiking trails, parks, community events, the Freddie Couples Golf Course, the Village Shopping Center, and the award-winning K-8 Vista Del Mar school.
Sales Agent

- Sam Smith
- San Clemente Realtor ®
- Phone: 949-204-5110
- Cell: 949-204-5110
- Contact Agent Now
Amenities
- AmenitiesClubhouse, Sport Court, Golf Course, Maintenance Grounds, Meeting Room, Playground, Pickleball, Pool, Tennis Court(s), Trail(s)
- UtilitiesCable Connected, Electricity Connected, Natural Gas Connected, Sewer Connected, Water Connected
- Parking Spaces3
- ParkingDirect Access, Driveway Level, Driveway, Garage Faces Front, Garage
- # of Garages3
- GaragesDirect Access, Driveway Level, Driveway, Garage Faces Front, Garage
- ViewHills, Panoramic
- Has PoolYes
- PoolHeated, Lap, Association
- SecurityCarbon Monoxide Detector(s), Fire Sprinkler System, Smoke Detector(s)
School Information
- DistrictCapistrano Unified
- ElementaryVista Del Mar
- MiddleVista Del Mar
- HighSan Clemente
Essential Information
- MLS® #OC24183164
- Price$2,195,000
- Bedrooms5
- Bathrooms3.00
- Full Baths3
- Square Footage2,992
- Acres0.16
- Year Built2002
- TypeResidential
- Sub-TypeSingle Family Residence
- StyleMediterranean
- StatusActive
- Listing AgentLaura Ginn
- Listing OfficeBerkshire Hathaway HomeService
Exterior
- ExteriorStucco
- Exterior FeaturesRain Gutters
- Lot Description0-1 Unit/Acre, Front Yard, Lawn, Landscaped, Sprinkler System, Yard
- WindowsDouble Pane Windows, Palladian Window(s)
- RoofConcrete
- ConstructionStucco
- FoundationSlab
Additional Information
- Date ListedSeptember 4th, 2024
- Days on Market17
- Short SaleN
- RE / Bank OwnedN
Community Information
- Address26 Via Belleza
- AreaTL - Talega
- CitySan Clemente
- CountyOrange
- Zip Code92673
Interior
- InteriorWood
- Interior FeaturesBuilt-in Features, Balcony, Ceiling Fan(s), Cathedral Ceiling(s), High Ceilings, Open Floorplan, Quartz Counters, Stone Counters, Recessed Lighting, Two Story Ceilings, Bedroom on Main Level, Entrance Foyer, Primary Suite, Walk-In Closet(s)
- AppliancesDishwasher, Gas Cooktop, Disposal, Microwave, Refrigerator, Range Hood, Dryer, Washer
- HeatingCentral, Fireplace(s), Solar, See Remarks
- CoolingCentral Air, Dual
- FireplaceYes
- FireplacesFamily Room, Gas, Outside
- # of Stories2
- StoriesTwo
Similar Type Properties to OC24183164, 26 Via Belleza, San Clemente
Back to ResultsSan Clemente 2822 Via Amapola
San Clemente 216 Via Sedona
San Clemente 15 Via Regalo
San Clemente 2 Via Paquete
Similar Neighborhoods to "" in San Clemente, California
Back to ResultsNormandie Ridge (nr)
- City:
- San Clemente
- Price Range:
- $1,899,888 - $1,899,888
- Current Listings:
- 1
- HOA Dues:
- $75
- Average Price per Square Foot:
- $484
monterey (mont)
- City:
- Price Range:
- $ - $
- Current Listings:
- 0
- HOA Dues:
- $
- Average Price per Square Foot:
- $
- Link:
- Monterey (MONT)
portomarin (porm)
- City:
- Price Range:
- $ - $
- Current Listings:
- 0
- HOA Dues:
- $
- Average Price per Square Foot:
- $
- Link:
- Portomarin (PORM)
Based on information from California Regional Multiple Listing Service, Inc. as of September 27th, 2024 at 2:17am PDT. This information is for your personal, non-commercial use and may not be used for any purpose other than to identify prospective properties you may be interested in purchasing. Display of MLS data is usually deemed reliable but is NOT guaranteed accurate by the MLS. Buyers are responsible for verifying the accuracy of all information and should investigate the data themselves or retain appropriate professionals. Information from sources other than the Listing Agent may have been included in the MLS data. Unless otherwise specified in writing, Broker/Agent has not and will not verify any information obtained from other sources. The Broker/Agent providing the information contained herein may or may not have been the Listing and/or Selling Agent.

