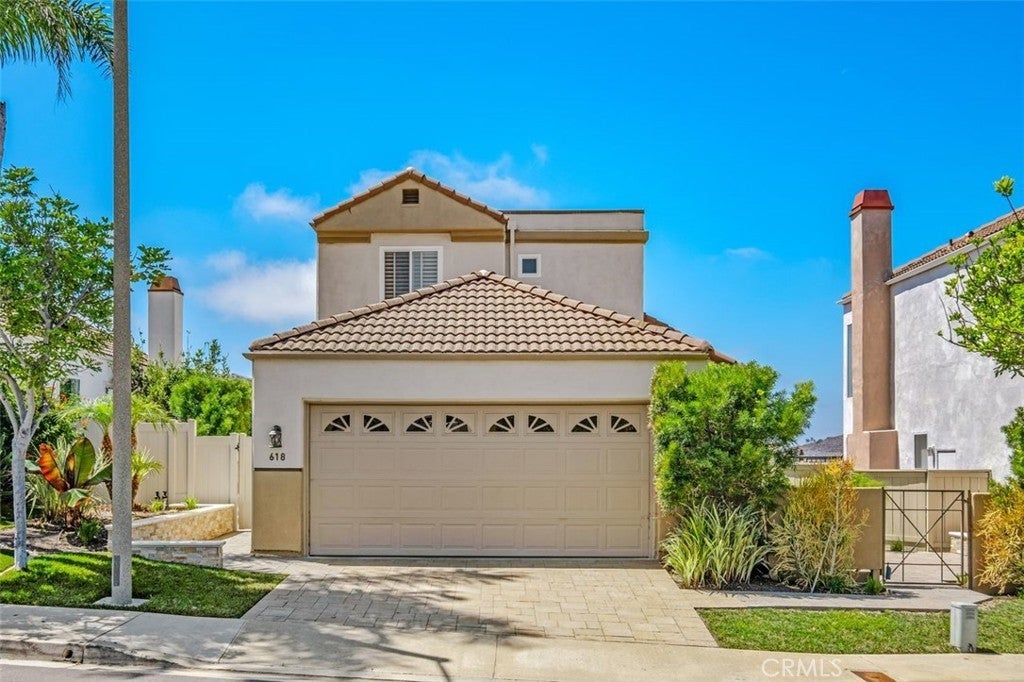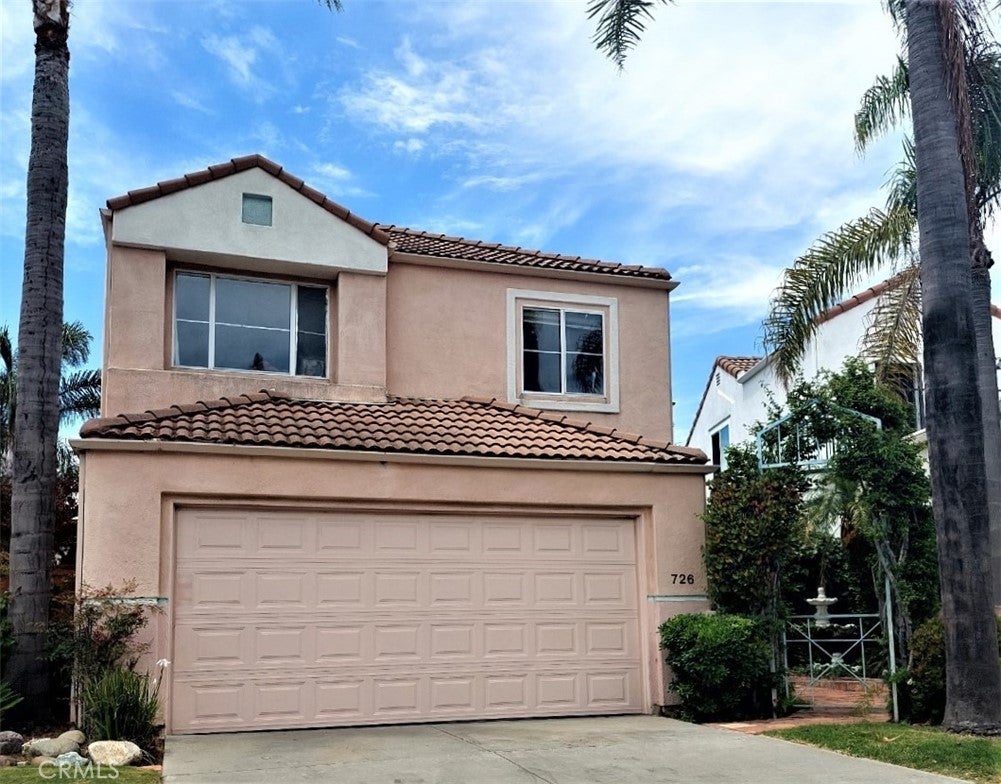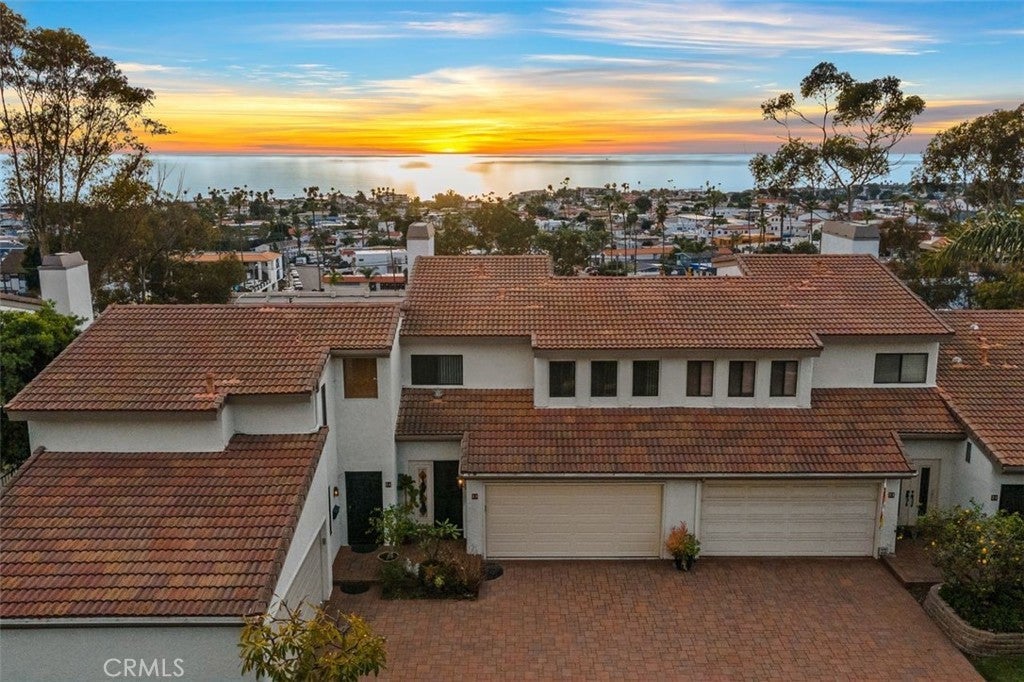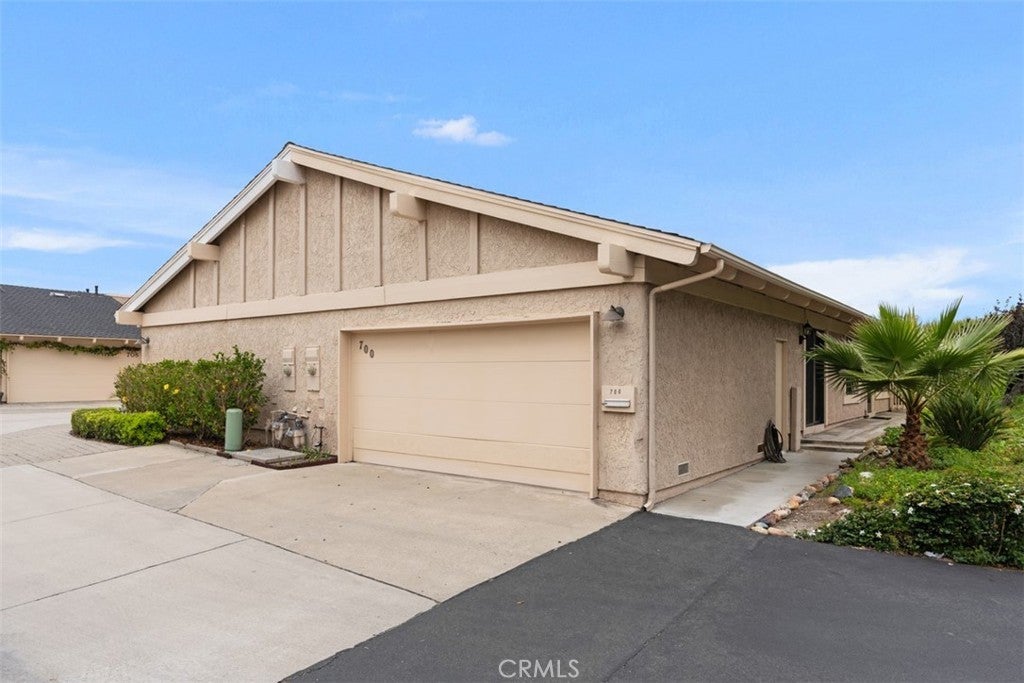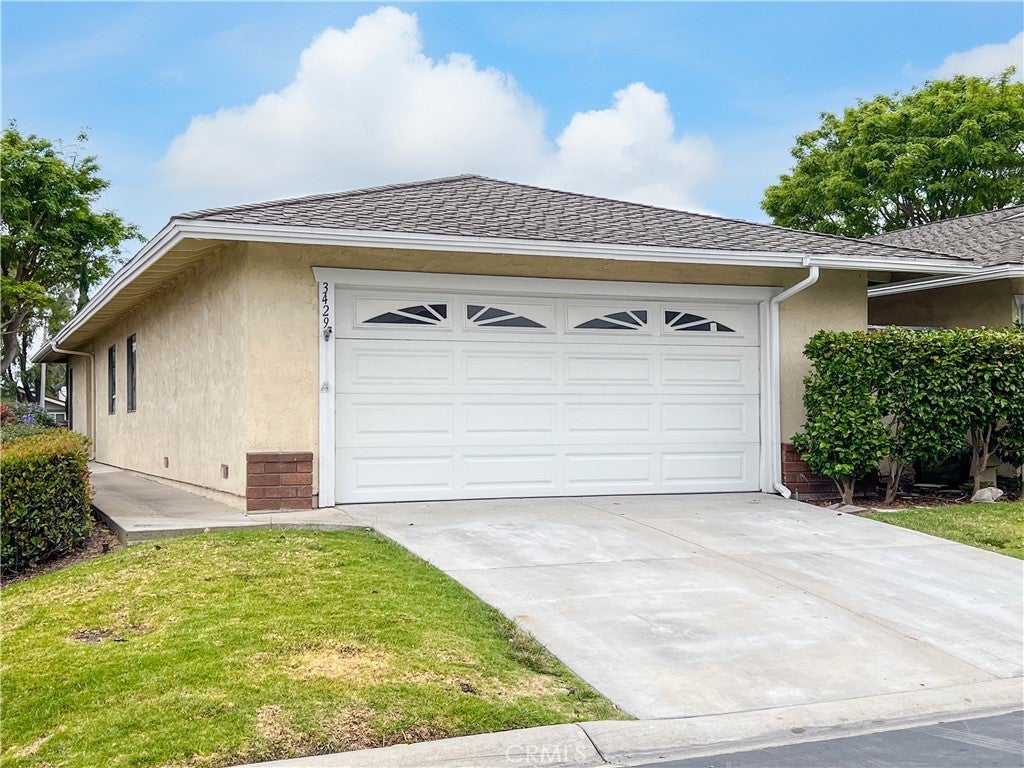$1,199,000 - 618 Via Espiritu, San Clemente
- 2Beds
- 3Baths
- 1,581SQ. Feet
- 1985Built
San Clemente Home Sale
Welcome to your dream home in Rancho San Clemente! This exquisitely remodeled 2-bedroom, 2.5-bathroom gem, complete with a versatile HUGE LOFT, and MAIN FLOOR PRIMARY SUITE offers breathtaking ocean views from the main living areas and bedroom. As you arrive, you’ll be greeted by an enclosed front courtyard. Step inside to a bright and airy interior, where large windows and French doors seamlessly connect you to the stunning OCEAN and CANYON VIEWS back patio. This outdoor oasis features a wraparound design with pavers, complemented by a stone Fireplace, built-in BBQ, Alumawood patio cover, and a lush grass area—ideal for both entertaining and peaceful retreats. The main-level primary bedroom is a true sanctuary, boasting captivating ocean and canyon views, a spacious walk-in closet, and a luxurious en-suite bathroom. This spa-like retreat is adorned with modern white cabinetry, solid surface counters, and an elegant glass and tile shower. The heart of the home is the newly updated kitchen, showcasing sleek white cabinets, solid surface countertops, a stylish tile backsplash, and top-of-the-line stainless steel appliances. Enjoy casual meals or your morning coffee in the charming nook, which could also serve as a cozy coffee bar. The expansive living room features a beautiful fireplace and is bathed in natural light from the large windows. New recessed lighting throughout enhances the home's contemporary feel. Conveniently located near the front door, a powder room is available for guests. Upstairs, the loft area offers versatility and overlooks the living room below and can easily be converted to a 3RD BEDROOM. A second updated bathroom, with a beautifully tiled shower/tub combination, is situated adjacent to the second bedroom, which also includes a walk-in closet. The property also includes a large two-car garage with laundry facilities and an EV Car charger. Embrace the outdoor lifestyle with nearby hiking trails and open spaces, while being just a short drive from downtown San Clemente, the Pier, and the Outlet Mall. This home offers new Pex piping, new dual paned windows, laminate flooring, plantation shutters, crown moldings, a stone fireplace, and so many more upgrades making it modern and move-in ready! Don’t miss out on the chance to call this ocean-view paradise your home and savor spectacular sunsets from your back patio!
Sales Agent

- Sam Smith
- San Clemente Realtor ®
- Phone: 949-204-5110
- Cell: 949-204-5110
- Contact Agent Now
Amenities
- AmenitiesCall for Rules, Maintenance Grounds
- UtilitiesCable Available, Electricity Available, Natural Gas Available, Phone Available, Sewer Connected, Water Available
- Parking Spaces2
- ParkingDoor-Multi, Driveway, Garage, Garage Door Opener
- # of Garages2
- GaragesDoor-Multi, Driveway, Garage, Garage Door Opener
- ViewCatalina, City Lights, Canyon, Hills, Ocean, Water
- PoolNone
- SecurityCarbon Monoxide Detector(s), Smoke Detector(s)
School Information
- DistrictCapistrano Unified
- ElementaryClarence Lobo
- MiddleBernice
- HighSan Clemente
Essential Information
- MLS® #OC24172526
- Price$1,199,000
- Bedrooms2
- Bathrooms3.00
- Full Baths2
- Half Baths1
- Square Footage1,581
- Acres0.00
- Year Built1985
- TypeResidential
- Sub-TypeCondominium
- StyleSpanish
- StatusClosed
- Listing AgentCandice Blair
- Listing OfficeColdwell Banker Realty
Exterior
- ExteriorDrywall, Stucco
- Exterior FeaturesLighting, Rain Gutters
- Lot DescriptionFront Yard, Landscaped, Sprinklers Timer, Sprinkler System, Yard
- WindowsDouble Pane Windows, Insulated Windows, Screens, Shutters
- RoofTile
- ConstructionDrywall, Stucco
- FoundationSlab
Additional Information
- Date ListedJune 18th, 2024
- Days on Market23
- Short SaleN
- RE / Bank OwnedN
Community Information
- Address618 Via Espiritu
- AreaRS - Rancho San Clemente
- SubdivisionVillagio (VIL)
- CitySan Clemente
- CountyOrange
- Zip Code92672
Interior
- InteriorLaminate
- Interior FeaturesBreakfast Area, Ceiling Fan(s), Cathedral Ceiling(s), High Ceilings, Open Floorplan, Loft, Main Level Primary, Walk-In Closet(s)
- AppliancesDishwasher, Disposal, Gas Oven, Gas Range, Microwave, Vented Exhaust Fan, Water Heater
- HeatingForced Air
- CoolingCentral Air
- FireplaceYes
- FireplacesGas Starter, Living Room, Outside
- # of Stories2
- StoriesTwo
Price Change History for 618 Via Espiritu, San Clemente, (MLS® #OC24172526)
| Date | Details | Price | Change |
|---|---|---|---|
| Closed | – | – | |
| Pending | – | – | |
| Active Under Contract | – | – | |
| Active | – | – | |
| Active Under Contract (from Active) | – | – |
Similar Type Properties to OC24172526, 618 Via Espiritu, San Clemente
Back to ResultsSan Clemente 726 Via Nublado
San Clemente 23 Vista Encanta # 23
San Clemente 700 Avenida Magdalena
San Clemente 3429 Paseo Flamenco
Similar Neighborhoods to "" in San Clemente, California
Back to ResultsVillagio (vil)
- City:
- San Clemente
- Price Range:
- $999,999 - $1,489,000
- Current Listings:
- 5
- HOA Dues:
- $198
- Average Price per Square Foot:
- $699
Seaview Townhomes (st)
- City:
- San Clemente
- Price Range:
- $975,000 - $1,299,995
- Current Listings:
- 4
- HOA Dues:
- $460
- Average Price per Square Foot:
- $658
President Heights I (ph)
- City:
- San Clemente
- Price Range:
- $795,000 - $1,295,000
- Current Listings:
- 7
- HOA Dues:
- $390
- Average Price per Square Foot:
- $855
Based on information from California Regional Multiple Listing Service, Inc. as of January 14th, 2025 at 8:26pm PST. This information is for your personal, non-commercial use and may not be used for any purpose other than to identify prospective properties you may be interested in purchasing. Display of MLS data is usually deemed reliable but is NOT guaranteed accurate by the MLS. Buyers are responsible for verifying the accuracy of all information and should investigate the data themselves or retain appropriate professionals. Information from sources other than the Listing Agent may have been included in the MLS data. Unless otherwise specified in writing, Broker/Agent has not and will not verify any information obtained from other sources. The Broker/Agent providing the information contained herein may or may not have been the Listing and/or Selling Agent.

