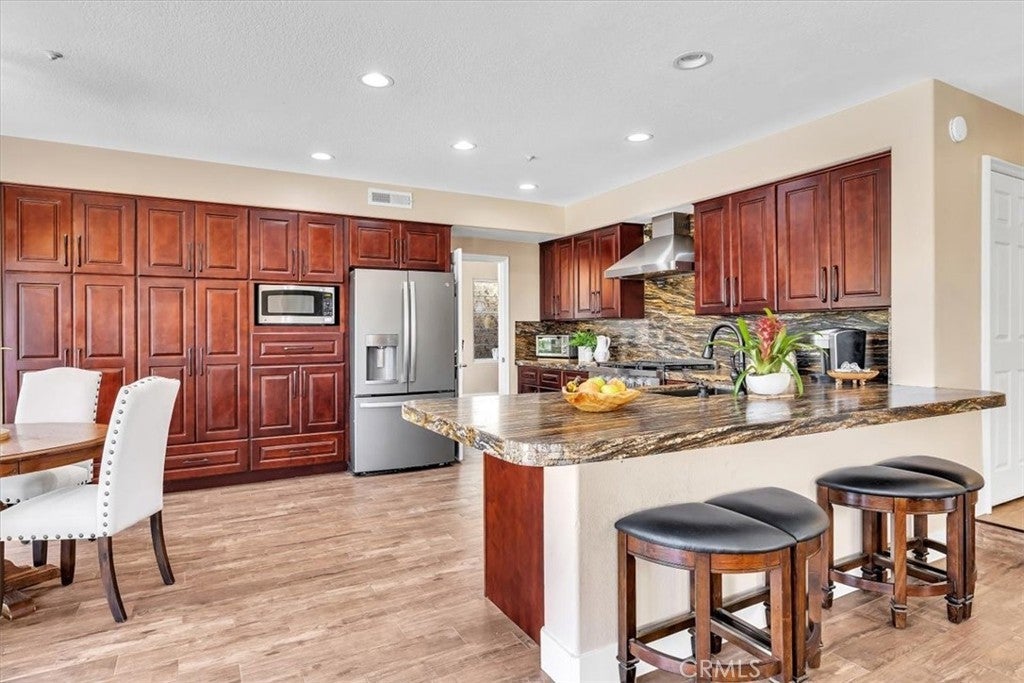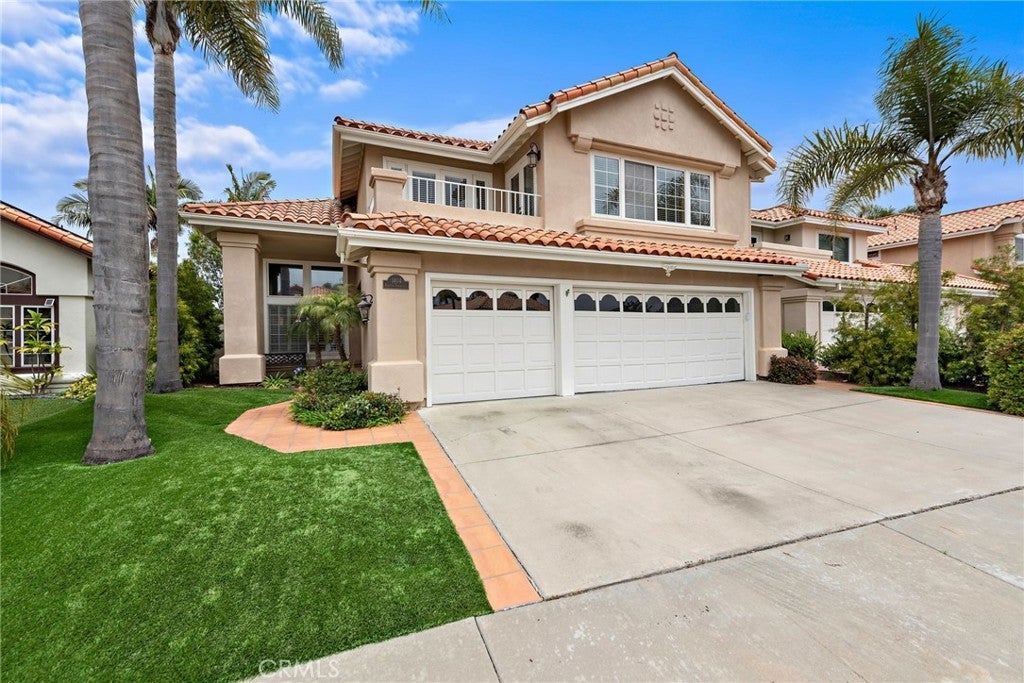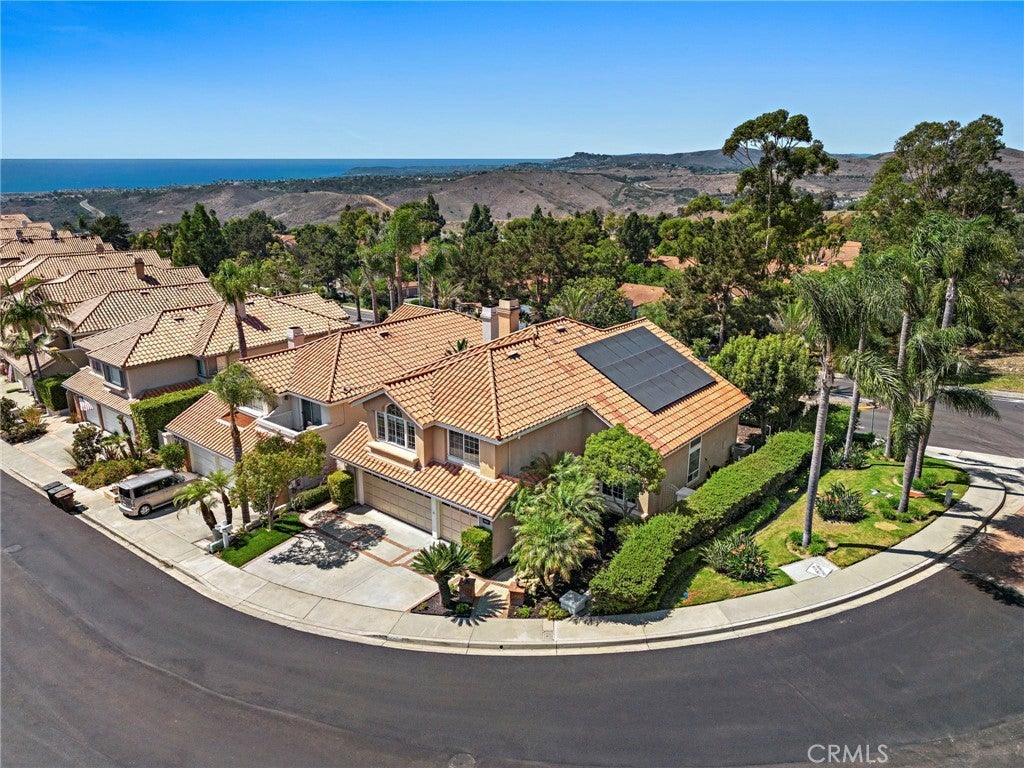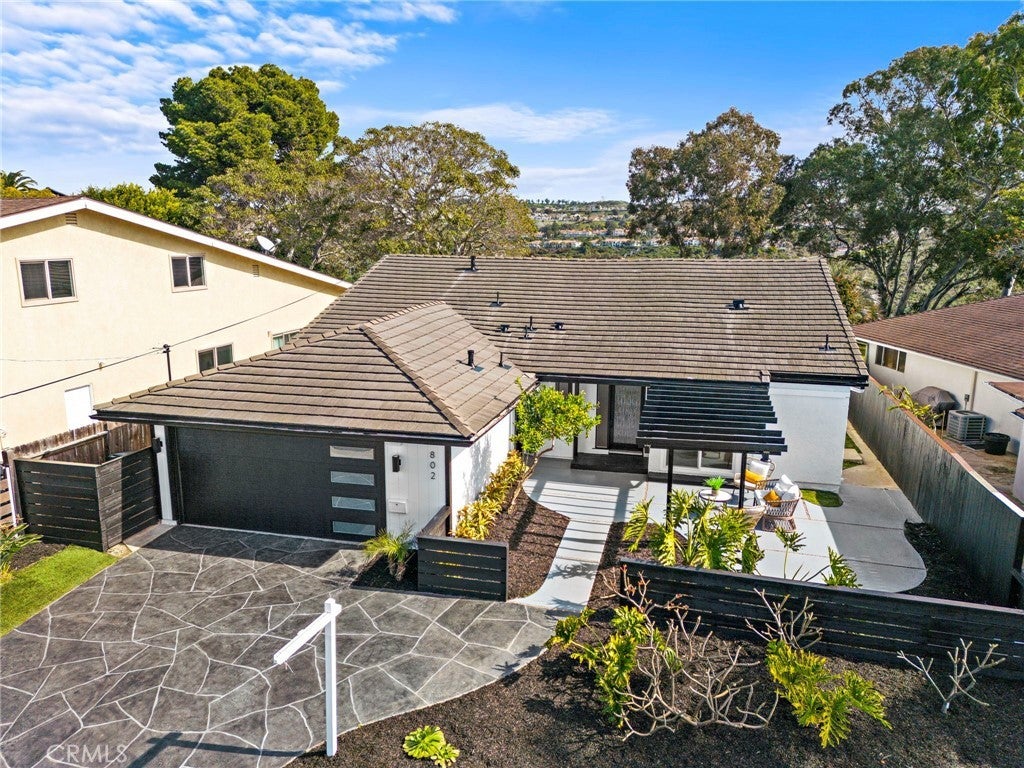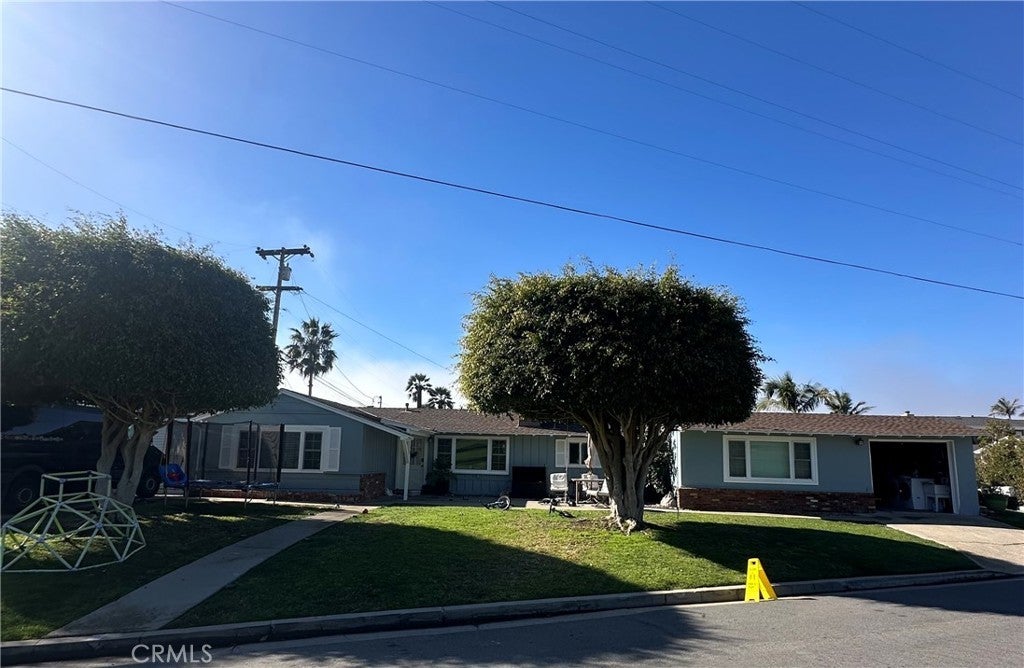$1,499,000 - 1211 Via Visalia, San Clemente
- 5Beds
- 3Baths
- 2,822SQ. Feet
- 0.11Acres
San Clemente Home Sale
Opportunity awaits in this fabulous 5-bedroom, 3-bathroom home with 2,795 square feet of living space, located in the coveted ocean-view community of Brisa Del Mar in Rancho San Clemente. This beautiful home boasts soaring two-story ceilings in the living and dining rooms, filling the space with an abundance of natural light. The main level has been recently remodeled and features medium finish porcelain wood plank flooring throughout, adding a touch of modern elegance. Love to cook? The all-new kitchen is beyond spacious and comes complete with solid slab stone counters, custom dark-finish wood cabinetry, and a full suite of stainless steel appliances. Enjoy casual meals in the breakfast nook or grab a seat at the counter for a quick bite. Convenience meets luxury with a main-level bedroom and a fully remodeled bathroom featuring slab stone counters, custom cabinetry, all new walk-in shower, new fixtures, and updated lighting. Finishing off the main level is the laundry room and access to the 3 car garage. Upstairs, you’ll find four additional spacious bedrooms and two bathrooms. The primary suite is a true retreat, featuring vaulted ceilings, stunning hills/trees views, and peek ocean views. The en-suite bathroom includes an oversized dual sink vanity, a separate soaking tub and shower, and both a walk-in and reach-in closet. All guest rooms are generously sized and share an oversized hall bathroom. The home has been thoughtfully updated throughout, including all new plumbing lines and ultimate peace of mind with PAID-FOR SOLAR. Enjoy the hills/trees views and even OCEAN VIEW SUNSETS in your new backyard space with elegant slate finishes and private spa. It’s the perfect spot for hosting gatherings or relaxing in solitude. Brisa Del Mar is an intimate community of just 87 homes, offering extraordinary ocean views from two corner HOA parks, as well as access to a private HOA pool and spa area. The location is ideal, with Lobo Elementary, Rancho San Clemente Park, and Life Time Fitness directly within the Rancho San Clemente area. You’re also just minutes away from world-class surfing and beaches, shops, schools, and the vibrant downtown scene. Experience the best of coastal living in this exceptional home ... your best life starts right here!
Sales Agent

- Sam Smith
- San Clemente Realtor ®
- Phone: 949-204-5110
- Cell: 949-204-5110
- Contact Agent Now
Amenities
- AmenitiesPicnic Area, Pool, Spa/Hot Tub
- UtilitiesCable Connected
- Parking Spaces3
- ParkingConcrete, Door-Multi, Direct Access, Driveway, Garage Faces Front, Garage, Garage Door Opener, On Street, Side By Side
- # of Garages3
- GaragesConcrete, Door-Multi, Direct Access, Driveway, Garage Faces Front, Garage, Garage Door Opener, On Street, Side By Side
- ViewHills, Ocean, Peek-A-Boo, Trees/Woods
- Has PoolYes
- PoolGunite, Heated, In Ground, Association
- SecurityCarbon Monoxide Detector(s), Fire Sprinkler System, Smoke Detector(s)
School Information
- DistrictCapistrano Unified
- ElementaryClarence Lobo
- MiddleBernice
- HighSan Clemente
Essential Information
- MLS® #OC24135870
- Price$1,499,000
- Bedrooms5
- Bathrooms3.00
- Full Baths3
- Square Footage2,822
- Acres0.11
- Year Built1990
- TypeResidential
- Sub-TypeSingle Family Residence
- StyleMediterranean
- StatusClosed
- Listing AgentMichelle Wilson
- Listing OfficeFirst Team Real Estate
Exterior
- ExteriorDrywall, Concrete, Stucco
- Exterior FeaturesLighting, Rain Gutters
- Lot DescriptionLevel, Rectangular Lot, Sprinkler System, Street Level
- WindowsBay Window(s)
- RoofSpanish Tile
- ConstructionDrywall, Concrete, Stucco
- FoundationSlab
Additional Information
- Date ListedAugust 25th, 2024
- Days on Market15
- Short SaleN
- RE / Bank OwnedN
Community Information
- Address1211 Via Visalia
- AreaRS - Rancho San Clemente
- SubdivisionBrisa Del Mar (BDM)
- CitySan Clemente
- CountyOrange
- Zip Code92672
Interior
- InteriorCarpet, Tile
- Interior FeaturesBreakfast Bar, Crown Molding, Cathedral Ceiling(s), Separate/Formal Dining Room, Eat-in Kitchen, Granite Counters, High Ceilings, Open Floorplan, Pantry, Recessed Lighting, Tile Counters, Two Story Ceilings, Bedroom on Main Level, Entrance Foyer, Primary Suite, Walk-In Closet(s)
- AppliancesSixBurnerStove, Dishwasher, Electric Oven, Disposal, Gas Range, Gas Water Heater, Microwave, Refrigerator, Range Hood, Self Cleaning Oven, Trash Compactor, Water To Refrigerator, Water Heater, Dryer, Washer
- HeatingCentral, Forced Air, Natural Gas
- CoolingCentral Air
- FireplaceYes
- FireplacesFamily Room, Gas
- # of Stories2
- StoriesTwo
Price Change History for 1211 Via Visalia, San Clemente, (MLS® #OC24135870)
| Date | Details | Price | Change |
|---|---|---|---|
| Closed | – | – | |
| Pending | – | – | |
| Active Under Contract (from Active) | – | – |
Similar Type Properties to OC24135870, 1211 Via Visalia, San Clemente
Back to ResultsSan Clemente 1404 Avenida Tranquila
San Clemente 1201 Via Visalia
San Clemente 802 Avenida Presidio
San Clemente 134 Avenida San Dimas
Similar Neighborhoods to "" in San Clemente, California
Back to ResultsBrisa Del Mar (bdm)
- City:
- San Clemente
- Price Range:
- $1,499,000 - $1,499,000
- Current Listings:
- 3
- HOA Dues:
- $237
- Average Price per Square Foot:
- $548
Hillcrest (hc)
- City:
- San Clemente
- Price Range:
- $1,700,000 - $2,495,000
- Current Listings:
- 4
- HOA Dues:
- $0
- Average Price per Square Foot:
- $1,163
Breakers (brk)
- City:
- San Clemente
- Price Range:
- $1,295,000 - $4,125,000
- Current Listings:
- 3
- HOA Dues:
- $258
- Average Price per Square Foot:
- $1,117
Based on information from California Regional Multiple Listing Service, Inc. as of January 14th, 2025 at 8:26pm PST. This information is for your personal, non-commercial use and may not be used for any purpose other than to identify prospective properties you may be interested in purchasing. Display of MLS data is usually deemed reliable but is NOT guaranteed accurate by the MLS. Buyers are responsible for verifying the accuracy of all information and should investigate the data themselves or retain appropriate professionals. Information from sources other than the Listing Agent may have been included in the MLS data. Unless otherwise specified in writing, Broker/Agent has not and will not verify any information obtained from other sources. The Broker/Agent providing the information contained herein may or may not have been the Listing and/or Selling Agent.

