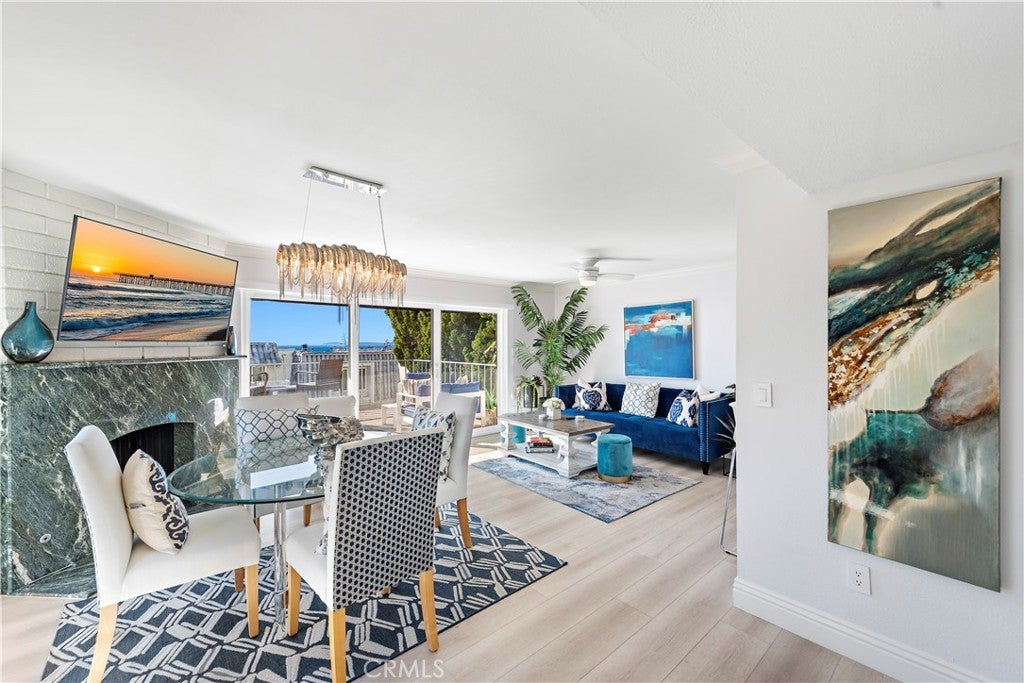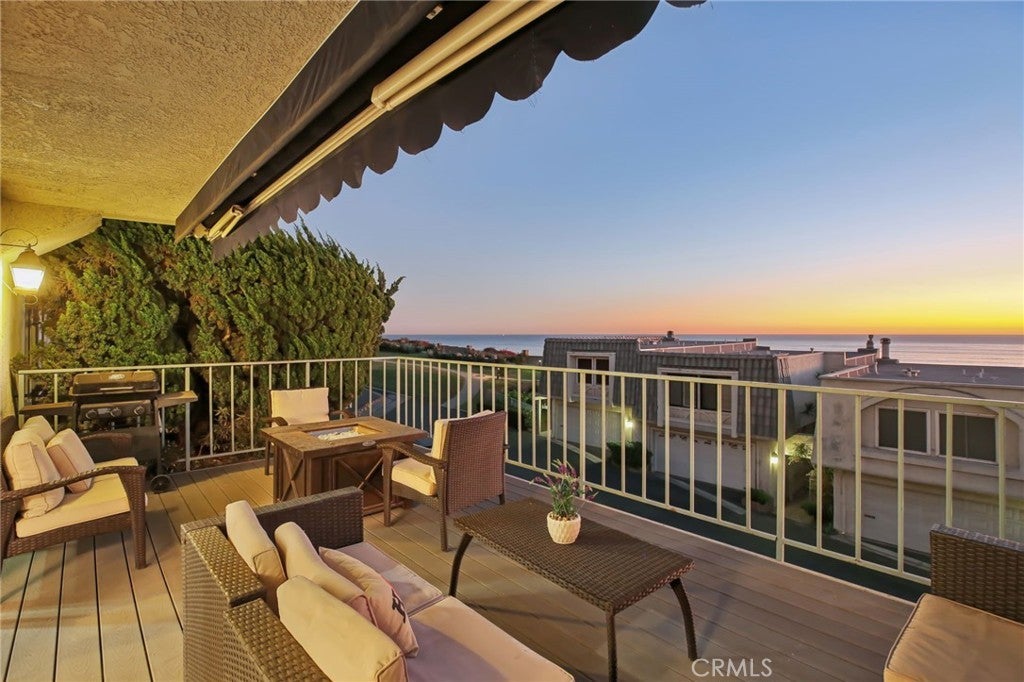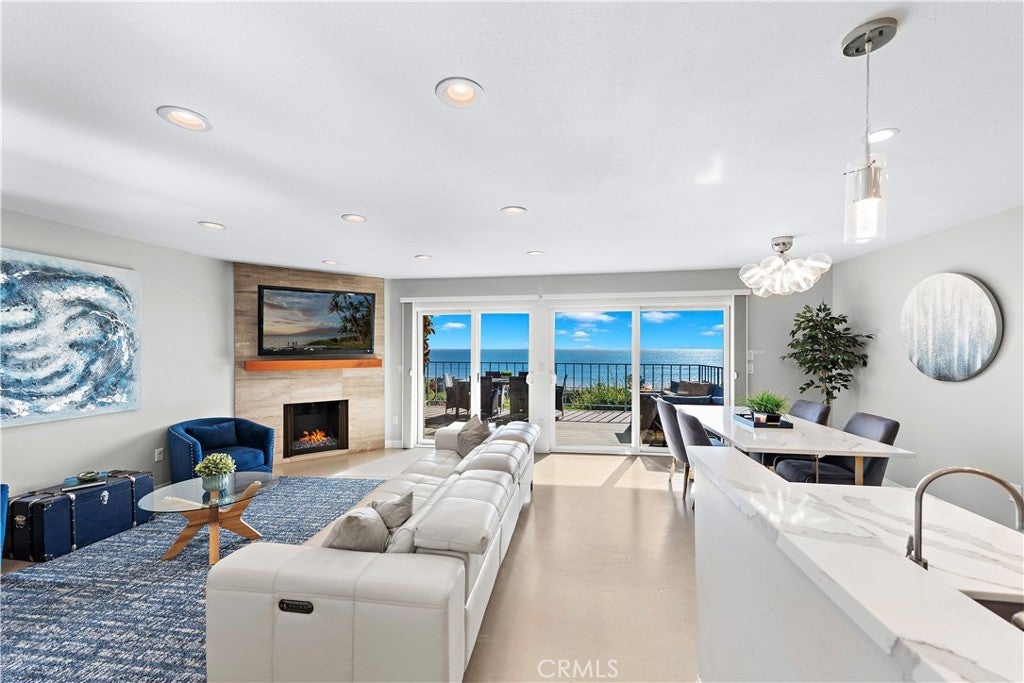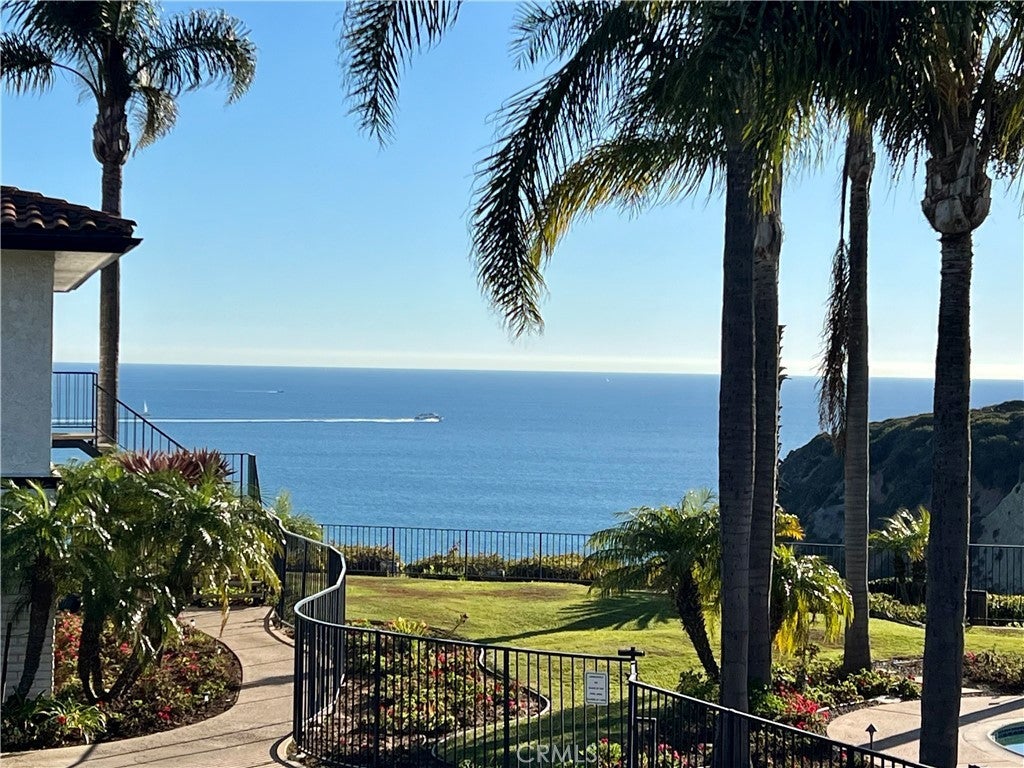$2,325,000 - 26056 Vista Drive # 64, Dana Point
- 2Beds
- 3Baths
- 1,619SQ. Feet
- 1974Built
Dana Point Home For Sale
Discover your dream coastal retreat with this exceptional corner unit in the highly coveted Dana Bluffs Community. Boasting breathtaking views of the ocean, Dana Point Harbor, Doheny State Beach, and Catalina Island, this home invites you into a world of serene luxury. Step into an elegantly designed open floor plan that seamlessly connects the living room, dining area, and kitchen. The living room, a perfect blend of comfort and style, features a custom granite fireplace, setting a tone of sophistication. The adjacent dining area offers a welcoming space for memorable meals, while the kitchen is a chef's delight with its stainless steel appliances, Kraftmaid cabinets, and custom granite countertops that beautifully complement the fireplace. The home's new luxury vinyl flooring extends throughout, ensuring both durability and elegance. Unique touches like the custom etched glass window with wave designs on the landing add a coastal charm. Upstairs, two expansive master suites await, each boasting large mirrored closets for ample storage. The main master suite is a true haven, opening onto a deck with panoramic views and an electric awning, where you can unwind to the soothing sounds of the waves. Practical needs are met with the two-car garage featuring abundant storage cabinets, a new water heater, a washer and dryer, and a freshly epoxy-coated floor. The Dana Bluffs Community offers exclusive amenities including a heated pool, spa, tennis and pickleball courts, and a clubhouse with stunning coastal views. Just minutes from local beaches, the harbor, restaurants, and shopping, this home is an embodiment of the sought-after beach lifestyle. Experience resort living every day in this breathtaking Dana Bluffs residence.
Sales Agent

- Sam Smith
- San Clemente Realtor ®
- Phone: 949-204-5110
- Cell: 949-204-5110
- Contact Agent Now
Amenities
- AmenitiesBarbecue, Billiard Room, Call for Rules, Clubhouse, Electricity, Game Room, Gas, Maintenance Front Yard, Maintenance Grounds, Management, Meeting Room, Outdoor Cooking Area, Paddle Tennis, Pets Allowed, Pickleball, Picnic Area, Pool, Recreation Room, Spa/Hot Tub, Tennis Court(s)
- UtilitiesCable Connected, Electricity Connected, Natural Gas Connected, Phone Available, Sewer Connected, Water Connected
- Parking Spaces2
- ParkingDoor-Multi, Garage, Garage Faces Front
- # of Garages2
- GaragesDoor-Multi, Garage, Garage Faces Front
- ViewCity Lights, Harbor, Ocean
- WaterfrontBeach Access, Ocean Access
- Has PoolYes
- PoolAssociation, Community, Heated, In Ground
- SecurityCarbon Monoxide Detector(s), Smoke Detector(s)
School Information
- DistrictCapistrano Unified
Essential Information
- MLS® #OC24023329
- Price$2,325,000
- Bedrooms2
- Bathrooms3.00
- Full Baths2
- Half Baths1
- Square Footage1,619
- Acres0.00
- Year Built1974
- TypeResidential
- Sub-TypeCondominium
- StatusActive Under Contract
- Listing AgentTyler Bowman
- Listing OfficeEngel & Volkers Dana Point
Exterior
- ExteriorStucco
- Exterior FeaturesAwning(s)
- Lot DescriptionCorner Lot, Near Park, ZeroToOneUnitAcre
- WindowsCustom Covering(s), Double Pane Windows
- RoofTile
- ConstructionStucco
- FoundationSlab
Additional Information
- Date ListedJanuary 29th, 2024
- Days on Market395
- Short SaleN
- RE / Bank OwnedN
Community Information
- Address26056 Vista Drive # 64
- AreaCB - Capistrano Beach
- SubdivisionDana Bluffs (DB)
- CityDana Point
- CountyOrange
- Zip Code92624
Interior
- InteriorVinyl
- Interior FeaturesAll Bedrooms Up, Balcony, Breakfast Bar, Built-in Features, Ceiling Fan(s), Crown Molding, Dry Bar, Granite Counters, Living Room Deck Attached, Open Floorplan, Primary Suite, Recessed Lighting, Storage, Walk-In Closet(s)
- AppliancesBuilt-In Range, Dishwasher, Gas Oven, Gas Range, Microwave, Refrigerator, SixBurnerStove, Trash Compactor
- HeatingCentral
- CoolingNone
- FireplaceYes
- FireplacesLiving Room
- # of Stories2
- StoriesTwo
Price Change History for 26056 Vista Drive # 64, Dana Point, (MLS® #OC24023329)
| Date | Details | Price | Change |
|---|---|---|---|
| Active Under Contract (from Active) | – | – |
Similar Type Properties to OC24023329, 26056 Vista Drive # 64, Dana Point
Back to ResultsDana Point 25912 Vista Drive
Dana Point 25936 Vista Drive
Dana Point 24242 Santa Clara Avenue # 10
Similar Neighborhoods to "Dana Bluffs (DB)" in Dana Point, California
Back to ResultsDana Bluffs (db)
- City:
- Dana Point
- Price Range:
- $1,399,000 - $2,325,000
- Current Listings:
- 4
- HOA Dues:
- $766
- Average Price per Square Foot:
- $1,186
Las Marianas (lm)
- City:
- Dana Point
- Price Range:
- $1,899,000 - $1,899,000
- Current Listings:
- 1
- HOA Dues:
- $648
- Average Price per Square Foot:
- $1,643
Based on information from California Regional Multiple Listing Service, Inc. as of March 13th, 2025 at 9:55am PDT. This information is for your personal, non-commercial use and may not be used for any purpose other than to identify prospective properties you may be interested in purchasing. Display of MLS data is usually deemed reliable but is NOT guaranteed accurate by the MLS. Buyers are responsible for verifying the accuracy of all information and should investigate the data themselves or retain appropriate professionals. Information from sources other than the Listing Agent may have been included in the MLS data. Unless otherwise specified in writing, Broker/Agent has not and will not verify any information obtained from other sources. The Broker/Agent providing the information contained herein may or may not have been the Listing and/or Selling Agent.























































