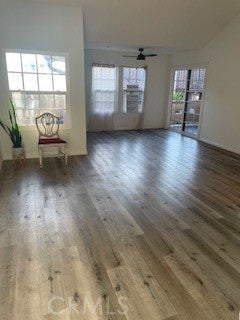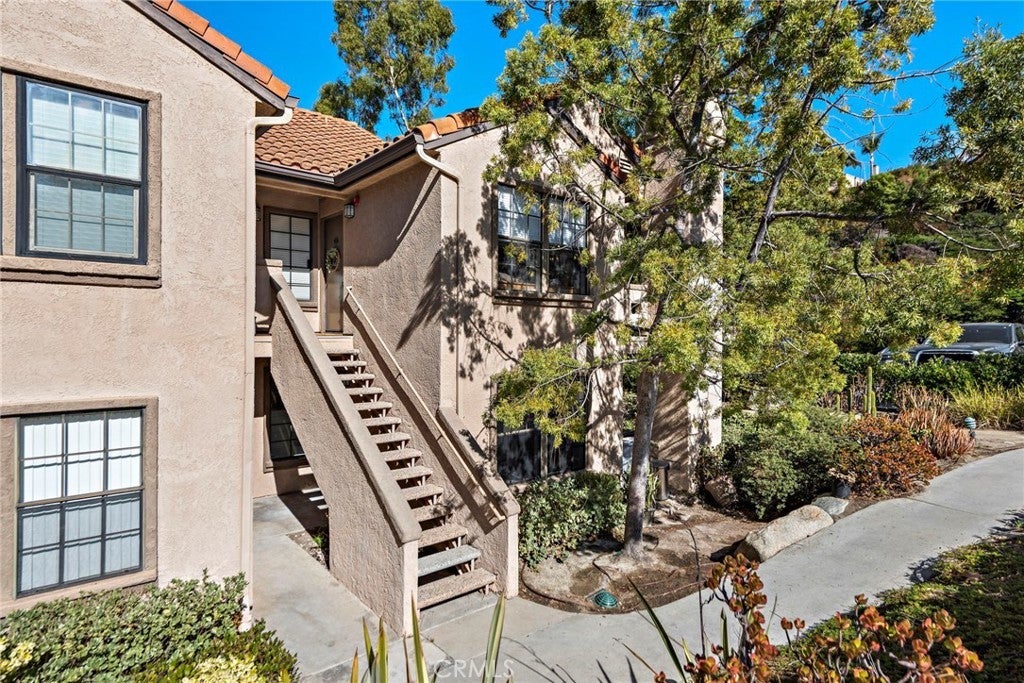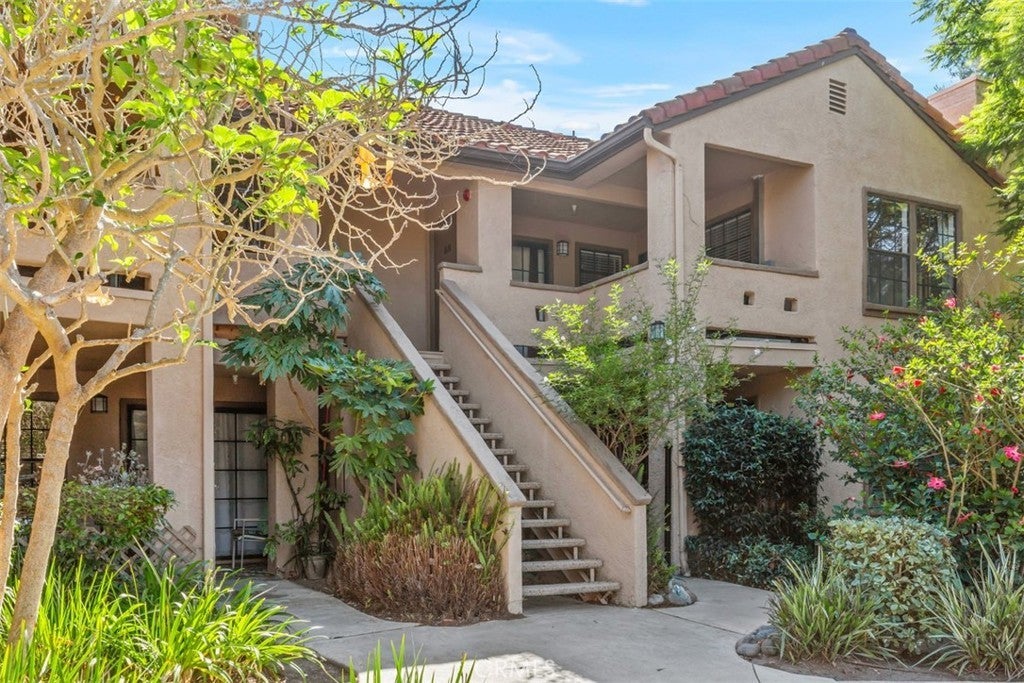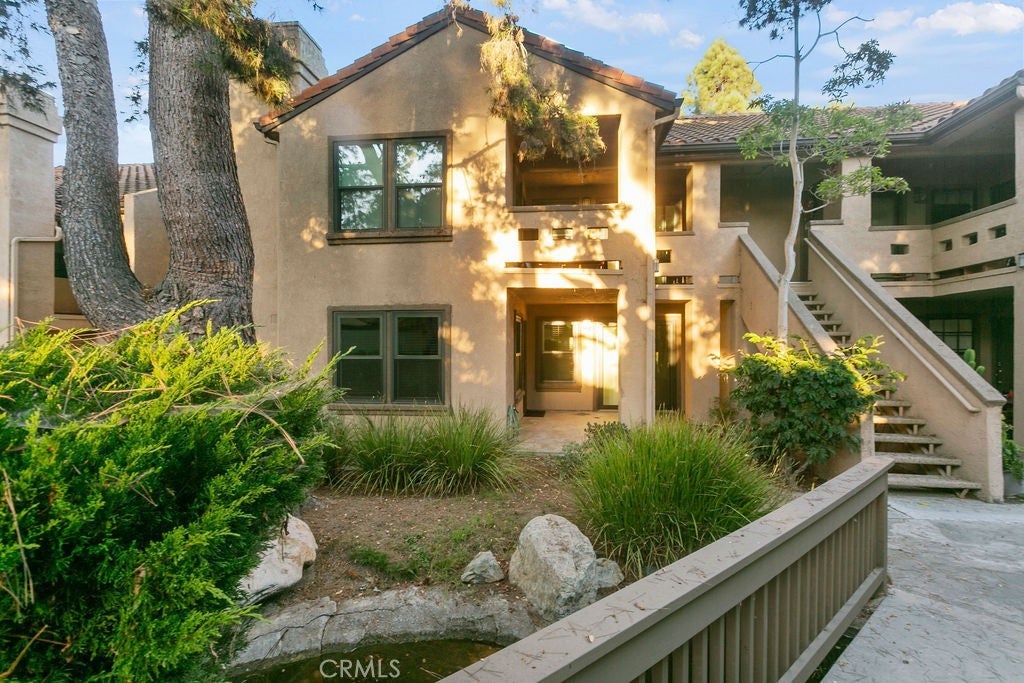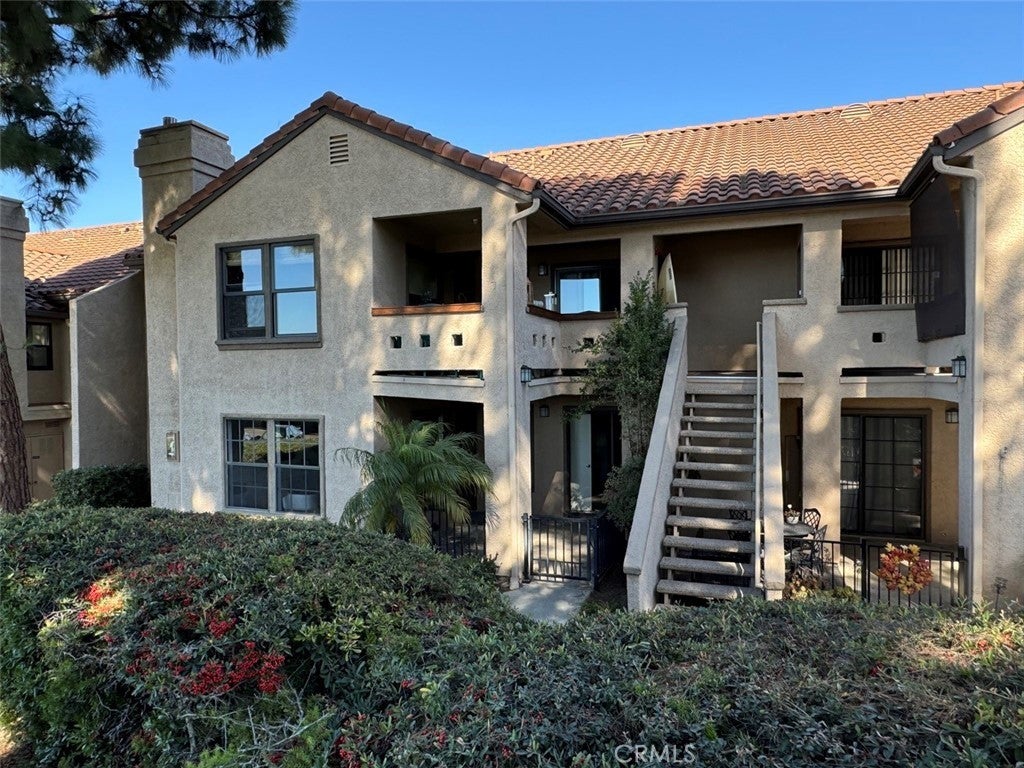$2,895 - 1064 Calle Del Cerro # 1308, San Clemente
- 2Beds
- 2Baths
- 877SQ. Feet
- 1986Built
San Clemente Home For Sale
Welcome home to this upper-level condo that offers a perfect blend of comfort and convenience. Property is unfurnished. This condo features two primary suites, providing ample space for relaxation and privacy. The open plan living room, dining room, and gourmet kitchen create a seamless flow for easy living and entertaining. The kitchen is equipped with stainless appliances and is perfect for those who love to cook. The condo has been updated with modern floors and windows, enhancing its overall appeal. For your convenience, there is a washer/dryer in the unit. The condo comes with a 1 car garage and an additional space, providing plenty of room for your vehicles. Step outside to your private patio, where you can enjoy the tranquil sounds of the relaxing waterfalls. The community offers a pool and hot tub, perfect for unwinding after a long day. Its location is unbeatable, being close to shopping, beaches, and restaurants. This is not just a condo, it's a lifestyle. Don't miss out on this opportunity to live in comfort and style.
Sales Agent

- Sam Smith
- San Clemente Realtor ®
- Phone: 949-204-5110
- Cell: 949-204-5110
- Contact Agent Now
Amenities
- AmenitiesClubhouse, Pool, Spa/Hot Tub
- UtilitiesGardener, Association Dues, Pool, Trash Collection
- Parking Spaces1
- # of Garages1
- ViewCourtyard
- Has PoolYes
- PoolCommunity, Association
Additional Information
- Date ListedSeptember 16th, 2024
- Days on Market63
- ZoningCONDO
- Short SaleN
- RE / Bank OwnedN
Essential Information
- MLS® #LG24191782
- Price$2,895
- Bedrooms2
- Bathrooms2.00
- Full Baths2
- Square Footage877
- Acres0.00
- Year Built1986
- TypeResidential Lease
- Sub-TypeCondominium
- StyleSpanish
- StatusActive
- Listing AgentBernadette Whelan
- Listing OfficeCompass
Interior
- InteriorVinyl
- Interior FeaturesBreakfast Bar, Balcony, All Bedrooms Up, Multiple Primary Suites
- AppliancesDisposal, Gas Oven, Gas Range, Microwave, Refrigerator, Dryer, Washer
- HeatingCentral, Forced Air
- CoolingNone
- FireplacesNone
- # of Stories1
- StoriesOne
Community Information
- Address1064 Calle Del Cerro # 1308
- AreaRS - Rancho San Clemente
- SubdivisionVista Pacifica (VP)
- CitySan Clemente
- CountyOrange
- Zip Code92672
School Information
- DistrictCapistrano Unified
Price Change History for 1064 Calle Del Cerro # 1308, San Clemente, (MLS® #LG24191782)
| Date | Details | Price | Change |
|---|---|---|---|
| Price Reduced | $2,895 | $105 (3.50%) | |
| Price Reduced | $3,000 | $200 (6.25%) | |
| Price Reduced (from $3,400) | $3,200 | $200 (5.88%) |
Similar Type Properties to LG24191782, 1064 Calle Del Cerro # 1308, San Clemente
Back to ResultsSan Clemente 1046 Calle Del Cerro # 416
San Clemente 1070 Calle Del Cerro # 1616
San Clemente 1052 Calle Del Cerro # 703
San Clemente 1076 Calle Del Cerro # 1905
Similar Neighborhoods to "Vista Pacifica (VP)" in San Clemente, California
Back to Resultsvista Pacifica (vp)
- City:
- Price Range:
- $ - $
- Current Listings:
- 0
- HOA Dues:
- $
- Average Price per Square Foot:
- $
- Link:
- Vista Pacifica (VP)
villa Pacifica (vilp)
- City:
- Price Range:
- $ - $
- Current Listings:
- 0
- HOA Dues:
- $
- Average Price per Square Foot:
- $
- Link:
- Villa Pacifica (VILP)
Based on information from California Regional Multiple Listing Service, Inc. as of November 18th, 2024 at 4:46pm PST. This information is for your personal, non-commercial use and may not be used for any purpose other than to identify prospective properties you may be interested in purchasing. Display of MLS data is usually deemed reliable but is NOT guaranteed accurate by the MLS. Buyers are responsible for verifying the accuracy of all information and should investigate the data themselves or retain appropriate professionals. Information from sources other than the Listing Agent may have been included in the MLS data. Unless otherwise specified in writing, Broker/Agent has not and will not verify any information obtained from other sources. The Broker/Agent providing the information contained herein may or may not have been the Listing and/or Selling Agent.

