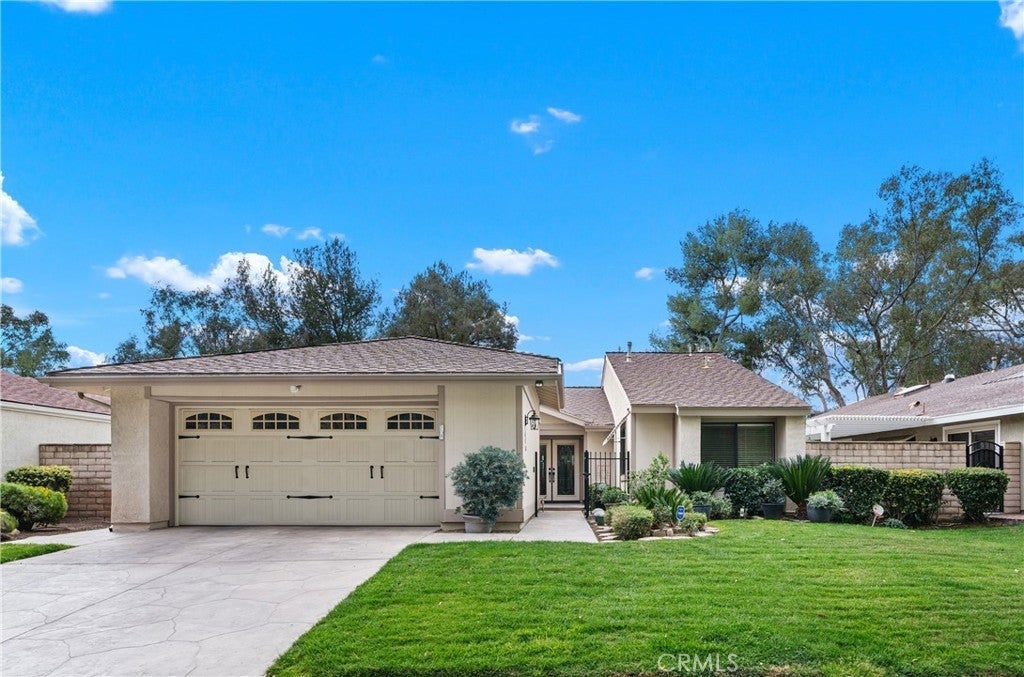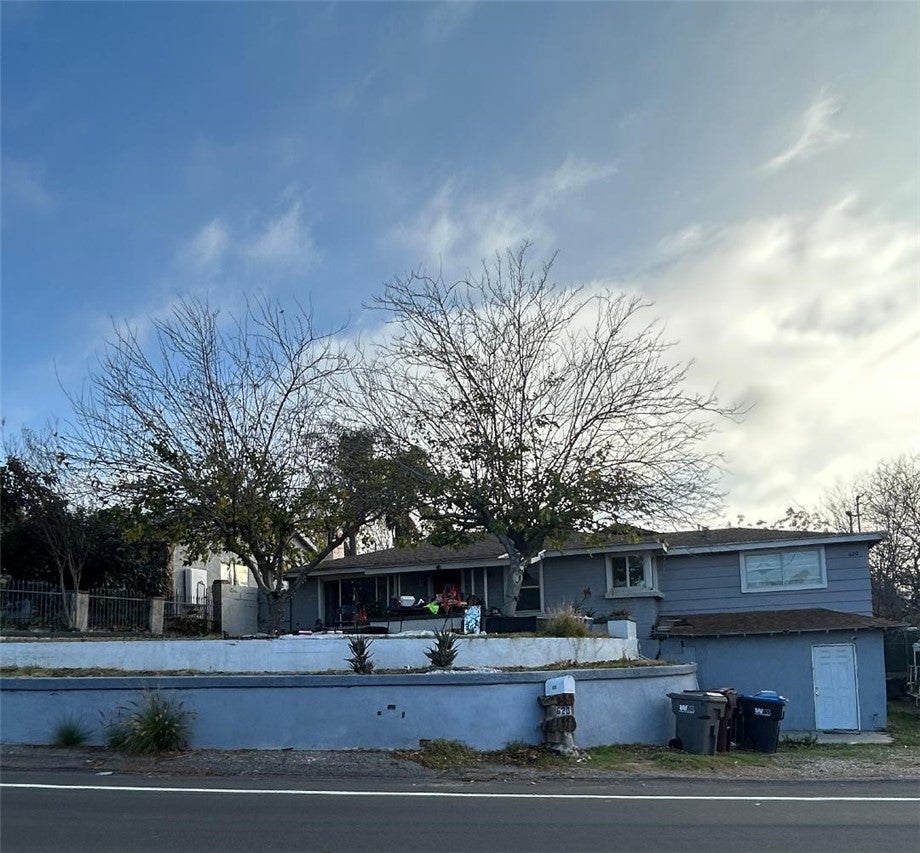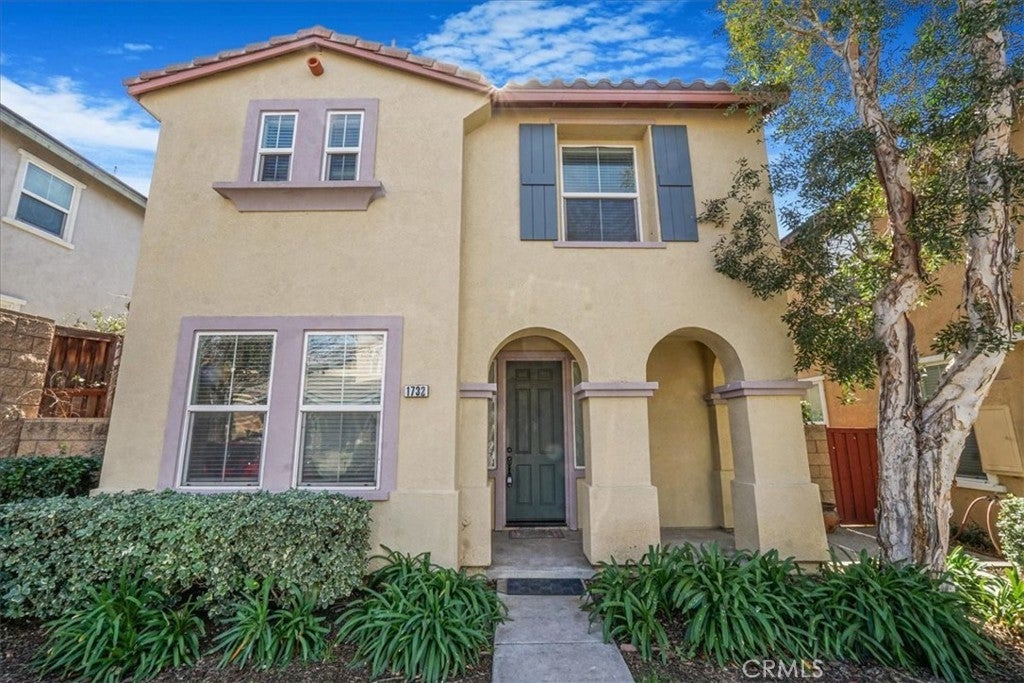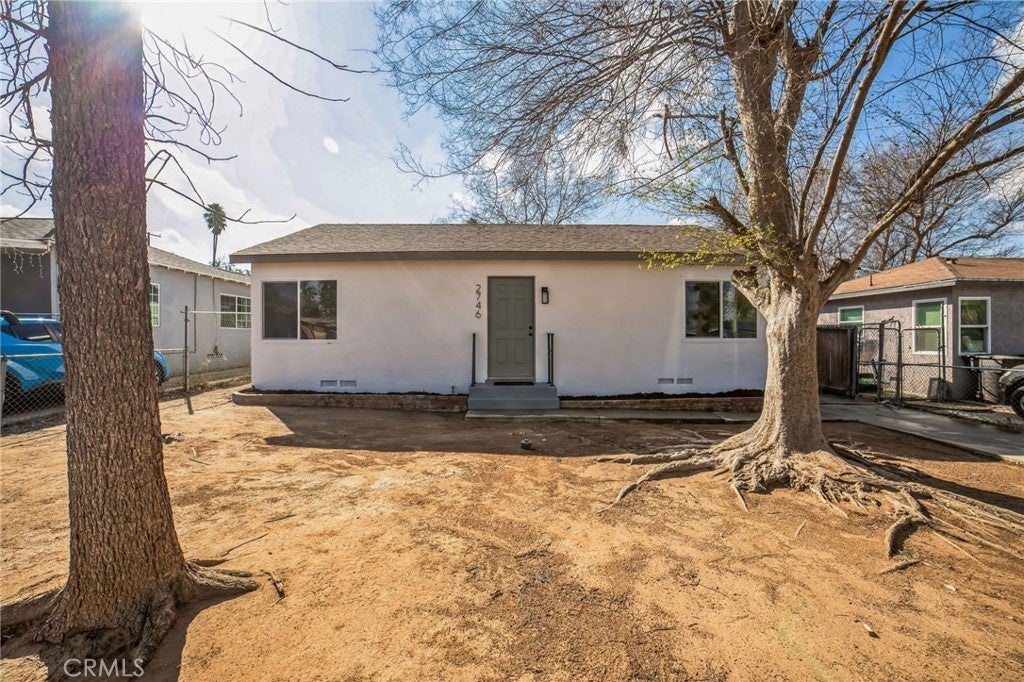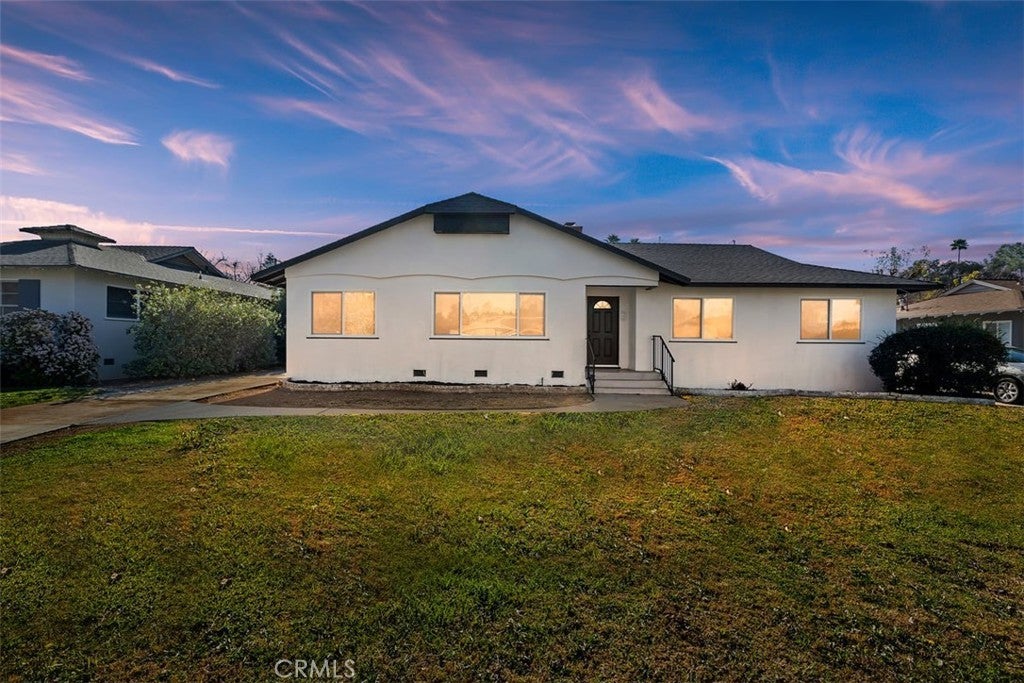Sep
29
688 Views, 0 Comments.
Rising Interest Rates has become a problem for those looking to get a mortgage when buying a home in today's real estate market. These higher rates were intended to slow down pries and inflation but the actual opposite as happened. Due to low inventory, we have what they call shelter inflation which is reaction to the Federal government raising interest rates. It's basically explained as the higher the interest rates go, less and less people who currently have a 3 or 4 percent mortgages on their home would not want to put their home on the market and buy another property at interest rates in the 6 to 7 percent range due to the higher costs involved. So the higher interest rates have created a very limited number of homes coming on…
Read Full Post »
Aug
31
503 Views, 0 Comments.
It's that time again for the annual San Clemente historic home tour that will take place this year on Saturday October 14, 2023 from 12:00 to 4:00pm. As you know San Clemente has a very limited number of historic homes so any chance you can get a chance to view these homes it's well worth it. This year they will be touring 12 homes which will be self-guided so similar to an open house. The tickets have already gone on sale and they are currently $35.00 until September 1st and then it goes to $40 until October 13th and then $45 the day of the tour. They don't announce what homes will be on the tour so it is a total surprise for everyone involved. Once you purchase the tickets then you will get notices before the day of the…
Read Full Post »
Jul
15
2943 Views, 0 Comments.
If you have looked any many homes in the San Clemente area one name that you will come across is Chris Abel. Many of these homes were designed in the 1950's with the popular mid-century modern designed homes were built. His reach can be seen in many different neighborhoods throughout San Clemente from smaller beach bungalow to multi-family building structures. One of the most popular places to find his work would be at the Vista Pacific Del Gado community. When you talk about mid-century modern design the bungalow style homes found in this community are the closest match you will find in San Clemente. All of the homes located here are one story homes with nice vaulted ceiling's that give the illusion of extra space.…
Read Full Post »
Oct
20
1494 Views, 0 Comments.
We always get excited when new listings come on the market in the San Clemente that offer a unique opportunity to find a home that is not necessarily the same as other homes that are on the market. A perfect example of this is a new historic home that was built in 1929 and offers a unique position on a hilltop location. San Clemente has a very limited number of historic homes from the 1920's and 1930's that still exist today. The large majority of them are located near the downtown area with a few of them located on unique locations like 165 Calle Redondel.
The home is currently listed at $1,050,00 and has been on the market for 3 days ago and sure to see a lot of activity. It features a total of 2 bedrooms with an…
Read Full Post »
Sep
10
2031 Views, 0 Comments.
The San Clemente Real Estate market in the last three to four months has been really crazy as buyers are bidding against each other when new listings that are priced well come on the market. Many thought COVID would bring the real estate market down but it has actually had a reverse effect and the market has never been stronger. One of the biggest issues is limited inventory which has been a problem for the last two to three years in San Clemente and has become even more limited due to COVID. What many buyers are doing is looking for homes that are not on the market yet but will be coming on the market soon. These listings that were once only limited to real estate agents are now available to the general public.
One of the…
Read Full Post »
Jun
16
1204 Views, 0 Comments.
What a difference a couple of months make when looking at San Clemente real estate market. COVDI19 has really changed the landscape of the marketplace and has actually caused the reverse of what most people think would happen. We get a lot of calls from buyers thinking they can get a big discount on real estate since they feel the overall economy has taken a hit due to the large number of jobs that were lost. In fact, the opposite has happened to the real estate market. The inventory of homes on the market for sale was low before COVID19 and because of the pandemic there are even less sellers wanting to put their home on the market. Given the high demand of buyers that still want to buy in part to the very low interest rates…
Read Full Post »
Oct
8
1879 Views, 0 Comments.
There is one thing that is true about real estate no matter where you decide to buy and that is always about location. You can always change the interior of the home but you can never change the actual location of the land that the property sits on. This is also true for homes located on a corner lot as these types of properties are considered prime real estate here in San Clemente. One of the main reasons why homes on corner lots are so desirable is having only one neighbor to the side of you. If you like having extra privacy then this is type of property that will give you the extra space that you are looking for.
There are also other factors as well. Homes on corners lots tend to be typically larger than other…
Read Full Post »
Sep
10
1636 Views, 0 Comments.
The San Clemente historic home tour is set to take place next month on October 12, 2019. This year will feature a tour of 9 historic properties here in San Clemente. San Clemente has a very small number of historic properties still in existence so a chance to visit nine different properties is a rare opportunity. The San Clemente historical society is now offering advance tickets for those who would like to attend. Currently tickets are being sold at $30.00 per person or $100 for 4 tickets. This changes on the day of the event which increases to $40 per person.
The tour details of which properties will be on the tour have not been released yet but will be sent via email once tickets have been purchased. It's important…
Read Full Post »
Mar
5
1839 Views, 0 Comments.
When I first got into real estate over 20 years ago I always heard the word "turnkey" and had no idea what people were talking about. It seems like its a favorite word among real estate agents for describing a home that is in excellent condition. it wasn't later that it was explained to me that it literally meant turn the key in the door and leave without any concern about something falling apart or not working correctly. Once I got this explanation it started to make sense but I still feel like it's a word that is over used by the real estate community.
Nevertheless, it's a short way to describe a home that needs little to no work done on the home. Basically, bring your touthbrush and move right in. This is especially…
Read Full Post »
Dec
17
2031 Views, 0 Comments.
There are always seems to be a limited number of historic homes for sale in San Clemente at any given time but this is often not the case when looking to rent one of these older homes. The main concentration of these historic homes can be found near the city center which is commonly referred to as downtown San Clemente. This is the main area that leads down to the San Clemente Pier where many great restaurants and shopping can be found. The downtown area offers a good mixture of apartments, condos and residential homes with a huge number of rentals available at any given time.
What to expect for rental prices for historic properties? The most affordable rentals with be studio apartments located in a historic property. These…
Read Full Post »
Nov
5
3594 Views, 0 Comments.
One of the best attractions in San Clemente is visiting the historic Casa Romantica home in San Clemente that sits majestically above the San Clemente Pier. In recent weeks there has been a huge television campaign letting people know that the historic home built in 1927 is now open to the public. The home belonged to the founder of San Clemente, Ole Hanson, who kept this home as his personal residence when building many of the homes built in the 1920's and 30's in San Clemente. It's best well known for it's "key hole" entrance as pictured below and it's large interior courtyards.
The actual living quarters are modest but still large for it's time with large bathrooms and walk-in closets. The biggest attraction is the main…
Read Full Post »
Apr
11
7154 Views, 0 Comments.
Real Estate agents have a special day when they get to preview brand new listings that come on the market in the San Clemente real estate market place. This is called "broker preview" since real estate agents and brokers have the ability to view a large number of listings in a short four period. Often times, agents will spend just a couple minutes looking at a property and then drive on to the next property. This allows them to be able to see a large number of properties so they are better able to identify properties that may work for their clients.
The dates for properties located in San Clemente, Dana Point and San Juan Capistrano is every Wednesday from 9:30am to 1:30pm. Buyers are also welcome to attend these open houses and…
Read Full Post »
Jul
1
6698 Views, 2 Comments.
San Clemente is well known for being a small beach town that had it's origins of being a vacation destination for those who lived in the greater Los Angeles area. Back in the 1920's many rich owners would build small residences in San Clemente to use part time vacation properties. Because of these factors it's not uncommon to find smaller beach cottages that are often under 1,000 square feet of living space and feature one to two bedrooms. The Spanish style homes dating back to the 1920's and 30's are called "Ole Hanson" named after the founder of the city. These cottages often feature two to three bedrooms and located on the ocean side of the 5 freeway in the Southwest San Clemente, North San Clemente and Downtown San Clemente…
Read Full Post »
Sep
26
12350 Views, 0 Comments.
Ole Hanson was the founder of San Clemente and was the person who had the vision of many of the older Spanish homes from the early 1920's and 30's that you see today in San Clemente. During the 1960 and 70's many of these homes were torn down in pursuit of building larger homes and condo buildings. Luckily, many of these homes were preserved and have become the rich heritage that San Clemente is proud to be associated with. These homes can be found in the older sections of town which are the Southwest San Clemente, San Clemente Central and San Clemente north neighborhoods.
The homes tend to be on the smaller side with two to three bedrooms and range anywhere from 1,000 to 2,000 square feet of living space. Many of these properties rarely come…
Read Full Post »
Jun
6
7361 Views, 0 Comments.
The Mills Act is a federal organization located in the Western part of the United States that specifically helps protect historic homes from being improperly renovated or destroyed. Mainly found in California and Arizona, the Mills Act works with the individual states in lowering the yearly tax base paid on these historic homes. The savings can be significant and I have personally seen the taxes as low as 50% lower than what the normal tax rate should be.
Things to look for when looking for a historic home. First, not all historic homes will be covered by the Mills Act. Just because the home was built in the 1920's or 30's doesn't automatically qualify the home to be covered under the Mills Act. It's worth asking the real estate agent and/or…
Read Full Post »
May
31
3005 Views, 0 Comments.
One of the main attractions of being a resident here in San Clemente is the joy of living by the beach. Many love the carefree lifestyle and warm attitude you will find here in San Clemente. If you are thinking about buying a home in 2012 then you many want to consider the 3 main areas where you will find San Clemente Real Estate listings by the beach. The first area is the downtown San Clemente area that has recently become a popular place to live. Surrounded by the San Clemente Pier and to the north and the south you will find luxury homes and condos in the downtown area. Those who are not familiar with the city will quickly learn that this is where you will find all of the downtown shopping and restaurants in San Clemente. In recent years many…
Read Full Post »
May
24
3986 Views, 0 Comments.
Homes For Sale in San Clemente with Ocean Views is one of the most requested items when out of state home buyers come to San Clemente to buy a home. Having an ocean view makes you connected with the ocean and the beach and makes you feel like you are living the California lifestyle. Recent years have seen ocean view properties come down in price with many single family homes selling in the $500,000 with ocean views! Where is the best place to look for an ocean view property? Well that depends what kind of home you want. Homes located by the beach will be more expensive do to it's location so the amount of ocean view you will have will be very limited unless you get closer to the beach and have a higher budget. If you are looking to maximize your…
Read Full Post »
Apr
26
2741 Views, 0 Comments.
For those looking to live by the beach there is no better place to live in Orange County than San Clemente. San Clemente embodies all good things about living by the beach. One of the most common requests we get here at our office is for those who would like to live on the ocean side of the freeway. There are three main areas that are located on the ocean side of the freeway: San Clemente Central, San Clemente North & Southwest San Clemente. Each of these areas has it's own unique signature and style of homes. The San Clemente north area is an up and comming area with a mixture of multi dwelling units, namely duplex, triplex and fourplex's next to single family homes. The homes are typically single level in size and date back to the early…
Read Full Post »
Mar
9
2837 Views, 0 Comments.
A Southwest San Clemente home has just gone into escrow by San Clemente Real Estate agent Sam Smith of Beach Cities Real Estate where he represents the seller in this real estate transaction. 133 Avenida Santiago is a cute 3 bedroom home located at the end of the 100 block in the Southwest area with a nice ocean view deck on top of the home. The homes kitchen has been recently renovated with white subway title and french doors that opened to the outside. The home also featured nice hardwood flooring, two fireplaces and a large backyard. If you are looking for a home in the Southwest San Clemente area be prepared to compete against other buyer. The current inventory of San Clemente homes is at an all time low as the shortage of homes has not been…
Read Full Post »
Feb
9
3849 Views, 0 Comments.
Relocating can always be challenging when considering moving from your current home location. Moving to an area that you are not familiar with can be scary and not understanding the nuances and price factors that contribute to the different areas can be challenging if you are not working with a skilled San Clemente Realtor. A good San Clemente Real Estate agent can give you a brief rundown of the city and help you find the perfect San Clemente community for you. There are so many great areas in the San Clemente area but local knowledge of factors that may effect home prices need to told to any prospective buyers. These factors can include land shifting, freeway proximity and noise as well as residential and mixed use areas. Also, make sure to ask…
Read Full Post »


