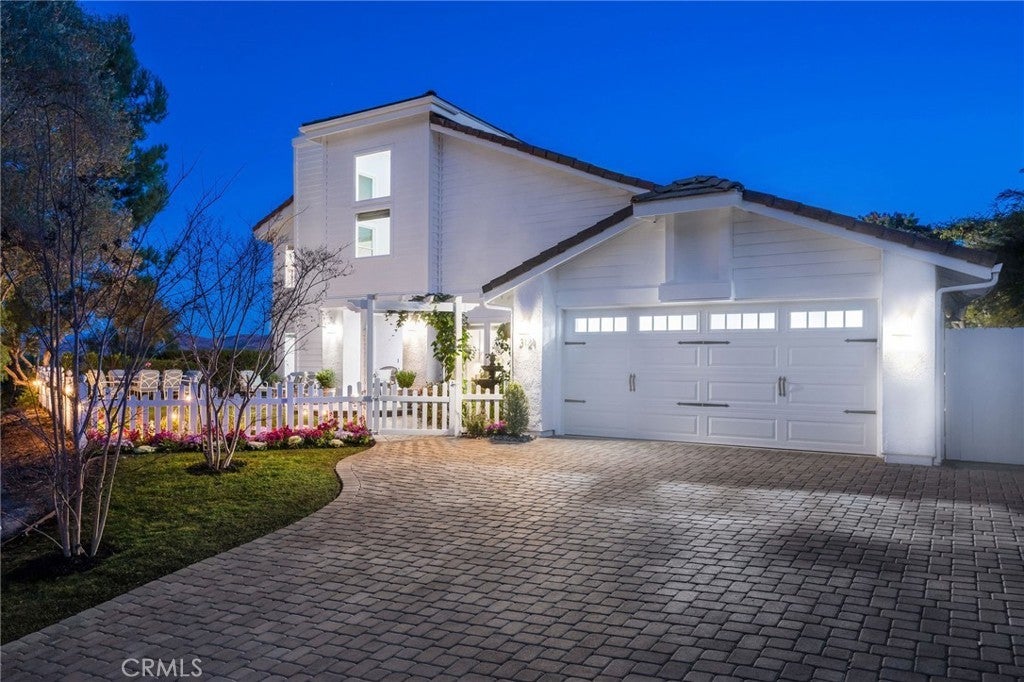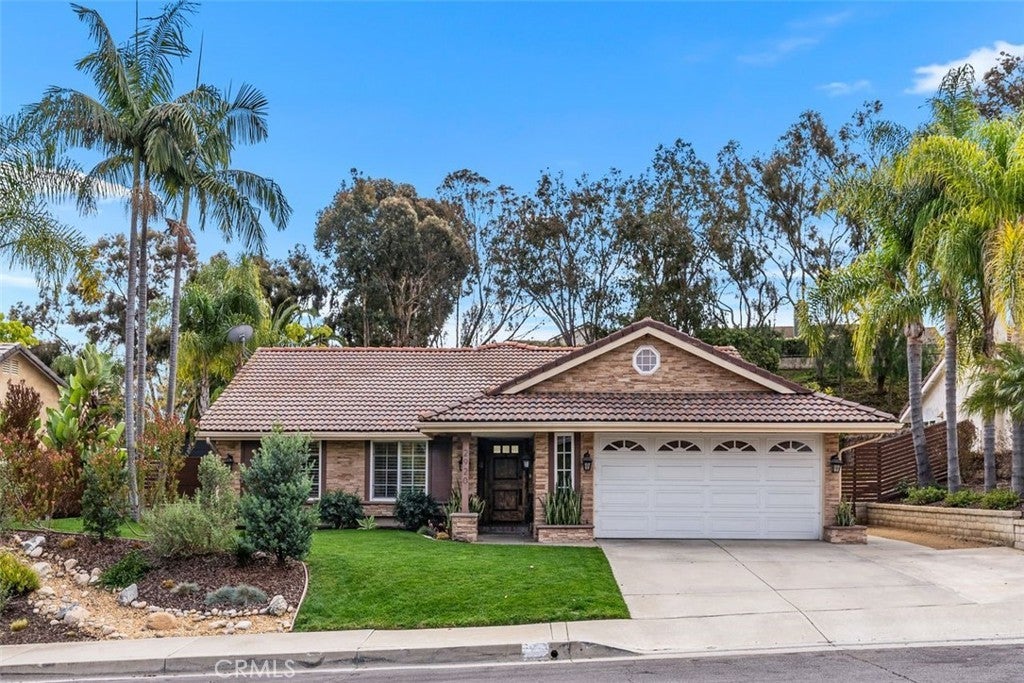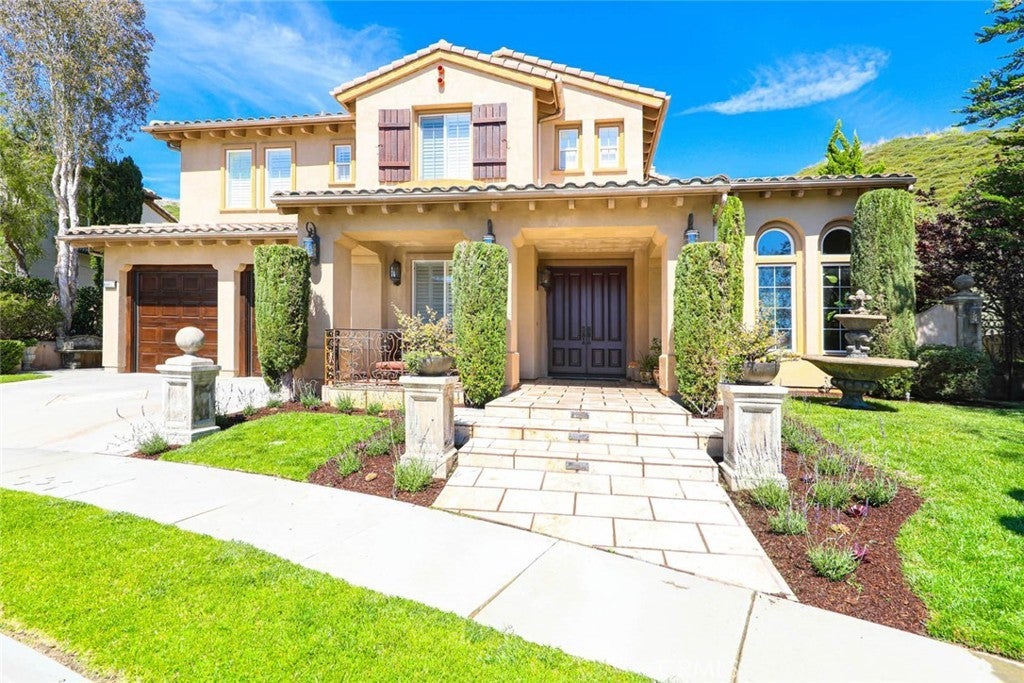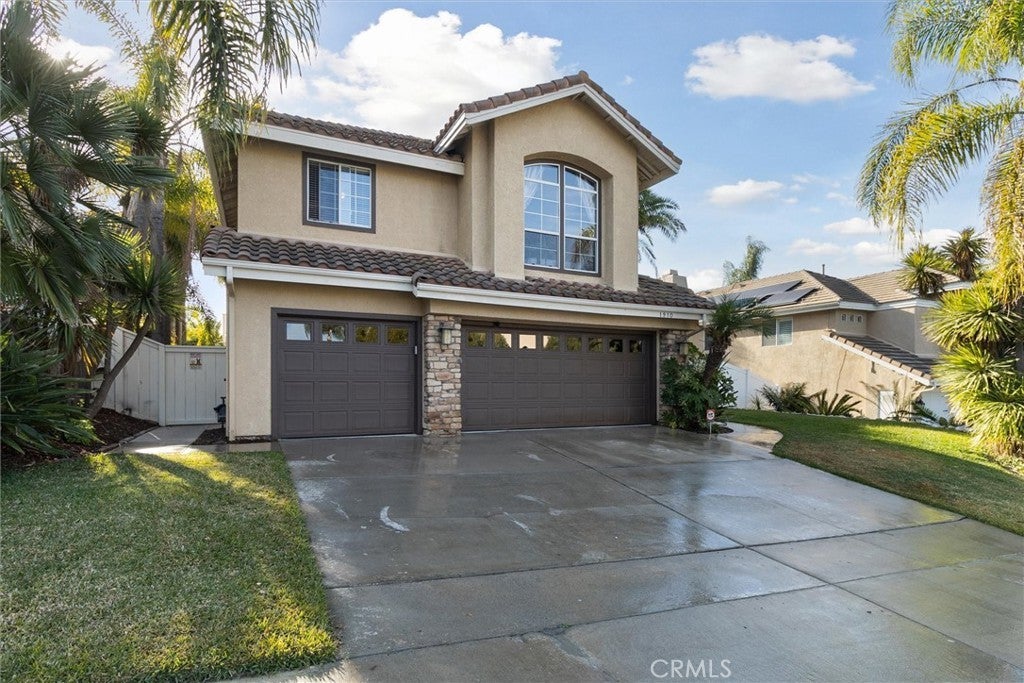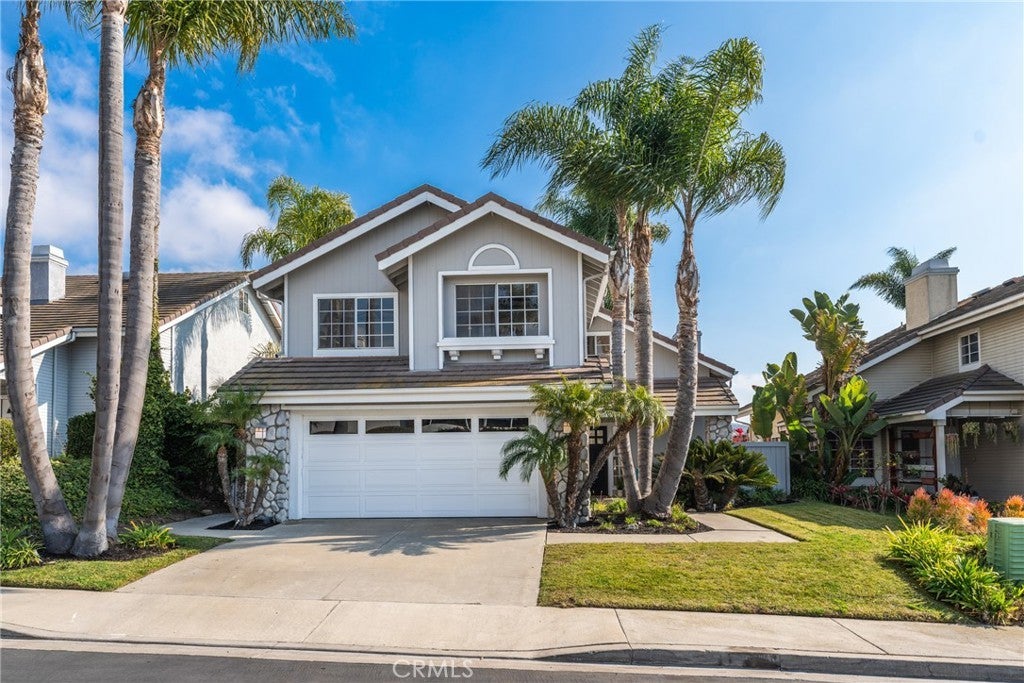$2,195,000 - 3121 Estampida, San Clemente
- 4Beds
- 4Baths
- 2,588SQ. Feet
- 0.29Acres
San Clemente Home Sale
Wake up to stunning sunrises and unwind in the evening as the moon rises over the hills—this exceptional Coastal Beach Cottage offers a serene retreat with breathtaking views. Situated on a spacious 12,825 sq ft lot, with 4 bedrooms and 4 bathrooms, this recently remodeled property seamlessly blends modern elegance with timeless charm. A white picket fence adorns the front of the property as a garden arbor welcomes you into the large front yard with fountain and outside dining area with captivating views. You'll find thoughtfully updated features throughout, including new windows, air conditioning system with ERV and dehumidifier, freshly painted exterior, and new garage door. The interior shines with shiplap walls and ceilings, new chandeliers, and updated bathrooms. Expansive picture windows frame views of the hills, nature, and city lights, filling the home with natural light. The layout is both functional and luxurious, featuring two master suites. The main level includes 3 bedrooms, two with ensuite bathrooms including a primary bedroom suite with vaulted ceilings and sliding doors leading to your private patio. Upstairs, a luxurious master suite awaits with a marble fireplace, large windows capturing spectacular views, a sitting room, bonus area, and remodeled bathroom complete with dual sinks, soaking tub, shower stall, walk-in closet, and view balcony. The bright, remodeled kitchen is a chef’s dream, boasting top-of-the-line appliances, gas cooktop, quartz counters, center island with breakfast bar, pendant lighting, self-closing drawers, and water filtration system. Double French doors open to a large, flat backyard with plenty of room for a pool or ADU, perfect for entertaining or relaxing, complete with an additional dining area, firepit, and swim spa ready for connection. Additional features include inside laundry area tucked behind barn doors, wide plank oak flooring, a living room fireplace, and secret play area for children or additional storage. The garage boasts epoxy flooring, tankless water heater and high-quality built-in cabinetry, while the exterior is enhanced by attractive pavers on the driveway, walkways, and patios, surrounded by picturesque landscaping and mature trees. This Cape Cod style home is a rare gem, offering unparalleled character, charm, and functionality. Low HOA and No Mello Roos. Conveniently located near award-winning schools, shopping, and restaurants, it’s a must-see to fully appreciate its beauty and potential.
Sales Agent

- Sam Smith
- San Clemente Realtor ®
- Phone: 949-204-5110
- Cell: 949-204-5110
- Contact Agent Now
Amenities
- AmenitiesOther
- UtilitiesSewer Connected, Cable Connected, Electricity Connected, Natural Gas Connected, Water Connected
- Parking Spaces2
- ParkingDriveway, Direct Access, Garage, Garage Faces Front, Side By Side
- # of Garages2
- GaragesDriveway, Direct Access, Garage, Garage Faces Front, Side By Side
- ViewNeighborhood, Trees/Woods, City Lights, Hills, Panoramic
- PoolNone
- SecurityCarbon Monoxide Detector(s), Smoke Detector(s), Fire Detection System, Fire Sprinkler System
School Information
- DistrictCapistrano Unified
- ElementaryTruman Benedict
- MiddleBernice
- HighSan Clemente
Essential Information
- MLS® #OC25010673
- Price$2,195,000
- Bedrooms4
- Bathrooms4.00
- Full Baths3
- Square Footage2,588
- Acres0.29
- Year Built1985
- TypeResidential
- Sub-TypeSingle Family Residence
- StyleCape Cod
- StatusClosed
- Listing AgentLaura Ginn
- Listing OfficeBerkshire Hathaway HomeService
Exterior
- ExteriorStucco
- Exterior FeaturesBrick Driveway, Fire Pit, Lighting, Rain Gutters
- Lot DescriptionSprinkler System, Back Yard, Front Yard, Garden, Landscaped, Lawn, Sprinklers In Front, Sprinklers In Rear, Sprinklers Timer, Yard, ZeroToOneUnitAcre
- WindowsDouble Pane Windows
- ConstructionStucco
Additional Information
- Date ListedJanuary 16th, 2025
- Days on Market21
- Short SaleN
- RE / Bank OwnedN
Community Information
- Address3121 Estampida
- AreaFR - Forster Ranch
- SubdivisionRimrock (RIM)
- CitySan Clemente
- CountyOrange
- Zip Code92673
Interior
- InteriorWood, Carpet
- Interior FeaturesBalcony, Pantry, Walk-In Closet(s), Bedroom on Main Level, Breakfast Bar, Eat-in Kitchen, Entrance Foyer, High Ceilings, Main Level Primary, Multiple Primary Suites, Open Floorplan, Primary Suite, Quartz Counters, Recessed Lighting, Storage
- AppliancesDishwasher, Disposal, Refrigerator, Range Hood, Tankless Water Heater, Dryer, Gas Cooktop, Microwave, Washer, Water Heater, Water Purifier
- HeatingCentral, Fireplace(s)
- CoolingCentral Air, Humidity Control
- FireplaceYes
- FireplacesLiving Room, Primary Bedroom
- # of Stories2
- StoriesTwo
Price Change History for 3121 Estampida, San Clemente, (MLS® #OC25010673)
| Date | Details | Price | Change |
|---|---|---|---|
| Closed | – | – | |
| Pending | – | – | |
| Active Under Contract (from Active) | – | – |
Similar Type Properties to OC25010673, 3121 Estampida, San Clemente
Back to ResultsSan Clemente 2920 Arreos
San Clemente 6807 Terraza Escondida
San Clemente 1910 Via Sage
San Clemente 611 Via Golondrina
Similar Neighborhoods to "" in San Clemente, California
Back to ResultsRimrock (rim)
- City:
- San Clemente
- Price Range:
- $1,465,000 - $4,000,000
- Current Listings:
- 5
- HOA Dues:
- $104
- Average Price per Square Foot:
- $933
San Angelo (sana)
- City:
- San Clemente
- Price Range:
- $2,099,999 - $2,100,000
- Current Listings:
- 2
- HOA Dues:
- $230
- Average Price per Square Foot:
- $520
Flora Vista (fv)
- City:
- San Clemente
- Price Range:
- $1,398,000 - $1,799,900
- Current Listings:
- 9
- HOA Dues:
- $127
- Average Price per Square Foot:
- $640
Based on information from California Regional Multiple Listing Service, Inc. as of April 7th, 2025 at 10:21am PDT. This information is for your personal, non-commercial use and may not be used for any purpose other than to identify prospective properties you may be interested in purchasing. Display of MLS data is usually deemed reliable but is NOT guaranteed accurate by the MLS. Buyers are responsible for verifying the accuracy of all information and should investigate the data themselves or retain appropriate professionals. Information from sources other than the Listing Agent may have been included in the MLS data. Unless otherwise specified in writing, Broker/Agent has not and will not verify any information obtained from other sources. The Broker/Agent providing the information contained herein may or may not have been the Listing and/or Selling Agent.

