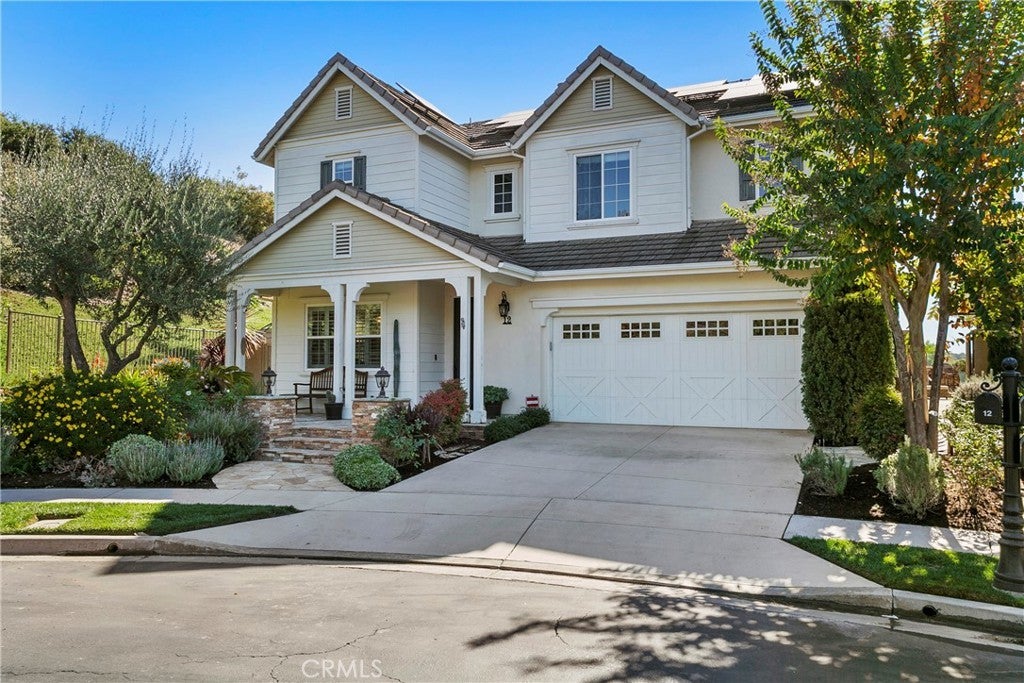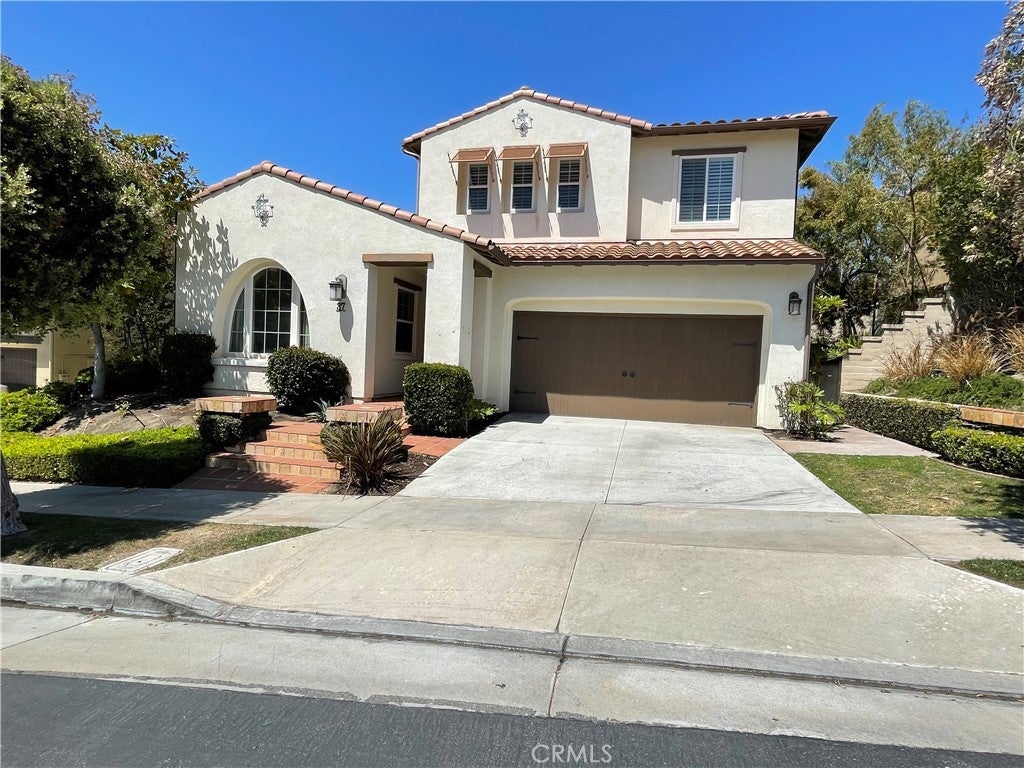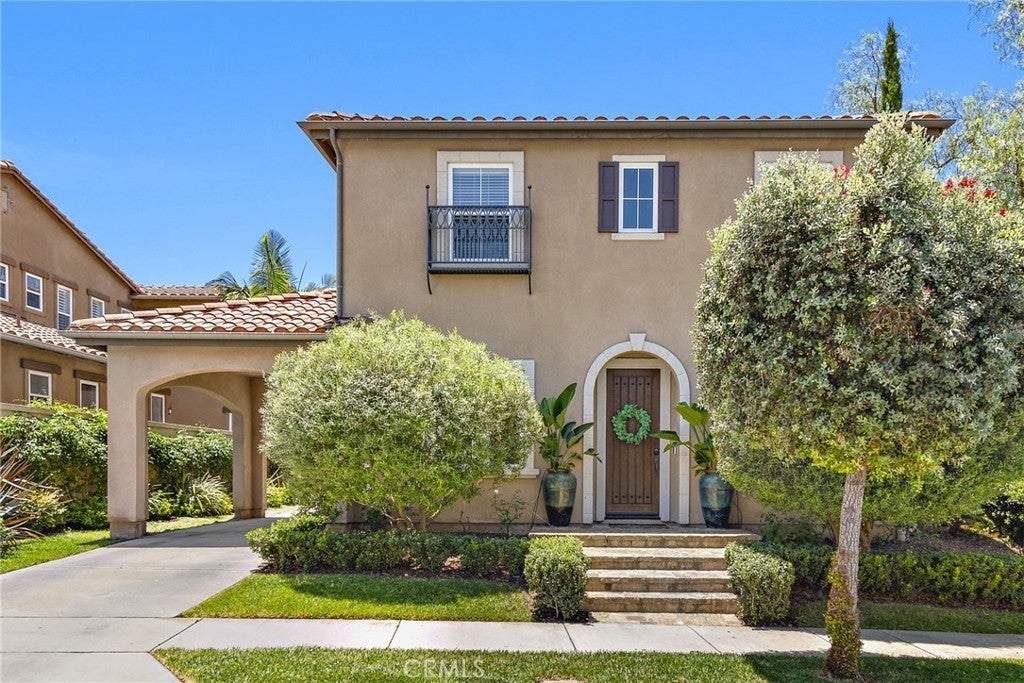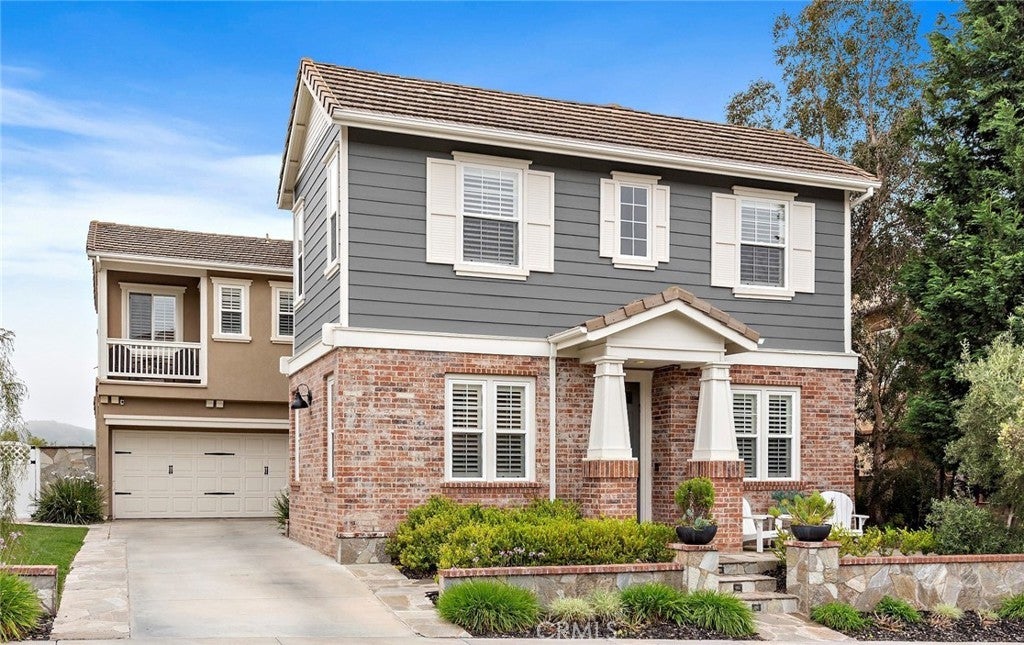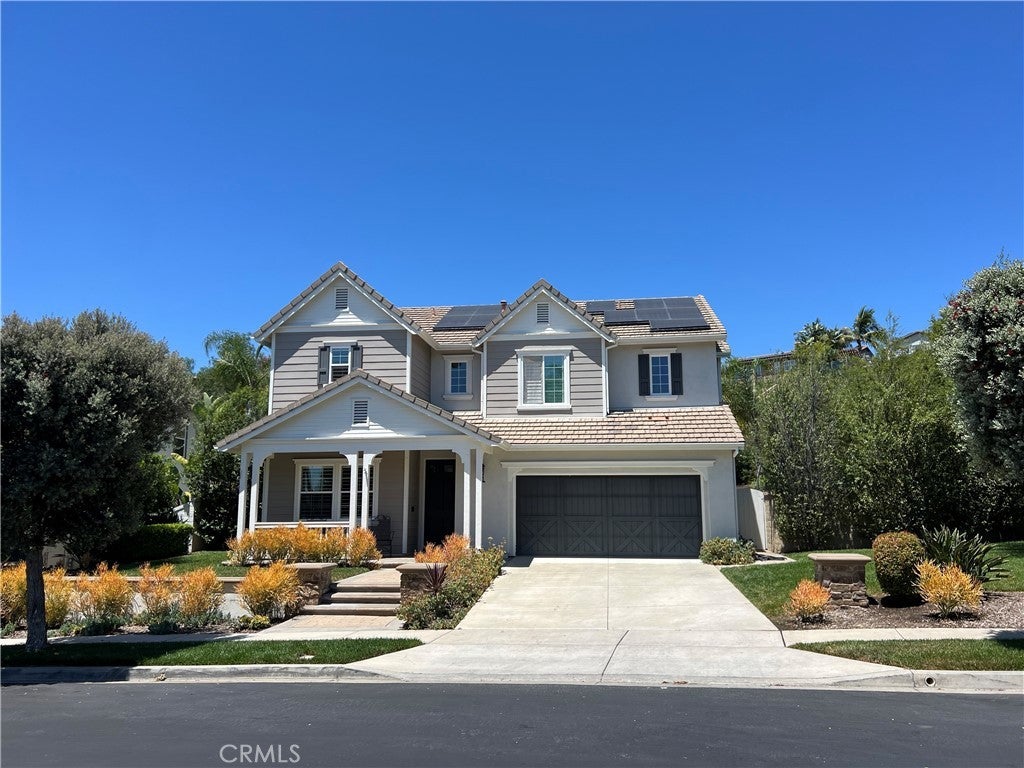$2,090,000 - 12 Via Timon, San Clemente
- 5Beds
- 4Baths
- 3,074SQ. Feet
- 0.16Acres
San Clemente Home Sale
Nestled at the end of a tranquil cul-de-sac in the picturesque Portomarin tract in Talega, this hillside home offers a rare combination of privacy and sweeping views. With panoramic views spanning the mountains, canyon, and neighborhood, along with glimpses of the ocean, this home is a sanctuary of tranquility and natural beauty. The open-concept floor plan is perfectly designed for both entertaining and everyday living. The chef’s kitchen boasts a large island with seating for five, granite countertops, stainless steel appliances, a walk-in pantry, and direct access to the dining room. Flowing seamlessly from the kitchen is an inviting living space with a stone fireplace and built-in entertainment center. Upstairs, discover a versatile bonus room—ideal for a home office, theater, or playroom. The luxurious primary suite impresses with dual walk-in closets, a spacious soaking tub, and an oversized balcony that captures breathtaking views. The secluded backyard, bordered by only a single neighboring property, is designed for alfresco living and refined outdoor entertaining. Complete with an outdoor kitchen, bar area, and a built-in fireplace, it provides the perfect backdrop for entertaining under the stars or enjoying gentle ocean breezes, great sunsets and the warm Southern California evenings. Conveniently positioned near scenic trails, and just moments from the historic charm of downtown San Clemente, exclusive shopping at The Outlets, and some of Southern California’s finest beaches. Enjoy a lifestyle of unparalleled convenience and leisure, surrounded by the best that coastal living has to offer.
Sales Agent

- Sam Smith
- San Clemente Realtor ®
- Phone: 949-204-5110
- Cell: 949-204-5110
- Contact Agent Now
Amenities
- AmenitiesClubhouse, Maintenance Grounds, Management, Meeting Room, Pickleball, Playground, Pool, Recreation Room, Spa/Hot Tub, Tennis Court(s), Trail(s)
- UtilitiesCable Connected, Electricity Connected, Natural Gas Connected, Sewer Connected, Water Connected
- Parking Spaces2
- ParkingConcrete, Driveway, Garage Faces Front, Garage, Garage Door Opener, Direct Access, Private, Side By Side, Storage
- # of Garages2
- GaragesConcrete, Driveway, Garage Faces Front, Garage, Garage Door Opener, Direct Access, Private, Side By Side, Storage
- ViewCanyon, Coastline, Golf Course, Hills, Neighborhood, Ocean, Panoramic, Peek-A-Boo, Valley
- Has PoolYes
- PoolAssociation, Fenced, Filtered, Gunite, In Ground, Lap
- SecurityCarbon Monoxide Detector(s), Fire Detection System, Fire Sprinkler System, Prewired, Smoke Detector(s), 24 Hour Security
School Information
- DistrictCapistrano Unified
- ElementaryVista Del Mar
- MiddleVista Del Mar
- HighSan Clemente
Essential Information
- MLS® #OC24231947
- Price$2,090,000
- Bedrooms5
- Bathrooms4.00
- Full Baths4
- Square Footage3,074
- Acres0.16
- Year Built2007
- TypeResidential
- Sub-TypeSingle Family Residence
- StyleContemporary
- StatusClosed
- Listing AgentHelena Noonan
- Listing OfficeCompass
Exterior
- ExteriorStucco, Drywall, Wood Siding
- Exterior FeaturesRain Gutters, Barbecue, Lighting
- Lot DescriptionFront Yard, Lawn, Agricultural, Back Yard, Corner Lot, Cul-De-Sac, Greenbelt, Landscaped, Level, Near Park, Orchard(s), Sprinklers In Front, Sprinklers In Rear, Yard
- WindowsBlinds, Screens, Double Pane Windows
- RoofConcrete, Shake
- ConstructionStucco, Drywall, Wood Siding
- FoundationSlab
Additional Information
- Date ListedNovember 11th, 2024
- Days on Market37
- Short SaleN
- RE / Bank OwnedN
Community Information
- Address12 Via Timon
- AreaTL - Talega
- SubdivisionPortomarin (PORM)
- CitySan Clemente
- CountyOrange
- Zip Code92673
Interior
- InteriorCarpet, Stone, Vinyl
- Interior FeaturesBreakfast Bar, Ceiling Fan(s), Separate/Formal Dining Room, Open Floorplan, Bedroom on Main Level, Walk-In Closet(s), Balcony, Breakfast Area, Built-in Features, Dry Bar, Granite Counters, Pantry, Primary Suite, Recessed Lighting, Smart Home, Storage, Unfurnished, Utility Room, Walk-In Pantry, Wired for Data, Wired for Sound
- AppliancesBuilt-In Range, Convection Oven, Double Oven, Dishwasher, Disposal, Gas Range, Gas Water Heater, Microwave, Refrigerator, Water Softener, Barbecue, Electric Oven, Freezer, Ice Maker, Indoor Grill, Range Hood, Self Cleaning Oven, Vented Exhaust Fan, Water Heater, Water To Refrigerator
- HeatingCentral, Fireplace(s), Solar
- CoolingCentral Air, Dual
- FireplaceYes
- FireplacesFamily Room, Masonry, Gas Starter, Outside, Raised Hearth, Wood Burning
- # of Stories2
- StoriesTwo
Price Change History for 12 Via Timon, San Clemente, (MLS® #OC24231947)
| Date | Details | Price | Change |
|---|---|---|---|
| Closed | – | – | |
| Pending | – | – | |
| Active Under Contract (from Active) | – | – | |
| Price Reduced (from $2,180,000) | $2,090,000 | $90,000 (4.13%) |
Similar Type Properties to OC24231947, 12 Via Timon, San Clemente
Back to ResultsSan Clemente 37 Via Regalo
San Clemente 11 Via Jenifer
San Clemente 52 Via Regalo
San Clemente 11 Via Timon
Similar Neighborhoods to "" in San Clemente, California
Back to ResultsPortomarin (porm)
- City:
- San Clemente
- Price Range:
- $1,599,000 - $2,175,000
- Current Listings:
- 7
- HOA Dues:
- $258
- Average Price per Square Foot:
- $620
Based on information from California Regional Multiple Listing Service, Inc. as of May 1st, 2025 at 9:41am PDT. This information is for your personal, non-commercial use and may not be used for any purpose other than to identify prospective properties you may be interested in purchasing. Display of MLS data is usually deemed reliable but is NOT guaranteed accurate by the MLS. Buyers are responsible for verifying the accuracy of all information and should investigate the data themselves or retain appropriate professionals. Information from sources other than the Listing Agent may have been included in the MLS data. Unless otherwise specified in writing, Broker/Agent has not and will not verify any information obtained from other sources. The Broker/Agent providing the information contained herein may or may not have been the Listing and/or Selling Agent.

