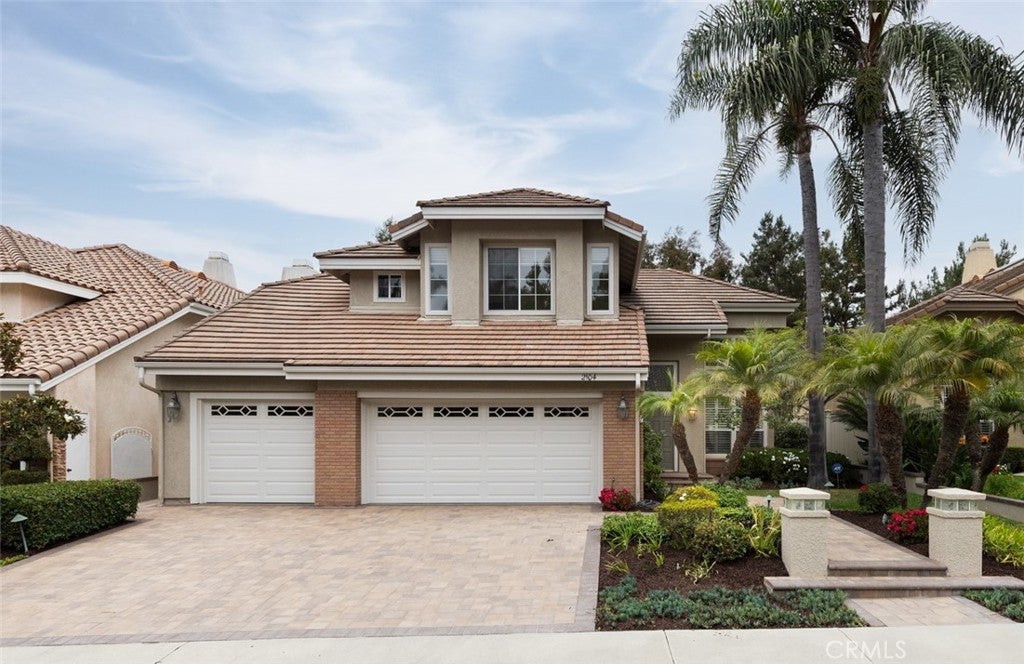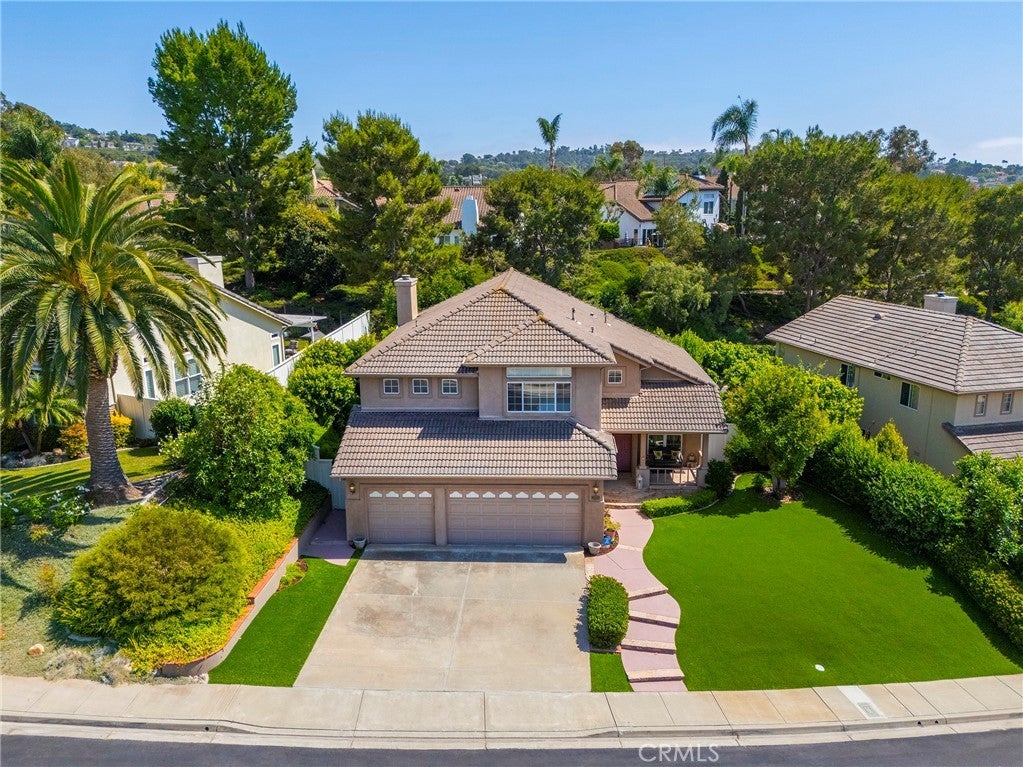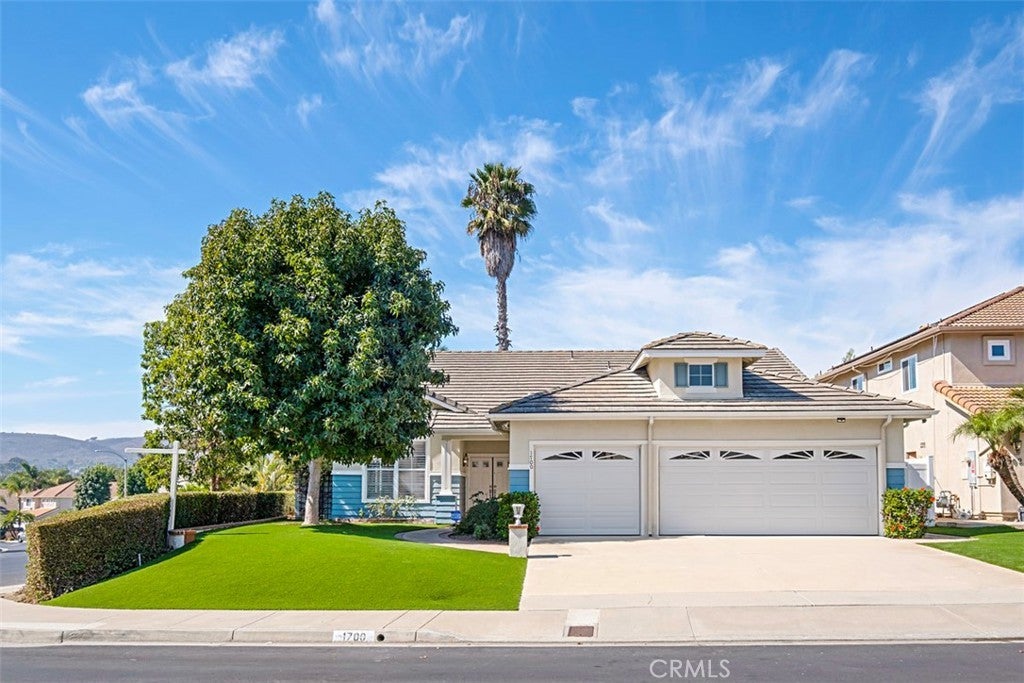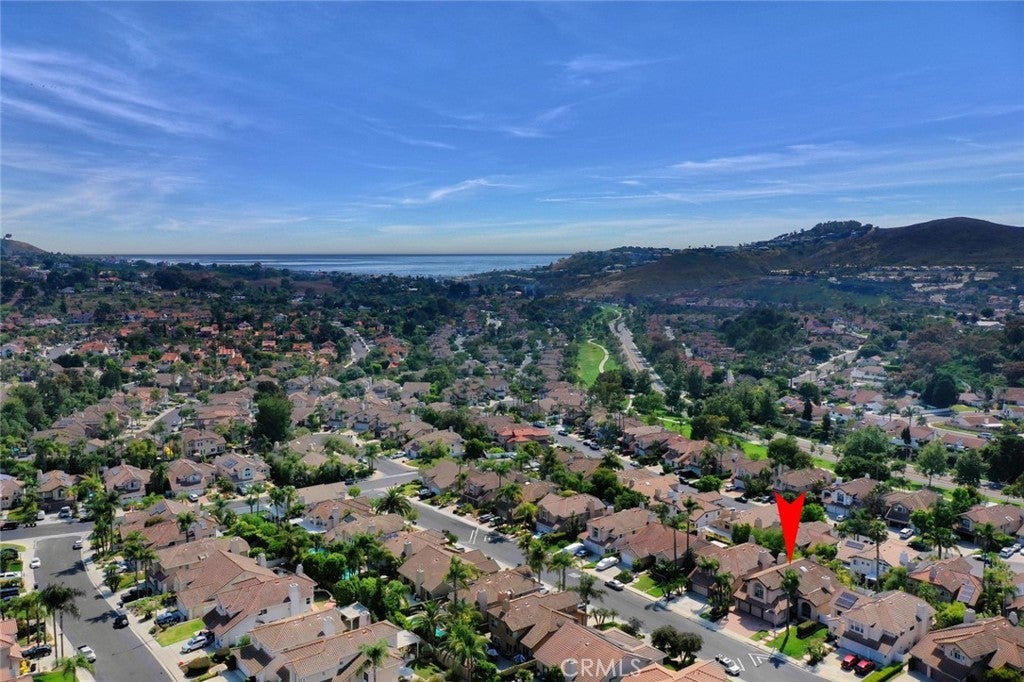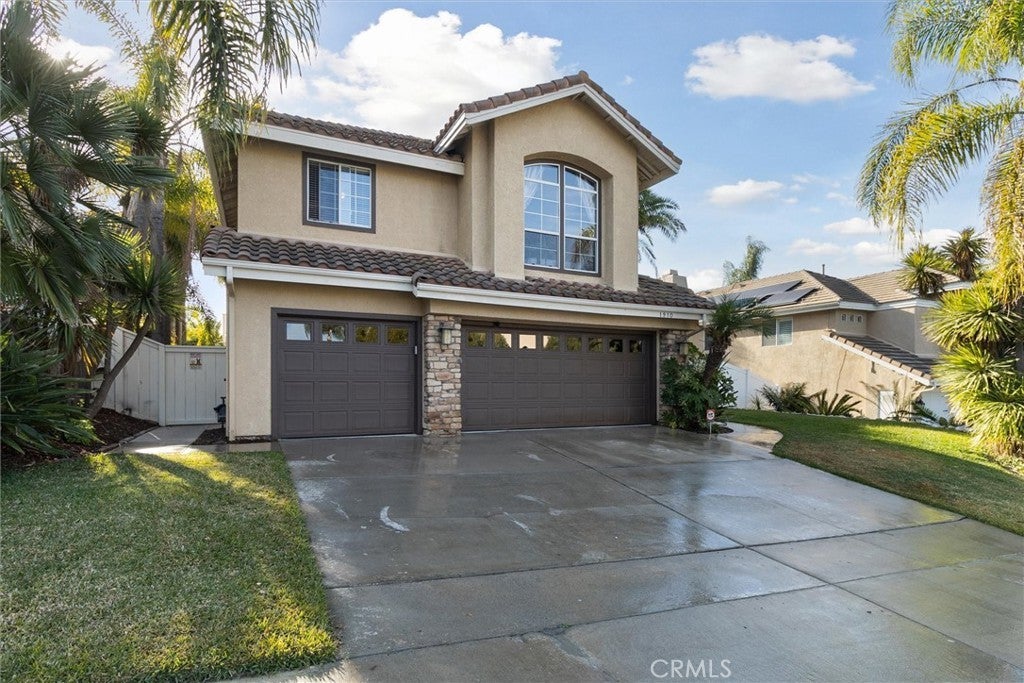$1,799,900 - 2104 Via Viejo, San Clemente
- 4Beds
- 3Baths
- 2,981SQ. Feet
- 0.13Acres
San Clemente Home Sale
Welcome to your dream home in the heart of San Clemente! This stunning property features a spacious layout perfect for both entertaining and relaxing. With 4 bedrooms and 3 bathrooms, this home offers versatility for families and guests alike. The main floor includes a formal living room and dining room, along with a separate family room, creating inviting spaces for gatherings. The large kitchen boasts a cozy nook, a walk-in pantry, and stainless steel appliances, making it a chef’s delight. Enjoy the convenience of a bedroom and full bathroom downstairs, while upstairs you’ll find two secondary bedrooms sharing a Jack and Jill bathroom. The luxurious primary suite features a dual-sided gas fireplace and two large closets, providing both comfort and elegance. Additional highlights include a spacious 3-car garage and a beautifully landscaped yard, ideal for outdoor gatherings or quiet evenings. Located in a desirable neighborhood, you’ll have easy access to local beaches, parks, and shopping. Experience the perfect blend of coastal living and modern comfort at 2104 Via Viejo. Don’t miss the opportunity to make this exquisite home yours!
Sales Agent

- Sam Smith
- San Clemente Realtor ®
- Phone: 949-204-5110
- Cell: 949-204-5110
- Contact Agent Now
Amenities
- AmenitiesPicnic Area
- UtilitiesElectricity Connected, Natural Gas Connected, Sewer Connected, Underground Utilities, Water Connected
- Parking Spaces6
- ParkingDoor-Multi, Direct Access, Driveway, Garage, Private
- # of Garages3
- GaragesDoor-Multi, Direct Access, Driveway, Garage, Private
- ViewHills, Mountain(s), Neighborhood
- PoolNone
School Information
- DistrictCapistrano Unified
Essential Information
- MLS® #OC24216147
- Price$1,799,900
- Bedrooms4
- Bathrooms3.00
- Full Baths3
- Square Footage2,981
- Acres0.13
- Year Built1992
- TypeResidential
- Sub-TypeSingle Family Residence
- StatusClosed
- Listing AgentDanielle Snyder
- Listing OfficeColdwell Banker Realty
Exterior
- Exterior FeaturesLighting, Rain Gutters
- Lot DescriptionZeroToOneUnitAcre, Cul-De-Sac
- WindowsShutters
- FoundationSlab
Additional Information
- Date ListedOctober 17th, 2024
- Days on Market4
- Short SaleN
- RE / Bank OwnedN
Community Information
- Address2104 Via Viejo
- AreaFR - Forster Ranch
- SubdivisionFlora Vista (FV)
- CitySan Clemente
- CountyOrange
- Zip Code92673
Interior
- InteriorCarpet, Stone
- Interior FeaturesBreakfast Area, Separate/Formal Dining Room, Granite Counters, Country Kitchen, Open Floorplan, Bedroom on Main Level, Jack and Jill Bath, Primary Suite, Walk-In Pantry, Walk-In Closet(s), Entrance Foyer
- AppliancesDouble Oven, Disposal, Gas Oven, Gas Range, Microwave, Refrigerator
- HeatingCentral
- CoolingCentral Air
- FireplaceYes
- FireplacesFamily Room, Gas, Primary Bedroom, Bath
- # of Stories2
- StoriesTwo
Price Change History for 2104 Via Viejo, San Clemente, (MLS® #OC24216147)
| Date | Details | Price | Change |
|---|---|---|---|
| Closed | – | – | |
| Pending | – | – | |
| Active Under Contract (from Active) | – | – |
Similar Type Properties to OC24216147, 2104 Via Viejo, San Clemente
Back to ResultsSan Clemente 2010 Via Vina
San Clemente 1700 Via Petunia
San Clemente 1520 Via Tulipan
San Clemente 1910 Via Sage
Similar Neighborhoods to "" in San Clemente, California
Back to ResultsFlora Vista (fv)
- City:
- San Clemente
- Price Range:
- $1,398,000 - $1,799,900
- Current Listings:
- 10
- HOA Dues:
- $124
- Average Price per Square Foot:
- $651
Based on information from California Regional Multiple Listing Service, Inc. as of May 1st, 2025 at 2:15pm PDT. This information is for your personal, non-commercial use and may not be used for any purpose other than to identify prospective properties you may be interested in purchasing. Display of MLS data is usually deemed reliable but is NOT guaranteed accurate by the MLS. Buyers are responsible for verifying the accuracy of all information and should investigate the data themselves or retain appropriate professionals. Information from sources other than the Listing Agent may have been included in the MLS data. Unless otherwise specified in writing, Broker/Agent has not and will not verify any information obtained from other sources. The Broker/Agent providing the information contained herein may or may not have been the Listing and/or Selling Agent.

