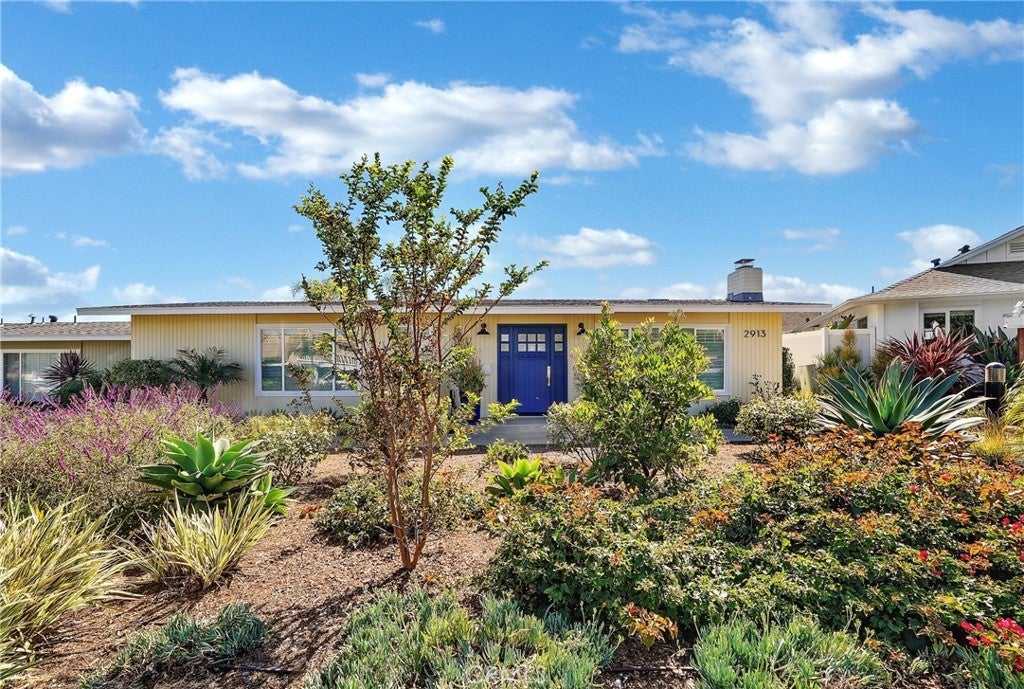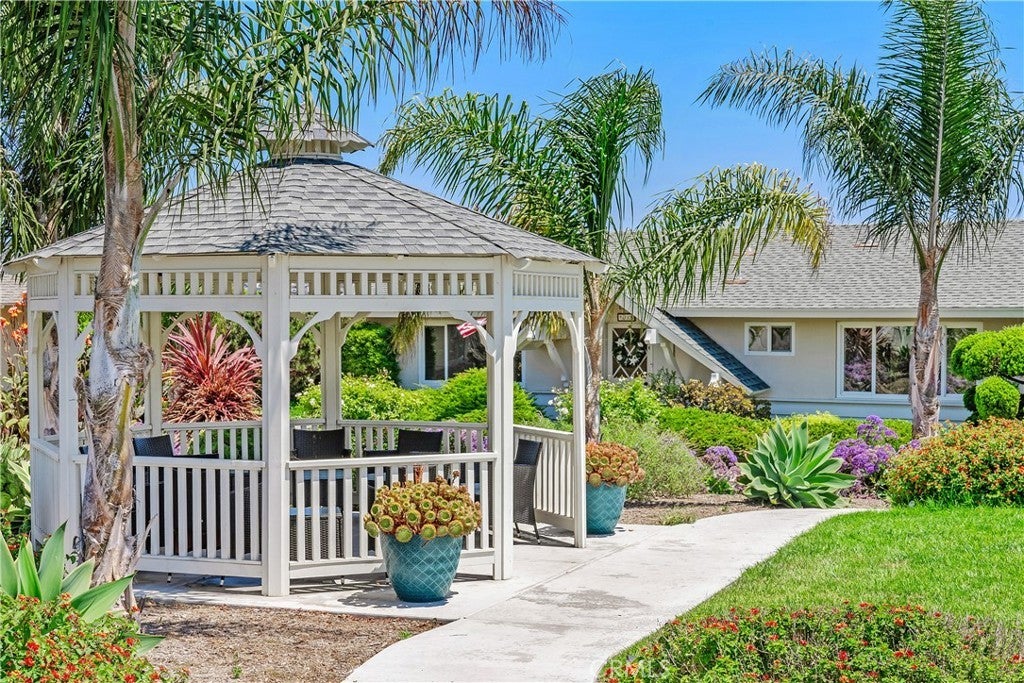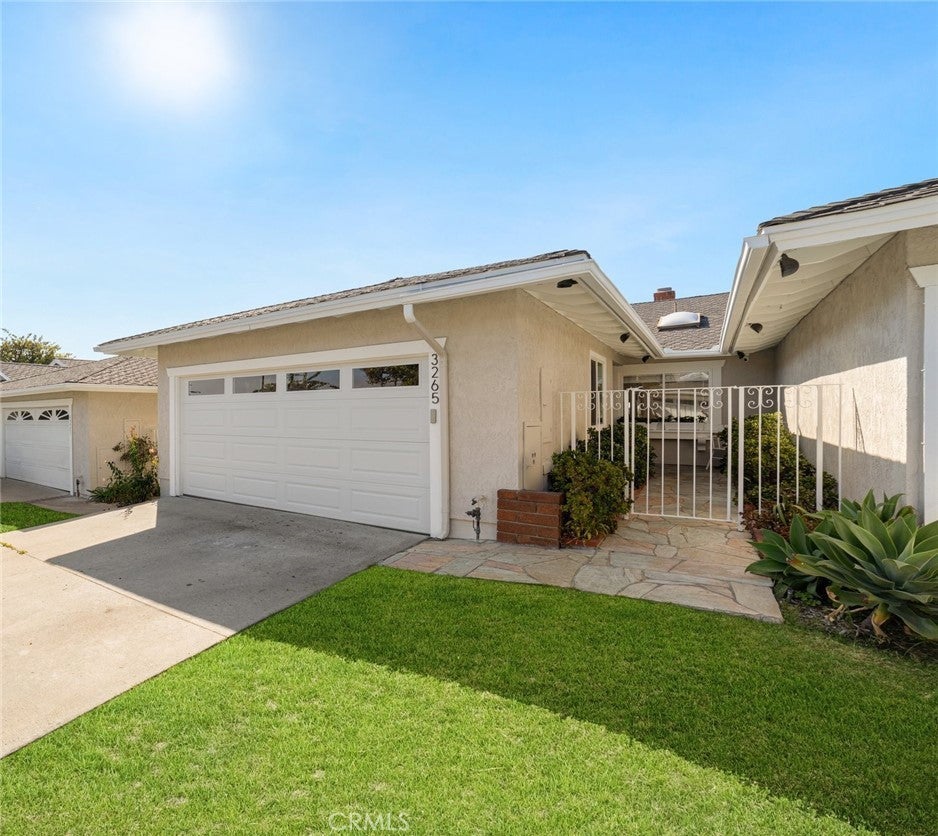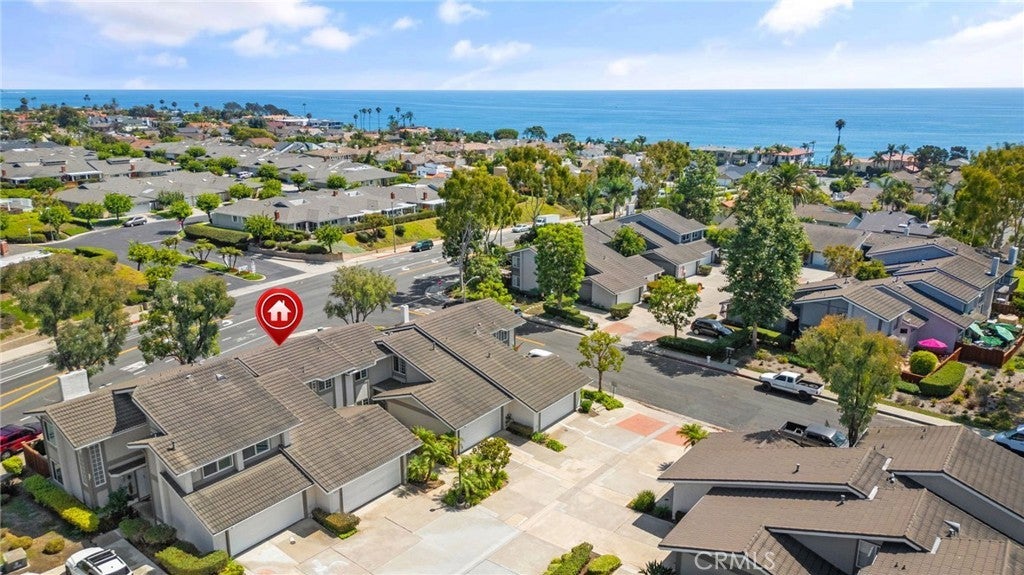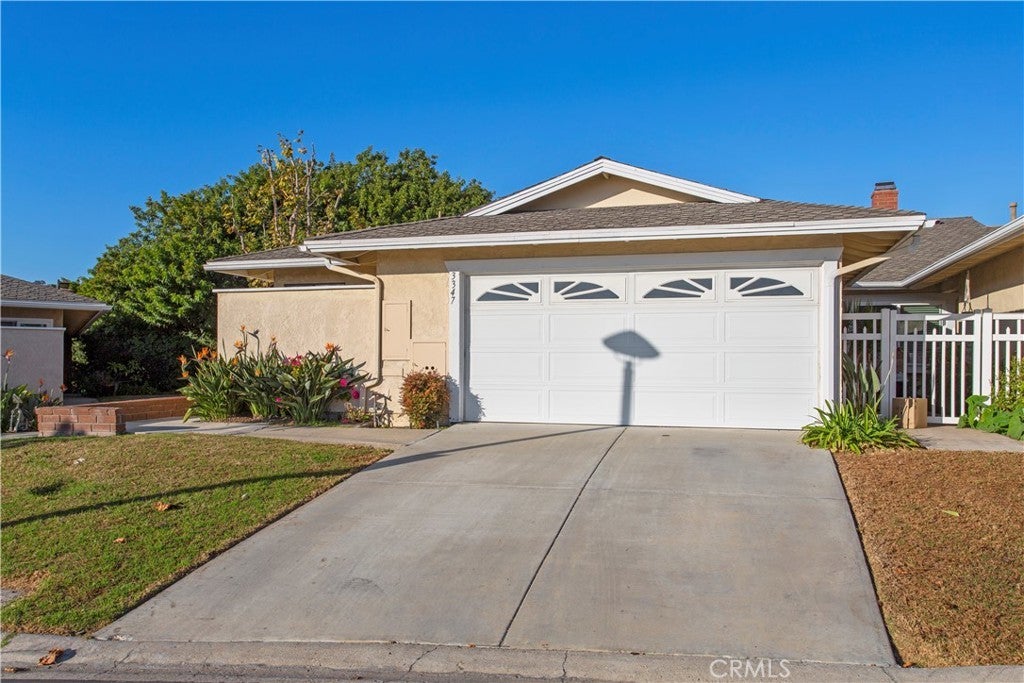$1,128,000 - 2913 Camino Capistrano # 30, San Clemente
- 2Beds
- 2Baths
- 1,250SQ. Feet
- 0.99Acres
San Clemente Home Sale
Welcome to Coastal Luxury! Nestled in the prestigious 55+ Bay Cliff Village community of San Clemente, this beautifully upgraded single-level home offers a unique opportunity for those looking to downsize with distinction. Step inside and be greeted by the warmth of wood-like tile floors, elegant plantation shutters, and custom wood finishes that infuse character into every corner of this bright, open floor plan. The great room exudes a welcoming ambiance, with recessed lighting casting a gentle glow over the cozy fireplace, perfect for cool coastal evenings. The space flows effortlessly into the dining area, where sliding glass doors lead you to a private backyard oasis with fire pit—ideal for al fresco dining and sunset gatherings. The adjoining kitchen is a chef's delight, featuring pristine white cabinets, waterfall quartz countertops, high-end stainless steel appliances, a beverage fridge, and a breakfast bar for quick bites or casual entertaining. The primary suite is a tranquil retreat, complete with an en-suite bathroom that boasts a marble-topped dual-sink vanity and a luxurious jetted soaking tub, offering the ultimate relaxation. The generously sized secondary bedroom is currently set up as a home office/guest bedroom, situated next to a beautifully appointed full bathroom with a walk-in shower. This home is equipped with modern comforts, including in-ceiling speakers for immersive sound, new HVAC, newer roof and a convenient indoor laundry closet. The detached one-car garage adds an extra layer of convenience and storage. Step outside to your private backyard sanctuary, featuring external speakers for outdoor enjoyment, low-maintenance vinyl fencing, and direct access to the serene community courtyard. Whether you’re hosting friends or simply enjoying a morning coffee, this space offers the perfect backdrop for relaxation. With over $200,000 in upgrades this home is priced to sell! Located just minutes from the beach, with easy access to shopping, dining, freeways and the train station, this home combines a tranquil retreat with the convenience of nearby amenities. Schedule your tour today and experience the perfect blend of comfort, luxury, and the best of Southern California living.
Sales Agent

- Sam Smith
- San Clemente Realtor ®
- Phone: 949-204-5110
- Cell: 949-204-5110
- Contact Agent Now
Amenities
- AmenitiesBocce Court, Clubhouse, Maintenance Grounds, Insurance, Meeting Room, Maintenance Front Yard, Picnic Area, Pet Restrictions, Trash
- UtilitiesElectricity Connected, Natural Gas Connected, Sewer Connected, Water Connected
- Parking Spaces2
- ParkingAssigned, Garage
- # of Garages1
- GaragesAssigned, Garage
- ViewNeighborhood
- PoolNone
School Information
- DistrictCapistrano Unified
- ElementaryMarblehead
- MiddleShorecliff
- HighSan Clemente
Essential Information
- MLS® #OC24209294
- Price$1,128,000
- Bedrooms2
- Bathrooms2.00
- Full Baths2
- Square Footage1,250
- Acres0.99
- Year Built1963
- TypeResidential
- Sub-TypeSingle Family Residence
- StyleTraditional
- StatusClosed
- Listing AgentPaula Aragone
- Listing OfficeFirst Team Real Estate
Exterior
- ExteriorCopper Plumbing
- Lot DescriptionBack Yard, Landscaped, Level, Street Level
- WindowsDouble Pane Windows, Tinted Windows
- RoofComposition, Shingle
- ConstructionCopper Plumbing
Additional Information
- Date ListedOctober 14th, 2024
- Days on Market25
- Short SaleN
- RE / Bank OwnedN
Community Information
- Address2913 Camino Capistrano # 30
- AreaSN - San Clemente North
- SubdivisionBay Cliff Village (BV)
- CitySan Clemente
- CountyOrange
- Zip Code92672
Interior
- InteriorTile
- Interior FeaturesBreakfast Bar, Built-in Features, Ceiling Fan(s), Crown Molding, Separate/Formal Dining Room, Open Floorplan, Quartz Counters, Recessed Lighting, Wired for Data, Wired for Sound, All Bedrooms Down, Attic, Main Level Primary, Primary Suite
- AppliancesDishwasher, Gas Cooktop, Gas Range, Microwave, Refrigerator, Self Cleaning Oven, Tankless Water Heater, Vented Exhaust Fan, Water To Refrigerator
- HeatingForced Air
- CoolingCentral Air
- FireplaceYes
- FireplacesGas, Great Room, Raised Hearth
- # of Stories1
- StoriesOne
Price Change History for 2913 Camino Capistrano # 30, San Clemente, (MLS® #OC24209294)
| Date | Details | Price | Change |
|---|---|---|---|
| Closed | – | – | |
| Active Under Contract | – | – | |
| Active | – | – | |
| Active Under Contract (from Active) | – | – |
Similar Type Properties to OC24209294, 2913 Camino Capistrano # 30, San Clemente
Back to ResultsSan Clemente 113 Via Breve # 23
San Clemente 3265 Paseo Gallita
San Clemente 3304 Calle La Veta
San Clemente 3347 Paseo Halcon
Similar Neighborhoods to "" in San Clemente, California
Back to ResultsBay Cliff Village (bv)
- City:
- San Clemente
- Price Range:
- $895,000 - $1,128,000
- Current Listings:
- 5
- HOA Dues:
- $437
- Average Price per Square Foot:
- $744
Seascape Village (ss)
- City:
- San Clemente
- Price Range:
- $850,000 - $1,199,000
- Current Listings:
- 11
- HOA Dues:
- $470
- Average Price per Square Foot:
- $695
Mira Costa Villas (mc)
- City:
- San Clemente
- Price Range:
- $950,000 - $1,149,000
- Current Listings:
- 9
- HOA Dues:
- $447
- Average Price per Square Foot:
- $683
Based on information from California Regional Multiple Listing Service, Inc. as of February 23rd, 2025 at 4:20am PST. This information is for your personal, non-commercial use and may not be used for any purpose other than to identify prospective properties you may be interested in purchasing. Display of MLS data is usually deemed reliable but is NOT guaranteed accurate by the MLS. Buyers are responsible for verifying the accuracy of all information and should investigate the data themselves or retain appropriate professionals. Information from sources other than the Listing Agent may have been included in the MLS data. Unless otherwise specified in writing, Broker/Agent has not and will not verify any information obtained from other sources. The Broker/Agent providing the information contained herein may or may not have been the Listing and/or Selling Agent.

