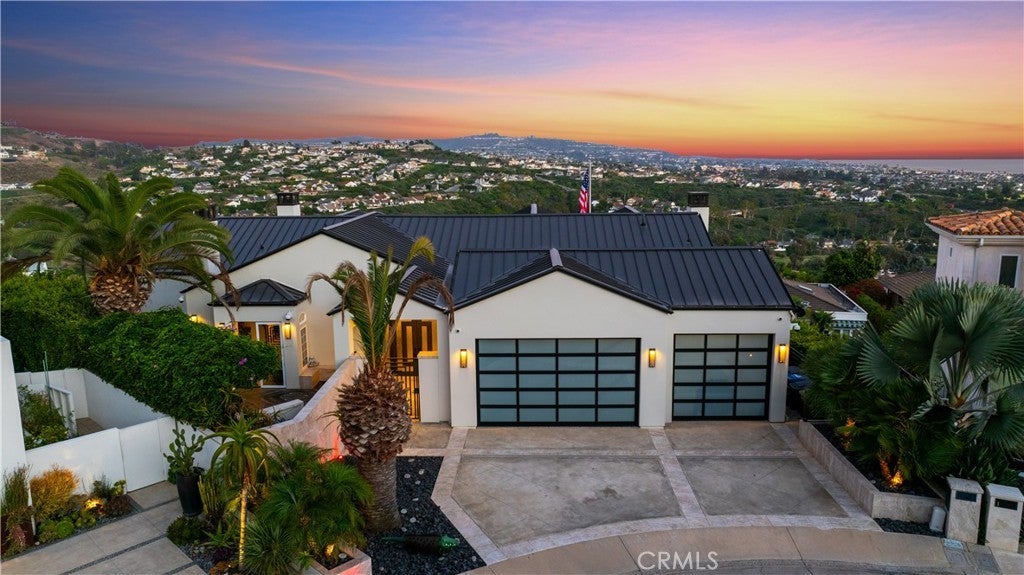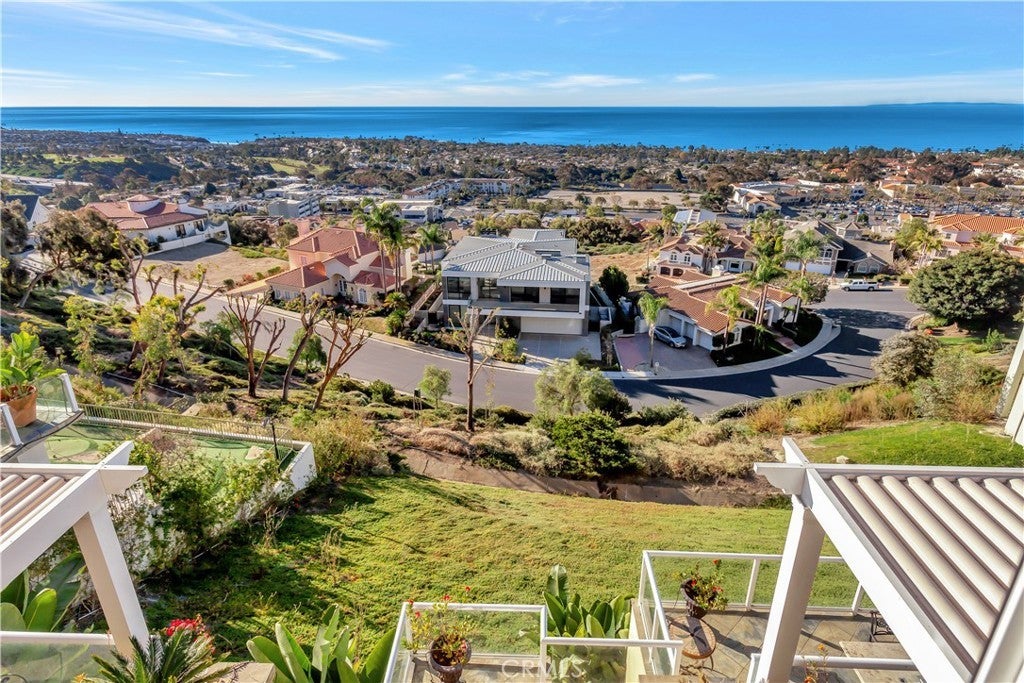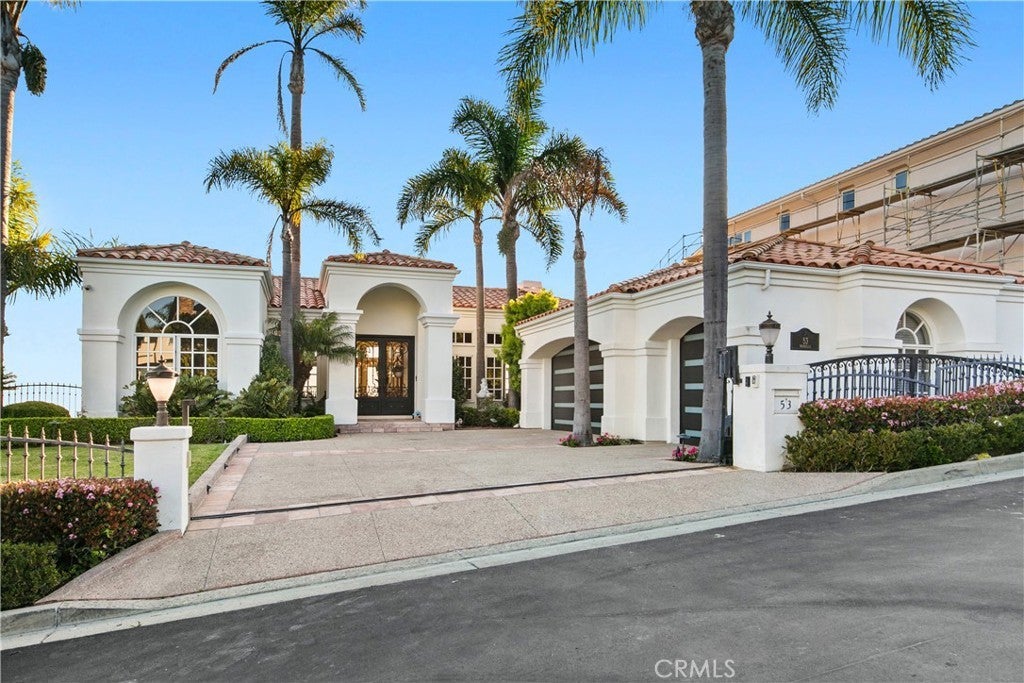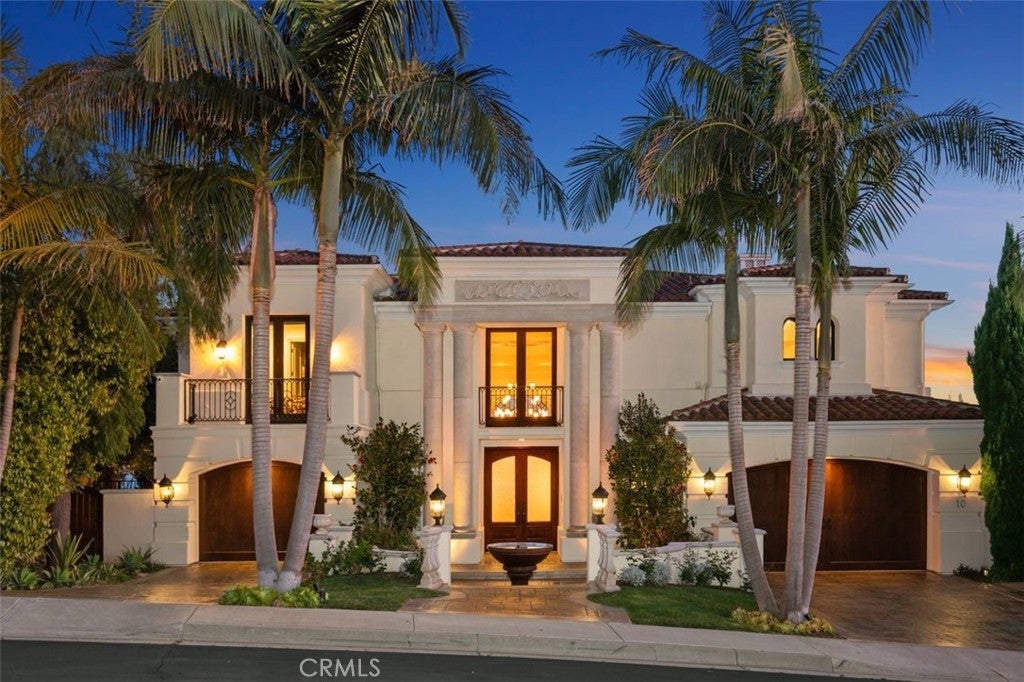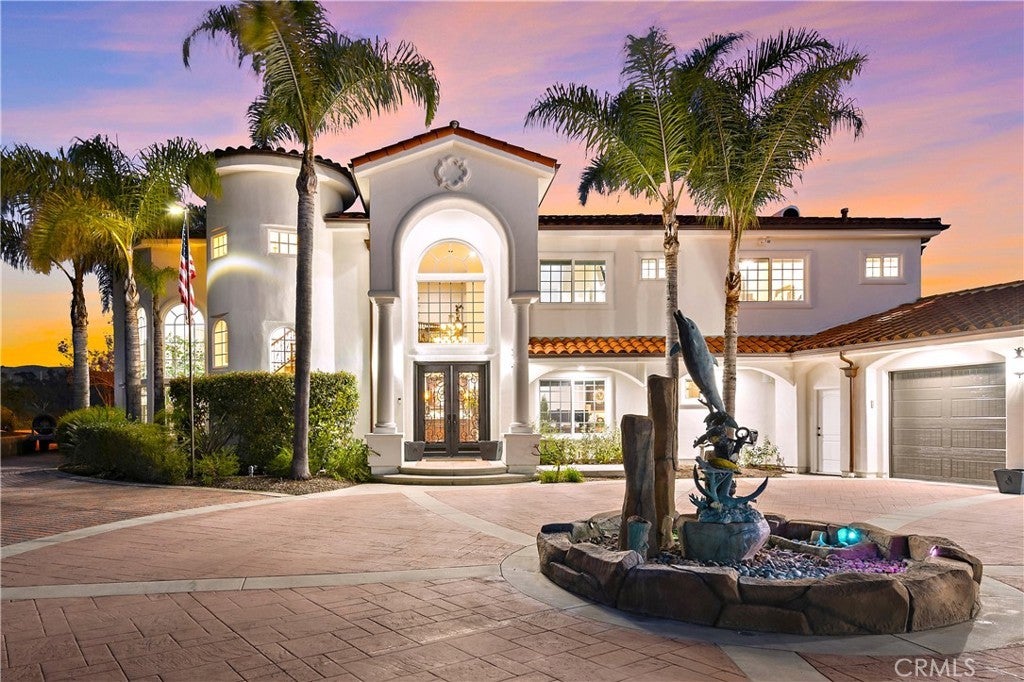$4,995,000 - 8 Via Goleta, San Clemente
- 5Beds
- 5Baths
- 6,137SQ. Feet
- 0.33Acres
San Clemente Home Sale
Immerse yourself in a lifestyle of luxury. 8 Via Goleta, is a profound estate located in the private guard gated community of Sea Pointe Estates. Tucked away on the hillside of a cul-de-sac street with captivating panoramic hill and ocean views. A striking granite wall leads you to the private gated entrance with a serene waterfall fountain feature. Step through the rain glass front door to the grand foyer that invites you to the main level living space that includes a large gourmet kitchen with handsome European cabinetry, a subzero refrigerator and dual wine refrigerators, dual dishwashers and ovens and a broad center island with stunning countertops. This main level offers a formal dining room, breakfast nook and a cozy family room with sweeping ocean and hill views with walls of La Cantina doors that open to offer cool ocean breezes and coastal ambiance, while providing direct access to an extended balcony for dining el fresco. The East wing provides a Private Primary Retreat, featuring luxurious views, high ceilings an ensuite bath finished in stunning granite slabs, an over-sized walk-in shower, soaking tub with fireplace and a huge walk-in closet. This primary retreat also offers office quarters with an additional fireplace and access to a private courtyard and balcony featuring a jacuzzi spa. The downstairs features 4 additional bedrooms, two with their own baths. While the other two (one is currently being used as a gym) share a jack and jill bathroom. At the heart of this second level is a grand living room with a four-screen video wall, large recreation area, a dry bar with dual wine refrigerators, A striking wine cellar which opens to a speak easy lounge, a dry sauna and La Cantina doors that open to a covered balcony with panoramic views. With attention to detail throughout, the list of upgrades and amenities are extensive, Additional features of this property include cove lighting, precious onyx features, porcelain flooring, venetian plaster, South African Mahogany doors, an elevator for ease of accessibility, a home surveillance system, a finished three car garage with designer lighting, epoxy flooring and a subzero refrigerator while the exterior offers a smooth stucco finish and a standing seam metal roof. Sea Point Estates is just a short drive to downtown and close to world class surf breaks, beautiful beaches, fine dining, boutique shops, The Outlets at San Clemente, the Dana Point Harbor & fabulous resorts.
Sales Agent

- Sam Smith
- San Clemente Realtor ®
- Phone: 949-204-5110
- Cell: 949-204-5110
- Contact Agent Now
Amenities
- AmenitiesBocce Court, Call for Rules, Clubhouse, Controlled Access, Picnic Area, Pickleball, Pool, Guard, Security, Tennis Court(s)
- UtilitiesCable Available, Electricity Available, Natural Gas Available, Sewer Available, Water Available
- Parking Spaces6
- ParkingDirect Access, Driveway, Garage
- # of Garages3
- GaragesDirect Access, Driveway, Garage
- ViewCity Lights, Coastline, Hills, Neighborhood, Ocean, Panoramic
- Has PoolYes
- PoolAssociation
- SecurityPrewired, Carbon Monoxide Detector(s), Gated with Guard, Gated Community, 24 Hour Security, Smoke Detector(s), Security Guard
School Information
- DistrictCapistrano Unified
Essential Information
- MLS® #OC24190817
- Price$4,995,000
- Bedrooms5
- Bathrooms5.00
- Full Baths4
- Half Baths1
- Square Footage6,137
- Acres0.33
- Year Built1999
- TypeResidential
- Sub-TypeSingle Family Residence
- StyleTraditional
- StatusClosed
- Listing AgentJade Tarter
- Listing OfficeLuxre Realty, Inc.
Exterior
- ExteriorStucco
- Exterior FeaturesFire Pit
- WindowsSkylight(s)
- RoofMetal
- ConstructionStucco
- FoundationSlab
Additional Information
- Date ListedSeptember 17th, 2024
- Days on Market23
- Short SaleN
- RE / Bank OwnedN
Community Information
- Address8 Via Goleta
- AreaSN - San Clemente North
- SubdivisionSea Pointe Estates (SPE)
- CitySan Clemente
- CountyOrange
- Zip Code92673
Interior
- InteriorTile
- Interior FeaturesBuilt-in Features, Balcony, Separate/Formal Dining Room, Elevator, Granite Counters, High Ceilings, In-Law Floorplan, Open Floorplan, Recessed Lighting, Bar, Dressing Area, Entrance Foyer, Jack and Jill Bath, Main Level Primary, Primary Suite, Wine Cellar, Walk-In Closet(s)
- AppliancesDishwasher, Microwave, Refrigerator, Water Purifier
- HeatingCentral, Fireplace(s)
- CoolingCentral Air
- FireplaceYes
- FireplacesBath, Family Room
- # of Stories2
- StoriesTwo
Price Change History for 8 Via Goleta, San Clemente, (MLS® #OC24190817)
| Date | Details | Price | Change |
|---|---|---|---|
| Closed | – | – | |
| Pending | – | – | |
| Active Under Contract (from Active) | – | – |
Similar Type Properties to OC24190817, 8 Via Goleta, San Clemente
Back to ResultsSan Clemente 2 Cresta Del Sol
San Clemente 53 Marbella
San Clemente 10 Cresta Del Sol
San Clemente 3204 Portico Del Norte
Similar Neighborhoods to "" in San Clemente, California
Back to ResultsSea Pointe Estates (spe)
- City:
- San Clemente
- Price Range:
- $2,325,000 - $5,198,000
- Current Listings:
- 14
- HOA Dues:
- $424
- Average Price per Square Foot:
- $783
Rimrock (rim)
- City:
- San Clemente
- Price Range:
- $1,465,000 - $4,000,000
- Current Listings:
- 5
- HOA Dues:
- $104
- Average Price per Square Foot:
- $933
Based on information from California Regional Multiple Listing Service, Inc. as of April 3rd, 2025 at 3:50am PDT. This information is for your personal, non-commercial use and may not be used for any purpose other than to identify prospective properties you may be interested in purchasing. Display of MLS data is usually deemed reliable but is NOT guaranteed accurate by the MLS. Buyers are responsible for verifying the accuracy of all information and should investigate the data themselves or retain appropriate professionals. Information from sources other than the Listing Agent may have been included in the MLS data. Unless otherwise specified in writing, Broker/Agent has not and will not verify any information obtained from other sources. The Broker/Agent providing the information contained herein may or may not have been the Listing and/or Selling Agent.

