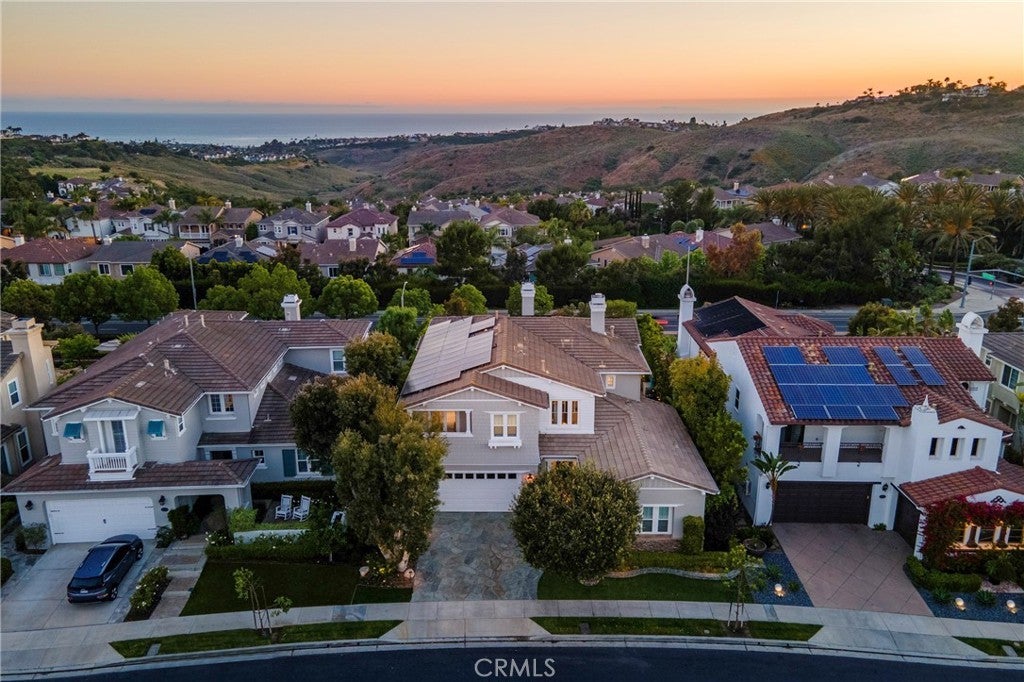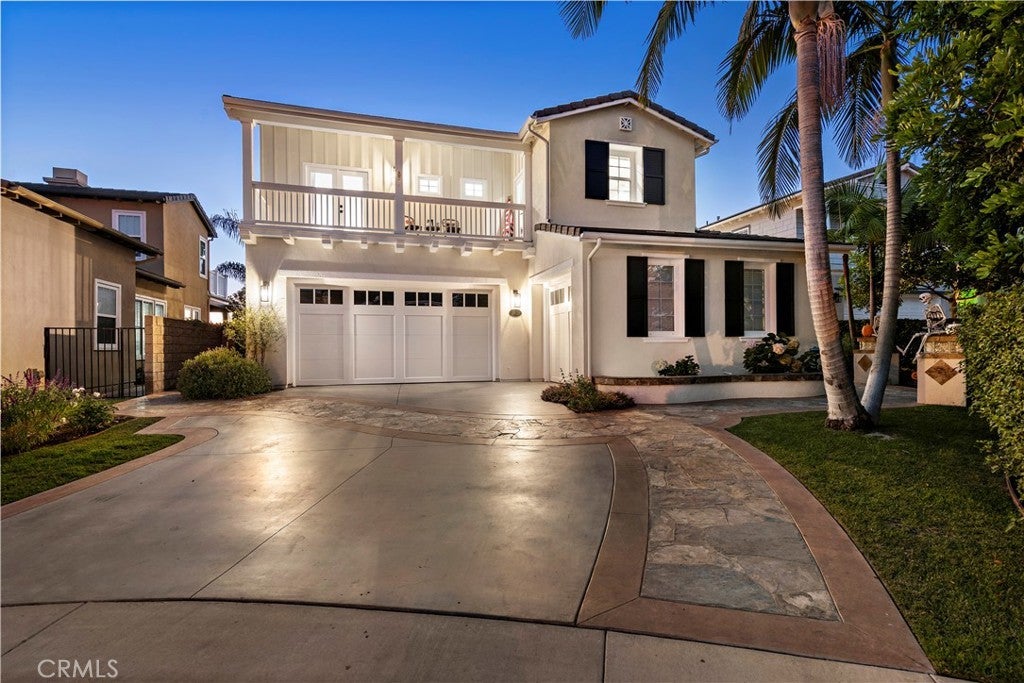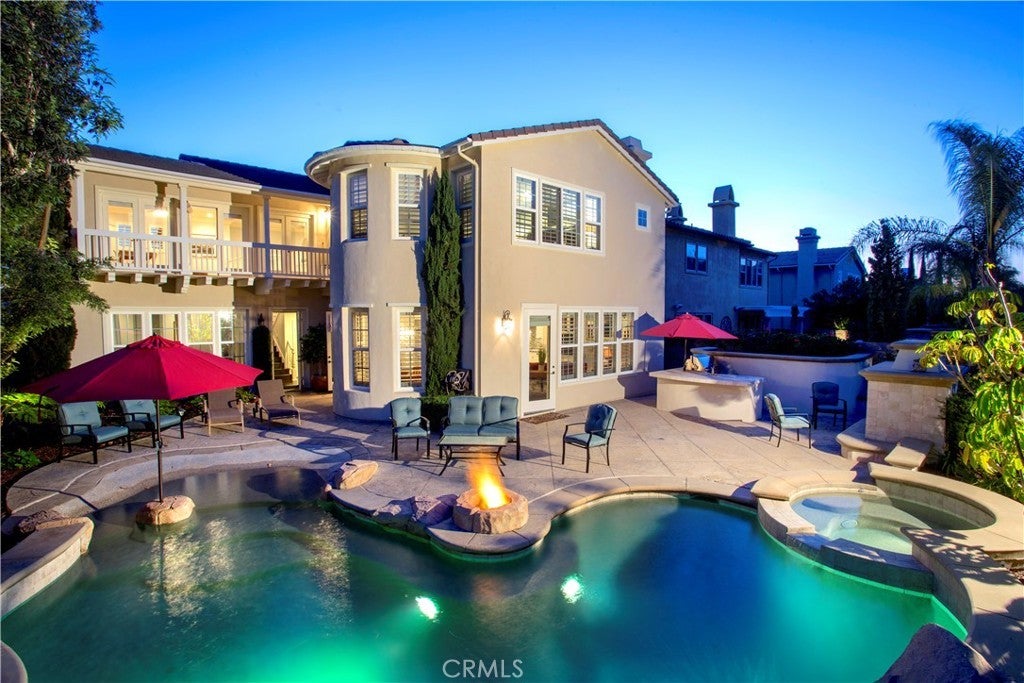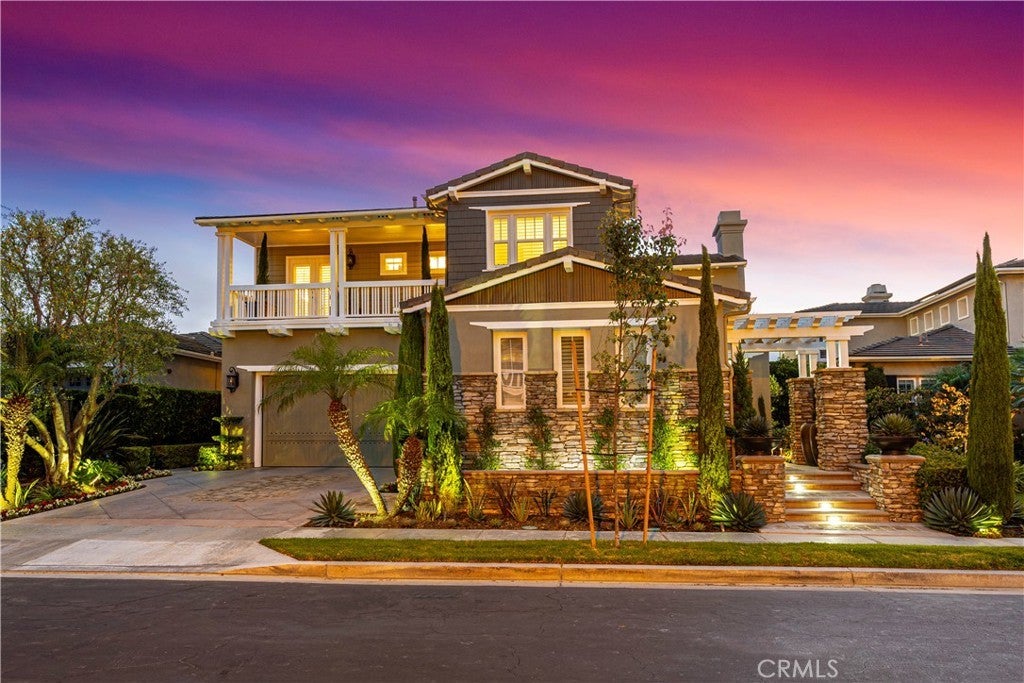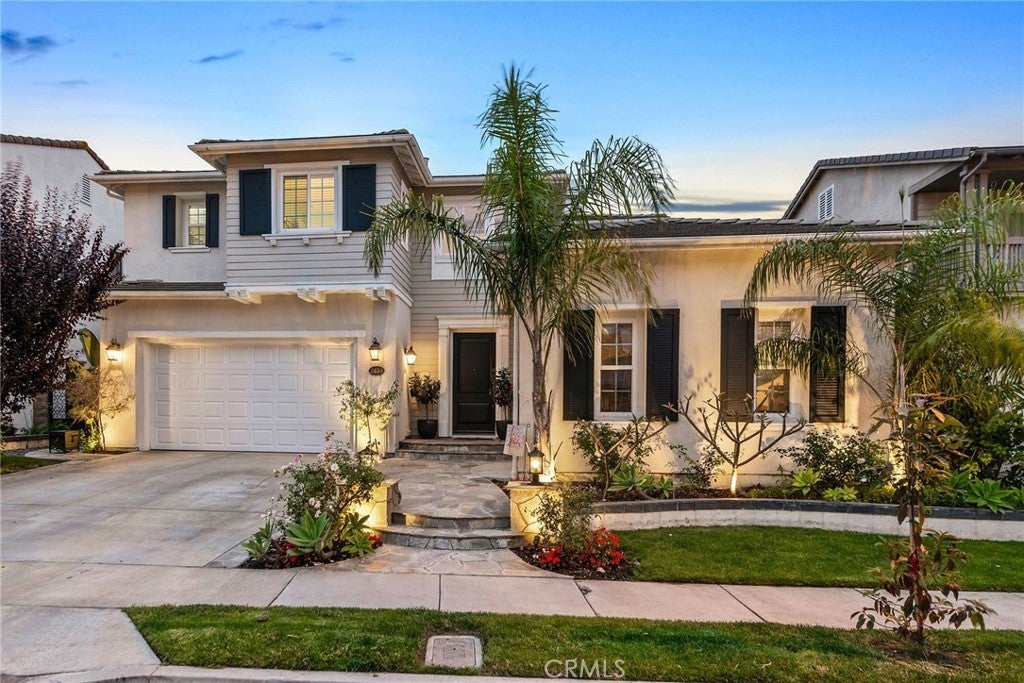$2,600,000 - 2428 Camino Oleada, San Clemente
- 5Beds
- 5Baths
- 3,528SQ. Feet
- 0.14Acres
San Clemente Home Sale
Sited on an ocean-view lot in the gated community of The Reserve East, this stunning 5-bed 4.5-bath home offers an exquisite coastal living experience. At 3,528 square feet, this residence combines timeless elegance with modern comforts, providing the perfect backdrop for both entertainment and relaxation. Step inside to be greeted by the rich warmth of engineered Maple hardwood floors, seamlessly transitioning to natural stone in the living and kitchen areas. The upgraded chef’s kitchen is a culinary dream featuring Taj Mahal quartzite countertops, bar seating, lime-washed stone backsplash, SubZero refrigerator, Thermador gas range with Monogram hood, and a spacious walk-in pantry. The open-concept design extends to the family room which gets abundant natural light and is warmed by a rounded fireplace and accented with beautiful built-ins. For more formal gatherings, the separate dining room and family room, adorned with a see-through lime-washed stone fireplace, flow effortlessly to the outdoor entertainment spaces. Outside, the partially covered patio has electric heating, an outdoor kitchen, gas fire pit, and PebbleTec pool and spa with water features. Enhanced by Malibu lighting and lush landscaping, this outdoor oasis is perfect for hosting or unwinding in privacy. On the main level, a bedroom with an en-suite bath and its own side entrance currently serves as a sophisticated office with custom built-ins. Upstairs, recent upgrades include new carpet and fresh paint throughout. The primary suite is a true retreat, featuring a cozy sitting area with fireplace, a private sun deck, dual walk-in closets, and a lavishly remodeled bathroom with dual vanities, walk-in shower, custom window treatments, accent chandelier, and a soaking tub—all with breathtaking ocean views. Additionally, one secondary bedroom has a private en-suite, while the other two bedrooms share a full bathroom. This home is equipped with numerous high-end features including owned solar panels, whole-house sound system, newer dual A/C, newer furnace and water heater, Andersen windows along the west side, water purification & softener system, garage storage, EV charger, and epoxy flooring. Situated in the highly desirable Reserve East community, residents enjoy access to a fantastic clubhouse and pool amenities. Located just minutes from world-famous surfing beaches, scenic hiking trails, Downtown San Clemente, and The Outlets, this home offers all the best of elevated coastal living.
Sales Agent

- Sam Smith
- San Clemente Realtor ®
- Phone: 949-204-5110
- Cell: 949-204-5110
- Contact Agent Now
Amenities
- AmenitiesClubhouse, Controlled Access, Maintenance Grounds, Pool, Spa/Hot Tub, Security
- UtilitiesCable Connected, Electricity Connected, Natural Gas Connected, Phone Connected, Sewer Connected, Water Connected
- Parking Spaces5
- ParkingDirect Access, Driveway, Garage, Off Street
- # of Garages3
- GaragesDirect Access, Driveway, Garage, Off Street
- ViewNeighborhood, Ocean
- Has PoolYes
- PoolPrivate, Solar Heat, Association
- SecurityPrewired, Carbon Monoxide Detector(s), Gated Community, Smoke Detector(s)
School Information
- DistrictCapistrano Unified
Essential Information
- MLS® #OC24186963
- Price$2,600,000
- Bedrooms5
- Bathrooms5.00
- Full Baths4
- Half Baths1
- Square Footage3,528
- Acres0.14
- Year Built2003
- TypeResidential
- Sub-TypeSingle Family Residence
- StyleTraditional
- StatusClosed
- Listing AgentAshley Hyde
- Listing OfficeCompass
Exterior
- ExteriorShingle Siding, Stucco, Vinyl Siding
- Exterior FeaturesRain Gutters
- Lot DescriptionZeroToOneUnitAcre, Back Yard, Cul-De-Sac, Street Level
- WindowsCustom Covering(s), Screens, Tinted Windows
- RoofComposition, Tile
- ConstructionShingle Siding, Stucco, Vinyl Siding
- FoundationSlab
Additional Information
- Date ListedSeptember 9th, 2024
- Days on Market57
- Short SaleN
- RE / Bank OwnedN
Community Information
- Address2428 Camino Oleada
- AreaFR - Forster Ranch
- SubdivisionReserve East (RESE)
- CitySan Clemente
- CountyOrange
- Zip Code92673
Interior
- InteriorCarpet, Stone, Wood
- Interior FeaturesBreakfast Bar, Built-in Features, Balcony, Breakfast Area, Tray Ceiling(s), Ceiling Fan(s), Crown Molding, Separate/Formal Dining Room, High Ceilings, Pantry, Recessed Lighting, Wired for Sound, Attic, Bedroom on Main Level, Entrance Foyer, Primary Suite, Walk-In Pantry
- AppliancesBuilt-In Range, Barbecue, Double Oven, Dishwasher, Disposal, Gas Range, Refrigerator, Range Hood, Water Softener, Water Purifier
- HeatingCentral
- CoolingCentral Air
- FireplaceYes
- FireplacesFamily Room, Gas, Living Room, Primary Bedroom, See Through
- # of Stories2
- StoriesTwo
Price Change History for 2428 Camino Oleada, San Clemente, (MLS® #OC24186963)
| Date | Details | Price | Change |
|---|---|---|---|
| Closed | – | – | |
| Pending | – | – | |
| Active Under Contract (from Active) | – | – | |
| Price Reduced (from $2,700,000) | $2,600,000 | $100,000 (3.70%) |
Similar Type Properties to OC24186963, 2428 Camino Oleada, San Clemente
Back to ResultsSan Clemente 2402 Camino Oleada
San Clemente 2631 Canto Rompeolas
San Clemente 2632 Canto Rompeolas
San Clemente 2434 Camino Oleada
Similar Neighborhoods to "" in San Clemente, California
Back to ResultsReserve East (rese)
- City:
- San Clemente
- Price Range:
- $2,249,900 - $3,000,000
- Current Listings:
- 7
- HOA Dues:
- $310
- Average Price per Square Foot:
- $706
Based on information from California Regional Multiple Listing Service, Inc. as of April 17th, 2025 at 11:17am PDT. This information is for your personal, non-commercial use and may not be used for any purpose other than to identify prospective properties you may be interested in purchasing. Display of MLS data is usually deemed reliable but is NOT guaranteed accurate by the MLS. Buyers are responsible for verifying the accuracy of all information and should investigate the data themselves or retain appropriate professionals. Information from sources other than the Listing Agent may have been included in the MLS data. Unless otherwise specified in writing, Broker/Agent has not and will not verify any information obtained from other sources. The Broker/Agent providing the information contained herein may or may not have been the Listing and/or Selling Agent.

