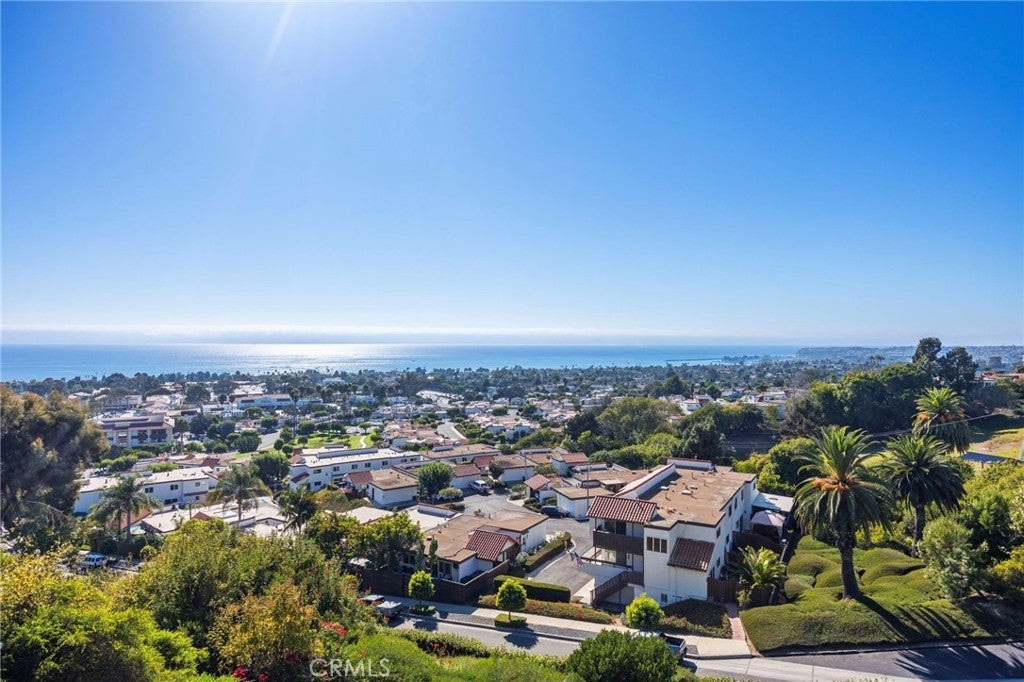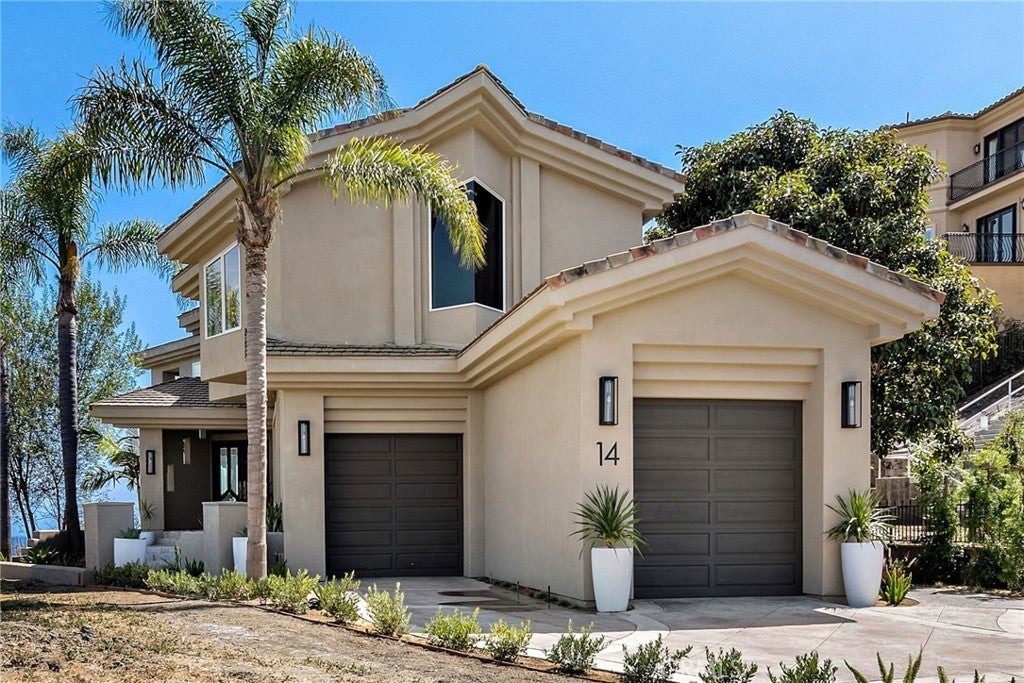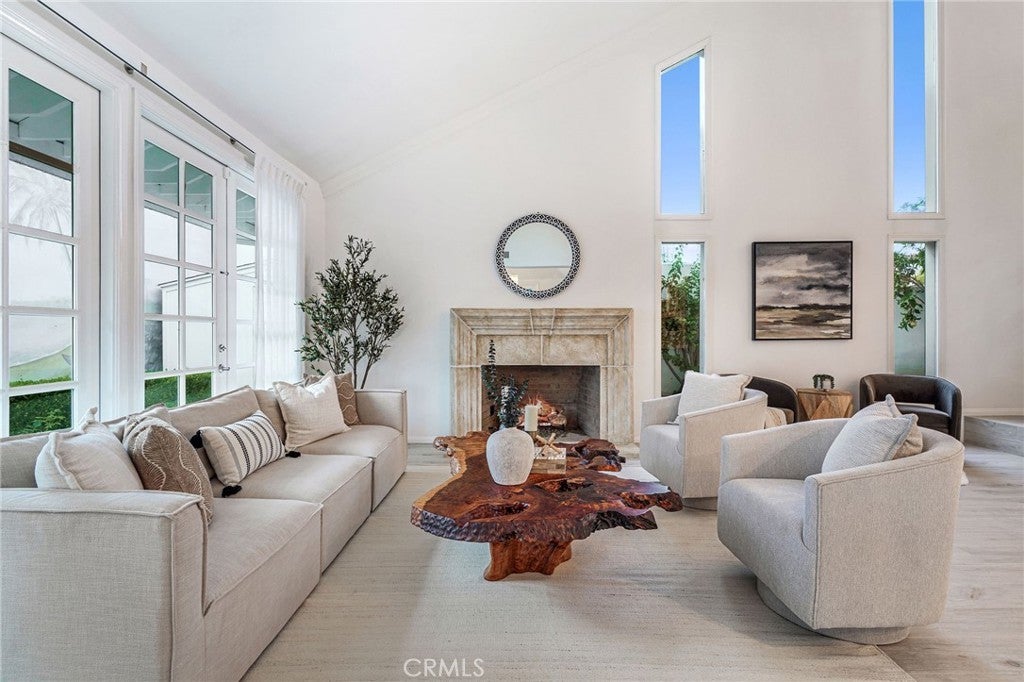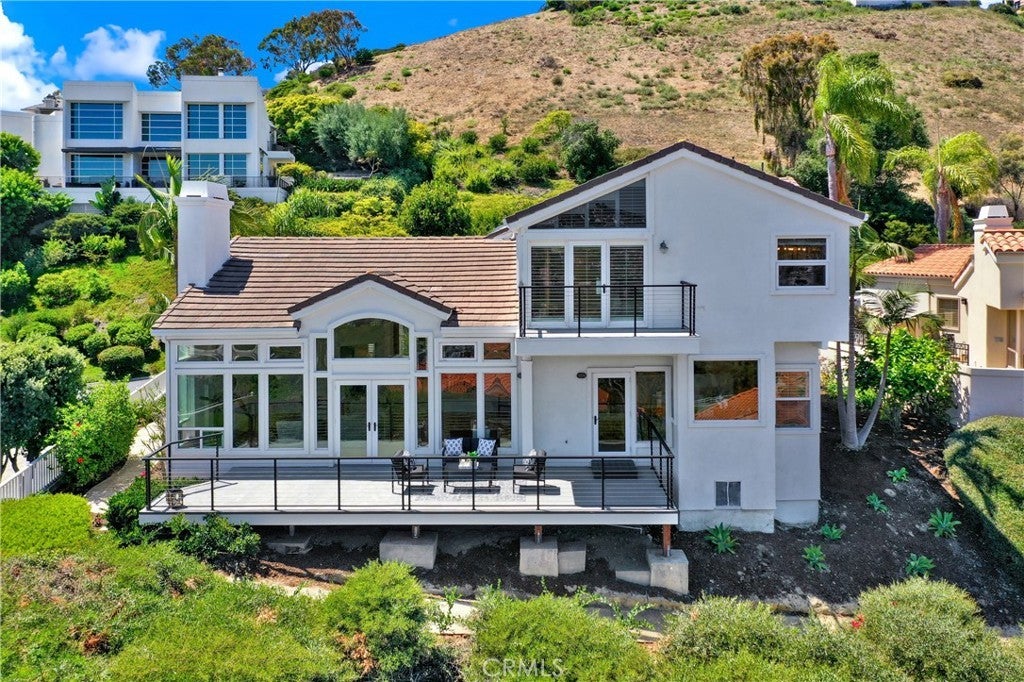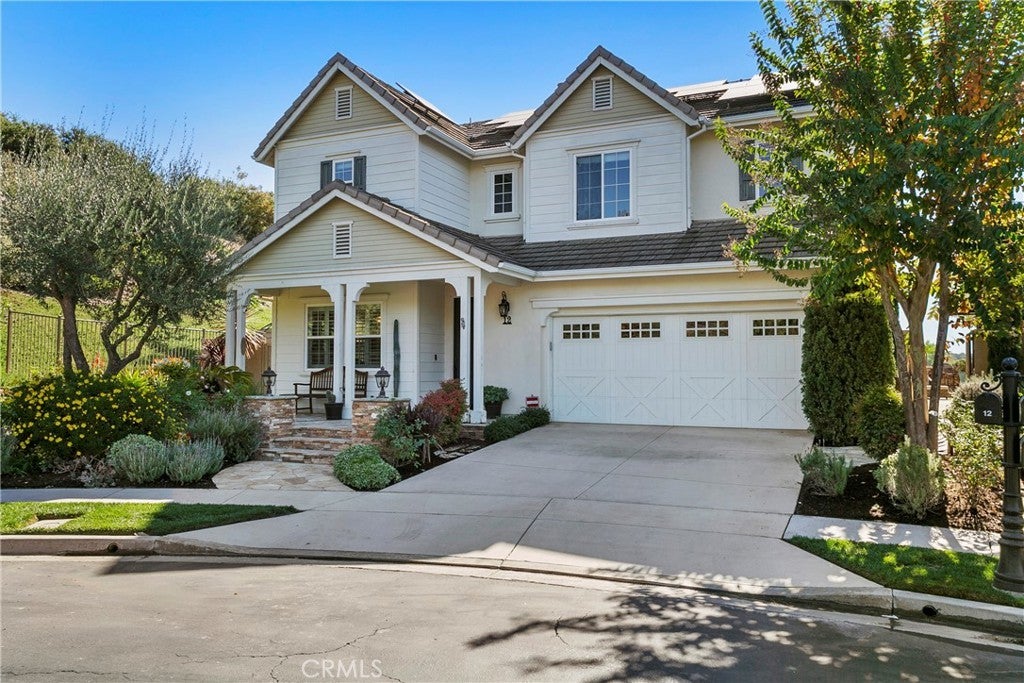$2,495,000 - 5 Via Pasa, San Clemente
- 4Beds
- 3Baths
- 3,879SQ. Feet
- 0.27Acres
San Clemente Home Sale
Unparalleled Ocean Views in Sea Pointe Estates! Welcome to 5 Via Pasa, a stunning custom-built residence located in the exclusive, guard-gated Sea Pointe Estates community in the heart of San Clemente. This rare gem boasts 3,879 sq. ft. of luxurious living space on an expansive 11,600 sq. ft. lot, offering sweeping 180-degree views of the Pacific Ocean, Catalina Island and Dana Point Harbor. With 4 spacious bedrooms, 3 bathrooms, an oversized 3-car garage, fully owned SunPower Solar System, this home blends elegance with modern sustainability. Step into the grand foyer, where natural light pours through large windows and vaulted ceilings highlight the open-concept design. The formal living room, complete with a cozy fireplace, flows effortlessly into the dining area and extends to a scenic upper balcony—ideal for entertaining or simply relaxing while soaking in breathtaking ocean, hill, and city views. The gourmet kitchen is a chef’s dream, equipped with built-in appliances including a Sub-Zero refrigerator, and a generous walk-in pantry. The adjoining family room w/ second fireplace, provides a warm space to unwind. This level also includes a Main Level bedroom (currently utilized as an office), a 2nd walk-in pantry for extra storage, a ¾ guest bathroom & direct access garage w/ bonus Laundry. On the Lower Level, wake up each morning to panoramic ocean vistas from the oversized primary suite, which features a private fireplace, dual walk-in closets AND separate bathrooms—featuring a walk-in shower and soaking tub for ultimate comfort and convenience. Two generously sized bedrooms, a ¾ guest bath, dedicated laundry and utility room complete this floor, offering plenty of space for family or guests. The elegant patio, make this another perfect spot to take in the serene ocean views, while surrounded by lush landscaping. Sea Pointe Estates offers resort-style amenities, including a pool, tennis courts, bocce ball, BBQ area, and Clubhouse with a kitchen, as well as seasonal events like the summer concert series and annual car show. Just minutes from San Clemente’s iconic beaches, vibrant downtown, Pier, and top-notch golf courses, this location provides the ultimate coastal lifestyle. With easy access to the 5 Freeway, 73 Toll Road, John Wayne Airport, DP Harbor, and San Juan Capistrano, this home is perfectly positioned for both relaxation and adventure. Don’t miss this extraordinary opportunity—schedule your tour today!
Sales Agent

- Sam Smith
- San Clemente Realtor ®
- Phone: 949-204-5110
- Cell: 949-204-5110
- Contact Agent Now
Amenities
- AmenitiesBocce Court, Clubhouse, Maintenance Grounds, Barbecue, Picnic Area, Playground, Pool, Guard, Spa/Hot Tub, Security, Tennis Court(s)
- UtilitiesElectricity Connected, Natural Gas Connected, Sewer Connected, Water Connected
- Parking Spaces5
- ParkingDoor-Multi, Direct Access, Driveway, Garage, Oversized, Paved
- # of Garages3
- GaragesDoor-Multi, Direct Access, Driveway, Garage, Oversized, Paved
- ViewCatalina, City Lights, Coastline, Harbor, Ocean, Panoramic, Water
- Has PoolYes
- PoolCommunity, Association
- SecurityCarbon Monoxide Detector(s), Gated with Guard, Gated Community, Smoke Detector(s)
School Information
- DistrictCapistrano Unified
- ElementaryPalisades
- MiddleShorecliff
- HighSan Clemente
Essential Information
- MLS® #OC24183672
- Price$2,495,000
- Bedrooms4
- Bathrooms3.00
- Full Baths3
- Square Footage3,879
- Acres0.27
- Year Built1988
- TypeResidential
- Sub-TypeSingle Family Residence
- StyleRanch, Traditional
- StatusClosed
- Listing AgentJimmy Reed
- Listing OfficeRe/Max Coastal Homes
Exterior
- ExteriorStucco
- Exterior FeaturesRain Gutters
- Lot DescriptionZeroToOneUnitAcre
- RoofShingle
- ConstructionStucco
Additional Information
- Date ListedSeptember 4th, 2024
- Days on Market6
- Short SaleN
- RE / Bank OwnedN
Community Information
- Address5 Via Pasa
- AreaSN - San Clemente North
- SubdivisionSea Pointe Estates (SPE)
- CitySan Clemente
- CountyOrange
- Zip Code92673
Interior
- InteriorCarpet, Tile, Wood
- Interior FeaturesBalcony, Breakfast Area, Separate/Formal Dining Room, High Ceilings, Recessed Lighting, Bedroom on Main Level, Primary Suite, Utility Room, Walk-In Pantry, Walk-In Closet(s)
- AppliancesDouble Oven, Dishwasher, Gas Cooktop, Disposal, Microwave, Refrigerator, Water Heater
- HeatingCentral
- CoolingCentral Air
- FireplaceYes
- FireplacesFamily Room, Gas, Living Room, Primary Bedroom
- # of Stories2
- StoriesTwo
Price Change History for 5 Via Pasa, San Clemente, (MLS® #OC24183672)
| Date | Details | Price | Change |
|---|---|---|---|
| Closed | – | – | |
| Pending | – | – | |
| Active Under Contract (from Active) | – | – |
Similar Type Properties to OC24183672, 5 Via Pasa, San Clemente
Back to ResultsSan Clemente 14 Mar Del Rey
San Clemente 23 Cantilena
San Clemente 4 Marana
San Clemente 12 Via Timon
Similar Neighborhoods to "" in San Clemente, California
Back to ResultsSea Pointe Estates (spe)
- City:
- San Clemente
- Price Range:
- $2,325,000 - $5,198,000
- Current Listings:
- 13
- HOA Dues:
- $423
- Average Price per Square Foot:
- $795
Portomarin (porm)
- City:
- San Clemente
- Price Range:
- $1,599,000 - $2,175,000
- Current Listings:
- 7
- HOA Dues:
- $258
- Average Price per Square Foot:
- $620
Based on information from California Regional Multiple Listing Service, Inc. as of April 16th, 2025 at 6:20pm PDT. This information is for your personal, non-commercial use and may not be used for any purpose other than to identify prospective properties you may be interested in purchasing. Display of MLS data is usually deemed reliable but is NOT guaranteed accurate by the MLS. Buyers are responsible for verifying the accuracy of all information and should investigate the data themselves or retain appropriate professionals. Information from sources other than the Listing Agent may have been included in the MLS data. Unless otherwise specified in writing, Broker/Agent has not and will not verify any information obtained from other sources. The Broker/Agent providing the information contained herein may or may not have been the Listing and/or Selling Agent.

