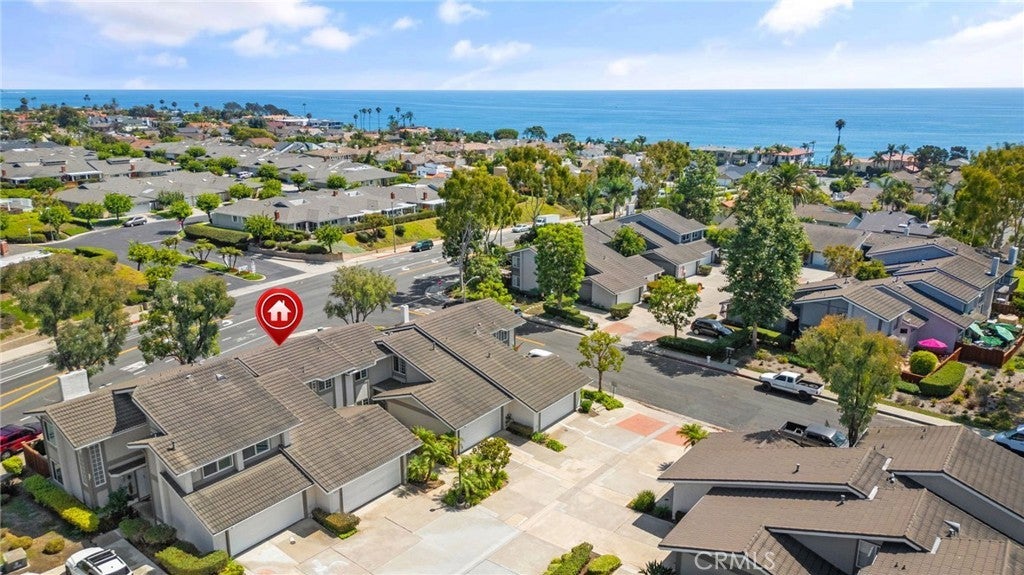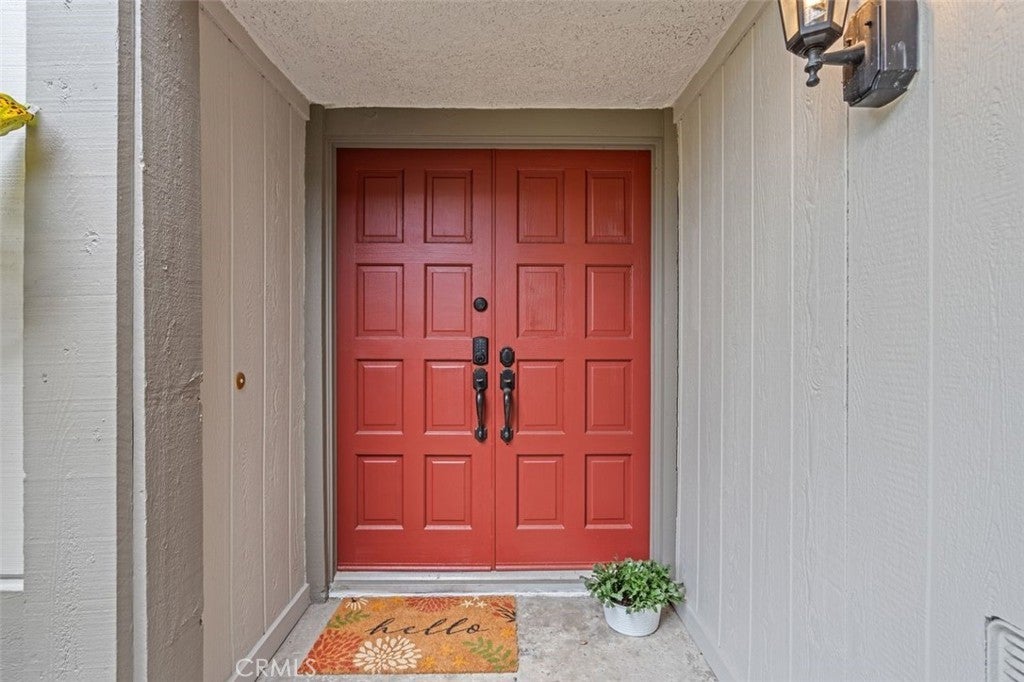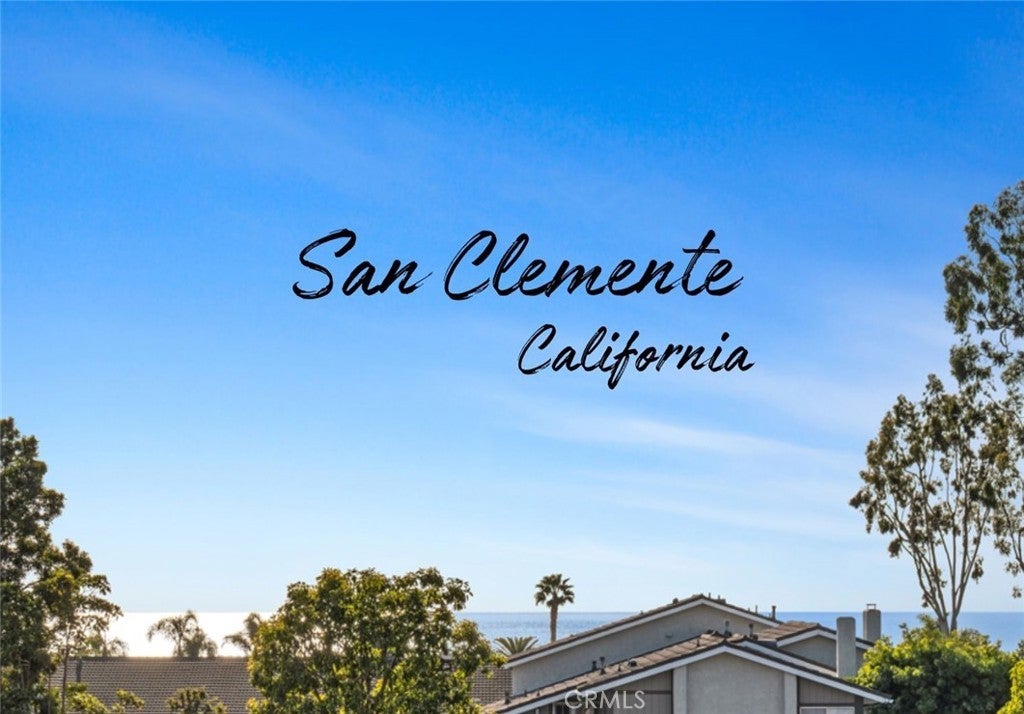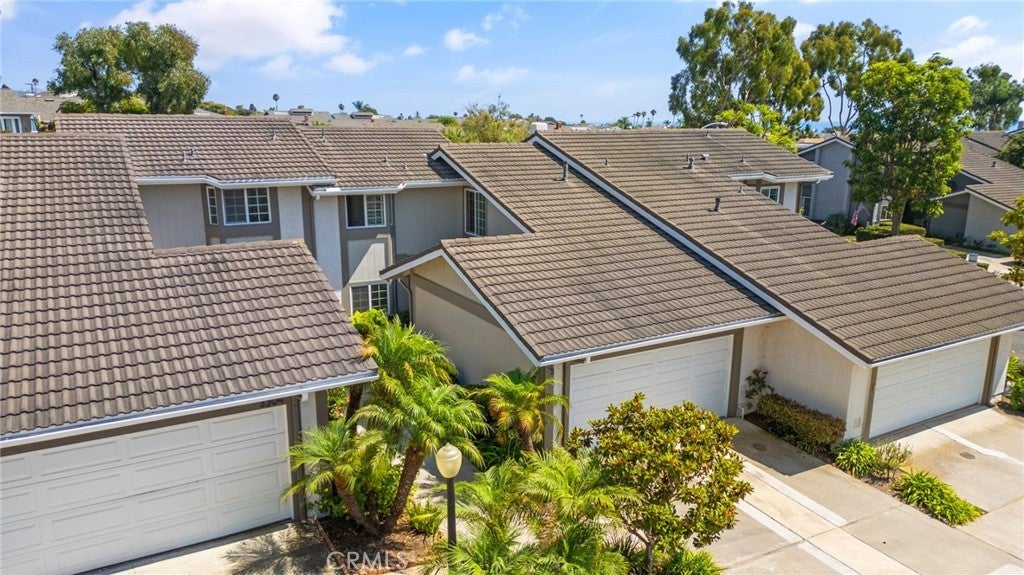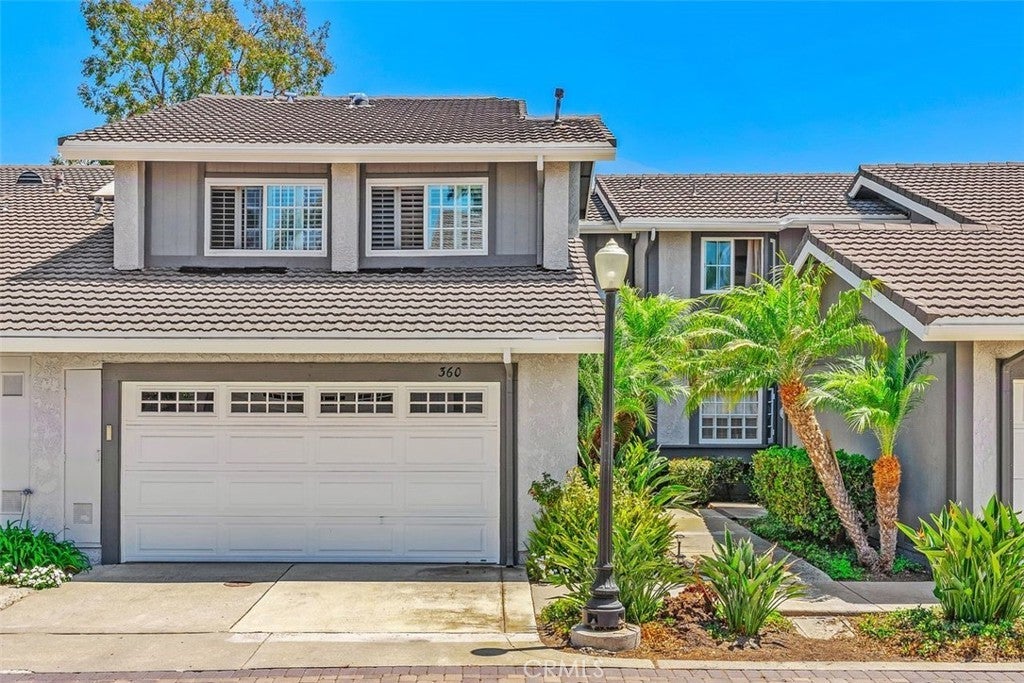$1,050,000 - 3304 Calle La Veta, San Clemente
- 3Beds
- 2Baths
- 1,500SQ. Feet
- 0.04Acres
San Clemente Home Sale
Imagine a charming three bedroom condo just minutes from the beach! As you step inside you’re greeted by a light filled open floor plan. The remodeled kitchen is the heart of the home with its modern cabinetry and stylish backsplash that complements the quartz countertops. There is a breakfast bar, perfect for casual dining or entertaining. The living room has vaulted ceilings and features large windows that let in plenty of natural light. Upstairs the primary bedroom has a walk in closet, room for a retreat and is accented by vaulted ceilings. You’ll find plush new carpeting upstairs, wood look vinyl flooring downstairs and fresh paint throughout the home. One bedroom and bathroom downstairs, perfect for guests or an office. Walking distance to nearby Poche Beach or Pines Park. Lots of shops and dining nearby. Outside enjoy your private patio or venture to the association pool. Coastal living at it’s finest!
Sales Agent

- Sam Smith
- San Clemente Realtor ®
- Phone: 949-204-5110
- Cell: 949-204-5110
- Contact Agent Now
Amenities
- AmenitiesPool, Spa/Hot Tub, Water
- UtilitiesCable Available, Natural Gas Connected, Sewer Connected, Water Connected
- Parking Spaces2
- ParkingGarage Faces Front, Garage, On Street
- # of Garages2
- GaragesGarage Faces Front, Garage, On Street
- ViewNone
- Has PoolYes
- PoolAssociation
School Information
- DistrictCapistrano Unified
- ElementaryPalisades
- MiddleShorecliff
- HighSan Clemente
Essential Information
- MLS® #OC24179677
- Price$1,050,000
- Bedrooms3
- Bathrooms2.00
- Full Baths2
- Square Footage1,500
- Acres0.04
- Year Built1974
- TypeResidential
- Sub-TypeSingle Family Residence
- StyleContemporary
- StatusClosed
- Listing AgentSharon Custer
- Listing OfficeFirst Team Real Estate
Exterior
- ExteriorDrywall, Stucco, Wood Siding
- Lot DescriptionCul-De-Sac
- RoofComposition
- ConstructionDrywall, Stucco, Wood Siding
- FoundationSlab
Additional Information
- Date ListedAugust 29th, 2024
- Days on Market20
- Short SaleN
- RE / Bank OwnedN
Community Information
- Address3304 Calle La Veta
- AreaSN - San Clemente North
- SubdivisionMira Costa Villas (MC)
- CitySan Clemente
- CountyOrange
- Zip Code92672
Interior
- InteriorVinyl
- Interior FeaturesBreakfast Bar, Cathedral Ceiling(s), Separate/Formal Dining Room, Quartz Counters, Dressing Area
- AppliancesDouble Oven, Dishwasher, Electric Cooktop, Electric Oven, Free-Standing Range, Disposal, Microwave, Water To Refrigerator
- HeatingCentral
- CoolingNone
- FireplacesNone
- # of Stories2
- StoriesTwo
Price Change History for 3304 Calle La Veta, San Clemente, (MLS® #OC24179677)
| Date | Details | Price | Change |
|---|---|---|---|
| Closed | – | – | |
| Pending | – | – | |
| Active Under Contract (from Active) | – | – |
Similar Type Properties to OC24179677, 3304 Calle La Veta, San Clemente
Back to ResultsSan Clemente 386 Calle Borrego
San Clemente 350 Calle Borrego
San Clemente 3302 Calle La Veta
San Clemente 360 Calle Borrego
Similar Neighborhoods to "" in San Clemente, California
Back to ResultsMira Costa Villas (mc)
- City:
- San Clemente
- Price Range:
- $950,000 - $1,149,000
- Current Listings:
- 10
- HOA Dues:
- $452
- Average Price per Square Foot:
- $688
Based on information from California Regional Multiple Listing Service, Inc. as of April 21st, 2025 at 5:36pm PDT. This information is for your personal, non-commercial use and may not be used for any purpose other than to identify prospective properties you may be interested in purchasing. Display of MLS data is usually deemed reliable but is NOT guaranteed accurate by the MLS. Buyers are responsible for verifying the accuracy of all information and should investigate the data themselves or retain appropriate professionals. Information from sources other than the Listing Agent may have been included in the MLS data. Unless otherwise specified in writing, Broker/Agent has not and will not verify any information obtained from other sources. The Broker/Agent providing the information contained herein may or may not have been the Listing and/or Selling Agent.

