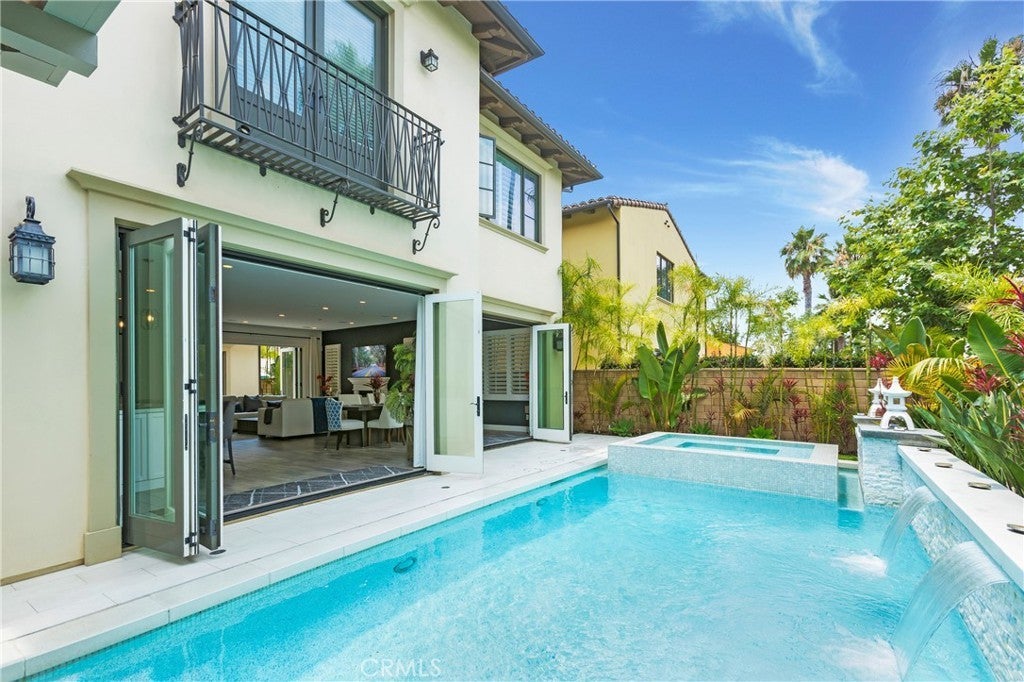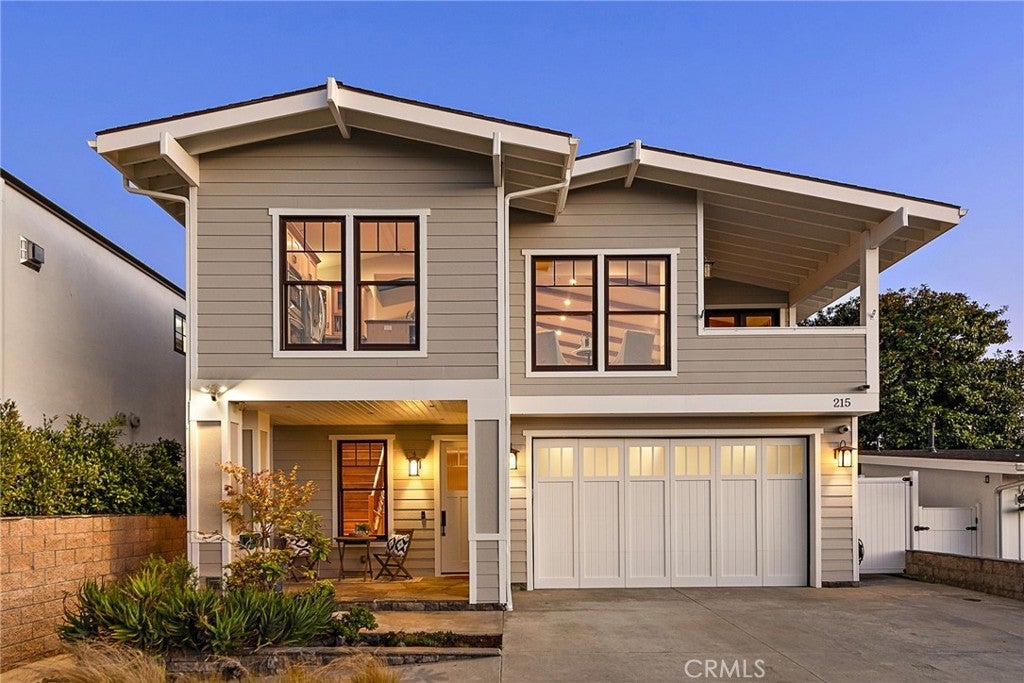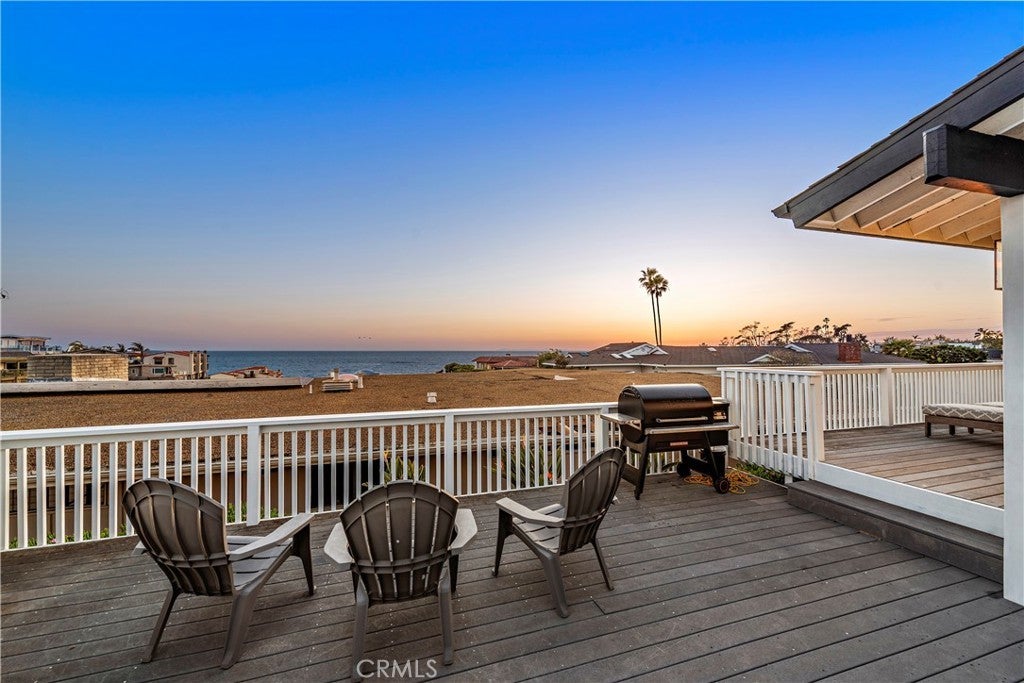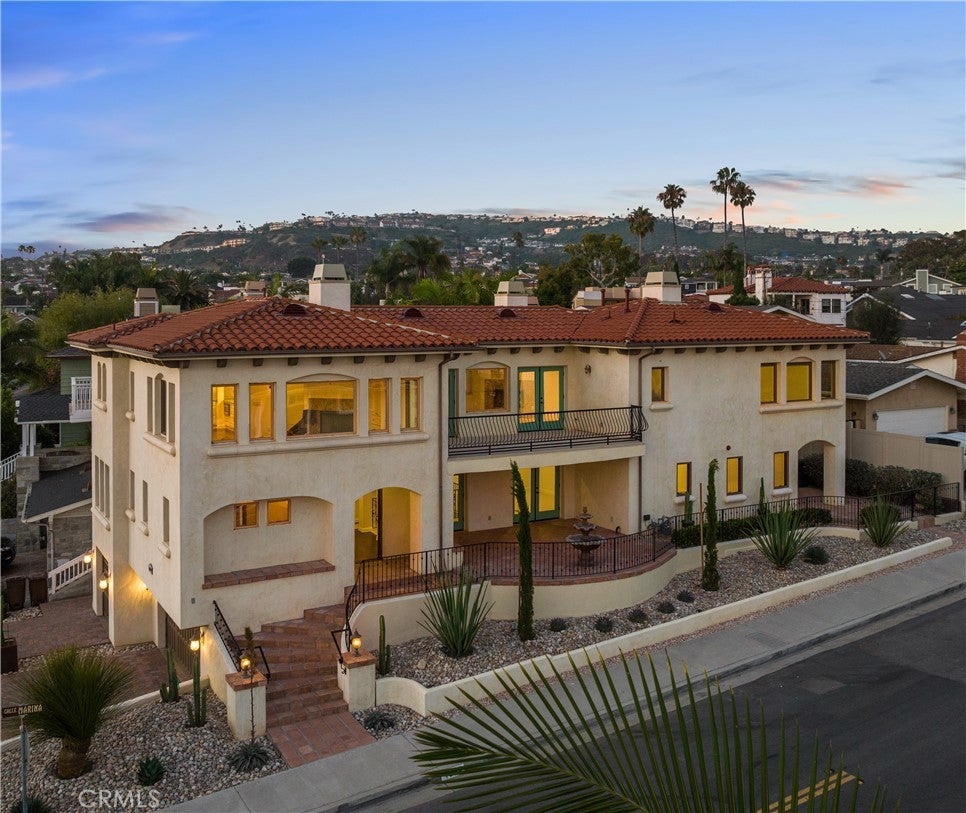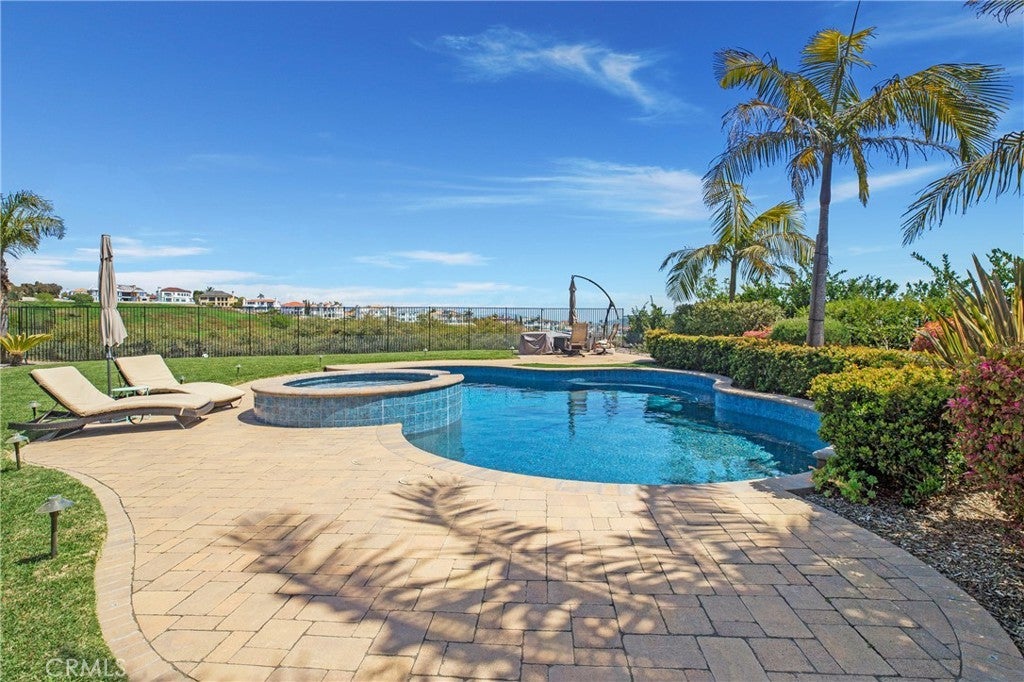$15,000 - 115 Via Bellas Artes, San Clemente
- 4Beds
- 5Baths
- 4,186SQ. Feet
- 0.13Acres
San Clemente Home Sale
Welcome to this exquisite, fully furnished coastal home nestled in Marblehead's exclusive Sea Summit community. This elegant four-bedroom, five-bath residence spans nearly 4,200 square feet and boasts a sophisticated design with only the finest finishes, including eco-friendly solar panels and a charging station in the garage for electric vehicles. Upon entering, you'll be captivated by the seamless layout that effortlessly connects the great room, kitchen, and the covered lounge area in the backyard, making it ideal for indoor-outdoor entertaining. The property features two distinct patio areas: one that serves as a true oasis with a luxurious pool and spa, surrounded by a lounge area with fire bowls and an outdoor kitchen equipped with a built-in BBQ and beverage fridge. The second patio area offers a tranquil retreat with a cozy fire pit, a calming water feature, and a sitting area perfect for relaxation and conversation. Inside, the chef's kitchen shines with Sub Zero appliances, a Wolf stove with double ovens, and a generous workspace. The primary suite offers a private retreat with an oversized spa-like bathroom and walk-in closets, while three additional en suite bedrooms provide comfort and privacy. An upstairs bonus room adds flexibility and the craft room/drop zone leads to ample garage storage. Residents of Sea Summit enjoy access to the Summit Club, which includes a state-of-the-art fitness center and an indoor/outdoor lounge. The community is conveniently located near five parks, scenic walking trails, and 100 acres of open space, and it offers quick access to the freeway, shopping centers, the beach, and the Amtrak station. Experience the perfect blend of coastal living, modern luxury, and sustainability at this stunning Azure home.
Sales Agent

- Sam Smith
- San Clemente Realtor ®
- Phone: 949-204-5110
- Cell: 949-204-5110
- Contact Agent Now
Amenities
- AmenitiesClubhouse, Dog Park, Fitness Center, Barbecue
- UtilitiesCable Connected, Electricity Connected, Natural Gas Connected, Phone Connected, Sewer Connected, Water Connected, Association Dues, Gardener, Pool
- Parking Spaces4
- ParkingDirect Access, Driveway Level, Door-Single, Driveway, Electric Vehicle Charging Station(s), Garage Faces Front, Garage, Side By Side, Storage
- # of Garages2
- GaragesDirect Access, Driveway Level, Door-Single, Driveway, Electric Vehicle Charging Station(s), Garage Faces Front, Garage, Side By Side, Storage
- ViewCourtyard, Neighborhood, Pool
- WaterfrontBeach Access, Ocean Access, Ocean Side Of Freeway
- Has PoolYes
- PoolAssociation, Community, Gas Heat, Heated, In Ground, Pebble, Solar Heat, Waterfall
- SecurityPrewired, Security System, Carbon Monoxide Detector(s), Fire Detection System, Fire Sprinkler System, Smoke Detector(s)
School Information
- DistrictCapistrano Unified
- ElementaryMarblehead
- MiddleShorecliff
- HighSan Clemente
Essential Information
- MLS® #OC24158435
- Price$15,000
- Bedrooms4
- Bathrooms5.00
- Full Baths4
- Square Footage4,186
- Acres0.13
- Year Built2017
- TypeResidential Lease
- Sub-TypeSingle Family Residence
- StyleMediterranean
- StatusClosed
- Listing AgentMaximilian Palamenghicrispi
- Listing OfficeEQTY Forbes Global Properties
Exterior
- ExteriorStucco
- Exterior FeaturesBarbecue, Lighting, Rain Gutters, Fire Pit
- Lot DescriptionBack Yard, Cul-De-Sac, Front Yard, Landscaped, Level, Near Park, Sprinklers Timer, Sprinkler System, Street Level, Yard
- WindowsCustom Covering(s), Double Pane Windows, Drapes, ENERGY STAR Qualified Windows, French/Mullioned, Insulated Windows, Screens
- RoofTile
- ConstructionStucco
- FoundationSlab
Additional Information
- Date ListedAugust 1st, 2024
- Days on Market18
- Short SaleN
- RE / Bank OwnedN
Community Information
- Address115 Via Bellas Artes
- AreaMH - Marblehead
- SubdivisionAzure
- CitySan Clemente
- CountyOrange
- Zip Code92672
Interior
- InteriorCarpet, Tile, Wood
- Interior FeaturesBreakfast Bar, Built-in Features, Balcony, Ceiling Fan(s), Separate/Formal Dining Room, Eat-in Kitchen, Furnished, High Ceilings, In-Law Floorplan, Open Floorplan, Pantry, Quartz Counters, Recessed Lighting, Storage, Wired for Data, Wired for Sound, Bedroom on Main Level, Primary Suite, Utility Room, Walk-In Pantry, Wine Cellar
- AppliancesSixBurnerStove, Barbecue, Double Oven, Dishwasher, ENERGY STAR Qualified Appliances, ENERGY STAR Qualified Water Heater, Exhaust Fan, Freezer, Gas Cooktop, Disposal, High Efficiency Water Heater, Ice Maker, Microwave, Refrigerator, Range Hood, Self Cleaning Oven, Water Softener, Tankless Water Heater, Vented Exhaust Fan, Water To Refrigerator, Water Heater
- HeatingENERGY STAR Qualified Equipment, Forced Air, Fireplace(s), Solar
- CoolingCentral Air, Dual, ENERGY STAR Qualified Equipment, High Efficiency, Zoned
- FireplaceYes
- FireplacesFamily Room, Gas, Outside
- # of Stories2
- StoriesTwo
Price Change History for 115 Via Bellas Artes, San Clemente, (MLS® #OC24158435)
| Date | Details | Price | Change |
|---|---|---|---|
| Closed (from Active) | – | – |
Similar Type Properties to OC24158435, 115 Via Bellas Artes, San Clemente
Back to ResultsSan Clemente 215 Avenida Princesa
San Clemente 2402 Calle Madiera
San Clemente 1699 Calle De Los Alamos
San Clemente 803 Avenida Salvador
Similar Neighborhoods to "" in San Clemente, California
Back to ResultsSw - San Clemente Southwest
- City:
- San Clemente
- Price Range:
- $2,100 - $30,000
- Current Listings:
- 95
- HOA Dues:
- $9
- Average Price per Square Foot:
- $4
Riviera District (rd)
- City:
- San Clemente
- Price Range:
- $6,000 - $15,000
- Current Listings:
- 5
- HOA Dues:
- $0
- Average Price per Square Foot:
- $5
Other
- City:
- San Clemente
- Price Range:
- $1,485 - $20,000
- Current Listings:
- 212
- HOA Dues:
- $0
- Average Price per Square Foot:
- $4
Based on information from California Regional Multiple Listing Service, Inc. as of April 22nd, 2025 at 4:25am PDT. This information is for your personal, non-commercial use and may not be used for any purpose other than to identify prospective properties you may be interested in purchasing. Display of MLS data is usually deemed reliable but is NOT guaranteed accurate by the MLS. Buyers are responsible for verifying the accuracy of all information and should investigate the data themselves or retain appropriate professionals. Information from sources other than the Listing Agent may have been included in the MLS data. Unless otherwise specified in writing, Broker/Agent has not and will not verify any information obtained from other sources. The Broker/Agent providing the information contained herein may or may not have been the Listing and/or Selling Agent.

