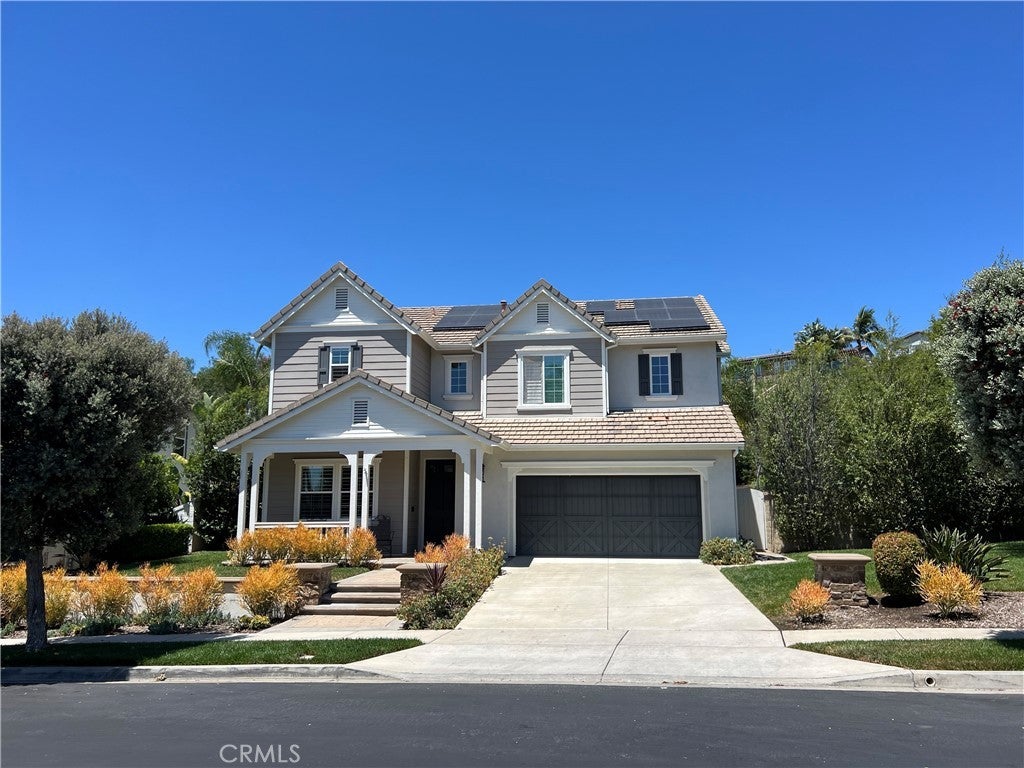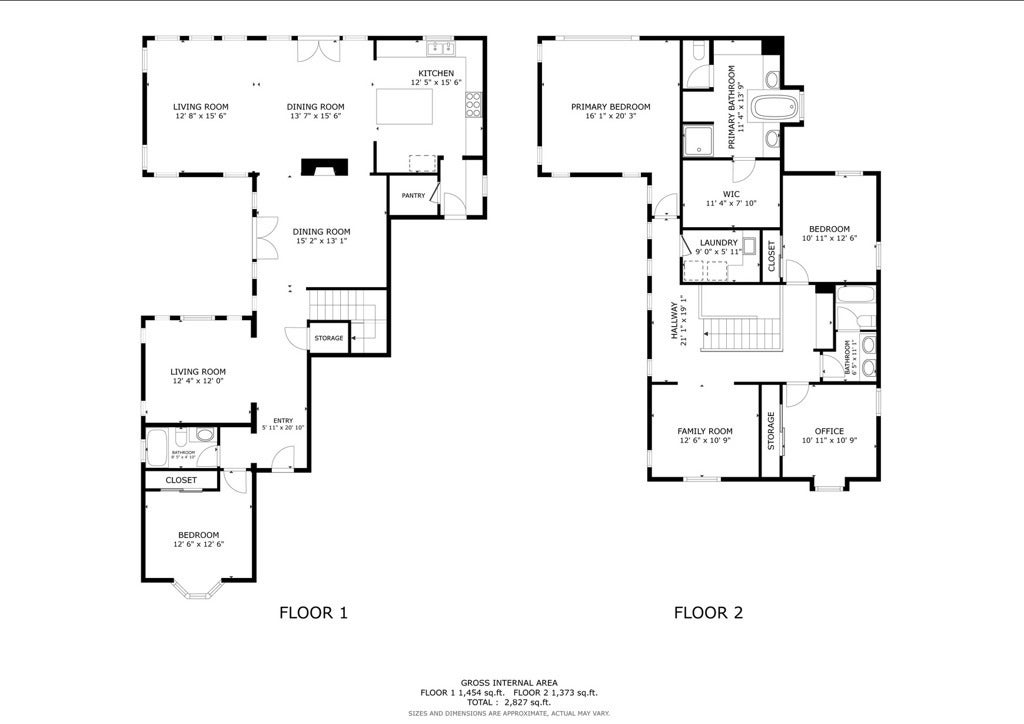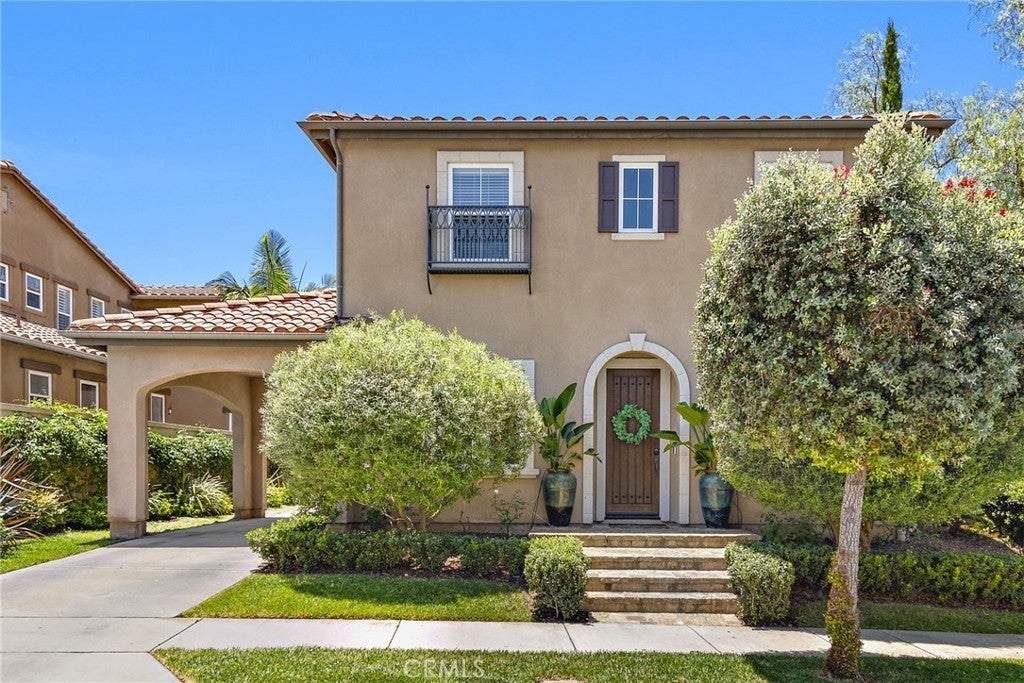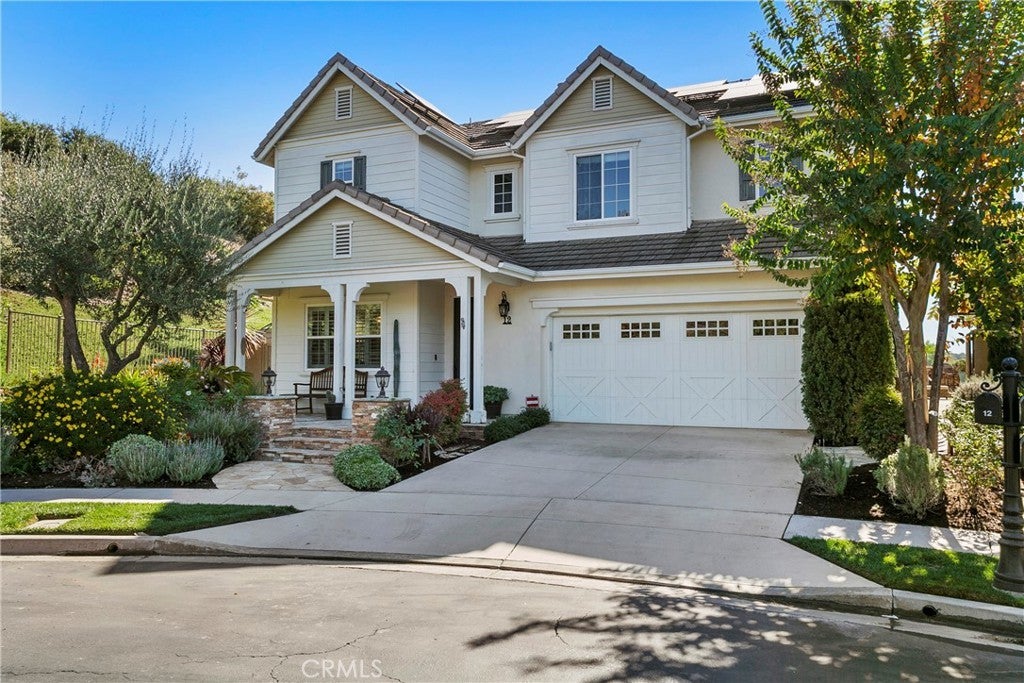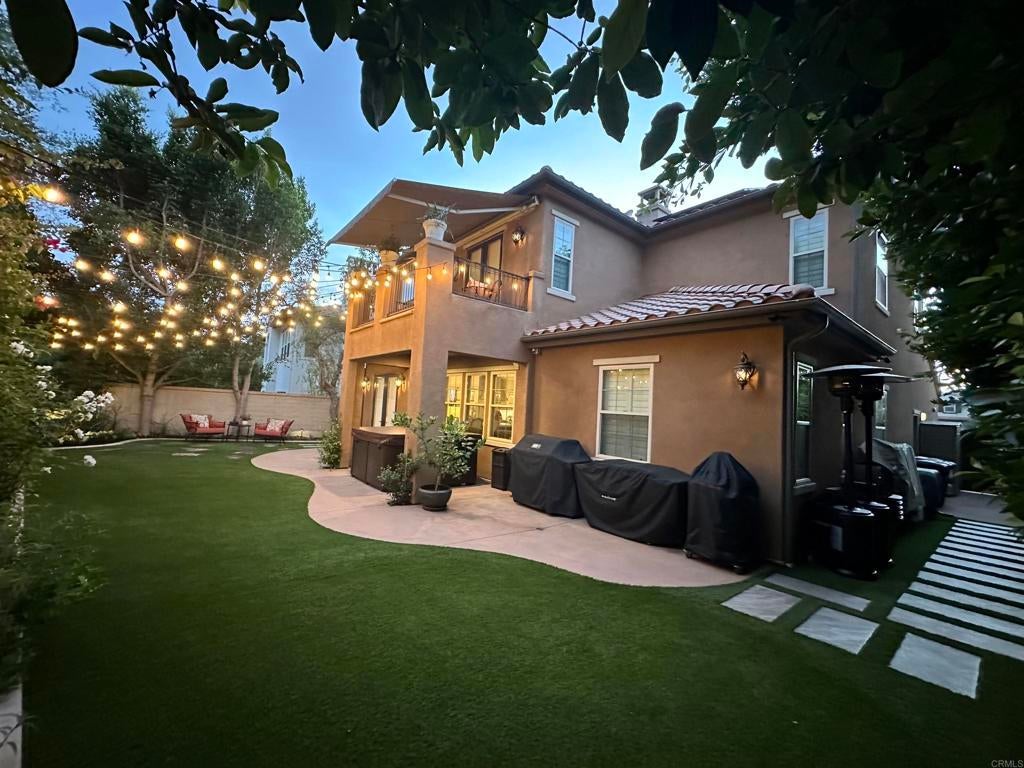$2,175,000 - 11 Via Timon, San Clemente
- 5Beds
- 3Baths
- 3,055SQ. Feet
- 0.20Acres
San Clemente Home Sale
Welcome to this stunning home located in the Portomarin tract in the desirable community of Talega. This 5 bedroom, 3 bath residence offers a spacious floor plan and incredible indoor and outdoor living space with a resort style yard and pool featuring a fully owned solar system. Featuring 3,055 square feet of meticulously designed living space, the open floor plan seamlessly connects the living room, dining area, and chef's kitchen. The light and bright kitchen is perfect for entertaining and includes a large island with seating for 5, quartz countertops, stainless steel appliances, walk in pantry, and direct dining room access. The kitchen flows directly to a large living space complete with fireplace and built in entertainment center. Cantina style doors welcome you to a large and private backyard oasis offering a large pool, spa, fire pit and BBQ island - creating an ideal outdoor living and entertaining environment. The outdoor space is equally impressive, with a total lot size of 8,645 square feet, providing a serene retreat with mature landscaping and a spacious patio for al fresco dining and relaxation. The first floor also includes a bedroom and full bath along with laundry room. Upstairs you'll find a large loft perfect for movie nights. The primary bedroom is a private sanctuary, offering dual walk-in closets, dual vanities, and a large soaking tub. Three additional bedrooms complete the second floor of this spacious home. You'll even find a peek-a-boo ocean view from the front bedroom and a nice ocean breeze. This cul-de-sac home is situated in a very quiet & private setting with no neighbor on the left, offering beautiful greenery views of the hills in the distance. Conveniently located in a sought-after neighborhood, this home offers easy access to a variety of community amenities and outdoor activities within walking distance, ensuring a lifestyle of convenience and leisure. Don't miss the opportunity to make this modern masterpiece your own and experience the epitome of luxury living in San Clemente. Schedule a showing today and step into your future home.
Sales Agent

- Sam Smith
- San Clemente Realtor ®
- Phone: 949-204-5110
- Cell: 949-204-5110
- Contact Agent Now
Amenities
- AmenitiesClubhouse, Maintenance Grounds, Meeting Room, Management, Playground, Pickleball, Pool, Recreation Room, Spa/Hot Tub, Tennis Court(s), Trail(s)
- UtilitiesCable Available, Cable Connected, Electricity Connected, Natural Gas Connected, Phone Available, Water Connected
- Parking Spaces2
- ParkingDirect Access, Garage Faces Front, Garage, Garage Door Opener
- # of Garages2
- GaragesDirect Access, Garage Faces Front, Garage, Garage Door Opener
- ViewPark/Greenbelt, Hills
- Has PoolYes
- PoolCommunity, Heated, In Ground, Pebble, Private, Association
- SecurityFire Sprinkler System, Smoke Detector(s)
School Information
- DistrictCapistrano Unified
- ElementaryVista Del Mar
- MiddleVista Del Mar
- HighSan Clemente
Essential Information
- MLS® #OC24150747
- Price$2,175,000
- Bedrooms5
- Bathrooms3.00
- Full Baths3
- Square Footage3,055
- Acres0.20
- Year Built2007
- TypeResidential
- Sub-TypeSingle Family Residence
- StyleCraftsman
- StatusClosed
- Listing AgentTiffany Fidelman
- Listing OfficeCompass
Exterior
- Exterior FeaturesBarbecue, Fire Pit
- Lot DescriptionCorner Lot, Cul-De-Sac, Front Yard, Lawn, Landscaped, Sprinkler System
- WindowsDouble Pane Windows, Plantation Shutters
- FoundationSlab
Additional Information
- Date ListedJuly 19th, 2024
- Days on Market18
- Short SaleN
- RE / Bank OwnedN
Community Information
- Address11 Via Timon
- AreaTL - Talega
- SubdivisionPortomarin (PORM)
- CitySan Clemente
- CountyOrange
- Zip Code92673
Interior
- InteriorTile
- Interior FeaturesCeiling Fan(s), Separate/Formal Dining Room, Eat-in Kitchen, Open Floorplan, Pantry, Quartz Counters, Recessed Lighting, Bedroom on Main Level, Loft, Walk-In Pantry, Walk-In Closet(s)
- AppliancesBuilt-In Range, Barbecue, Double Oven, Dishwasher, Freezer, Gas Cooktop, Disposal, Microwave, Refrigerator, Range Hood, Water Heater
- HeatingCentral, Solar
- CoolingCentral Air
- FireplaceYes
- FireplacesFamily Room, Gas
- # of Stories2
- StoriesTwo
Price Change History for 11 Via Timon, San Clemente, (MLS® #OC24150747)
| Date | Details | Price | Change |
|---|---|---|---|
| Closed | – | – | |
| Active Under Contract (from Active) | – | – | |
| Price Reduced (from $2,245,000) | $2,175,000 | $70,000 (3.12%) |
Similar Type Properties to OC24150747, 11 Via Timon, San Clemente
Back to ResultsSan Clemente 15 Via Regalo
San Clemente 11 Via Jenifer
San Clemente 12 Via Timon
San Clemente 22 Via Armilla
Similar Neighborhoods to "" in San Clemente, California
Back to ResultsPortomarin (porm)
- City:
- San Clemente
- Price Range:
- $1,599,000 - $2,175,000
- Current Listings:
- 7
- HOA Dues:
- $258
- Average Price per Square Foot:
- $620
Vittoria (vitt)
- City:
- San Clemente
- Price Range:
- $2,145,000 - $2,299,000
- Current Listings:
- 3
- HOA Dues:
- $286
- Average Price per Square Foot:
- $727
Based on information from California Regional Multiple Listing Service, Inc. as of April 20th, 2025 at 4:55am PDT. This information is for your personal, non-commercial use and may not be used for any purpose other than to identify prospective properties you may be interested in purchasing. Display of MLS data is usually deemed reliable but is NOT guaranteed accurate by the MLS. Buyers are responsible for verifying the accuracy of all information and should investigate the data themselves or retain appropriate professionals. Information from sources other than the Listing Agent may have been included in the MLS data. Unless otherwise specified in writing, Broker/Agent has not and will not verify any information obtained from other sources. The Broker/Agent providing the information contained herein may or may not have been the Listing and/or Selling Agent.

